3795 Rainier Dr, Fair Oaks, VA 22033
Local realty services provided by:Better Homes and Gardens Real Estate Valley Partners
3795 Rainier Dr,Fairfax, VA 22033
$1,114,000
- 4 Beds
- 5 Baths
- - sq. ft.
- Townhouse
- Sold
Listed by: jessica e chong
Office: re/max real estate connections
MLS#:VAFX2279236
Source:BRIGHTMLS
Sorry, we are unable to map this address
Price summary
- Price:$1,114,000
- Monthly HOA dues:$141
About this home
OPEN SATURDAY, 11/22 BETWEEN 12-2PM**Check out the video tour** Welcome to 3795 Rainier Dr — a spectacular, nearly new townhome offering luxury, space, and an unbeatable location. Situated on a premium lot backing to lush, private tree views, this 3-year-young home spans an impressive 3,506 square feet with 4 bedrooms, 5 full bathrooms, and beautifully curated finishes throughout.
Step inside and immediately appreciate the expansive open-concept floor plan, anchored by a show-stopping kitchen. Highlights include a massive Blue Lagoon Quartz center island, rich Wentworth Maple cabinetry with staggered glass inserts and soft-close drawers, gas cooking with double oven, and a walk-in pantry fit for any chef.
Upstairs, the spacious primary suite serves as a true retreat, featuring dual walk-in closets and a spa-inspired bath with a seamless glass shower, Winstead Birch cabinets, and a Stellar Gray Quartz vanity. For added convenience, the laundry room is located just outside the primary suite.
Need room to spread out? The private loft suite offers a full bedroom, bath, rec room, and a terrace — ideal for guests, teens, or a home office sanctuary. The fully finished walk-out basement includes an additional full bath and provides flexible space for entertaining, fitness, or media.
Enjoy outdoor living on the large composite deck off the kitchen — perfect for morning coffee or evening gatherings with friends.
Location-wise, you’re walking distance to shopping and dining, with quick access to major commuter routes and Dulles International Airport. All this, plus you're located within the highly sought-after Navy ES, Franklin MS, and Oakton HS pyramid!
Experience the perfect blend of elegance, functionality, and convenience at 3795 Rainier Dr — where luxury meets lifestyle. CALL JESSICA FOR A PRIVATE SHOWING TODAY!
Contact an agent
Home facts
- Year built:2022
- Listing ID #:VAFX2279236
- Added:44 day(s) ago
- Updated:December 29, 2025 at 11:40 PM
Rooms and interior
- Bedrooms:4
- Total bathrooms:5
- Full bathrooms:4
- Half bathrooms:1
Heating and cooling
- Cooling:Central A/C
- Heating:Forced Air, Natural Gas
Structure and exterior
- Year built:2022
Schools
- High school:OAKTON
- Middle school:FRANKLIN
- Elementary school:NAVY
Utilities
- Water:Public
- Sewer:Public Sewer
Finances and disclosures
- Price:$1,114,000
- Tax amount:$12,904 (2025)
New listings near 3795 Rainier Dr
- New
 $889,900Active4 beds 5 baths2,752 sq. ft.
$889,900Active4 beds 5 baths2,752 sq. ft.12413 Dorforth Dr, FAIRFAX, VA 22033
MLS# VAFX2283516Listed by: KELLER WILLIAMS REALTY - Coming Soon
 $415,000Coming Soon3 beds 2 baths
$415,000Coming Soon3 beds 2 baths12101 Green Leaf Ct #102, FAIRFAX, VA 22033
MLS# VAFX2283530Listed by: REDFIN CORPORATION - Coming Soon
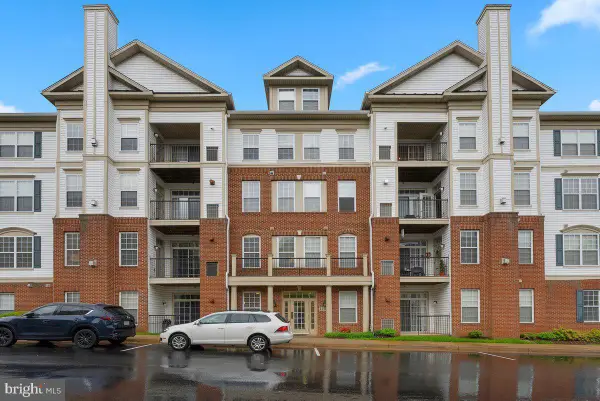 $475,000Coming Soon2 beds 2 baths
$475,000Coming Soon2 beds 2 baths11565 Cavalier Landing Ct #202, FAIRFAX, VA 22030
MLS# VAFX2281908Listed by: COMPASS - Coming Soon
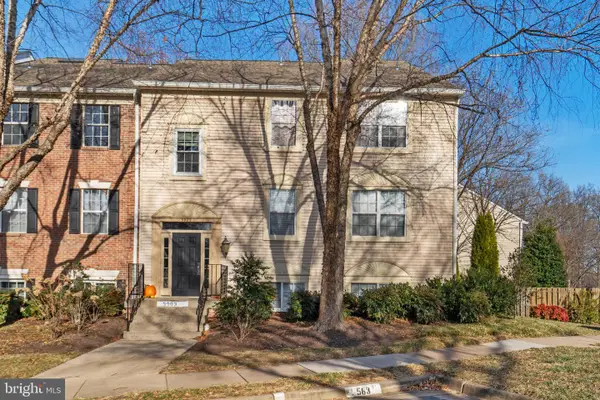 $450,000Coming Soon3 beds 2 baths
$450,000Coming Soon3 beds 2 baths3903 Golf Tee Ct #301, FAIRFAX, VA 22033
MLS# VAFX2282842Listed by: SAMSON PROPERTIES 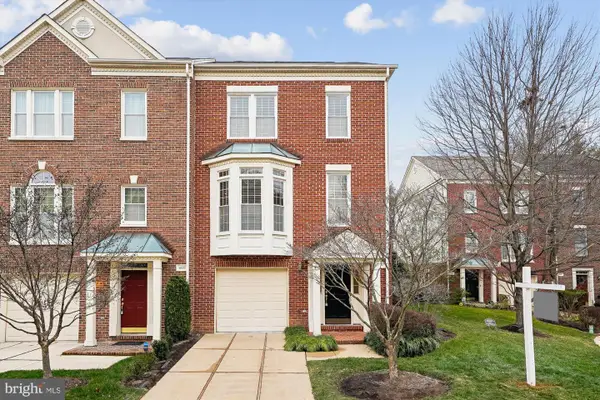 $730,000Pending3 beds 4 baths2,284 sq. ft.
$730,000Pending3 beds 4 baths2,284 sq. ft.4100 Kentmere Sq, FAIRFAX, VA 22030
MLS# VAFX2282598Listed by: LONG & FOSTER REAL ESTATE, INC.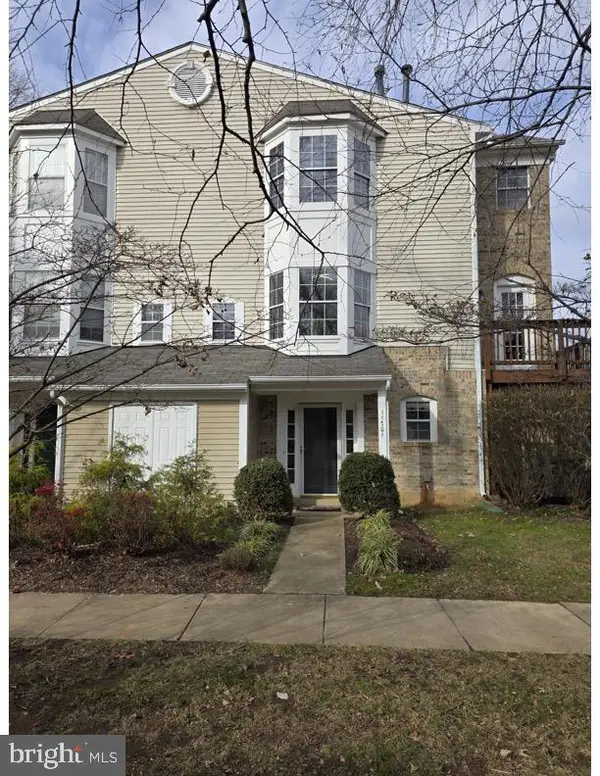 $612,000Active3 beds 3 baths1,538 sq. ft.
$612,000Active3 beds 3 baths1,538 sq. ft.11701 Scooter Ln #192, FAIRFAX, VA 22030
MLS# VAFX2282398Listed by: FIRST DECISION REALTY LLC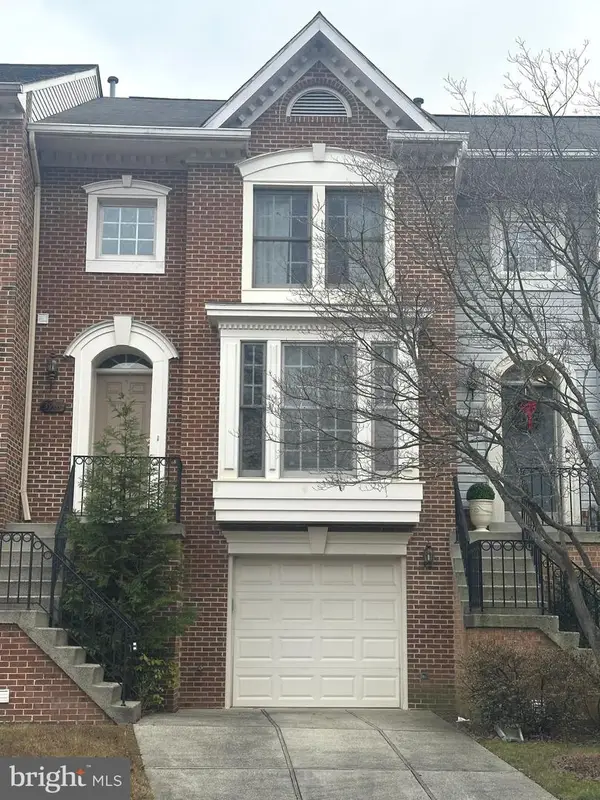 $575,000Pending2 beds 4 baths2,090 sq. ft.
$575,000Pending2 beds 4 baths2,090 sq. ft.3907 Maximilian Ct, FAIRFAX, VA 22033
MLS# VAFX2273024Listed by: EXP REALTY, LLC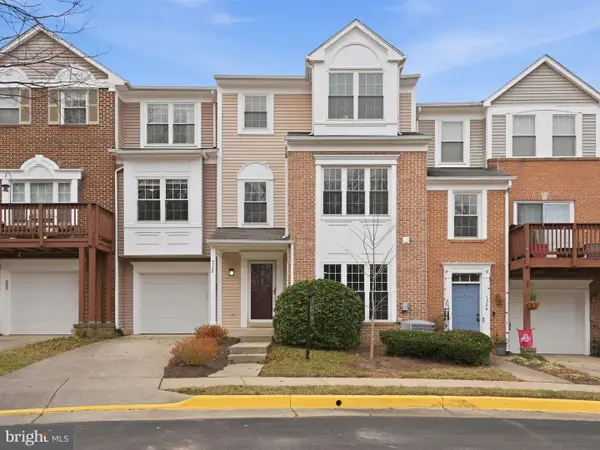 $550,000Pending3 beds 3 baths1,725 sq. ft.
$550,000Pending3 beds 3 baths1,725 sq. ft.4308 Hackney Coach Ln #127, FAIRFAX, VA 22030
MLS# VAFX2282322Listed by: CENTURY 21 NEW MILLENNIUM $399,888Active2 beds 2 baths1,028 sq. ft.
$399,888Active2 beds 2 baths1,028 sq. ft.4200 Mozart Brigade Ln #t, FAIRFAX, VA 22033
MLS# VAFX2279372Listed by: EXP REALTY LLC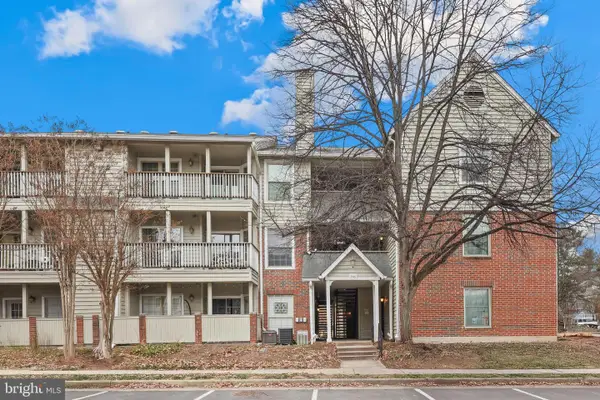 $255,000Pending1 beds 1 baths564 sq. ft.
$255,000Pending1 beds 1 baths564 sq. ft.3916 Penderview Dr #427, FAIRFAX, VA 22033
MLS# VAFX2281550Listed by: REDFIN CORPORATION
