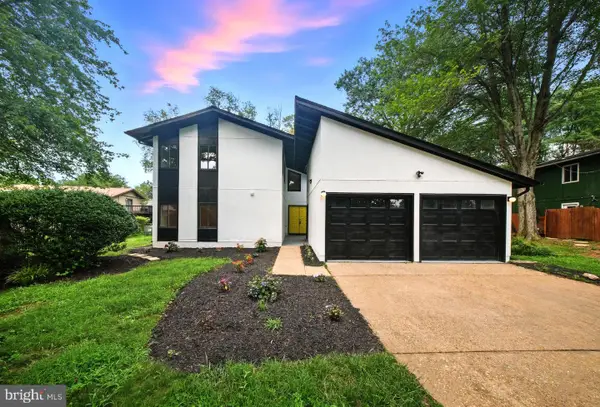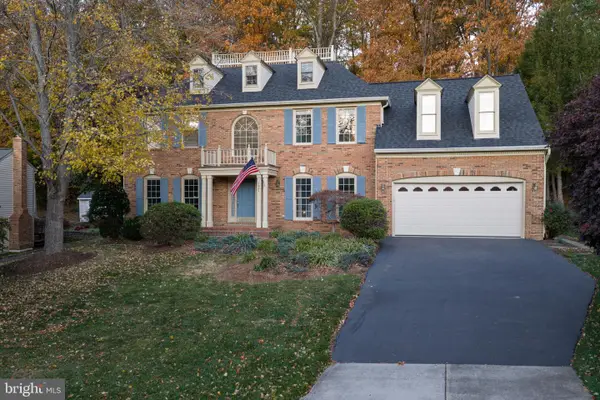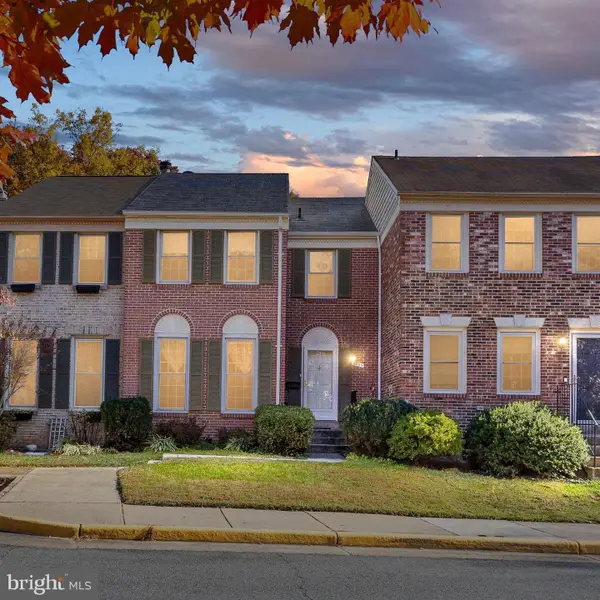10707 Paynes Church Dr, Fairfax Station, VA 22032
Local realty services provided by:Better Homes and Gardens Real Estate Murphy & Co.
10707 Paynes Church Dr,Fairfax, VA 22032
$950,000
- 5 Beds
- 4 Baths
- 3,042 sq. ft.
- Single family
- Pending
Listed by: cristina b dougherty
Office: long & foster real estate, inc.
MLS#:VAFX2266924
Source:BRIGHTMLS
Price summary
- Price:$950,000
- Price per sq. ft.:$312.29
About this home
Location, Location! 2 miles from the VRE, 2 miles from George Mason University, 6 miles from the Beltway, and close to Burke Lake, Old Town Fairfax, and many restaurants and shopping options! Welcome to this five-bedroom, three-and-a-half-bath gem in the heart of the beloved Middleridge neighborhood. Tucked away on a quiet private drive with an extended driveway and charming curb appeal, this home has been a part of one family’s story for over 40 years. Now, for the first time since it was built, it is ready to welcome new owners to make memories of their own. From neighborhood bike rides to backyard barbecues and cozy winter mornings by the fire, this home has been a backdrop to decades of everyday moments and milestone celebrations. Inside, you will find a layout designed for connection—hardwood floors guide you through the living and dining rooms, both filled with natural light and timeless details like crown molding and plantation shutters. The heart of the home is the kitchen, bumped out & updated with granite counters, stainless steel appliances, two ovens, and tons of cabinet space—ready for holiday dinners, Sunday breakfasts, and everything in between. The breakfast area flows right onto the Trex deck, where you can sip coffee while watching the diverse wildlife or host friends on warm summer nights. A cozy family room with hardwood floors, built-ins and a gas fireplace make the perfect spot to unwind. Upstairs, you will find four generously sized bedrooms with plush carpeting & ceiling fans, including a primary suite with dual closets and a private bath. The walk-out lower level offers even more space to spread out, with a large rec room, a legal fifth bedroom or home office, full bath, and a fantastic workroom with extra storage. Surrounded by trees, with a large shed, fire pit and a deck that feels like a treehouse, the backyard is its own peaceful retreat. And with community favorites like Middleridge Park, Woodglen Lake, trails, and sports courts just around the corner, this is the kind of neighborhood where people stay for decades—for good reason. This home has been deeply loved, and now it is ready for its next chapter. Will it be yours?
Contact an agent
Home facts
- Year built:1981
- Listing ID #:VAFX2266924
- Added:52 day(s) ago
- Updated:November 15, 2025 at 09:06 AM
Rooms and interior
- Bedrooms:5
- Total bathrooms:4
- Full bathrooms:3
- Half bathrooms:1
- Living area:3,042 sq. ft.
Heating and cooling
- Cooling:Central A/C
- Heating:Forced Air, Natural Gas
Structure and exterior
- Roof:Architectural Shingle
- Year built:1981
- Building area:3,042 sq. ft.
- Lot area:0.32 Acres
Schools
- High school:ROBINSON SECONDARY SCHOOL
- Middle school:ROBINSON SECONDARY SCHOOL
- Elementary school:BONNIE BRAE
Utilities
- Water:Public
- Sewer:Public Sewer
Finances and disclosures
- Price:$950,000
- Price per sq. ft.:$312.29
- Tax amount:$9,446 (2025)
New listings near 10707 Paynes Church Dr
- Open Sun, 1 to 3pmNew
 $974,888Active4 beds 5 baths2,540 sq. ft.
$974,888Active4 beds 5 baths2,540 sq. ft.5503 Fireside Ct, FAIRFAX, VA 22032
MLS# VAFX2279228Listed by: COMPASS - Coming Soon
 $914,900Coming Soon3 beds 4 baths
$914,900Coming Soon3 beds 4 baths7921 Oak Hollow Ln, FAIRFAX STATION, VA 22039
MLS# VAFX2264266Listed by: CORCORAN MCENEARNEY - Open Sat, 1 to 3pmNew
 $1,699,000Active5 beds 5 baths6,694 sq. ft.
$1,699,000Active5 beds 5 baths6,694 sq. ft.9712 Thorn Bush Dr, FAIRFAX STATION, VA 22039
MLS# VAFX2277632Listed by: CORCORAN MCENEARNEY - Coming Soon
 $874,900Coming Soon4 beds 3 baths
$874,900Coming Soon4 beds 3 baths10708 Rippon Lodge Dr, FAIRFAX, VA 22032
MLS# VAFX2278388Listed by: CORCORAN MCENEARNEY - Open Sun, 2 to 4pmNew
 $899,000Active4 beds 3 baths2,999 sq. ft.
$899,000Active4 beds 3 baths2,999 sq. ft.9616 Burnt Oak Dr, FAIRFAX STATION, VA 22039
MLS# VAFX2278288Listed by: WASINGER & CO PROPERTIES, LLC.  $874,900Pending4 beds 4 baths3,887 sq. ft.
$874,900Pending4 beds 4 baths3,887 sq. ft.7981 Oak Bridge Ln, FAIRFAX STATION, VA 22039
MLS# VAFX2262844Listed by: KW METRO CENTER- Open Sat, 12 to 2pmNew
 $599,000Active4 beds 4 baths2,146 sq. ft.
$599,000Active4 beds 4 baths2,146 sq. ft.5453 Cheshire Meadows Way, FAIRFAX, VA 22032
MLS# VAFX2277990Listed by: EXP REALTY, LLC - Open Sat, 1 to 3pmNew
 $1,250,000Active5 beds 3 baths3,320 sq. ft.
$1,250,000Active5 beds 3 baths3,320 sq. ft.11302 Alms House Ct, FAIRFAX STATION, VA 22039
MLS# VAFX2278032Listed by: EXP REALTY, LLC - Coming Soon
 $1,399,000Coming Soon4 beds 4 baths
$1,399,000Coming Soon4 beds 4 baths6809 Spout Ln, FAIRFAX STATION, VA 22039
MLS# VAFX2278126Listed by: RE/MAX ALLEGIANCE - New
 $1,193,000Active4 beds 4 baths3,807 sq. ft.
$1,193,000Active4 beds 4 baths3,807 sq. ft.8521 Century Oak, FAIRFAX STATION, VA 22039
MLS# VAFX2276770Listed by: CENTURY 21 NEW MILLENNIUM
