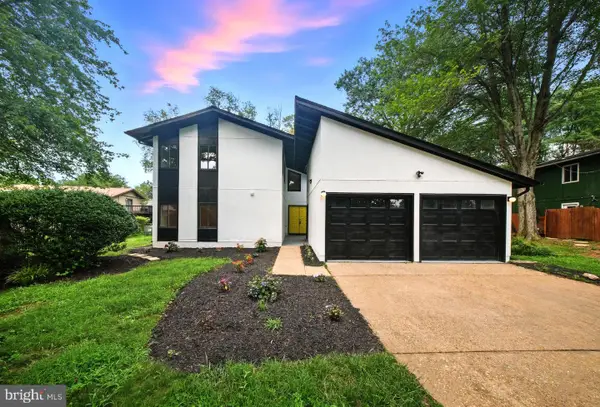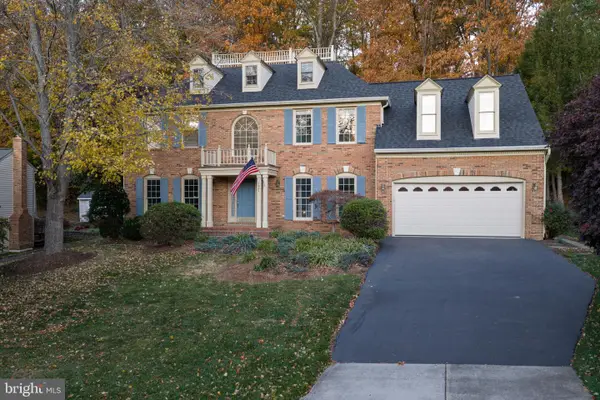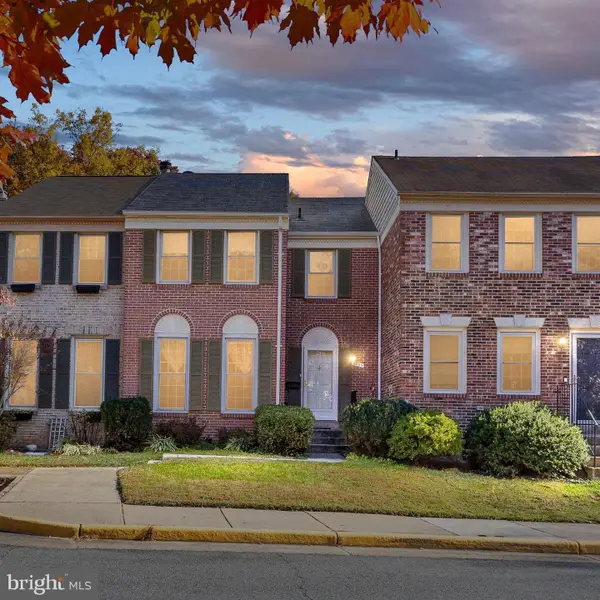8106 Oak Hollow Ct, Fairfax Station, VA 22039
Local realty services provided by:Better Homes and Gardens Real Estate Reserve
8106 Oak Hollow Ct,Fairfax Station, VA 22039
$1,071,000
- 5 Beds
- 4 Baths
- 4,255 sq. ft.
- Single family
- Pending
Listed by: kayli m michels, jennifer l christoff
Office: kw metro center
MLS#:VAFX2263560
Source:BRIGHTMLS
Price summary
- Price:$1,071,000
- Price per sq. ft.:$251.7
About this home
In the sought-after Triple Ridge community, 8106 Oak Hollow Ct offers over 4,000 sq. ft. of upgraded living with NO HOA. A brick walkway and perennial landscaping welcomes you to a freshly painted home filled with natural light and hardwood floors. The BRAND NEW (2025) kitchen features quartz counters, custom cabinetry with pull-outs, an expanded footprint with island seating, all new appliances and an entertainment counter that is great for gathering with family and friends. The family room offers a nice warm space with built-ins, a white fireplace, and direct access to the expansive screened-in porch overlooking the tranquil fenced backyard with 36’ patio. Upstairs provides 5 spacious bedrooms with hardwoods and new ceiling fans, while the finished lower level includes a large rec room, full bath, storage, and a flex space that could easily be reimagined as a kitchenette or private suite, making it ideal for multi-generational living. Additional highlights include a private office with built-ins, functional laundry with storage and folding counter, shed, and covered storage beneath the deck. Major updates: Kitchen Remodel (2025) New appliances (2025) roof (2024), water heater (2020), and well-maintained HVAC (2010). This home is move-in ready, blending comfort, character, and value.
Contact an agent
Home facts
- Year built:1988
- Listing ID #:VAFX2263560
- Added:57 day(s) ago
- Updated:November 15, 2025 at 09:07 AM
Rooms and interior
- Bedrooms:5
- Total bathrooms:4
- Full bathrooms:3
- Half bathrooms:1
- Living area:4,255 sq. ft.
Heating and cooling
- Cooling:Ceiling Fan(s), Central A/C
- Heating:Forced Air, Natural Gas
Structure and exterior
- Roof:Composite, Shingle
- Year built:1988
- Building area:4,255 sq. ft.
- Lot area:0.4 Acres
Schools
- High school:SOUTH COUNTY
- Middle school:SOUTH COUNTY
- Elementary school:SILVERBROOK
Utilities
- Water:Public
- Sewer:Public Septic
Finances and disclosures
- Price:$1,071,000
- Price per sq. ft.:$251.7
- Tax amount:$10,675 (2025)
New listings near 8106 Oak Hollow Ct
- Open Sun, 1 to 3pmNew
 $974,888Active4 beds 5 baths2,540 sq. ft.
$974,888Active4 beds 5 baths2,540 sq. ft.5503 Fireside Ct, FAIRFAX, VA 22032
MLS# VAFX2279228Listed by: COMPASS - Coming Soon
 $914,900Coming Soon3 beds 4 baths
$914,900Coming Soon3 beds 4 baths7921 Oak Hollow Ln, FAIRFAX STATION, VA 22039
MLS# VAFX2264266Listed by: CORCORAN MCENEARNEY - Open Sat, 1 to 3pmNew
 $1,699,000Active5 beds 5 baths6,694 sq. ft.
$1,699,000Active5 beds 5 baths6,694 sq. ft.9712 Thorn Bush Dr, FAIRFAX STATION, VA 22039
MLS# VAFX2277632Listed by: CORCORAN MCENEARNEY - Coming Soon
 $874,900Coming Soon4 beds 3 baths
$874,900Coming Soon4 beds 3 baths10708 Rippon Lodge Dr, FAIRFAX, VA 22032
MLS# VAFX2278388Listed by: CORCORAN MCENEARNEY - Open Sun, 2 to 4pmNew
 $899,000Active4 beds 3 baths2,999 sq. ft.
$899,000Active4 beds 3 baths2,999 sq. ft.9616 Burnt Oak Dr, FAIRFAX STATION, VA 22039
MLS# VAFX2278288Listed by: WASINGER & CO PROPERTIES, LLC.  $874,900Pending4 beds 4 baths3,887 sq. ft.
$874,900Pending4 beds 4 baths3,887 sq. ft.7981 Oak Bridge Ln, FAIRFAX STATION, VA 22039
MLS# VAFX2262844Listed by: KW METRO CENTER- Open Sat, 12 to 2pmNew
 $599,000Active4 beds 4 baths2,146 sq. ft.
$599,000Active4 beds 4 baths2,146 sq. ft.5453 Cheshire Meadows Way, FAIRFAX, VA 22032
MLS# VAFX2277990Listed by: EXP REALTY, LLC - Open Sat, 1 to 3pmNew
 $1,250,000Active5 beds 3 baths3,320 sq. ft.
$1,250,000Active5 beds 3 baths3,320 sq. ft.11302 Alms House Ct, FAIRFAX STATION, VA 22039
MLS# VAFX2278032Listed by: EXP REALTY, LLC - Coming Soon
 $1,399,000Coming Soon4 beds 4 baths
$1,399,000Coming Soon4 beds 4 baths6809 Spout Ln, FAIRFAX STATION, VA 22039
MLS# VAFX2278126Listed by: RE/MAX ALLEGIANCE - New
 $1,193,000Active4 beds 4 baths3,807 sq. ft.
$1,193,000Active4 beds 4 baths3,807 sq. ft.8521 Century Oak, FAIRFAX STATION, VA 22039
MLS# VAFX2276770Listed by: CENTURY 21 NEW MILLENNIUM
