8197 Cottage Rose Ct, Fairfax Station, VA 22039
Local realty services provided by:Better Homes and Gardens Real Estate Cassidon Realty
Listed by: gurdip k mangat
Office: century 21 new millennium
MLS#:VAFX2239878
Source:BRIGHTMLS
Price summary
- Price:$2,250,000
- Price per sq. ft.:$290.66
- Monthly HOA dues:$142
About this home
A Private Oasis: Elegant Estate Living on 5.5 Wooded Acres
Welcome to an extraordinary Appx. 8284 square-foot luxury residence nestled on 5.5 wooded acres in the prestigious Estates at Roseland, southern Fairfax County. This beautifully maintained home offers a harmonious blend of modern family living and serene privacy, situated on a quiet cul-de-sac away from urban noise.
Main Level Features:-
Step into a grand two-story foyer with gleaming hardwood floors that flow seamlessly throughout the main level. The heart of the home is a gourmet chef’s kitchen, featuring an expansive center island, Thermador Masterpiece Series appliances with WiFi control, Wolf Designer cabinetry, a custom pantry, designer sinks, and smart faucets (reverse osmosis)—perfect for culinary enthusiasts. The spacious family room boasts a dramatic two-story ceiling and a stunning two-sided gas fireplace, adorned with quartzite stone on one side and limestone on the other, creating a warm and inviting atmosphere for gatherings or relaxing evenings.
Enjoy formal living and dining rooms, a sunroom, and a conservatory—ideal for hosting elegant dinners and special occasions. A professional office provides a quiet, inspiring space for work or creative pursuits. Step outside onto an enormous two-level deck with original Trex decking and a screened-in gazebo, perfect for outdoor entertaining. The property also features a heated pool and jetted hot tub with WiFi control, as well as a scenic trail that winds along the creek through the grounds.
Upper Level:-
Upstairs, the lavish owner’s suite serves as a true sanctuary, offering breathtaking views and ample space to unwind. The spa-inspired ensuite bathroom includes an oversized tub, walk-in shower, and dual vanities for ultimate relaxation. Two walk-in closets and a dedicated dressing area provide exceptional storage and convenience. The upper level also includes three generously sized secondary bedrooms and two additional bathrooms. For added convenience, there are two laundry rooms, including a newly built elegant laundry room on the second floor with smart washer and dryer, custom cabinetry, and a marble backsplash.
Lower Level:-
The expansive lower level is designed for entertaining, featuring a bright recreation room ideal for gatherings, movie nights, or game days. A private fifth bedroom and full bath offer a comfortable retreat for guests. There’s ample space to create a home gym, media room, or hobby area tailored to your lifestyle. The large utility room hosts a second set of washer and dryer, a state-of-the-art EcoWater water system with smart app, and a UV light water filtration system. A spacious storage room provides plenty of space for seasonal items or additional supplies. This level offers direct access to the outdoor swimming pool, patios, and beautifully landscaped backyard, making indoor-outdoor living effortless.
Community & Lifestyle:-
Enjoy a relaxing drive through this tranquil, well-designed wooded community every day. The Estates at Roseland offers a peaceful retreat from the bustle of city life, with private outdoor spaces and luxurious amenities for the ultimate living experience.
Experience the perfect blend of elegance, comfort, and modern convenience.
Schedule your private tour of this exceptional residence today!
Contact an agent
Home facts
- Year built:1999
- Listing ID #:VAFX2239878
- Added:220 day(s) ago
- Updated:December 18, 2025 at 02:45 PM
Rooms and interior
- Bedrooms:5
- Total bathrooms:6
- Full bathrooms:4
- Half bathrooms:2
- Living area:7,741 sq. ft.
Heating and cooling
- Cooling:Zoned
- Heating:Central, Electric, Natural Gas
Structure and exterior
- Year built:1999
- Building area:7,741 sq. ft.
- Lot area:5.52 Acres
Schools
- High school:LAKE BRADDOCK
- Middle school:LAKE BRADDOCK SECONDARY SCHOOL
- Elementary school:SANGSTER
Utilities
- Water:Well
- Sewer:On Site Septic
Finances and disclosures
- Price:$2,250,000
- Price per sq. ft.:$290.66
- Tax amount:$19,481 (2025)
New listings near 8197 Cottage Rose Ct
- Coming Soon
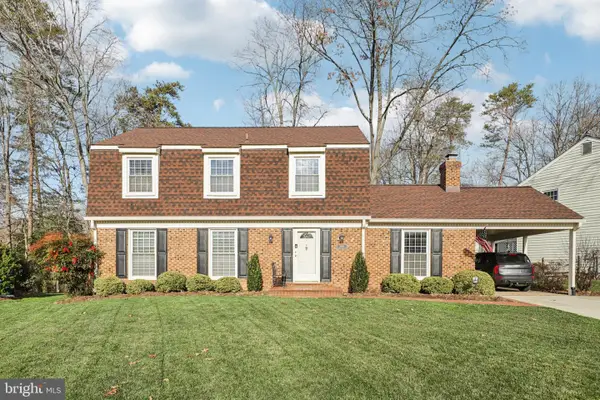 $939,900Coming Soon4 beds 3 baths
$939,900Coming Soon4 beds 3 baths5404 Francy Adams Ct, FAIRFAX, VA 22032
MLS# VAFX2282514Listed by: LONG & FOSTER REAL ESTATE, INC. - Coming Soon
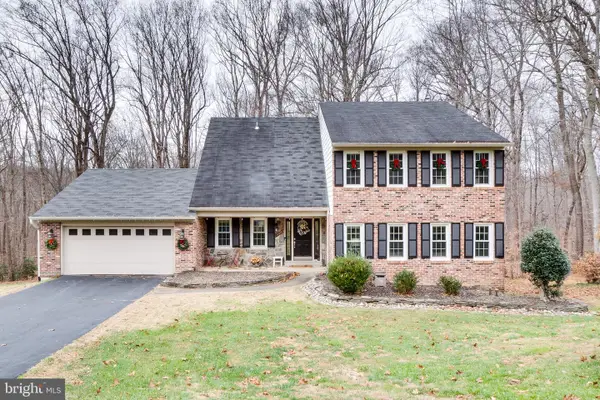 $1,100,000Coming Soon4 beds 4 baths
$1,100,000Coming Soon4 beds 4 baths11844 Clara Way, FAIRFAX STATION, VA 22039
MLS# VAFX2282124Listed by: COLDWELL BANKER REALTY 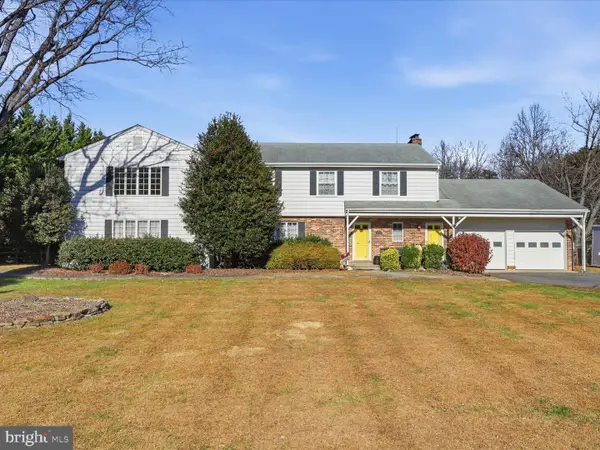 $999,900Pending6 beds 5 baths4,096 sq. ft.
$999,900Pending6 beds 5 baths4,096 sq. ft.11130 Chapel Rd, FAIRFAX STATION, VA 22039
MLS# VAFX2280736Listed by: LOCAL EXPERT REALTY- Coming Soon
 $950,000Coming Soon4 beds 3 baths
$950,000Coming Soon4 beds 3 baths6811 Jeremiah Ct, FAIRFAX STATION, VA 22039
MLS# VAFX2280238Listed by: RLAH @PROPERTIES 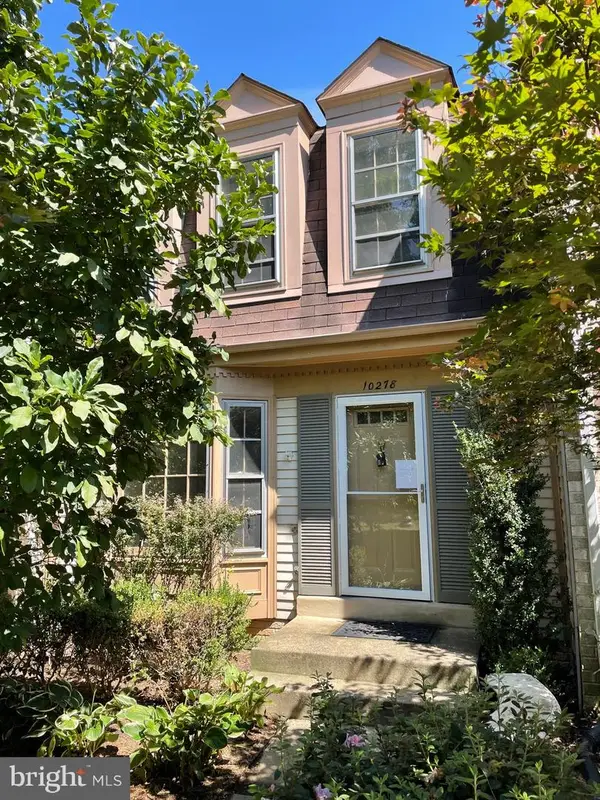 $450,000Pending3 beds 4 baths1,306 sq. ft.
$450,000Pending3 beds 4 baths1,306 sq. ft.10278 Colony Park Dr, FAIRFAX, VA 22032
MLS# VAFX2279898Listed by: KELLER WILLIAMS REALTY DULLES $1,425,000Pending5 beds 5 baths6,724 sq. ft.
$1,425,000Pending5 beds 5 baths6,724 sq. ft.8153 Old Barrington Blvd, FAIRFAX STATION, VA 22039
MLS# VAFX2275898Listed by: RE/MAX ALLEGIANCE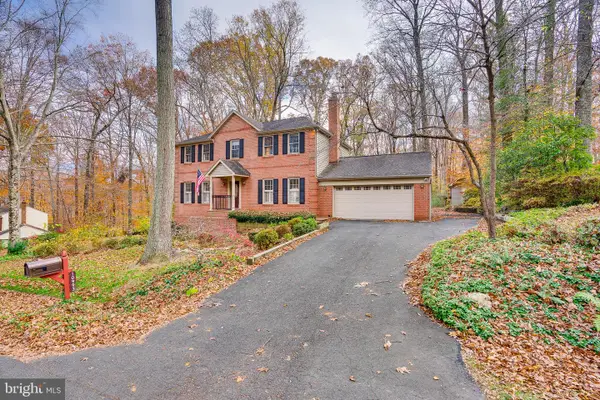 $939,900Pending4 beds 3 baths3,304 sq. ft.
$939,900Pending4 beds 3 baths3,304 sq. ft.10993 Highridge St, FAIRFAX STATION, VA 22039
MLS# VAFX2279212Listed by: COMPASS $914,900Pending3 beds 4 baths2,978 sq. ft.
$914,900Pending3 beds 4 baths2,978 sq. ft.7921 Oak Hollow Ln, FAIRFAX STATION, VA 22039
MLS# VAFX2264266Listed by: CORCORAN MCENEARNEY $1,699,000Pending5 beds 5 baths6,694 sq. ft.
$1,699,000Pending5 beds 5 baths6,694 sq. ft.9712 Thorn Bush Dr, FAIRFAX STATION, VA 22039
MLS# VAFX2277632Listed by: CORCORAN MCENEARNEY $874,900Pending4 beds 3 baths2,087 sq. ft.
$874,900Pending4 beds 3 baths2,087 sq. ft.10708 Rippon Lodge Dr, FAIRFAX, VA 22032
MLS# VAFX2278388Listed by: CORCORAN MCENEARNEY
