10017 Whitefield St, Fairfax, VA 22032
Local realty services provided by:Better Homes and Gardens Real Estate Valley Partners
10017 Whitefield St,Fairfax, VA 22032
$885,000
- 4 Beds
- 3 Baths
- 2,340 sq. ft.
- Single family
- Active
Upcoming open houses
- Sat, Oct 1801:00 pm - 04:00 pm
Listed by:catherine b deloach
Office:long & foster real estate, inc.
MLS#:VAFX2274764
Source:BRIGHTMLS
Price summary
- Price:$885,000
- Price per sq. ft.:$378.21
About this home
Welcome to 10017 Whitefield Street and thank you for reading the remarks! I want to tell you all about this house and I want you to come see this house, either with your agent or during one of our open houses (October 18 and 19, 1-4). Let's jump right in. This is the Duke model in Kings Park West. It has soaring ceilings, a really open and light and airy floorplan, it has a brand new kitchen, all three bathrooms have been expanded, renovated and are very stylish, and everything was done with a lot of thought and creativity, in 2025. So the house is just stunning. It also has a new roof (2025) and new windows (yep--2025). Basically everything is new. The Duke is one of 10 models in Kings Park West and it's really a favorite because it has hardwood floors running throughout most of the main living areas--the foyer, steps, kitchen, dining room, hallway, and the three main-level bedrooms. The floors were recently refinished with a beautiful custom stain and they are SO PRETTY! The lower level of this house has a great LVP which transitions seamlessly from the hardwoods and the family room, lower level bedroom, and the office are all newly carpeted which is great because basement floors can get cold! The yard of this house is so nice--it's a big yard at .35 acres and there's a nice, large grassy area for playing while there's also a path and walking trails through the more wooded part of the back of the lot. So fun for exploring but even better for privacy! Kings Park West is such a special neighborhood. There's a large lake with a 2 mile nature trail, several parks and playgrounds, tennis and sports courts, a soccer field and a KPW soccer league for the littles (seriously, so cute), 3 community pools with NO WAITING LIST, quick access to Metro bus and the VRE, and just a short distance from University Mall Theatre which has the best popcorn in Fairfax County. Be sure to call your agent to come see this home right away! And thanks!
Contact an agent
Home facts
- Year built:1969
- Listing ID #:VAFX2274764
- Added:1 day(s) ago
- Updated:October 18, 2025 at 01:38 PM
Rooms and interior
- Bedrooms:4
- Total bathrooms:3
- Full bathrooms:3
- Living area:2,340 sq. ft.
Heating and cooling
- Cooling:Central A/C
- Heating:Forced Air, Natural Gas
Structure and exterior
- Roof:Architectural Shingle
- Year built:1969
- Building area:2,340 sq. ft.
- Lot area:0.35 Acres
Schools
- High school:ROBINSON SECONDARY SCHOOL
- Middle school:ROBINSON SECONDARY SCHOOL
- Elementary school:LAUREL RIDGE
Utilities
- Water:Public
- Sewer:Public Sewer
Finances and disclosures
- Price:$885,000
- Price per sq. ft.:$378.21
- Tax amount:$8,251 (2025)
New listings near 10017 Whitefield St
- Coming SoonOpen Sat, 1 to 3pm
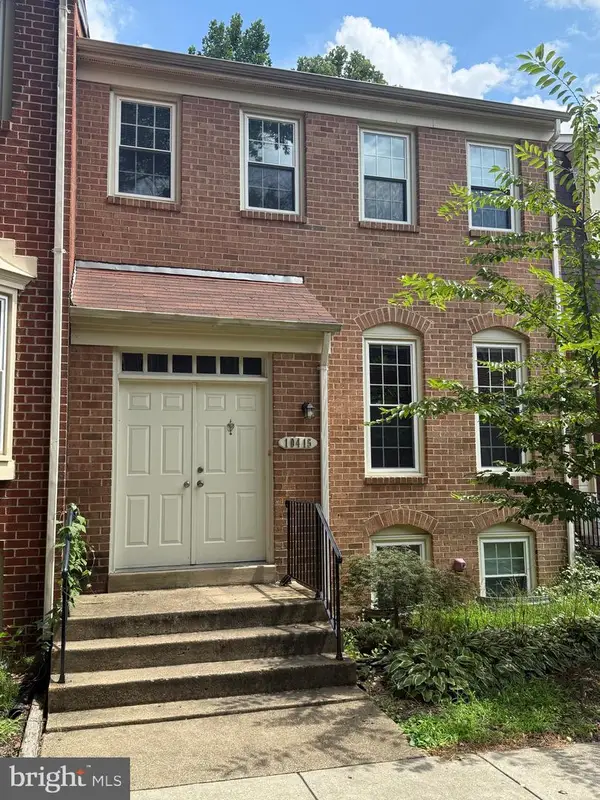 $700,000Coming Soon4 beds 4 baths
$700,000Coming Soon4 beds 4 baths10415 Carriagepark Ct, FAIRFAX, VA 22032
MLS# VAFX2274662Listed by: RE/MAX GATEWAY - Coming Soon
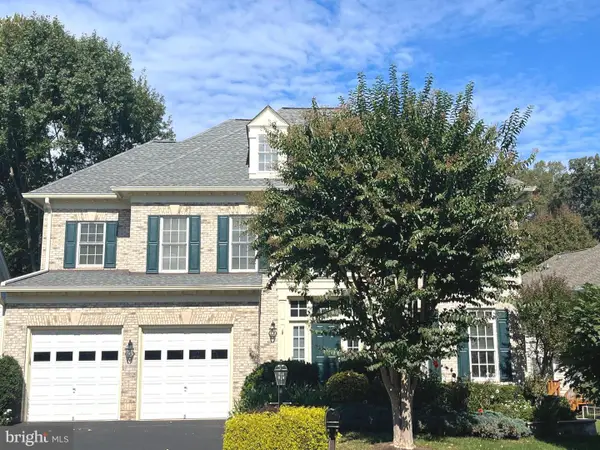 $1,375,000Coming Soon5 beds 5 baths
$1,375,000Coming Soon5 beds 5 baths10702 Simpson Mews Ln, FAIRFAX, VA 22030
MLS# VAFC2007216Listed by: TTR SOTHEBYS INTERNATIONAL REALTY - New
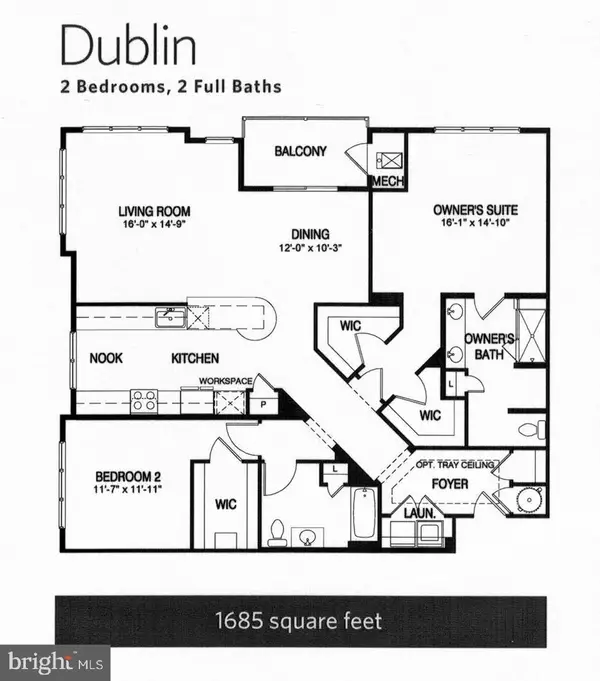 $730,000Active2 beds 2 baths1,685 sq. ft.
$730,000Active2 beds 2 baths1,685 sq. ft.9521 Bastille St #305, FAIRFAX, VA 22031
MLS# VAFX2274646Listed by: KW METRO CENTER - New
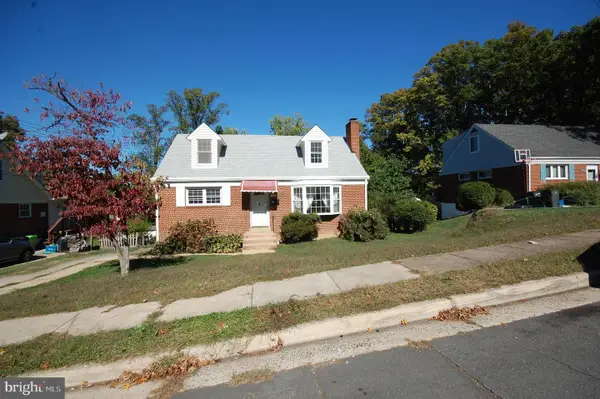 $500,000Active4 beds 3 baths2,778 sq. ft.
$500,000Active4 beds 3 baths2,778 sq. ft.10006 Hunter St, FAIRFAX, VA 22031
MLS# VAFC2007218Listed by: TRANZON KEY - Coming Soon
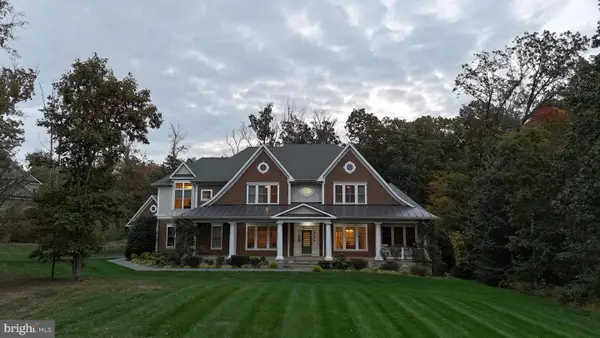 $2,300,000Coming Soon6 beds 7 baths
$2,300,000Coming Soon6 beds 7 baths5800 Fox Chapel Estates Dr, FAIRFAX, VA 22030
MLS# VAFX2273616Listed by: SAMSON PROPERTIES - Coming Soon
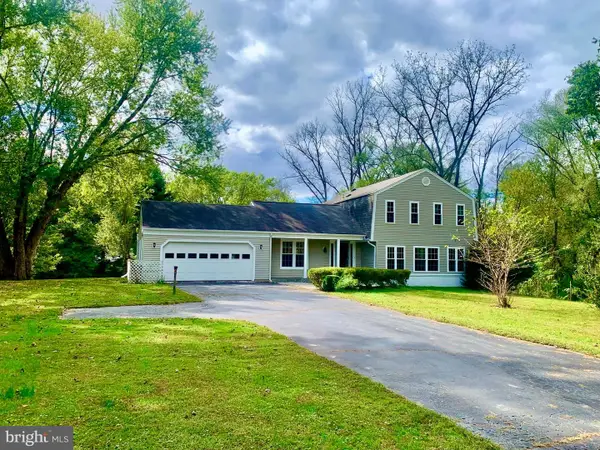 $975,000Coming Soon4 beds 4 baths
$975,000Coming Soon4 beds 4 baths6102 Kings Color Dr, FAIRFAX, VA 22030
MLS# VAFX2273450Listed by: TTR SOTHEBY'S INTERNATIONAL REALTY - Coming Soon
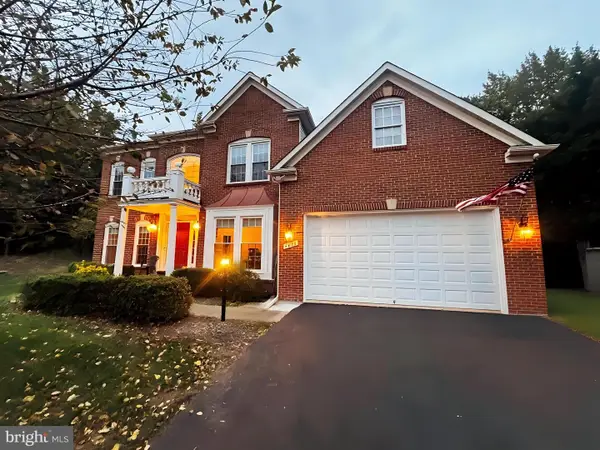 $1,199,900Coming Soon4 beds 5 baths
$1,199,900Coming Soon4 beds 5 baths4875 Annamohr Dr, FAIRFAX, VA 22030
MLS# VAFX2273458Listed by: SAMSON PROPERTIES - Open Sat, 1 to 3pmNew
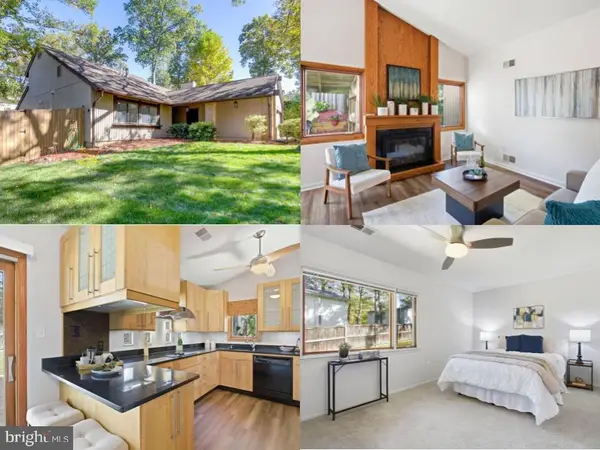 $874,888Active4 beds 3 baths1,818 sq. ft.
$874,888Active4 beds 3 baths1,818 sq. ft.10508 Indigo Ln, FAIRFAX, VA 22032
MLS# VAFX2273448Listed by: EXP REALTY LLC - Coming Soon
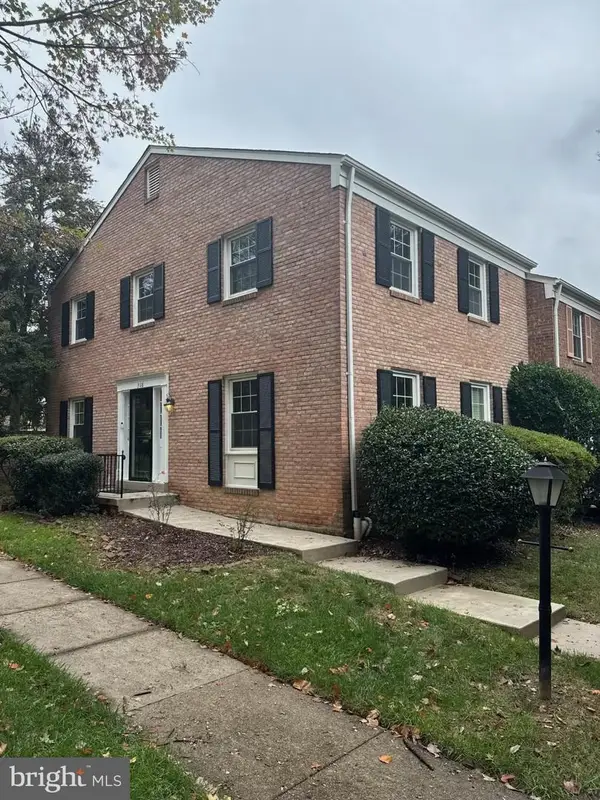 $749,900Coming Soon3 beds 4 baths
$749,900Coming Soon3 beds 4 baths3118 Barnard Ct, FAIRFAX, VA 22031
MLS# VAFX2274782Listed by: KELLER WILLIAMS REALTY
