10020 Eastlake Dr, FAIRFAX, VA 22032
Local realty services provided by:Better Homes and Gardens Real Estate Murphy & Co.
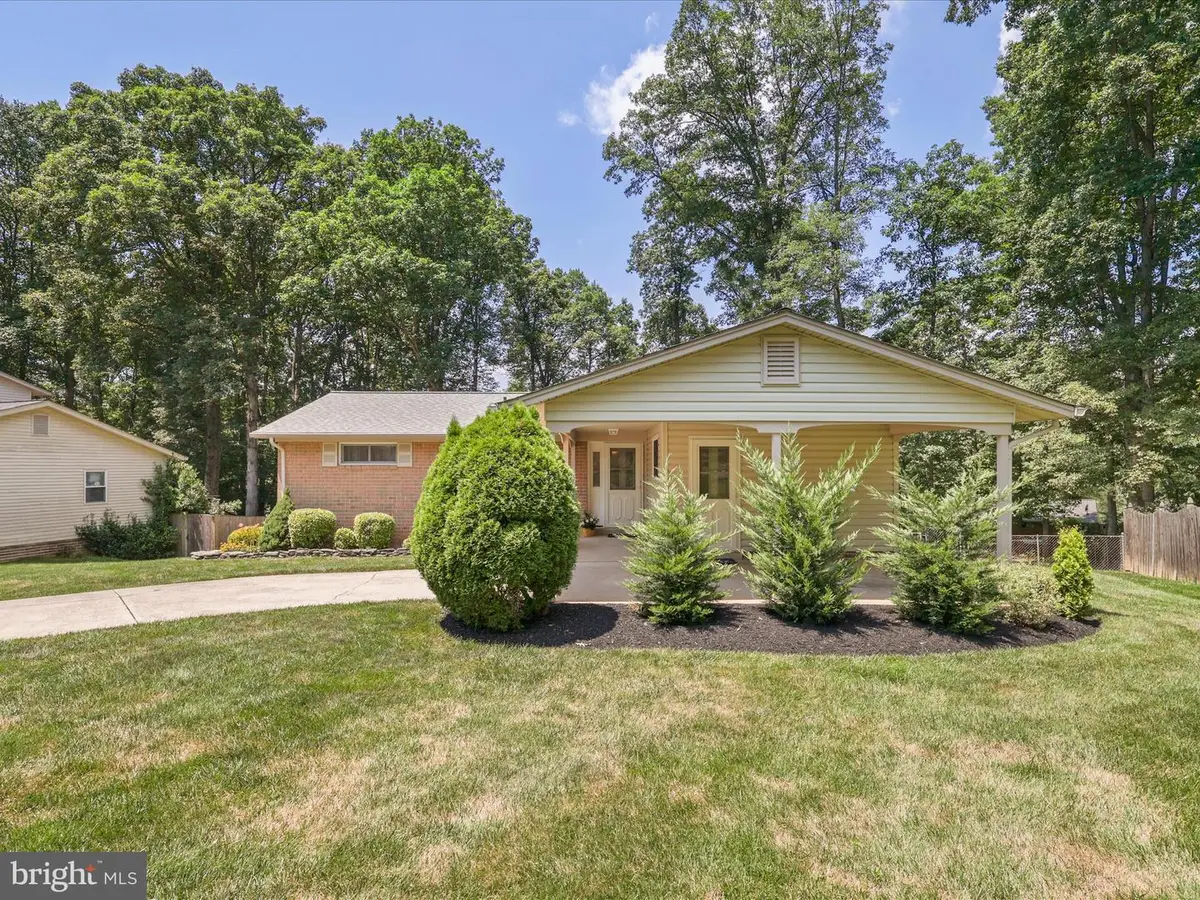
Listed by:shelley draheim
Office:long & foster real estate, inc.
MLS#:VAFX2246446
Source:BRIGHTMLS
Sorry, we are unable to map this address
Price summary
- Price:$755,000
About this home
Sun 7/27 Open House from 1-3pm. Price Improvement - don't miss this fantastic opportunity! Have you been searching for the perfect move-in ready home in a vibrant community? Look no further! Welcome to 10020 Eastlake Dr. in the heart of Kings Park West.
Nestled in one of Fairfax’s most beloved neighborhoods, this beautifully updated and impeccably well maintained home on a spacious 0.30-acre lot effortlessly blends charm, functionality, and modern style. With thoughtful renovations, flexible living spaces, and a warm, inviting atmosphere, it’s ideal for both everyday living and festive entertaining.
Step inside to discover an open, sunlit layout. Enjoy a sweet kitchen remodel featuring granite countertops, sleek stainless-steel appliances, and a stylish backsplash. The adjoining dining and living areas offer seamless flow—perfect for gatherings or cozy evenings at home. The main level offers three generously sized bedrooms, including a primary suite with a beautifully updated en suite bath that brings a spa-like feel to your daily routine. The hallway bathroom has also been tastefully updated. Downstairs, the walk-out lower-level rec room is a versatile space for game nights, movie marathons, or hosting overnight guests. A spacious utility/laundry room adds convenience and extra storage potential.
Nearly every corner of this home has been enhanced, including energy-efficiency upgrades following a professional audit. Fresh interior and exterior paint, brand-new carpet, and updated fixtures ensure style and comfort at every turn.
Outside, enjoy the beautifully maintained yard and all the amenities Kings Park West is known for—picturesque trails (access Lake Royal just down the street), welcoming parks, pools, and a true sense of community. With easy access to shopping, dining, commuter routes, and highly rated schools, 10020 Eastlake Dr. offers more than a home—it offers a wonderful lifestyle.
Important Details: 2025: Designer paint, new carpet, new light fixtures, 2025: Kitchen: new refrigerator, backsplash and blinds. 2019 & 2025: Bathrooms updated. 2021: Energy audit repairs; radon fan replaced, insulation added, air vents cleaned and more. 2020: Roof replaced. 2019: Washer/Dryer. 2018/2019: Stove & Dishwasher. 2010: HVAC (maintenance contract 2 times a year), 2009: HWH, 2007: Anderson Windows.
Contact an agent
Home facts
- Year built:1971
- Listing Id #:VAFX2246446
- Added:50 day(s) ago
- Updated:August 20, 2025 at 10:06 AM
Rooms and interior
- Bedrooms:3
- Total bathrooms:2
- Full bathrooms:2
Heating and cooling
- Cooling:Central A/C
- Heating:Forced Air, Humidifier, Natural Gas
Structure and exterior
- Roof:Shingle
- Year built:1971
Schools
- High school:ROBINSON SECONDARY SCHOOL
- Middle school:ROBINSON SECONDARY SCHOOL
- Elementary school:LAUREL RIDGE
Utilities
- Water:Public
- Sewer:Public Sewer
Finances and disclosures
- Price:$755,000
- Tax amount:$7,855 (2025)
New listings near 10020 Eastlake Dr
- New
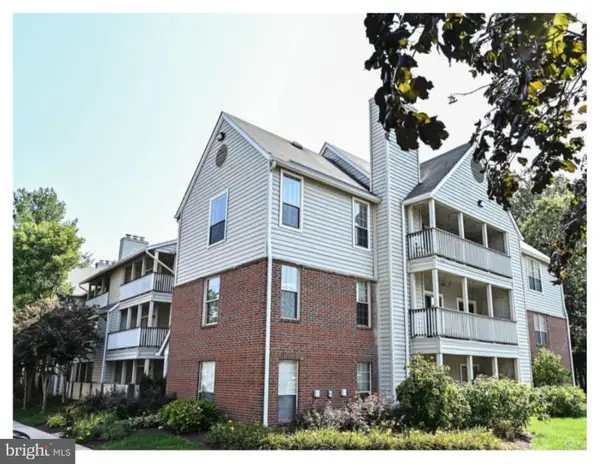 $305,000Active1 beds 1 baths700 sq. ft.
$305,000Active1 beds 1 baths700 sq. ft.12151 Penderview Ln #2005, FAIRFAX, VA 22033
MLS# VAFX2262692Listed by: SAMSON PROPERTIES - Coming Soon
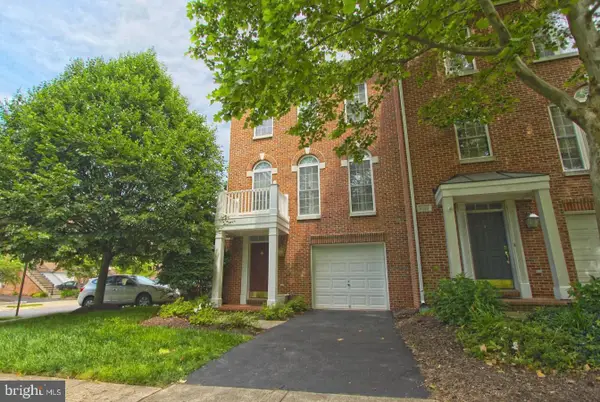 $774,900Coming Soon3 beds 4 baths
$774,900Coming Soon3 beds 4 baths4227 Upper Park Dr, FAIRFAX, VA 22030
MLS# VAFX2259044Listed by: SAMSON PROPERTIES - Coming Soon
 $730,000Coming Soon3 beds 4 baths
$730,000Coming Soon3 beds 4 baths9314 Marycrest St, FAIRFAX, VA 22031
MLS# VAFX2262288Listed by: KELLER WILLIAMS CAPITAL PROPERTIES - New
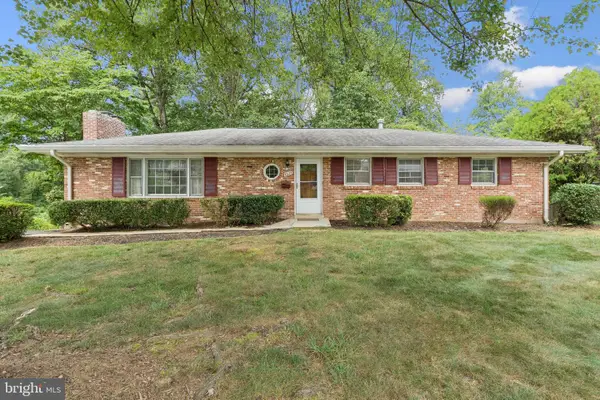 $799,900Active5 beds 3 baths3,047 sq. ft.
$799,900Active5 beds 3 baths3,047 sq. ft.4624 Braeburn Dr, FAIRFAX, VA 22032
MLS# VAFX2262454Listed by: TTR SOTHEBY'S INTERNATIONAL REALTY - Coming Soon
 $739,900Coming Soon4 beds 3 baths
$739,900Coming Soon4 beds 3 baths4211 Braeburn Dr, FAIRFAX, VA 22032
MLS# VAFX2260228Listed by: FAIRFAX REALTY SELECT - Coming SoonOpen Sat, 2 to 4pm
 $1,295,000Coming Soon5 beds 4 baths
$1,295,000Coming Soon5 beds 4 baths3914 Bentwood Ct, FAIRFAX, VA 22031
MLS# VAFX2260272Listed by: KELLER WILLIAMS REALTY - Coming Soon
 $485,000Coming Soon3 beds 3 baths
$485,000Coming Soon3 beds 3 baths11330 Westbrook Mill Ln #304, FAIRFAX, VA 22030
MLS# VAFX2261956Listed by: REDFIN CORPORATION - Coming Soon
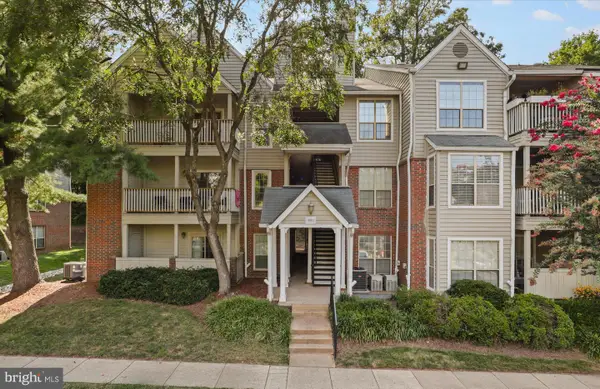 $350,000Coming Soon2 beds 1 baths
$350,000Coming Soon2 beds 1 baths3910 Penderview Dr #633, FAIRFAX, VA 22033
MLS# VAFX2262320Listed by: LONG & FOSTER REAL ESTATE, INC. - Coming SoonOpen Fri, 5 to 7pm
 $410,000Coming Soon3 beds 2 baths
$410,000Coming Soon3 beds 2 baths12105 Green Leaf Ct, FAIRFAX, VA 22033
MLS# VAFX2262206Listed by: SAMSON PROPERTIES - New
 $601,000Active0.19 Acres
$601,000Active0.19 Acres4023 Woodland Dr, FAIRFAX, VA 22030
MLS# VAFC2006826Listed by: HOMES BY OWNER, INC.

