10113 Fair Woods Dr, FAIRFAX, VA 22030
Local realty services provided by:Better Homes and Gardens Real Estate Murphy & Co.
Upcoming open houses
- Sat, Sep 0601:00 pm - 03:00 pm
Listed by:stephen g lefave
Office:samson properties
MLS#:VAFC2006896
Source:BRIGHTMLS
Price summary
- Price:$345,000
- Price per sq. ft.:$267.03
About this home
Welcome to this beautifully updated two-level townhouse/condo in the heart of Fairfax—ready for you to move right in! The main level features gleaming hardwood floors that flow seamlessly through the spacious Living and Dining Room areas. The newly renovated Kitchen shines with all-new cabinetry, stainless steel appliances, a sleek farmhouse-style stainless sink, durable plank laminate flooring, and a gas stove—perfect for everyday cooking and entertaining. Large windows fill this level with natural sunlight, creating a warm and inviting atmosphere. An updated half bath and a convenient storage/utility/laundry room complete the first floor. Upstairs, the hardwood staircase and hallway lead you to a generously sized Owner’s Bedroom with two spacious closets. Two additional bedrooms—also with hardwood floors and ample closet space—provide comfort and flexibility. A fully updated bathroom with a tub/shower combination is ideally situated for easy access. Step outside to your private concrete patio, perfect for relaxing or entertaining. The community offers plenty of parking and great amenities, including an outdoor pool, neighborhood playground, and several nearby parks and hiking trails. This home combines thoughtful updates, modern comfort, and a prime location—don’t miss it!
Contact an agent
Home facts
- Year built:1963
- Listing ID #:VAFC2006896
- Added:2 day(s) ago
- Updated:September 05, 2025 at 01:54 PM
Rooms and interior
- Bedrooms:3
- Total bathrooms:2
- Full bathrooms:1
- Half bathrooms:1
- Living area:1,292 sq. ft.
Heating and cooling
- Cooling:Central A/C
- Heating:Central, Forced Air, Natural Gas
Structure and exterior
- Year built:1963
- Building area:1,292 sq. ft.
Schools
- High school:FAIRFAX
- Middle school:LANIER
- Elementary school:PROVIDENCE
Utilities
- Water:Public
- Sewer:Public Sewer
Finances and disclosures
- Price:$345,000
- Price per sq. ft.:$267.03
- Tax amount:$3,197 (2025)
New listings near 10113 Fair Woods Dr
- New
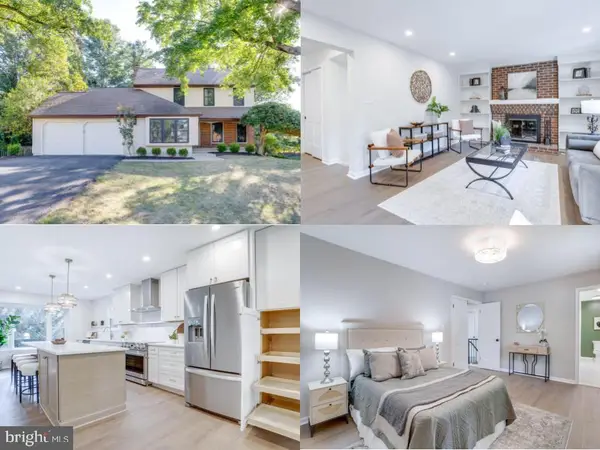 $1,150,000Active5 beds 4 baths2,092 sq. ft.
$1,150,000Active5 beds 4 baths2,092 sq. ft.12502 Lieutenant Nichols Rd, FAIRFAX, VA 22033
MLS# VAFX2264840Listed by: EXP REALTY LLC - Coming Soon
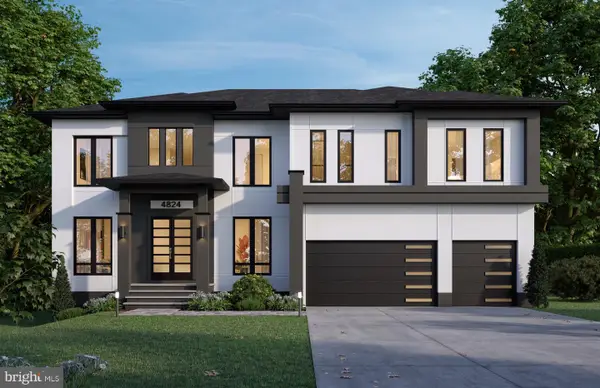 $2,300,000Coming Soon6 beds 8 baths
$2,300,000Coming Soon6 beds 8 baths4824 Village Dr, FAIRFAX, VA 22030
MLS# VAFX2265602Listed by: IKON REALTY - Open Sat, 1 to 3pmNew
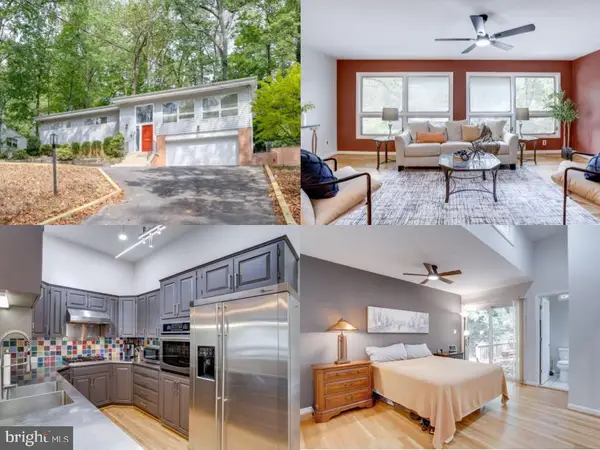 $1,150,000Active5 beds 3 baths3,241 sq. ft.
$1,150,000Active5 beds 3 baths3,241 sq. ft.3503 Alba Pl, FAIRFAX, VA 22031
MLS# VAFX2252770Listed by: EXP REALTY LLC - Coming Soon
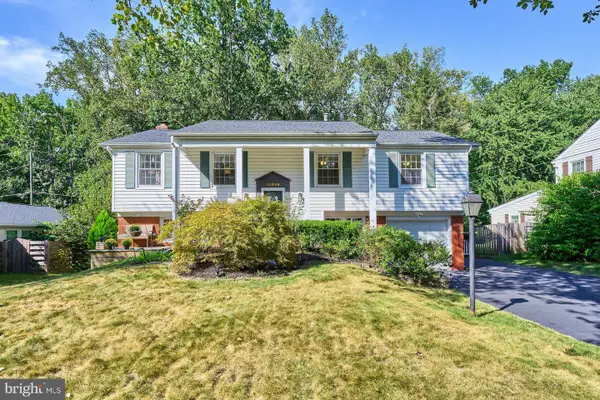 $798,900Coming Soon4 beds 3 baths
$798,900Coming Soon4 beds 3 baths12844 Mount Royal Ln, FAIRFAX, VA 22033
MLS# VAFX2263500Listed by: SAMSON PROPERTIES - Coming Soon
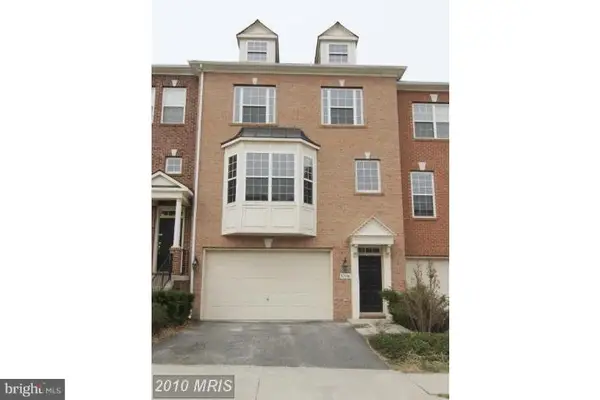 $787,500Coming Soon3 beds 4 baths
$787,500Coming Soon3 beds 4 baths12006 Ashford Green Dr, FAIRFAX, VA 22030
MLS# VAFX2265590Listed by: SAMSON PROPERTIES - Coming Soon
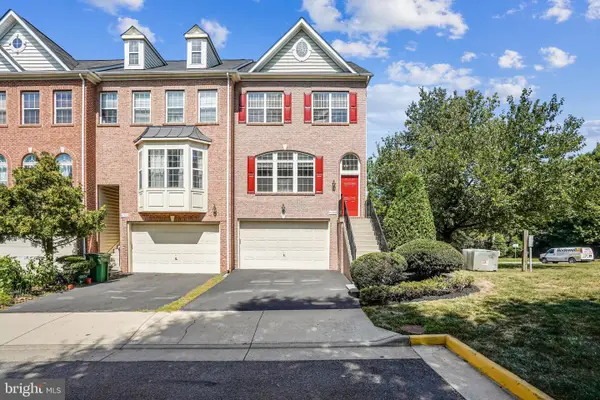 $774,900Coming Soon3 beds 4 baths
$774,900Coming Soon3 beds 4 baths4500 English Holly Dr, FAIRFAX, VA 22030
MLS# VAFX2261810Listed by: COLDWELL BANKER REALTY - Coming Soon
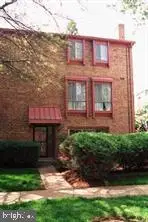 $499,000Coming Soon2 beds 2 baths
$499,000Coming Soon2 beds 2 baths3680 Persimmon Cir, FAIRFAX, VA 22031
MLS# VAFX2264704Listed by: REAL BROKER, LLC - Coming Soon
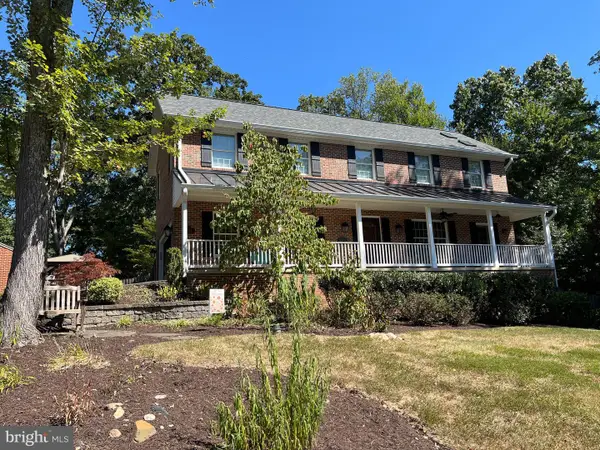 $1,400,000Coming Soon4 beds 4 baths
$1,400,000Coming Soon4 beds 4 baths4211 Orchard Dr, FAIRFAX, VA 22032
MLS# VAFC2006936Listed by: WEICHERT, REALTORS - Coming SoonOpen Sun, 2 to 4pm
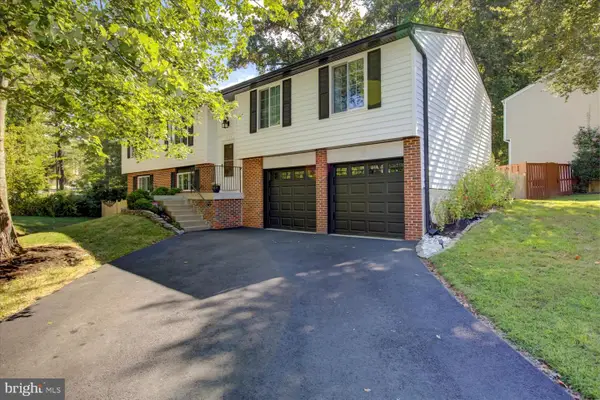 $925,000Coming Soon5 beds 3 baths
$925,000Coming Soon5 beds 3 baths9744 Water Oak Dr, FAIRFAX, VA 22031
MLS# VAFX2265394Listed by: KELLER WILLIAMS CAPITAL PROPERTIES - Open Fri, 4 to 6pmNew
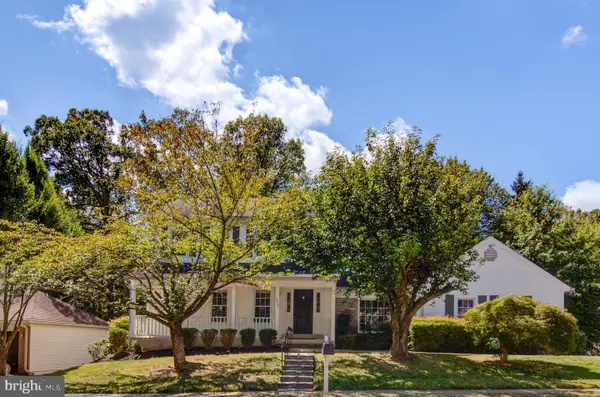 $889,000Active3 beds 3 baths1,952 sq. ft.
$889,000Active3 beds 3 baths1,952 sq. ft.12227 Ox Hill Rd, FAIRFAX, VA 22033
MLS# VAFX2258838Listed by: MAXVALUE, REALTORS
