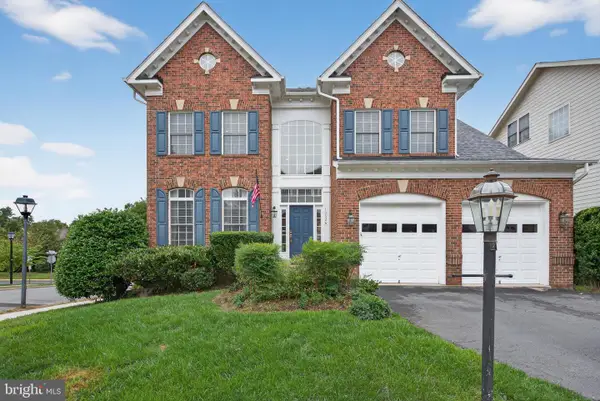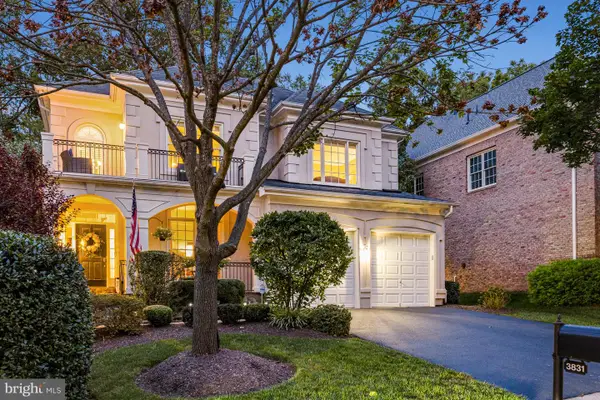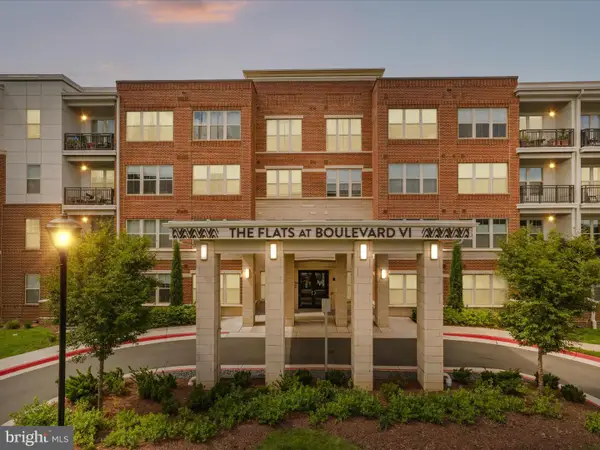10319 Cleveland St, Fairfax, VA 22030
Local realty services provided by:Better Homes and Gardens Real Estate Premier
10319 Cleveland St,Fairfax, VA 22030
$717,000
- 3 Beds
- 2 Baths
- 1,768 sq. ft.
- Single family
- Pending
Listed by:tracey k barrett
Office:century 21 redwood realty
MLS#:VAFC2006780
Source:BRIGHTMLS
Price summary
- Price:$717,000
- Price per sq. ft.:$405.54
About this home
Charming All-Brick Split Level in Sought-After Green Acres. Located near Fairfax City's Town Hall this 3-bedroom, 2-bathroom home offers 1,768 sq. ft. across three levels. Step inside to find beautifully refinished hardwood floors, abundant natural light through newer windows (<6 years old), open main level floor plan, and an updated upper-level bathroom. The spacious living and dining areas open to a sliding door leading to the deck‹”perfect for outdoor entertaining, and incredible flat, fenced rear yard.Recent updates over the past six years include a new central HVAC system plus a lower-level Daikin mini-split for year-round comfort, a whole-house Aquasana water filtration system, and a whole-house negative ion filter air purifier. The home also features a 4-year-old architectural shingle roof and upgraded attic insulation with pull-down ladder access.Enjoy the best of Fairfax City living with lower taxes, walkability to shopping, dining, and parks, and easy access to the CUE Bus and George Mason University. This solid, well-maintained all-brick home blends comfort, efficiency, and location‹”ready for you to move in and make it your own.
Contact an agent
Home facts
- Year built:1955
- Listing ID #:VAFC2006780
- Added:46 day(s) ago
- Updated:October 01, 2025 at 07:32 AM
Rooms and interior
- Bedrooms:3
- Total bathrooms:2
- Full bathrooms:2
- Living area:1,768 sq. ft.
Heating and cooling
- Cooling:Central A/C, Ductless/Mini-Split, Programmable Thermostat, Zoned
- Heating:Forced Air, Natural Gas, Programmable Thermostat, Zoned
Structure and exterior
- Roof:Architectural Shingle
- Year built:1955
- Building area:1,768 sq. ft.
- Lot area:0.25 Acres
Schools
- High school:FAIRFAX
- Middle school:KATHERINE JOHNSON
- Elementary school:DANIELS RUN
Utilities
- Water:Public
- Sewer:Public Sewer
Finances and disclosures
- Price:$717,000
- Price per sq. ft.:$405.54
- Tax amount:$6,514 (2025)
New listings near 10319 Cleveland St
- New
 $1,295,000Active6 beds 5 baths5,093 sq. ft.
$1,295,000Active6 beds 5 baths5,093 sq. ft.10626 Regent Park Ct, FAIRFAX, VA 22030
MLS# VAFC2006960Listed by: KW UNITED - Open Sun, 1 to 3pmNew
 $1,699,000Active4 beds 5 baths5,978 sq. ft.
$1,699,000Active4 beds 5 baths5,978 sq. ft.3831 Farrcroft Dr, FAIRFAX, VA 22030
MLS# VAFC2007124Listed by: TTR SOTHEBY'S INTERNATIONAL REALTY - New
 $312,000Active3 beds 2 baths1,292 sq. ft.
$312,000Active3 beds 2 baths1,292 sq. ft.10136 Fair Woods Dr, FAIRFAX, VA 22030
MLS# VAFC2006966Listed by: DC PREMIER REAL ESTATE, LLC - New
 $600,000Active2 beds 2 baths1,173 sq. ft.
$600,000Active2 beds 2 baths1,173 sq. ft.10755 Fairgrounds Dr #223, FAIRFAX, VA 22030
MLS# VAFC2007120Listed by: GRACE HOME REALTY & INVESTMENT - New
 $959,990Active4 beds 4 baths2,605 sq. ft.
$959,990Active4 beds 4 baths2,605 sq. ft.Homesite 55 Farr Ave, FAIRFAX, VA 22030
MLS# VAFC2007118Listed by: DRB GROUP REALTY, LLC - Open Sun, 2 to 4pmNew
 $880,000Active3 beds 4 baths2,408 sq. ft.
$880,000Active3 beds 4 baths2,408 sq. ft.4316 Chain Bridge Rd, FAIRFAX, VA 22030
MLS# VAFC2007092Listed by: CENTURY 21 REDWOOD REALTY - Coming Soon
 Listed by BHGRE$1,249,000Coming Soon4 beds 5 baths
Listed by BHGRE$1,249,000Coming Soon4 beds 5 baths3711 Mayors Way, FAIRFAX, VA 22030
MLS# VAFC2007114Listed by: BETTER HOMES AND GARDENS REAL ESTATE RESERVE - Open Sun, 12 to 2pmNew
 $975,000Active4 beds 3 baths2,906 sq. ft.
$975,000Active4 beds 3 baths2,906 sq. ft.3501 Redwood Ct, FAIRFAX, VA 22030
MLS# VAFC2007068Listed by: RE/MAX ALLEGIANCE  $440,000Pending2 beds 3 baths1,294 sq. ft.
$440,000Pending2 beds 3 baths1,294 sq. ft.10351 Sager Ave, FAIRFAX, VA 22030
MLS# VAFC2006964Listed by: COMPASS $775,000Pending3 beds 2 baths2,068 sq. ft.
$775,000Pending3 beds 2 baths2,068 sq. ft.10611 Orchard St, FAIRFAX, VA 22030
MLS# VAFC2007088Listed by: CENTURY 21 NEW MILLENNIUM
