10919 Spurlock Ct, Fairfax, VA 22032
Local realty services provided by:Better Homes and Gardens Real Estate Reserve
Listed by: maryanne p fiorita
Office: long & foster real estate, inc.
MLS#:VAFX2275392
Source:BRIGHTMLS
Price summary
- Price:$875,000
- Price per sq. ft.:$257.35
About this home
OFFER DEADLINE WEDNESDAY10/29 @ 5PM. Nestled in the charming Middleridge subdivision, this beautifully updated split-level home offers a perfect blend of comfort and modern living. The fresh and inviting atmosphere, making it an ideal sanctuary for those seeking a warm and welcoming space. Step inside the inviting foyer to discover a thoughtfully designed interior featuring a spacious and sun filled Living Room and an elegant formal Dining Room perfect for holiday diners, entertaining which has French doors opening to a deck and the rear yard. The gourmet kitchen is a chef's delight, equipped with stainless steel appliances, a built-in microwave, and a generous table space for casual dining. There is a side door in the kitchen which opens directly to the carport for easy access in bringing in your groceries. The open floor plan seamlessly connects the living areas, creating an inviting flow for both relaxation and entertaining. Retreat to the primary suite, where you’ll find a luxurious bathroom featuring a soaking tub and a walk-in shower, along with a walk-in closet that offers ample storage. There are 3 additional family size bedroom and a 2nd full bathroom completing the upper level. A few steps down from the foyer entry you will discover a wonderful Family Room with fireplace perfect for relaxation, along with the 5th bedroom or home office and the 3rd full Bath. Completing this level is the Laundry room, craft area and door opening to the yard. The 4th level features a great Rec Room perfect for family room and sleep overs. Additional interior highlights include beautiful hardwood floors, plush carpeting, and ceiling fans that enhance the home's comfort. The exterior of the property is equally appealing, situated on a generous 0.33-acre lot on a peaceful cul-de-sac. Enjoy the tranquility of nature with views of trees and woods from your deck, perfect for morning coffee or evening wine. The home features durable brick and vinyl siding, ensuring both aesthetic appeal and low maintenance. Parking is a breeze with an attached carport and an asphalt driveway that accommodates multiple vehicles. The property is conveniently located near sidewalks, making walking through the neighborhood easy and fun. This home is not just a place to live; it’s a lifestyle choice that offers the perfect balance of comfort, style, and convenience. With its prime location, in close proximity of the elementary, high school, GMU and the VRE station, modern amenities, and serene surroundings, this Middleridge gem is ready to welcome you home. Don’t miss the opportunity to make this inviting residence your own!
Contact an agent
Home facts
- Year built:1971
- Listing ID #:VAFX2275392
- Added:60 day(s) ago
- Updated:December 17, 2025 at 10:50 AM
Rooms and interior
- Bedrooms:5
- Total bathrooms:3
- Full bathrooms:3
- Living area:3,400 sq. ft.
Heating and cooling
- Cooling:Ceiling Fan(s), Central A/C
- Heating:Forced Air, Natural Gas
Structure and exterior
- Roof:Architectural Shingle
- Year built:1971
- Building area:3,400 sq. ft.
- Lot area:0.33 Acres
Utilities
- Water:Public
- Sewer:Public Sewer
Finances and disclosures
- Price:$875,000
- Price per sq. ft.:$257.35
- Tax amount:$8,531 (2025)
New listings near 10919 Spurlock Ct
- Coming SoonOpen Sat, 1 to 3pm
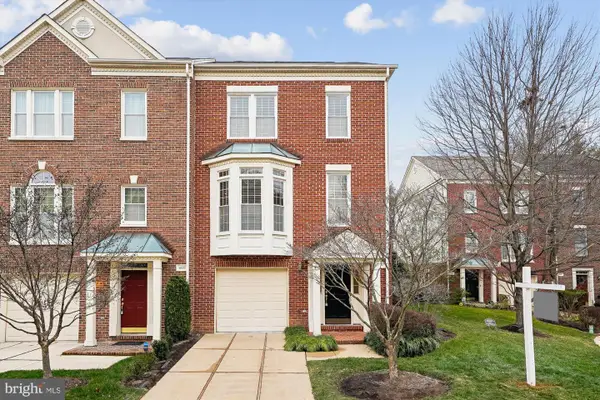 $730,000Coming Soon3 beds 4 baths
$730,000Coming Soon3 beds 4 baths4100 Kentmere Sq, FAIRFAX, VA 22030
MLS# VAFX2282598Listed by: LONG & FOSTER REAL ESTATE, INC. - Coming Soon
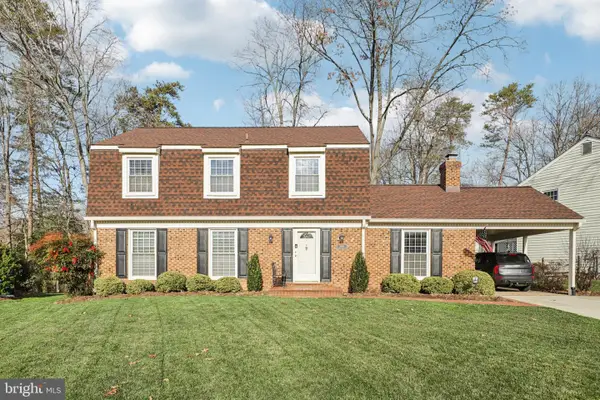 $939,900Coming Soon4 beds 3 baths
$939,900Coming Soon4 beds 3 baths5404 Francy Adams Ct, FAIRFAX, VA 22032
MLS# VAFX2282514Listed by: LONG & FOSTER REAL ESTATE, INC. - New
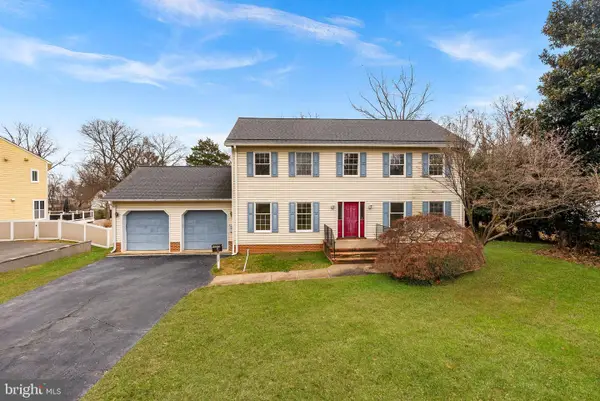 $825,000Active3 beds 3 baths2,464 sq. ft.
$825,000Active3 beds 3 baths2,464 sq. ft.3709 Howsen Ave, FAIRFAX, VA 22030
MLS# VAFC2007564Listed by: PEARSON SMITH REALTY, LLC - New
 $1,275,000Active4 beds 4 baths3,788 sq. ft.
$1,275,000Active4 beds 4 baths3,788 sq. ft.3876 Billberry Dr, FAIRFAX, VA 22033
MLS# VAFX2282542Listed by: CASTLE DISTINCTIVE PROPERTIES - New
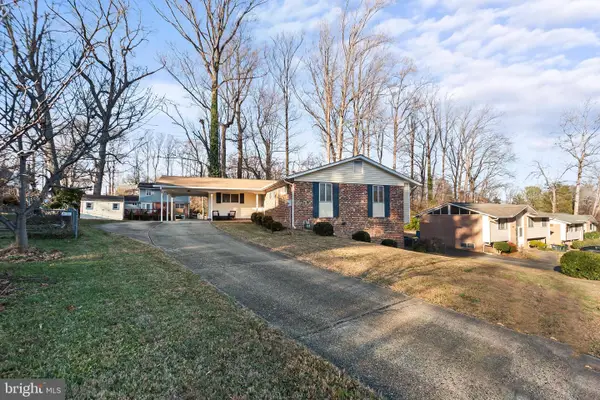 $775,000Active3 beds 2 baths1,583 sq. ft.
$775,000Active3 beds 2 baths1,583 sq. ft.4914 Wycliff Ln, FAIRFAX, VA 22032
MLS# VAFX2281988Listed by: RE/MAX ALLEGIANCE - Coming Soon
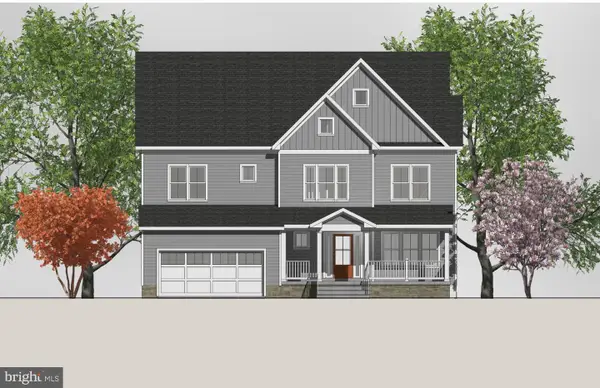 $1,700,000Coming Soon6 beds 6 baths
$1,700,000Coming Soon6 beds 6 baths11012 Westmore Dr, FAIRFAX, VA 22030
MLS# VAFC2007542Listed by: EXP REALTY, LLC - New
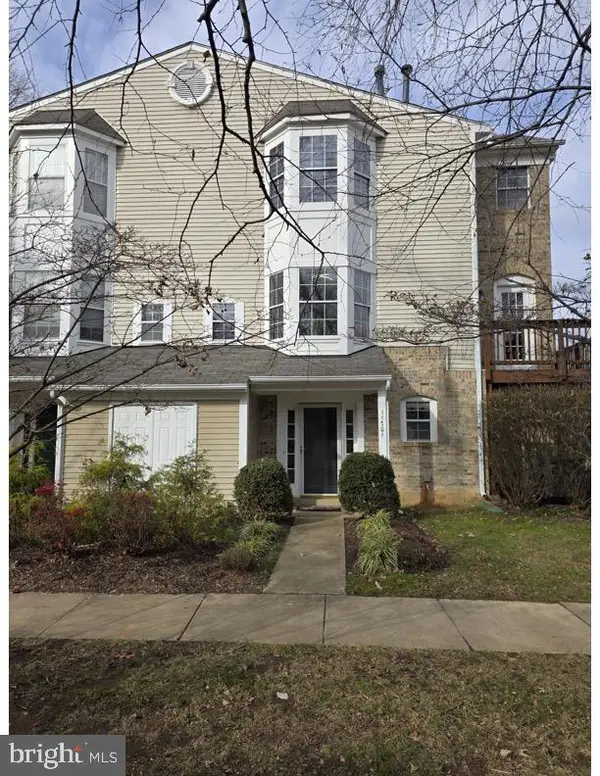 $629,000Active3 beds 3 baths1,538 sq. ft.
$629,000Active3 beds 3 baths1,538 sq. ft.11701 Scooter Ln #192, FAIRFAX, VA 22030
MLS# VAFX2282398Listed by: FIRST DECISION REALTY LLC - Coming Soon
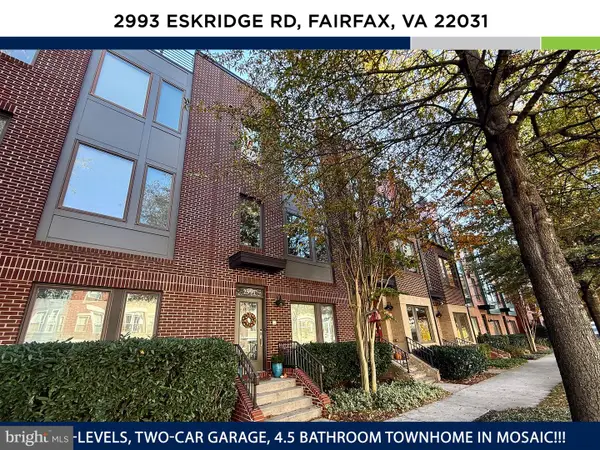 $1,100,000Coming Soon4 beds 5 baths
$1,100,000Coming Soon4 beds 5 baths2993 Eskridge Rd, FAIRFAX, VA 22031
MLS# VAFX2281564Listed by: KW UNITED - Open Sat, 11am to 2pmNew
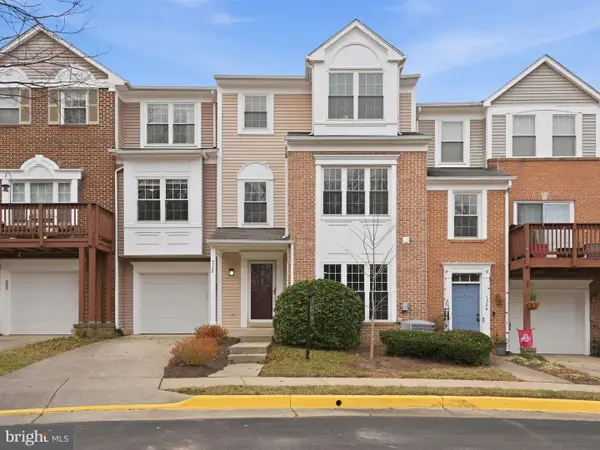 $550,000Active3 beds 3 baths1,725 sq. ft.
$550,000Active3 beds 3 baths1,725 sq. ft.4308 Hackney Coach Ln #127, FAIRFAX, VA 22030
MLS# VAFX2282322Listed by: CENTURY 21 NEW MILLENNIUM 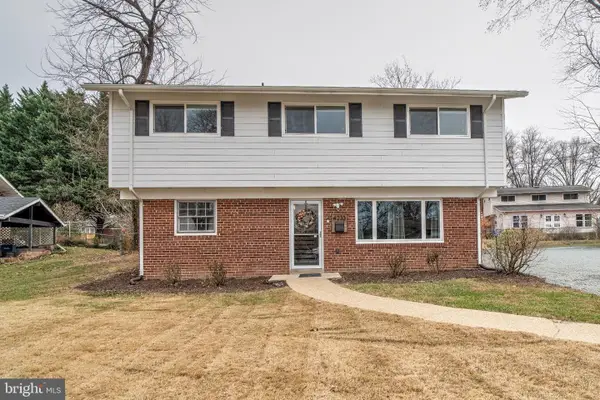 $690,000Pending3 beds 2 baths1,730 sq. ft.
$690,000Pending3 beds 2 baths1,730 sq. ft.4233 Linden St, FAIRFAX, VA 22030
MLS# VAFC2007556Listed by: SAMSON PROPERTIES
