13320 Scibilia Ct, FAIRFAX, VA 22033
Local realty services provided by:Better Homes and Gardens Real Estate Murphy & Co.
13320 Scibilia Ct,FAIRFAX, VA 22033
$899,900
- 5 Beds
- 4 Baths
- 3,924 sq. ft.
- Single family
- Active
Upcoming open houses
- Sat, Sep 0601:00 pm - 03:00 pm
Listed by:victoria zhao
Office:samson properties
MLS#:VAFX2263466
Source:BRIGHTMLS
Price summary
- Price:$899,900
- Price per sq. ft.:$229.33
- Monthly HOA dues:$14.17
About this home
Welcome to a Fairfax Gem in Chantilly Farm!
Set on a cul-de-sac in the sought-after Chantilly Farm neighborhood, this stately colonial delivers timeless charm with 3900+ finished square feet of living space.
Step inside to find an open, light-filled main level where natural sunlight pours through large rear windows, illuminating rich wood floors and recessed lighting. The spacious living and dining areas flow seamlessly into the upgraded kitchen, where sleek high-end appliances, ample cabinetry, and generous counter space make meal prep a pleasure. A cozy fireplace adds warmth and character, creating the perfect centerpiece for relaxed evenings or lively gatherings.
A spacious additional room can be used as an entertainment center or a large family room.
Upstairs, you’ll find a total of five spacious bedrooms and two full baths all on one level, providing plenty of room and convenience. A separate upper level is dedicated to the private primary suite, complete with a generous walk-in closet and a spa-inspired bath—creating a true retreat away from the rest of the home.
The fully finished lower level expands your living options even further. With a rear walkout, an additional full bath, and a flexible bonus room that can serve as an extra bedroom, media space, or guest retreat, the basement offers versatility at every turn.
Recent updates add peace of mind, including a new roof (2024), new hot water heater (2024), updated HVAC (2018), new deck paint ( 2024), whole house water treatment from Kinetico water systems and extra water filtration for kitchen water, updated primary bath, updated basement and more.
Outdoor living is equally impressive. A large deck overlooks the expansive 0.38-acre lot, delivering both privacy and space for entertaining, grilling, or simply soaking in the fresh air. The two-car front-entry garage—with inside access, additional storage, and an oversized layout—offers plenty of convenience.
Sought-after schools: Lee Corner Elementary - Franklin Middle and Chantilly High. Commuters will appreciate the easy access to Route 50, I-66, and Fairfax County Parkway. Shopping, dining, and entertainment are close by at Fair Oaks Mall and Fairfax Corner, while outdoor escapes like Eakin Community Park and Burke Lake Park provide trails, recreation, and natural beauty just a short drive from home.
Contact an agent
Home facts
- Year built:1986
- Listing ID #:VAFX2263466
- Added:1 day(s) ago
- Updated:September 05, 2025 at 01:46 PM
Rooms and interior
- Bedrooms:5
- Total bathrooms:4
- Full bathrooms:3
- Half bathrooms:1
- Living area:3,924 sq. ft.
Heating and cooling
- Cooling:Ceiling Fan(s), Central A/C
- Heating:Electric, Forced Air
Structure and exterior
- Year built:1986
- Building area:3,924 sq. ft.
- Lot area:0.38 Acres
Schools
- High school:CHANTILLY
- Middle school:FRANKLIN
- Elementary school:LEES CORNER
Utilities
- Water:Public
- Sewer:Public Sewer
Finances and disclosures
- Price:$899,900
- Price per sq. ft.:$229.33
- Tax amount:$9,454 (2025)
New listings near 13320 Scibilia Ct
- New
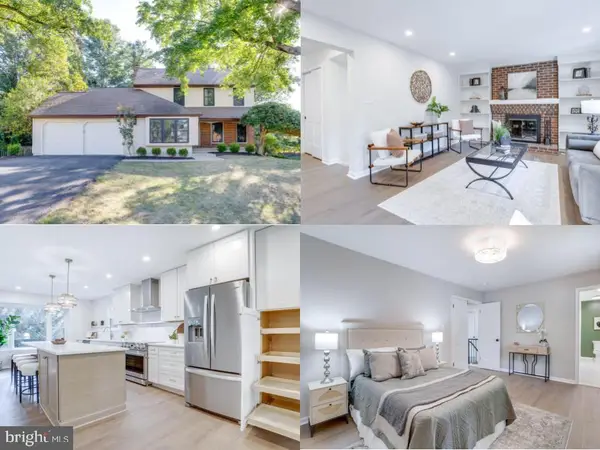 $1,150,000Active5 beds 4 baths2,092 sq. ft.
$1,150,000Active5 beds 4 baths2,092 sq. ft.12502 Lieutenant Nichols Rd, FAIRFAX, VA 22033
MLS# VAFX2264840Listed by: EXP REALTY LLC - Coming Soon
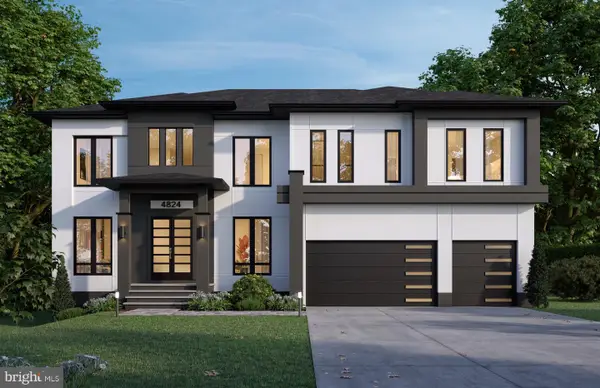 $2,300,000Coming Soon6 beds 8 baths
$2,300,000Coming Soon6 beds 8 baths4824 Village Dr, FAIRFAX, VA 22030
MLS# VAFX2265602Listed by: IKON REALTY - Open Sat, 1 to 3pmNew
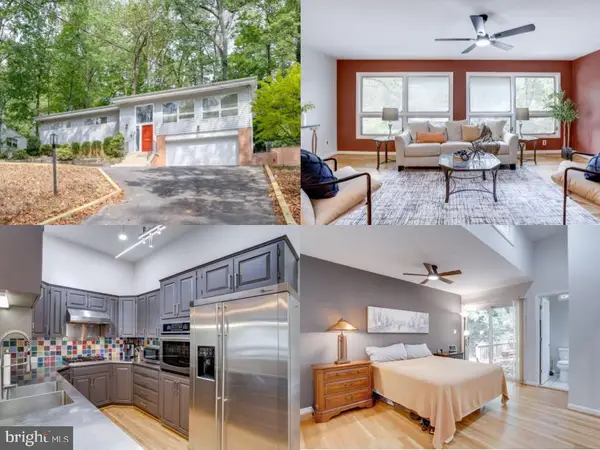 $1,150,000Active5 beds 3 baths3,241 sq. ft.
$1,150,000Active5 beds 3 baths3,241 sq. ft.3503 Alba Pl, FAIRFAX, VA 22031
MLS# VAFX2252770Listed by: EXP REALTY LLC - Coming Soon
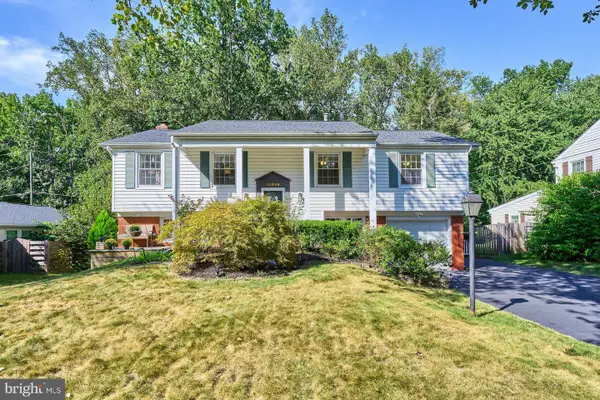 $798,900Coming Soon4 beds 3 baths
$798,900Coming Soon4 beds 3 baths12844 Mount Royal Ln, FAIRFAX, VA 22033
MLS# VAFX2263500Listed by: SAMSON PROPERTIES - Coming Soon
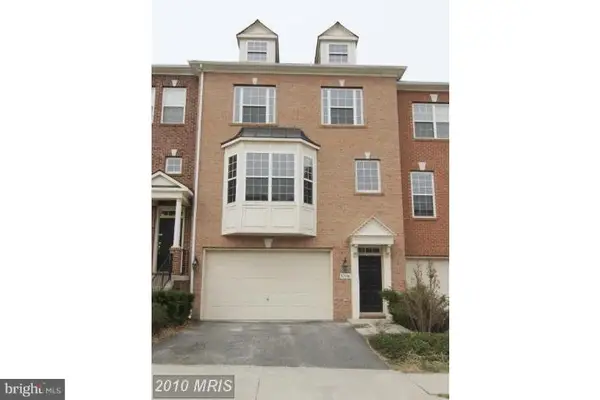 $787,500Coming Soon3 beds 4 baths
$787,500Coming Soon3 beds 4 baths12006 Ashford Green Dr, FAIRFAX, VA 22030
MLS# VAFX2265590Listed by: SAMSON PROPERTIES - Coming Soon
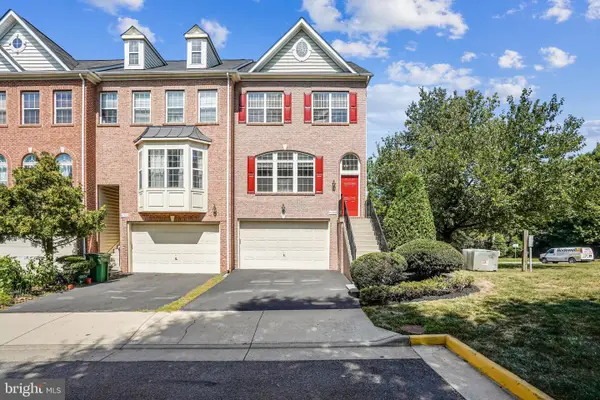 $774,900Coming Soon3 beds 4 baths
$774,900Coming Soon3 beds 4 baths4500 English Holly Dr, FAIRFAX, VA 22030
MLS# VAFX2261810Listed by: COLDWELL BANKER REALTY - Coming Soon
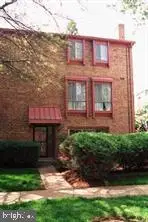 $499,000Coming Soon2 beds 2 baths
$499,000Coming Soon2 beds 2 baths3680 Persimmon Cir, FAIRFAX, VA 22031
MLS# VAFX2264704Listed by: REAL BROKER, LLC - Coming Soon
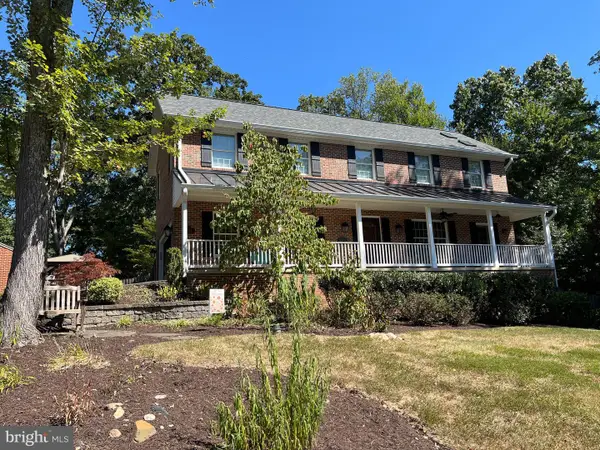 $1,400,000Coming Soon4 beds 4 baths
$1,400,000Coming Soon4 beds 4 baths4211 Orchard Dr, FAIRFAX, VA 22032
MLS# VAFC2006936Listed by: WEICHERT, REALTORS - Coming SoonOpen Sun, 2 to 4pm
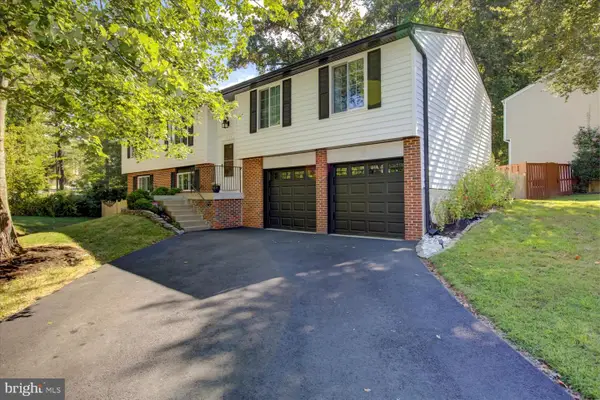 $925,000Coming Soon5 beds 3 baths
$925,000Coming Soon5 beds 3 baths9744 Water Oak Dr, FAIRFAX, VA 22031
MLS# VAFX2265394Listed by: KELLER WILLIAMS CAPITAL PROPERTIES - Open Fri, 4 to 6pmNew
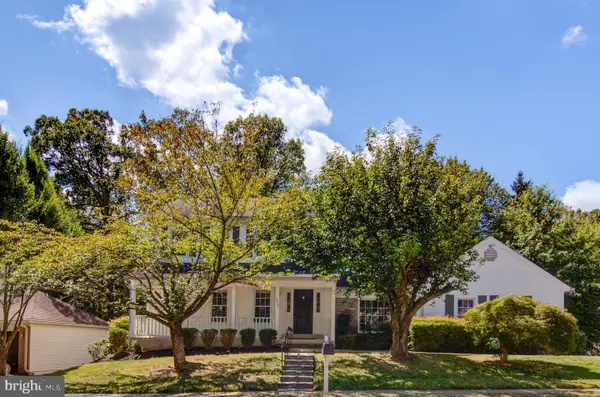 $889,000Active3 beds 3 baths1,952 sq. ft.
$889,000Active3 beds 3 baths1,952 sq. ft.12227 Ox Hill Rd, FAIRFAX, VA 22033
MLS# VAFX2258838Listed by: MAXVALUE, REALTORS
