2901 Everleigh Way, Fairfax, VA 22031
Local realty services provided by:Better Homes and Gardens Real Estate Valley Partners
Listed by: yony kifle
Office: exp realty, llc.
MLS#:VAFX2273772
Source:BRIGHTMLS
Price summary
- Price:$649,900
- Price per sq. ft.:$376.1
- Monthly HOA dues:$89
About this home
Welcome to 2901 Everleigh Way! A beautifully refreshed end-unit townhome in the heart of Fairfax offering the perfect balance of comfort, style, and convenience. Thoughtfully updated from top to bottom, this home features gleaming hardwood floors throughout the main and bedroom levels (2023), fresh interior paint, and refreshed landscaping (2025) that enhances its curb appeal.
Inside, the bright and airy layout showcases an inviting living and dining area that flows effortlessly into the modern kitchen—complete with new stainless-steel appliances (2025), granite countertops, a stylish tile backsplash, and updated lighting and fixtures added between 2023 and 2025. Upstairs, you’ll find three comfortable bedrooms with an updated bath and generous closet space, while the lower level offers a versatile recreation space, full bath, and walk-out access to a fully fenced patio perfect for outdoor entertaining or quiet relaxation. A new roof (2022) adds peace of mind, making this home truly move-in ready.
Nestled in an unbeatable location, this home is just moments from the vibrant Mosaic District, where you can enjoy top-rated restaurants, boutique shopping, seasonal events, and farmers markets, as well as everyday conveniences like Target and MOM’s Organic Market. Commuters will appreciate easy access to I-66, I-495, Arlington Blvd, and Lee Hwy, plus proximity to Vienna and Dunn Loring Metro stations.
Combining modern updates, low-maintenance living, and exceptional convenience, this Fairfax townhome offers a lifestyle you’ll love coming home to. Schedule your private tour today!
Contact an agent
Home facts
- Year built:1980
- Listing ID #:VAFX2273772
- Added:51 day(s) ago
- Updated:December 15, 2025 at 02:54 PM
Rooms and interior
- Bedrooms:3
- Total bathrooms:4
- Full bathrooms:3
- Half bathrooms:1
- Living area:1,728 sq. ft.
Heating and cooling
- Cooling:Central A/C
- Heating:Electric, Heat Pump(s)
Structure and exterior
- Roof:Architectural Shingle
- Year built:1980
- Building area:1,728 sq. ft.
- Lot area:0.05 Acres
Schools
- High school:FALLS CHURCH
- Middle school:JACKSON
- Elementary school:FAIRHILL
Utilities
- Water:Public
- Sewer:Public Sewer
Finances and disclosures
- Price:$649,900
- Price per sq. ft.:$376.1
- Tax amount:$6,715 (2025)
New listings near 2901 Everleigh Way
- New
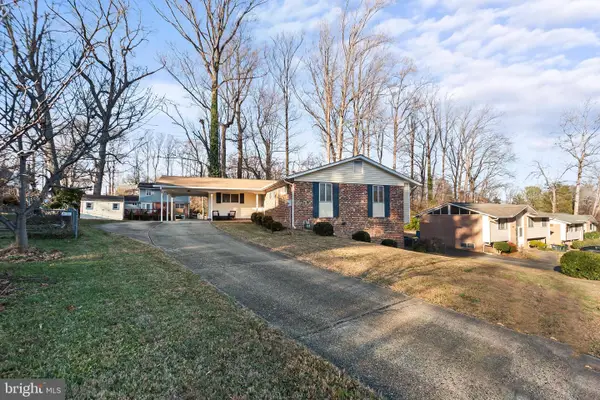 $775,000Active3 beds 2 baths1,583 sq. ft.
$775,000Active3 beds 2 baths1,583 sq. ft.4914 Wycliff Ln, FAIRFAX, VA 22032
MLS# VAFX2281988Listed by: RE/MAX ALLEGIANCE - Coming Soon
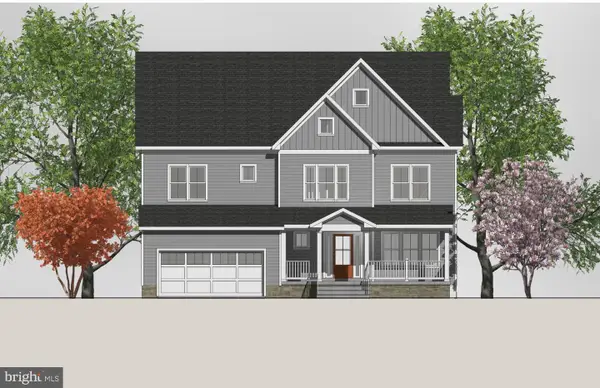 $1,700,000Coming Soon6 beds 6 baths
$1,700,000Coming Soon6 beds 6 baths11012 Westmore Dr, FAIRFAX, VA 22030
MLS# VAFC2007542Listed by: EXP REALTY, LLC - New
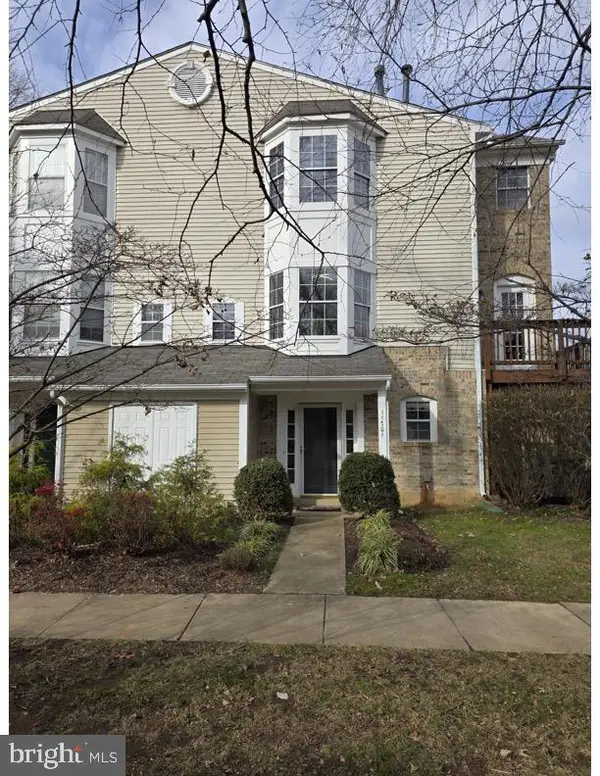 $629,000Active3 beds 3 baths1,538 sq. ft.
$629,000Active3 beds 3 baths1,538 sq. ft.11701 Scooter Ln #192, FAIRFAX, VA 22030
MLS# VAFX2282398Listed by: FIRST DECISION REALTY LLC - Coming Soon
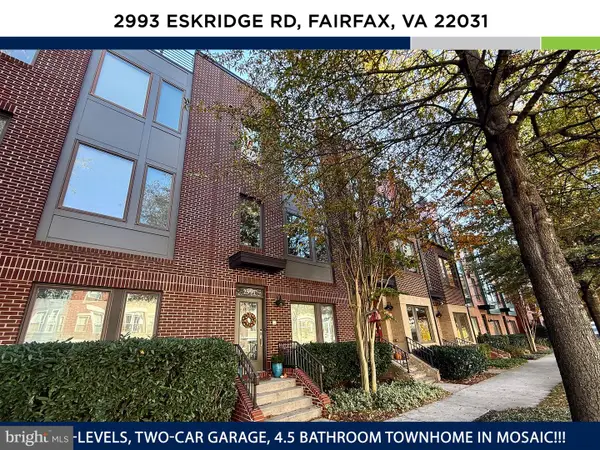 $1,100,000Coming Soon4 beds 5 baths
$1,100,000Coming Soon4 beds 5 baths2993 Eskridge Rd, FAIRFAX, VA 22031
MLS# VAFX2281564Listed by: KW UNITED 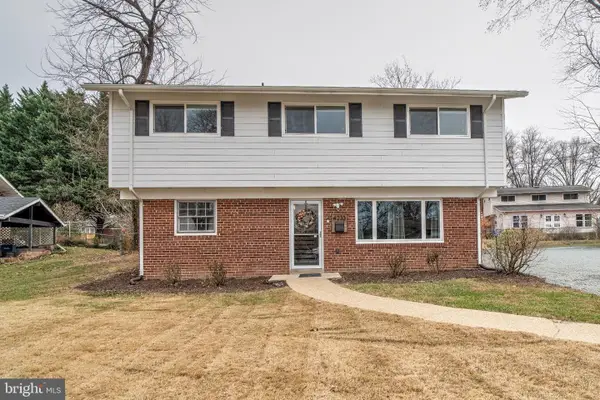 $690,000Pending3 beds 2 baths1,730 sq. ft.
$690,000Pending3 beds 2 baths1,730 sq. ft.4233 Linden St, FAIRFAX, VA 22030
MLS# VAFC2007556Listed by: SAMSON PROPERTIES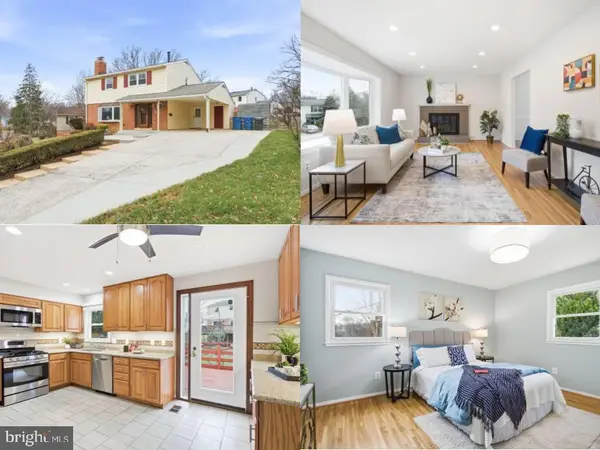 $815,888Pending4 beds 3 baths2,112 sq. ft.
$815,888Pending4 beds 3 baths2,112 sq. ft.9216 Kristin Ln, FAIRFAX, VA 22032
MLS# VAFX2278628Listed by: EXP REALTY LLC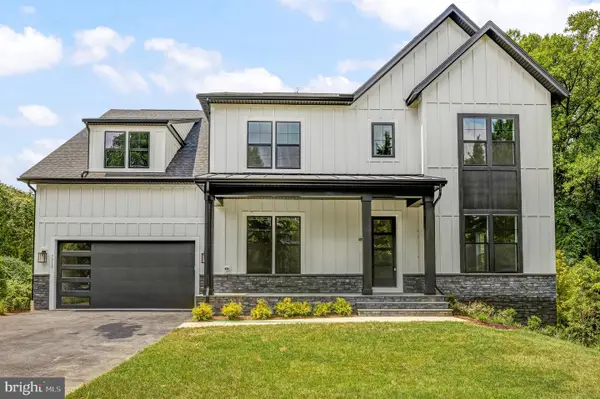 $1,898,900Pending4 beds 4 baths4,685 sq. ft.
$1,898,900Pending4 beds 4 baths4,685 sq. ft.3325 Parkside Ter, FAIRFAX, VA 22031
MLS# VAFX2203634Listed by: PEARSON SMITH REALTY, LLC- New
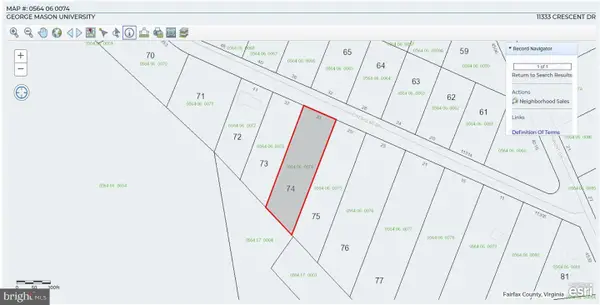 $349,900Active0.77 Acres
$349,900Active0.77 Acres11333 Crescent Dr, FAIRFAX, VA 22030
MLS# VAFX2281946Listed by: AMERICA'S CHOICE REALTY - New
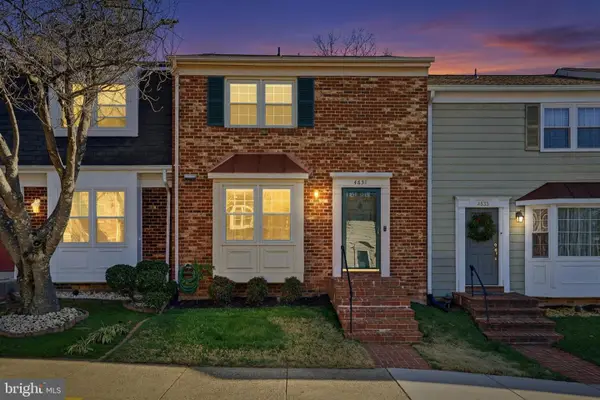 $574,900Active4 beds 3 baths1,930 sq. ft.
$574,900Active4 beds 3 baths1,930 sq. ft.4831 Nash Dr, FAIRFAX, VA 22032
MLS# VAFX2276180Listed by: COMPASS - New
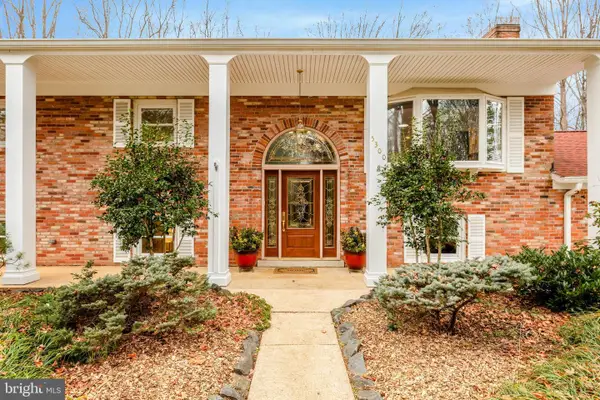 $995,000Active4 beds 3 baths3,000 sq. ft.
$995,000Active4 beds 3 baths3,000 sq. ft.5300 Summit Dr, FAIRFAX, VA 22030
MLS# VAFX2281514Listed by: PEARSON SMITH REALTY, LLC
