3007 Mission Square Dr, FAIRFAX, VA 22031
Local realty services provided by:Better Homes and Gardens Real Estate Community Realty
Upcoming open houses
- Sun, Sep 0701:00 pm - 03:00 pm
Listed by:steven c wydler
Office:compass
MLS#:VAFX2254954
Source:BRIGHTMLS
Price summary
- Price:$625,000
- Price per sq. ft.:$331.39
- Monthly HOA dues:$126
About this home
Convenient Location! This 3 bed, 2 ½ bath, garage townhome has nearly 1,900 sq ft of living space on 3 levels. The main entrance opens to a large rec room area, with built-ins, and access to the garage.
Open main level floor plan with hardwood floors throughout, includes a large living room - with room for a home office or separate sitting areas, a separate dining room and open kitchen. Upper level has three bedrooms and two baths, including the updated primary bathroom.
Fenced-in deck that backs to trees offers privacy and direct access to the Fairfax Connector trail - just minutes to Vienna Station Metro! Conveniently located near Fairfax Circle, Vienna, Shopping, Vienna Metro and major commuter routes. Oakton High School pyramid.
Contact an agent
Home facts
- Year built:1972
- Listing ID #:VAFX2254954
- Added:2 day(s) ago
- Updated:September 05, 2025 at 01:46 PM
Rooms and interior
- Bedrooms:3
- Total bathrooms:3
- Full bathrooms:2
- Half bathrooms:1
- Living area:1,886 sq. ft.
Heating and cooling
- Cooling:Central A/C
- Heating:Forced Air, Natural Gas
Structure and exterior
- Year built:1972
- Building area:1,886 sq. ft.
- Lot area:0.04 Acres
Schools
- High school:OAKTON
- Middle school:THOREAU
- Elementary school:MOSAIC
Utilities
- Water:Public
- Sewer:Public Sewer
Finances and disclosures
- Price:$625,000
- Price per sq. ft.:$331.39
- Tax amount:$6,741 (2025)
New listings near 3007 Mission Square Dr
- New
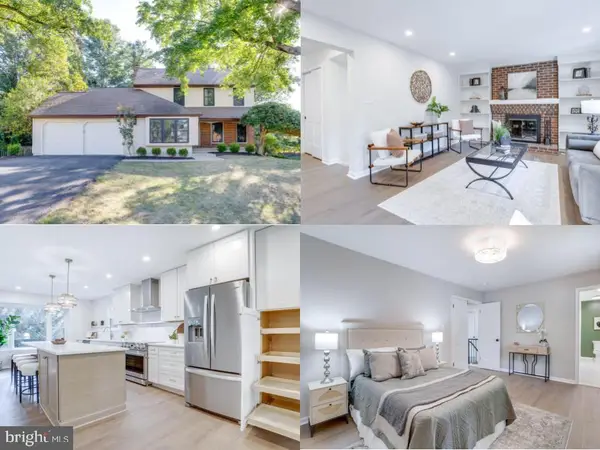 $1,150,000Active5 beds 4 baths2,092 sq. ft.
$1,150,000Active5 beds 4 baths2,092 sq. ft.12502 Lieutenant Nichols Rd, FAIRFAX, VA 22033
MLS# VAFX2264840Listed by: EXP REALTY LLC - Coming Soon
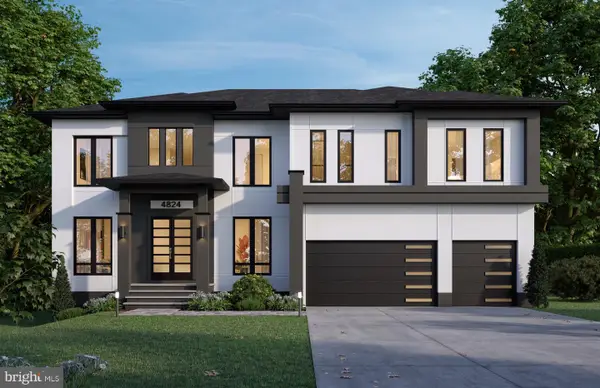 $2,300,000Coming Soon6 beds 8 baths
$2,300,000Coming Soon6 beds 8 baths4824 Village Dr, FAIRFAX, VA 22030
MLS# VAFX2265602Listed by: IKON REALTY - Open Sat, 1 to 3pmNew
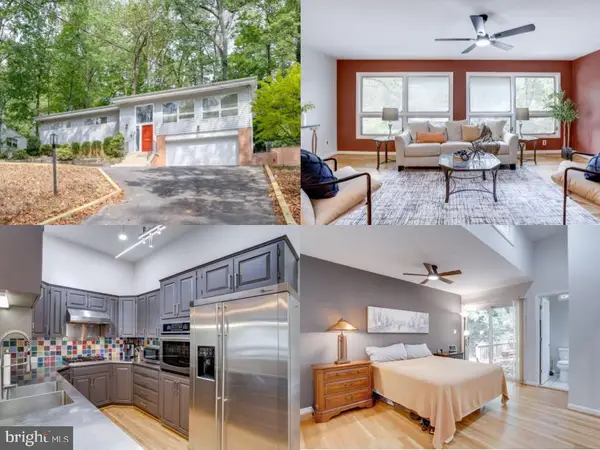 $1,150,000Active5 beds 3 baths3,241 sq. ft.
$1,150,000Active5 beds 3 baths3,241 sq. ft.3503 Alba Pl, FAIRFAX, VA 22031
MLS# VAFX2252770Listed by: EXP REALTY LLC - Coming Soon
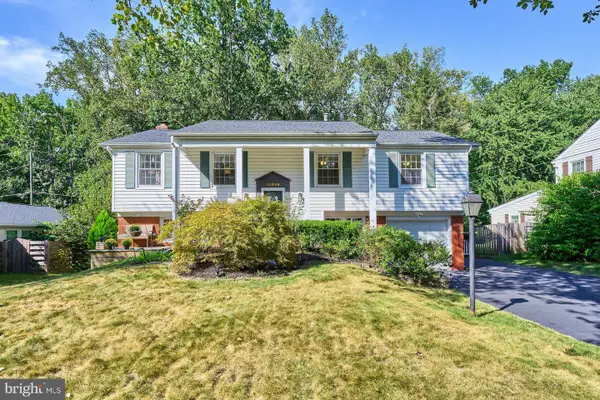 $798,900Coming Soon4 beds 3 baths
$798,900Coming Soon4 beds 3 baths12844 Mount Royal Ln, FAIRFAX, VA 22033
MLS# VAFX2263500Listed by: SAMSON PROPERTIES - Coming Soon
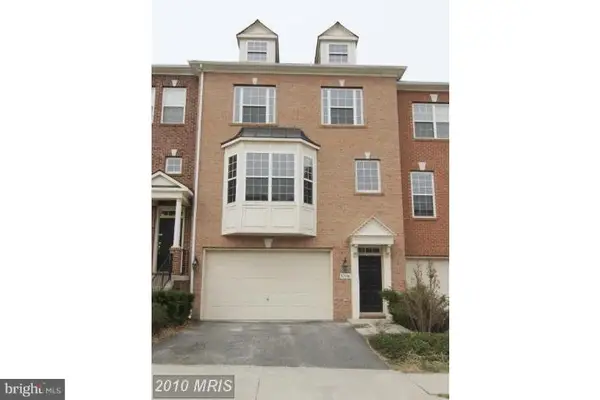 $787,500Coming Soon3 beds 4 baths
$787,500Coming Soon3 beds 4 baths12006 Ashford Green Dr, FAIRFAX, VA 22030
MLS# VAFX2265590Listed by: SAMSON PROPERTIES - Coming Soon
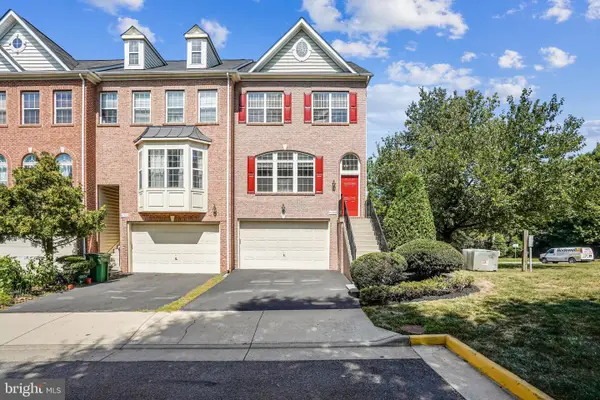 $774,900Coming Soon3 beds 4 baths
$774,900Coming Soon3 beds 4 baths4500 English Holly Dr, FAIRFAX, VA 22030
MLS# VAFX2261810Listed by: COLDWELL BANKER REALTY - Coming Soon
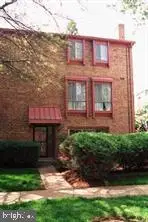 $499,000Coming Soon2 beds 2 baths
$499,000Coming Soon2 beds 2 baths3680 Persimmon Cir, FAIRFAX, VA 22031
MLS# VAFX2264704Listed by: REAL BROKER, LLC - Coming Soon
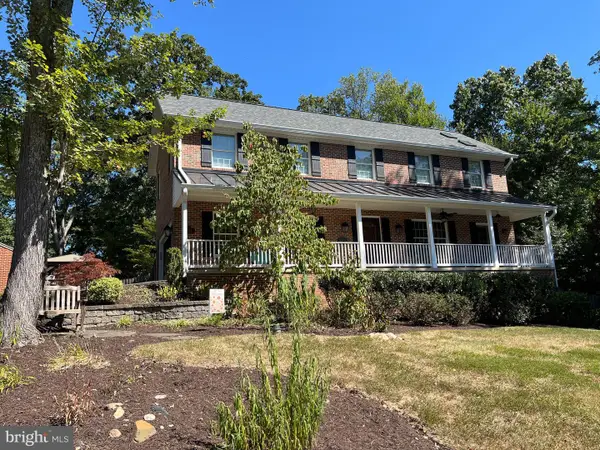 $1,400,000Coming Soon4 beds 4 baths
$1,400,000Coming Soon4 beds 4 baths4211 Orchard Dr, FAIRFAX, VA 22032
MLS# VAFC2006936Listed by: WEICHERT, REALTORS - Coming SoonOpen Sun, 2 to 4pm
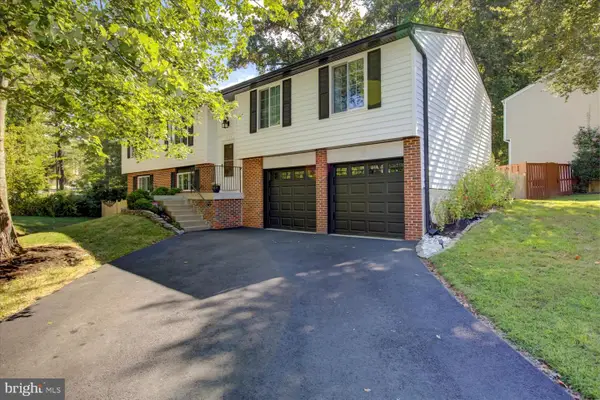 $925,000Coming Soon5 beds 3 baths
$925,000Coming Soon5 beds 3 baths9744 Water Oak Dr, FAIRFAX, VA 22031
MLS# VAFX2265394Listed by: KELLER WILLIAMS CAPITAL PROPERTIES - Open Fri, 4 to 6pmNew
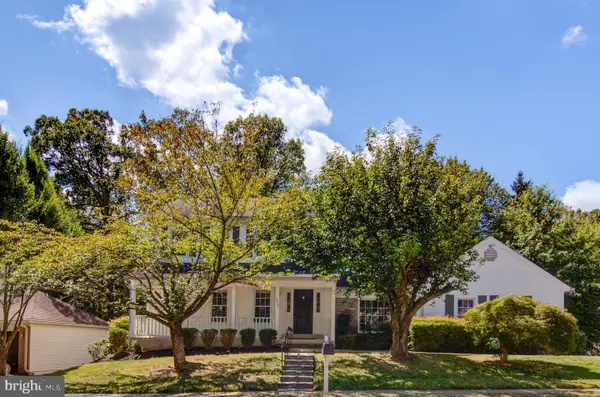 $889,000Active3 beds 3 baths1,952 sq. ft.
$889,000Active3 beds 3 baths1,952 sq. ft.12227 Ox Hill Rd, FAIRFAX, VA 22033
MLS# VAFX2258838Listed by: MAXVALUE, REALTORS
