3054 Mission Square Dr, Fairfax, VA 22031
Local realty services provided by:Better Homes and Gardens Real Estate Maturo
3054 Mission Square Dr,Fairfax, VA 22031
$625,000
- 3 Beds
- 3 Baths
- 1,980 sq. ft.
- Townhouse
- Pending
Listed by: dina braun
Office: exp realty llc.
MLS#:VAFX2273436
Source:BRIGHTMLS
Price summary
- Price:$625,000
- Price per sq. ft.:$315.66
- Monthly HOA dues:$126
About this home
NEW UPDATES!! Your 3-level, 3-bedroom end-unit townhome serving Oakton High School is waiting for you, offering comfort, space, and convenience. With 2.5 modernized bathrooms and thoughtful upgrades throughout, this home is move-in ready.
The entry-level features a versatile bonus room, ideal as a home office, family room, or guest space access to your private 1-car garage.
Upstairs, enjoy a bright and open living area and an open kitchen all with bamboo floors. Retreat to the spacious primary suite, complete with a private ensuite bath featuring a large custom, walk-in shower and a wall safe in the walk-in closet.
All this tucked in a quiet, well-maintained community, this end-unit offers added privacy with the fenced in backyard and great natural light. You'll love the unbeatable location. So close to the Vienna Metro, Providence Community Center, and minutes from parks, shopping, dining, and major commuter routes.
Contact an agent
Home facts
- Year built:1972
- Listing ID #:VAFX2273436
- Added:54 day(s) ago
- Updated:December 17, 2025 at 10:49 AM
Rooms and interior
- Bedrooms:3
- Total bathrooms:3
- Full bathrooms:2
- Half bathrooms:1
- Living area:1,980 sq. ft.
Heating and cooling
- Cooling:Central A/C
- Heating:Electric, Heat Pump(s)
Structure and exterior
- Year built:1972
- Building area:1,980 sq. ft.
- Lot area:0.05 Acres
Schools
- High school:OAKTON
- Middle school:THOREAU
- Elementary school:MOSAIC
Utilities
- Water:Public
- Sewer:Public Sewer
Finances and disclosures
- Price:$625,000
- Price per sq. ft.:$315.66
- Tax amount:$6,955 (2025)
New listings near 3054 Mission Square Dr
- New
 $1,275,000Active4 beds 4 baths3,788 sq. ft.
$1,275,000Active4 beds 4 baths3,788 sq. ft.3876 Billberry Dr, FAIRFAX, VA 22033
MLS# VAFX2282542Listed by: CASTLE DISTINCTIVE PROPERTIES - New
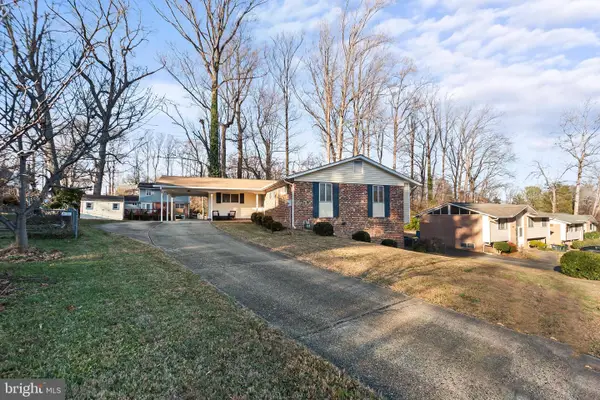 $775,000Active3 beds 2 baths1,583 sq. ft.
$775,000Active3 beds 2 baths1,583 sq. ft.4914 Wycliff Ln, FAIRFAX, VA 22032
MLS# VAFX2281988Listed by: RE/MAX ALLEGIANCE - Coming Soon
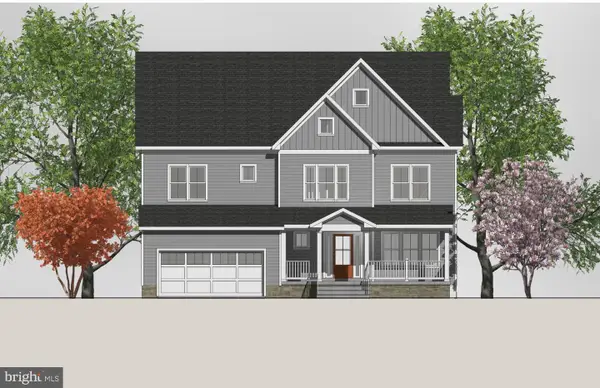 $1,700,000Coming Soon6 beds 6 baths
$1,700,000Coming Soon6 beds 6 baths11012 Westmore Dr, FAIRFAX, VA 22030
MLS# VAFC2007542Listed by: EXP REALTY, LLC - New
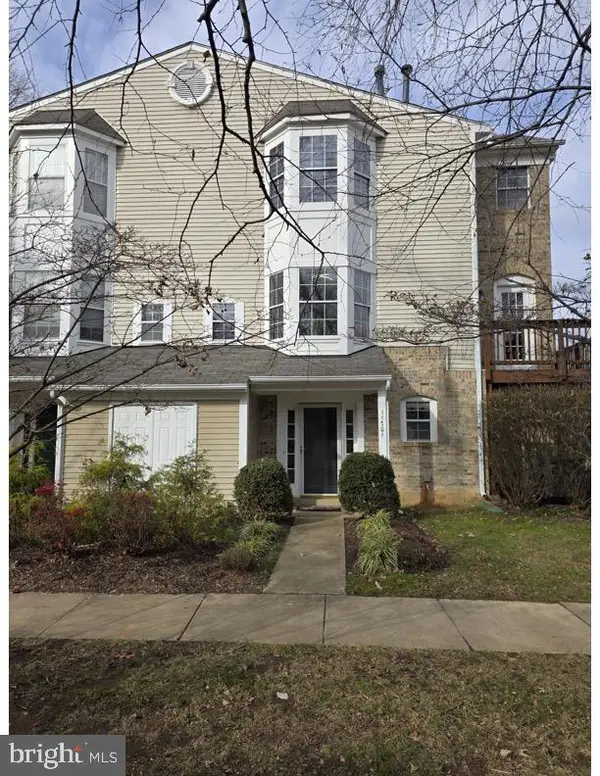 $629,000Active3 beds 3 baths1,538 sq. ft.
$629,000Active3 beds 3 baths1,538 sq. ft.11701 Scooter Ln #192, FAIRFAX, VA 22030
MLS# VAFX2282398Listed by: FIRST DECISION REALTY LLC - Coming Soon
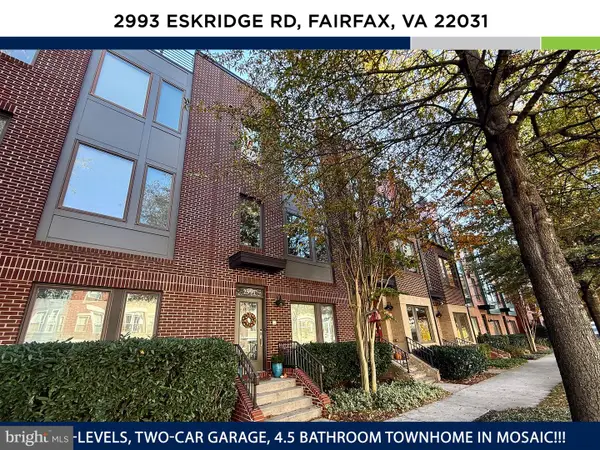 $1,100,000Coming Soon4 beds 5 baths
$1,100,000Coming Soon4 beds 5 baths2993 Eskridge Rd, FAIRFAX, VA 22031
MLS# VAFX2281564Listed by: KW UNITED - Coming SoonOpen Sat, 11am to 2pm
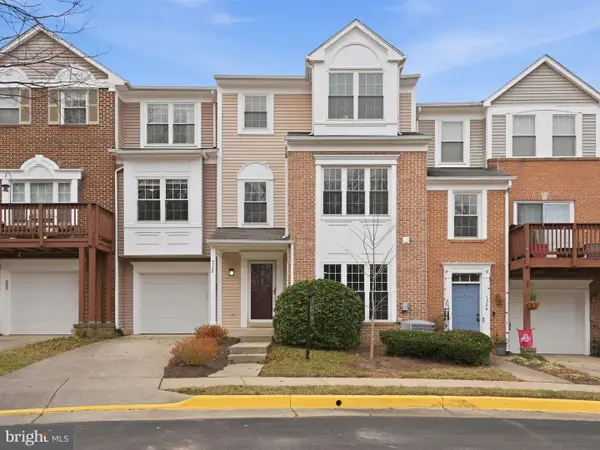 $550,000Coming Soon3 beds 3 baths
$550,000Coming Soon3 beds 3 baths4308 Hackney Coach Ln #127, FAIRFAX, VA 22030
MLS# VAFX2282322Listed by: CENTURY 21 NEW MILLENNIUM 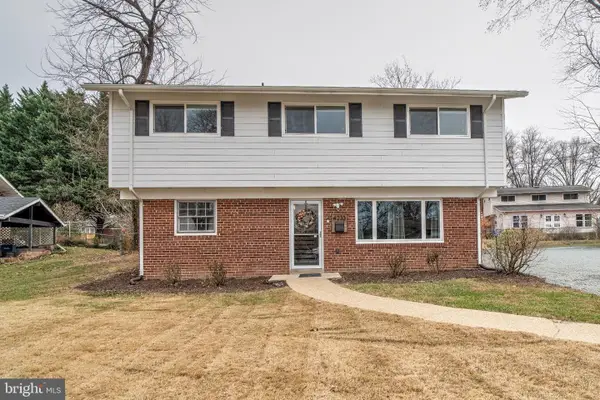 $690,000Pending3 beds 2 baths1,730 sq. ft.
$690,000Pending3 beds 2 baths1,730 sq. ft.4233 Linden St, FAIRFAX, VA 22030
MLS# VAFC2007556Listed by: SAMSON PROPERTIES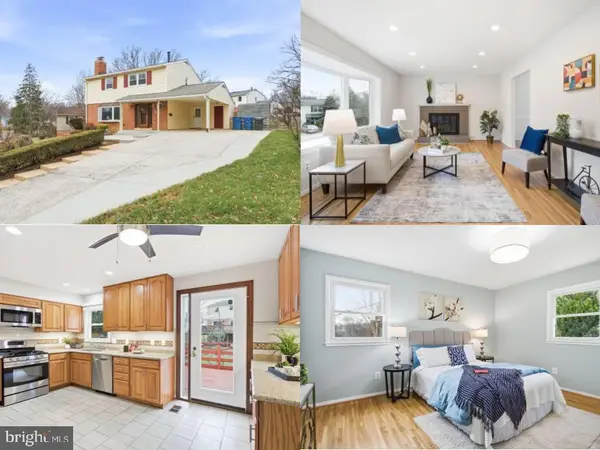 $815,888Pending4 beds 3 baths2,112 sq. ft.
$815,888Pending4 beds 3 baths2,112 sq. ft.9216 Kristin Ln, FAIRFAX, VA 22032
MLS# VAFX2278628Listed by: EXP REALTY LLC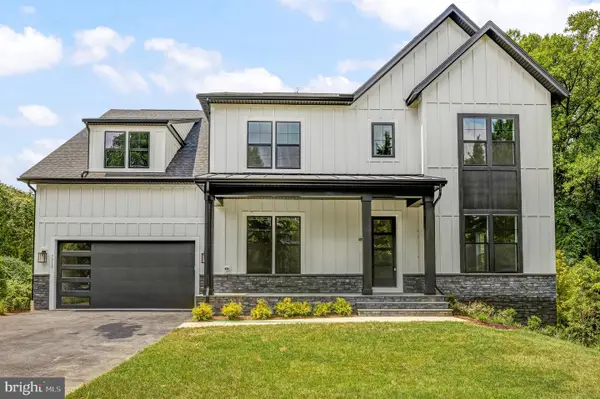 $1,898,900Pending4 beds 4 baths4,685 sq. ft.
$1,898,900Pending4 beds 4 baths4,685 sq. ft.3325 Parkside Ter, FAIRFAX, VA 22031
MLS# VAFX2203634Listed by: PEARSON SMITH REALTY, LLC- New
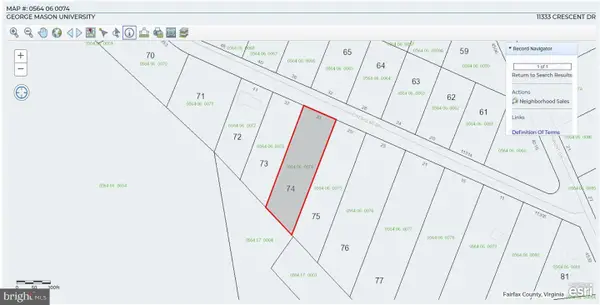 $349,900Active0.77 Acres
$349,900Active0.77 Acres11333 Crescent Dr, FAIRFAX, VA 22030
MLS# VAFX2281946Listed by: AMERICA'S CHOICE REALTY
