3065 White Birch Ct, Fairfax, VA 22031
Local realty services provided by:Better Homes and Gardens Real Estate Valley Partners
Upcoming open houses
- Sun, Nov 0212:00 pm - 02:00 pm
Listed by:sabina gudauskas
Office:exp realty, llc.
MLS#:VAFX2277078
Source:BRIGHTMLS
Price summary
- Price:$775,000
- Price per sq. ft.:$363.68
- Monthly HOA dues:$128
About this home
OPEN HOUSE, SUNDAY (NOVEMBER 2ND) 12-2 PM. Fully Renovated | Townhome | Walk to Vienna Metro
Welcome to 3065 White Birch Ct — a fully renovated townhome tucked away on a quiet cul-de-sac in the sought-after Circle Woods community of Fairfax. This home truly checks every box — modern design, prime location, and move-in ready comfort.
Step inside and feel the difference: a bright, open-concept main level featuring brand new flooring, recessed lighting, and a stunning new kitchen with quartz countertops, stainless steel appliances, and crisp white cabinetry that makes the whole space shine. Every detail has been updated — from the windows and roof to the electrical panel, washer/dryer, and all four bathrooms.
The spacious primary suite offers a peaceful retreat with a gorgeous ensuite bath. Downstairs, the fully finished basement adds flexibility with a full bath, a room perfect for guests, and a home office. Enjoy morning coffee or evening gatherings on your brand-new deck overlooking a fenced yard that backs to trees.
Major Updates Include:
✅ New Roof
✅ New Windows
✅ New Kitchen w/ Quartz & SS Appliances
✅ All 4 Bathrooms Renovated
✅ New Flooring & Recessed Lighting
✅ New Deck & Electrical Panel
✅ New Washer/Dryer
Location Highlights:
📍 10-minute walk to Vienna Metro
📍 5-minute drive to Mosaic District’s shops, dining, and movies
📍 13-minute drive to Tysons Corner shops, dining, and movies
📍 Steps to Jim Scott Community Center (pool, tennis, playground)
📍 Top-rated Fairfax schools: Mosaic ES, Rachel Carson MS, Oakton HS
📍 Easy access to I-66, Rt 50, 495
This home offers low-maintenance comfort, big-ticket upgrades, and an unbeatable Fairfax location close to everything.
Whether you're commuting to DC, enjoying weekends at Mosaic, or relaxing in your private backyard, this home makes everyday living easy and enjoyable.
Contact an agent
Home facts
- Year built:1979
- Listing ID #:VAFX2277078
- Added:2 day(s) ago
- Updated:November 02, 2025 at 02:45 PM
Rooms and interior
- Bedrooms:4
- Total bathrooms:4
- Full bathrooms:3
- Half bathrooms:1
- Living area:2,131 sq. ft.
Heating and cooling
- Cooling:Central A/C
- Heating:Forced Air, Natural Gas
Structure and exterior
- Roof:Architectural Shingle
- Year built:1979
- Building area:2,131 sq. ft.
- Lot area:0.04 Acres
Schools
- High school:OAKTON
- Middle school:THOREAU
- Elementary school:MOSAIC
Utilities
- Water:Public
- Sewer:Public Sewer
Finances and disclosures
- Price:$775,000
- Price per sq. ft.:$363.68
- Tax amount:$7,266 (2025)
New listings near 3065 White Birch Ct
- Coming Soon
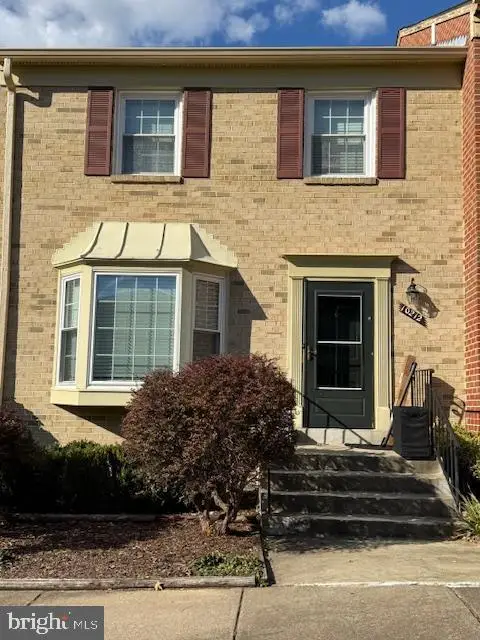 $615,500Coming Soon3 beds 4 baths
$615,500Coming Soon3 beds 4 baths10212 Provincetown Ct, FAIRFAX, VA 22032
MLS# VAFX2275264Listed by: CORCORAN MCENEARNEY - Coming Soon
 $850,000Coming Soon4 beds 3 baths
$850,000Coming Soon4 beds 3 baths10710 Almond St, FAIRFAX, VA 22032
MLS# VAFX2276488Listed by: COLDWELL BANKER REALTY - Coming Soon
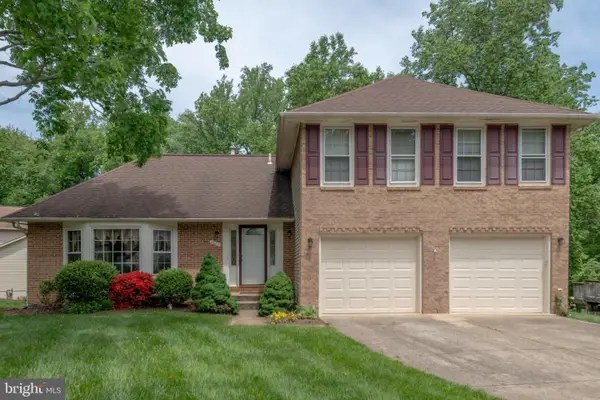 $800,000Coming Soon4 beds 4 baths
$800,000Coming Soon4 beds 4 baths4607 Tapestry Dr, FAIRFAX, VA 22032
MLS# VAFX2277410Listed by: CENTURY 21 REDWOOD REALTY - New
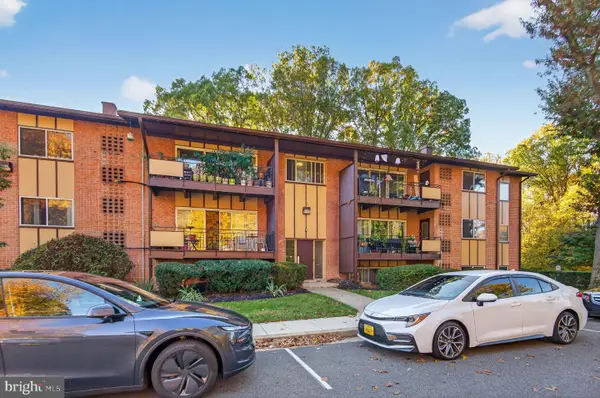 $200,000Active2 beds 1 baths984 sq. ft.
$200,000Active2 beds 1 baths984 sq. ft.10171 Fair Woods Dr #301, FAIRFAX, VA 22030
MLS# VAFC2007270Listed by: REAL BROKER, LLC - New
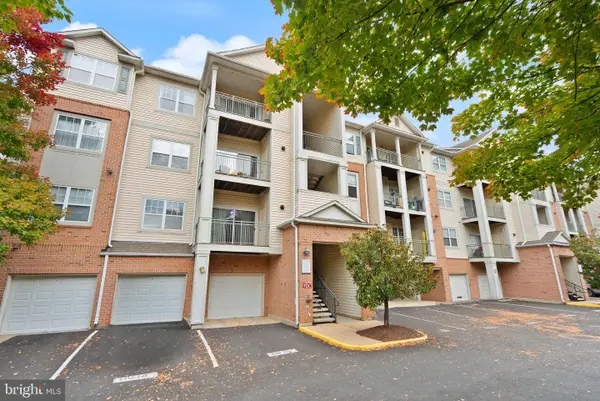 $325,000Active1 beds 1 baths797 sq. ft.
$325,000Active1 beds 1 baths797 sq. ft.12128 Garden Ridge Ln #203, FAIRFAX, VA 22030
MLS# VAFX2277126Listed by: SAMSON PROPERTIES - Coming SoonOpen Sat, 1 to 4pm
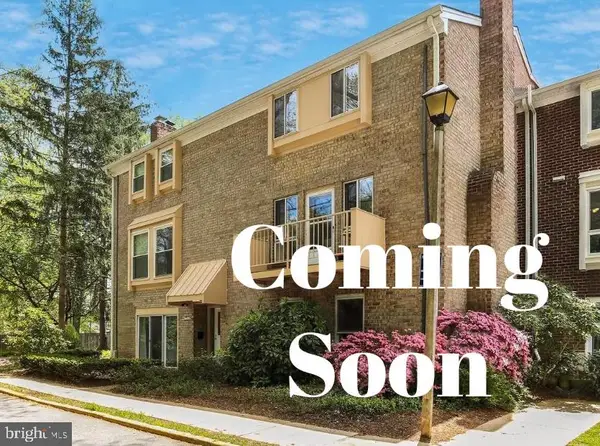 $500,000Coming Soon2 beds 2 baths
$500,000Coming Soon2 beds 2 baths3769 Persimmon Cir, FAIRFAX, VA 22031
MLS# VAFX2277128Listed by: SAMSON PROPERTIES - Open Sun, 2 to 4pmNew
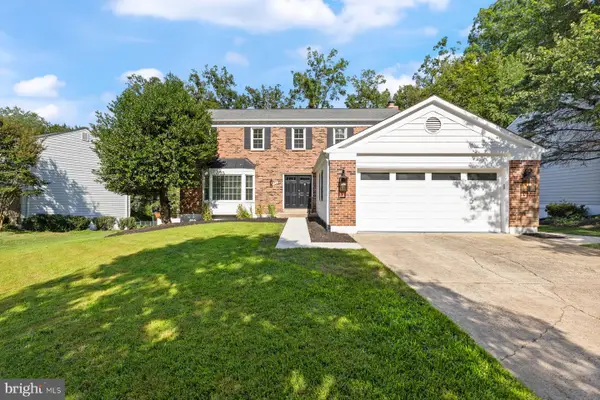 $1,249,900Active4 beds 4 baths3,814 sq. ft.
$1,249,900Active4 beds 4 baths3,814 sq. ft.9368 Tovito Dr, FAIRFAX, VA 22031
MLS# VAFX2277222Listed by: KELLER WILLIAMS REALTY - Coming SoonOpen Fri, 4 to 6pm
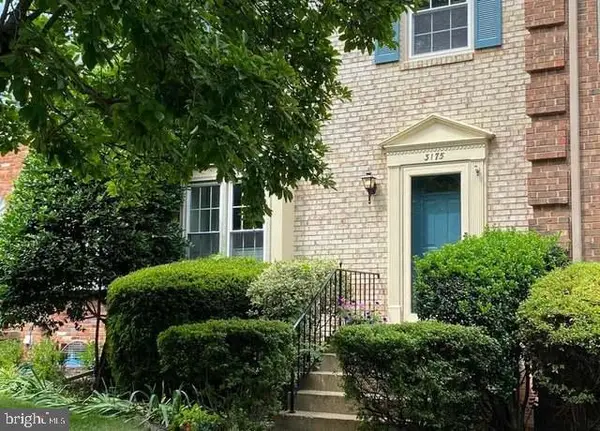 $740,000Coming Soon3 beds 4 baths
$740,000Coming Soon3 beds 4 baths3175 Stonehurst Dr, FAIRFAX, VA 22031
MLS# VAFX2277054Listed by: FAIRFAX REALTY - New
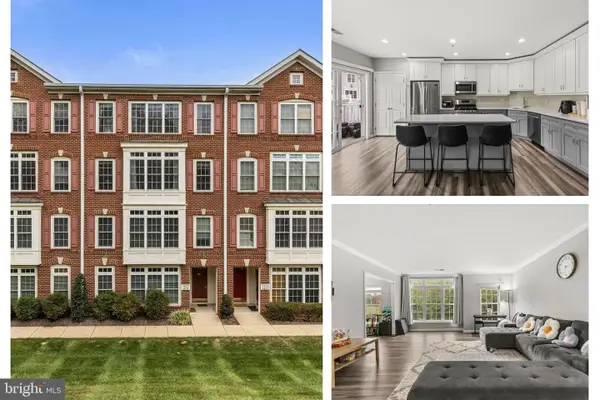 $599,000Active3 beds 3 baths2,234 sq. ft.
$599,000Active3 beds 3 baths2,234 sq. ft.4627 Battenburg Ln #942, FAIRFAX, VA 22030
MLS# VAFX2277240Listed by: EXP REALTY, LLC
