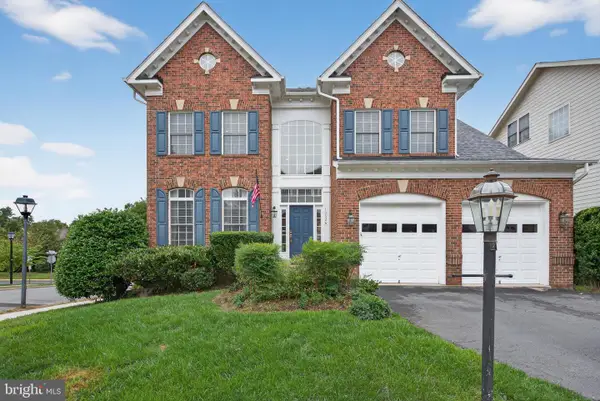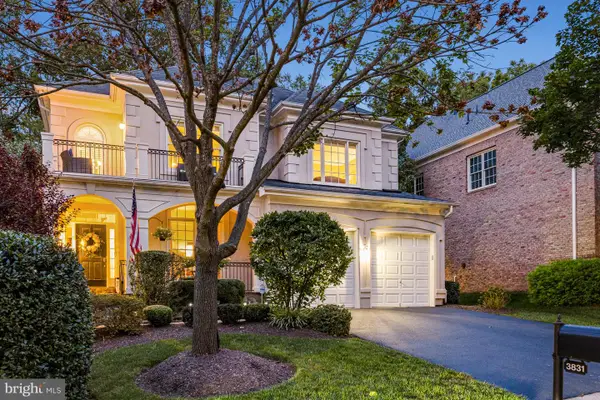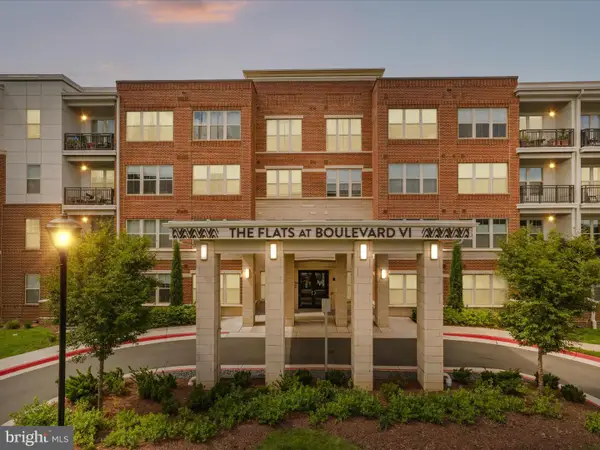3546 Sutton Heights Cir, Fairfax, VA 22031
Local realty services provided by:Better Homes and Gardens Real Estate Cassidon Realty
Listed by:linda n french
Office:corcoran mcenearney
MLS#:VAFC2006442
Source:BRIGHTMLS
Price summary
- Price:$1,335,000
- Price per sq. ft.:$366.96
- Monthly HOA dues:$183
About this home
Fabulous views!! ELEVATOR!! Contemporary townhome in a very coveted location overlooking the Army/Navy Country Club Golf Course. Four finished levels include an entry level office with access to a rear patio, a main level open concept living, dining, kitchen, family room + large outdoor deck, a bedroom level and a loft level with a private deck and panoramic views of the golf course. Numerous luxury options include 7 ½” wide plank engineered wood flooring through-out, deluxe level kitchen with European style flat panel cabinetry stacked to the ceiling, Bosch appliances and huge island with stainless undermount sink. A steel rail system on stairs at main and upper level and wi-fi enabled keyless entry add to the luxury features. Three separate outdoor areas all with stunning views of the golf course. Two car garage, 2 car driveway plus ample on street guest parking. Sutton Heights is ideally located on the eastern edge of Fairfax City, just a few miles from the Vienna Metro, 495, 66, Tysons Corner, the Mosaic District and Fairfax Inova Hospital. Multiple options for shopping and dining are nearby. In addition, the 40-mile Cross County Trail can be accessed at the community ball fields just a short distance away.
Contact an agent
Home facts
- Year built:2023
- Listing ID #:VAFC2006442
- Added:116 day(s) ago
- Updated:October 01, 2025 at 07:32 AM
Rooms and interior
- Bedrooms:3
- Total bathrooms:5
- Full bathrooms:3
- Half bathrooms:2
- Living area:3,638 sq. ft.
Heating and cooling
- Cooling:Central A/C
- Heating:Forced Air, Natural Gas, Zoned
Structure and exterior
- Year built:2023
- Building area:3,638 sq. ft.
- Lot area:0.04 Acres
Schools
- High school:FAIRFAX
- Middle school:LANIER
- Elementary school:DANIELS RUN
Utilities
- Water:Public
- Sewer:Public Sewer
Finances and disclosures
- Price:$1,335,000
- Price per sq. ft.:$366.96
- Tax amount:$1,166,100 (2025)
New listings near 3546 Sutton Heights Cir
- New
 $1,295,000Active6 beds 5 baths5,093 sq. ft.
$1,295,000Active6 beds 5 baths5,093 sq. ft.10626 Regent Park Ct, FAIRFAX, VA 22030
MLS# VAFC2006960Listed by: KW UNITED - Open Sun, 1 to 3pmNew
 $1,699,000Active4 beds 5 baths5,978 sq. ft.
$1,699,000Active4 beds 5 baths5,978 sq. ft.3831 Farrcroft Dr, FAIRFAX, VA 22030
MLS# VAFC2007124Listed by: TTR SOTHEBY'S INTERNATIONAL REALTY - New
 $312,000Active3 beds 2 baths1,292 sq. ft.
$312,000Active3 beds 2 baths1,292 sq. ft.10136 Fair Woods Dr, FAIRFAX, VA 22030
MLS# VAFC2006966Listed by: DC PREMIER REAL ESTATE, LLC - New
 $600,000Active2 beds 2 baths1,173 sq. ft.
$600,000Active2 beds 2 baths1,173 sq. ft.10755 Fairgrounds Dr #223, FAIRFAX, VA 22030
MLS# VAFC2007120Listed by: GRACE HOME REALTY & INVESTMENT - New
 $959,990Active4 beds 4 baths2,605 sq. ft.
$959,990Active4 beds 4 baths2,605 sq. ft.Homesite 55 Farr Ave, FAIRFAX, VA 22030
MLS# VAFC2007118Listed by: DRB GROUP REALTY, LLC - Open Sun, 2 to 4pmNew
 $880,000Active3 beds 4 baths2,408 sq. ft.
$880,000Active3 beds 4 baths2,408 sq. ft.4316 Chain Bridge Rd, FAIRFAX, VA 22030
MLS# VAFC2007092Listed by: CENTURY 21 REDWOOD REALTY - Coming Soon
 Listed by BHGRE$1,249,000Coming Soon4 beds 5 baths
Listed by BHGRE$1,249,000Coming Soon4 beds 5 baths3711 Mayors Way, FAIRFAX, VA 22030
MLS# VAFC2007114Listed by: BETTER HOMES AND GARDENS REAL ESTATE RESERVE - Open Sun, 12 to 2pmNew
 $975,000Active4 beds 3 baths2,906 sq. ft.
$975,000Active4 beds 3 baths2,906 sq. ft.3501 Redwood Ct, FAIRFAX, VA 22030
MLS# VAFC2007068Listed by: RE/MAX ALLEGIANCE  $440,000Pending2 beds 3 baths1,294 sq. ft.
$440,000Pending2 beds 3 baths1,294 sq. ft.10351 Sager Ave, FAIRFAX, VA 22030
MLS# VAFC2006964Listed by: COMPASS $775,000Pending3 beds 2 baths2,068 sq. ft.
$775,000Pending3 beds 2 baths2,068 sq. ft.10611 Orchard St, FAIRFAX, VA 22030
MLS# VAFC2007088Listed by: CENTURY 21 NEW MILLENNIUM
