4222 Lamarre Dr, FAIRFAX, VA 22030
Local realty services provided by:Better Homes and Gardens Real Estate Capital Area
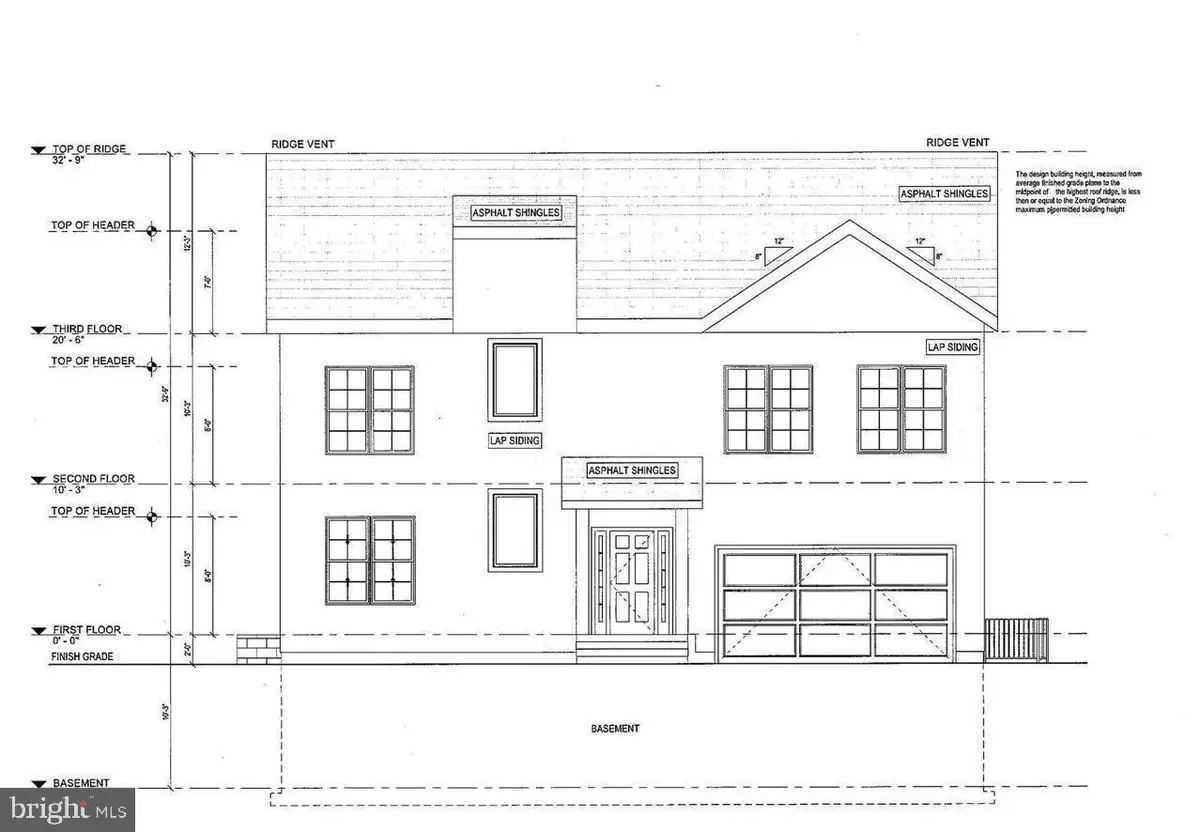
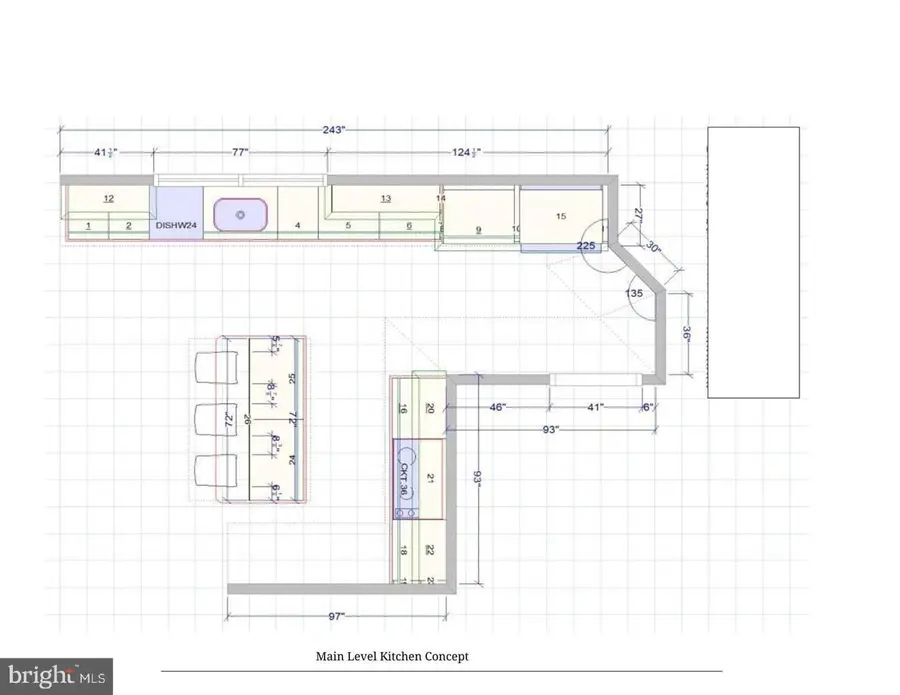
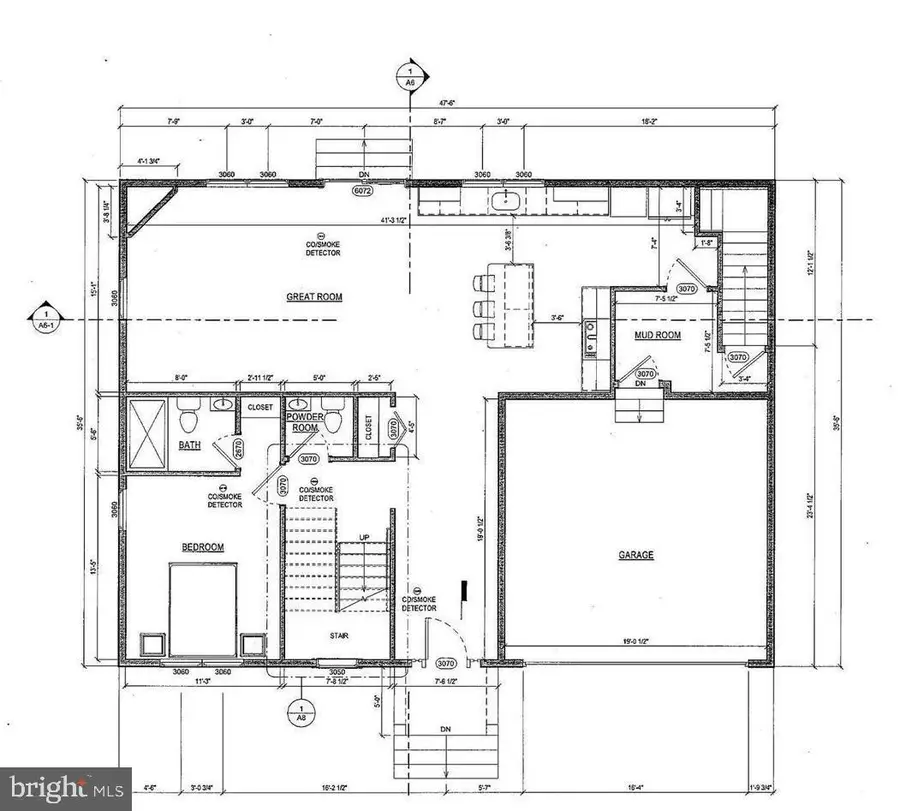
4222 Lamarre Dr,FAIRFAX, VA 22030
$1,599,000
- 4 Beds
- 5 Baths
- 3,370 sq. ft.
- Single family
- Active
Listed by:flor d berganza
Office:samson properties
MLS#:VAFX2263818
Source:BRIGHTMLS
Price summary
- Price:$1,599,000
- Price per sq. ft.:$474.48
About this home
PRE-CONSTRUCTION OPPORTUNITY. Welcome to the future site of your dream custom home 4222 Lamarre Drive Fairfax VA 22030. Located in the sough- after Woodson High School Pyramid this craftsman style home will offer 4 bedrooms and 4.5 baths, 2 car garage and an unfinished basement. Buyers will have the opportunity to customize this house during the development phase. The choice is yours to personalize and tailor to your lifestyle needs.
See the preliminary plans: buyers have the option to add a third floor that includes 1 bedroom and 1 full bath, the option to add an individual dwelling unit in the basement adding 2 additional bedrooms, 1 full bath, laundry, e-grass window, outside access and a fully equipped kitchen, the option to add a fireplace.
The images provided offer a similar representation of the final product, though not exact and they are samples of other Custom homes built in the Northern Virginia Area.
This custom home will feature nine-foot ceiling throughout basement, first and second floor. An elegantly designed main level with an open concept living featuring a cozy one bedroom, and one full bath for your convenience. A gourmet kitchen with a large entertaining center island and ample cabinet space designed for those who cherish cooking and entertaining, with stainless steel appliances, a central island perfect for meal prep and gathering, and an open concept design that seamlessly connects to the dining room and living area create a harmonious flow throughout the dream home. Heading to the second level, where you will find your Master Bedroom a sanctuary of luxury living highlighted by the splendid master bathroom and ample space for relaxation and two generously sized bedrooms each with its own en-suite bathroom tailed for modern comfort. The convenience of the laundry room on this level adds practically to your daily routine.
Contact an agent
Home facts
- Year built:2026
- Listing Id #:VAFX2263818
- Added:1 day(s) ago
- Updated:August 27, 2025 at 04:33 AM
Rooms and interior
- Bedrooms:4
- Total bathrooms:5
- Full bathrooms:4
- Half bathrooms:1
- Living area:3,370 sq. ft.
Heating and cooling
- Cooling:Central A/C
- Heating:Electric, Forced Air
Structure and exterior
- Year built:2026
- Building area:3,370 sq. ft.
- Lot area:0.17 Acres
Schools
- High school:WOODSON
Utilities
- Water:Public
- Sewer:Public Sewer
Finances and disclosures
- Price:$1,599,000
- Price per sq. ft.:$474.48
- Tax amount:$7,422 (2025)
New listings near 4222 Lamarre Dr
- Coming Soon
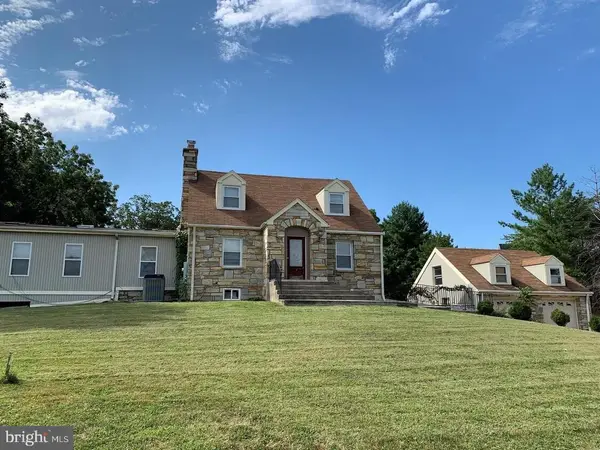 $1,000,050Coming Soon4 beds 4 baths
$1,000,050Coming Soon4 beds 4 baths3424 Jermantown Rd, FAIRFAX, VA 22030
MLS# VAFX2252760Listed by: COLDWELL BANKER REALTY - Coming SoonOpen Sun, 1 to 3pm
 $1,388,000Coming Soon4 beds 4 baths
$1,388,000Coming Soon4 beds 4 baths9005 Southwick St, FAIRFAX, VA 22031
MLS# VAFX2263744Listed by: WASHINGTON CAPITAL REALTY, LLC - New
 $599,888Active3 beds 3 baths2,216 sq. ft.
$599,888Active3 beds 3 baths2,216 sq. ft.4656 Battenburg Ln, FAIRFAX, VA 22030
MLS# VAFX2263784Listed by: EXP REALTY LLC - Coming Soon
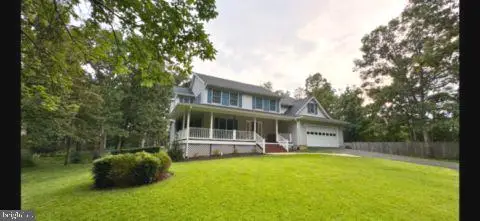 $1,229,000Coming Soon5 beds 4 baths
$1,229,000Coming Soon5 beds 4 baths12517 Easter Ln, FAIRFAX, VA 22030
MLS# VAFX2263758Listed by: CENTURY 21 NEW MILLENNIUM - Coming Soon
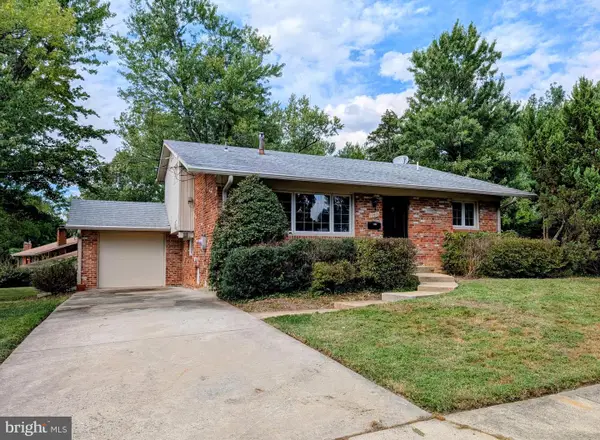 $775,000Coming Soon4 beds 3 baths
$775,000Coming Soon4 beds 3 baths10421 Darby St, FAIRFAX, VA 22030
MLS# VAFC2006890Listed by: LONG & FOSTER REAL ESTATE, INC. - Coming Soon
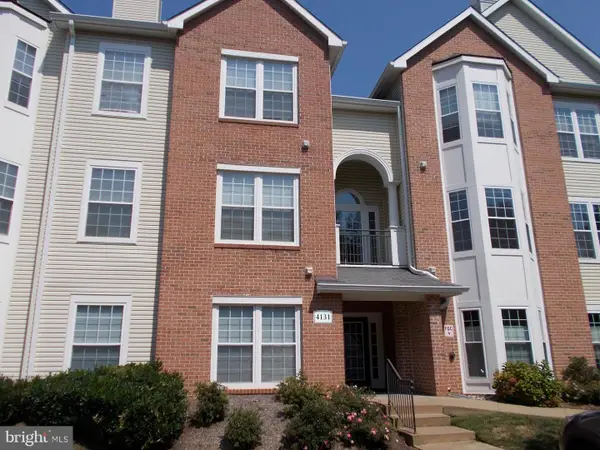 $475,000Coming Soon2 beds 2 baths
$475,000Coming Soon2 beds 2 bathsAddress Withheld By Seller, FAIRFAX, VA 22030
MLS# VAFX2263710Listed by: REAL PROPERTY MANAGEMENT PROS - Coming Soon
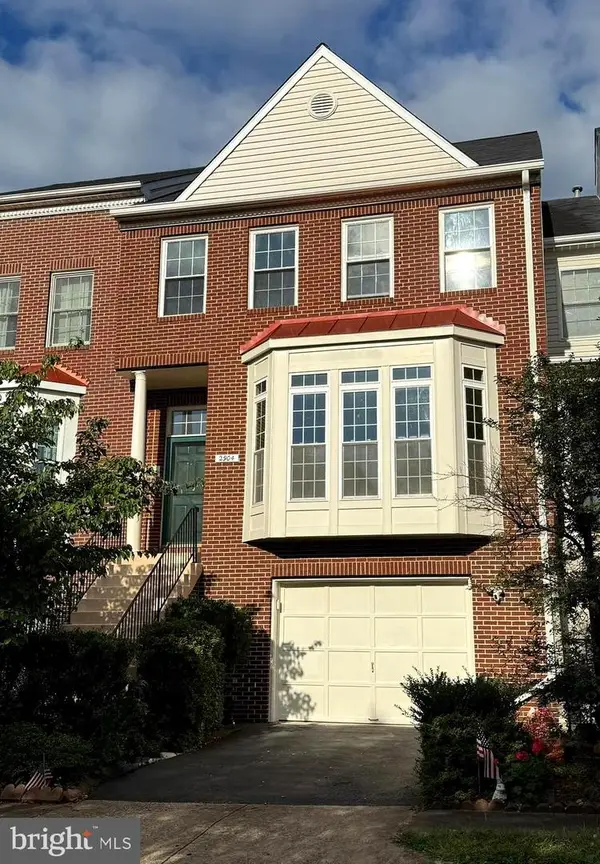 $799,900Coming Soon3 beds 3 baths
$799,900Coming Soon3 beds 3 baths2904 Mainstone Dr, FAIRFAX, VA 22031
MLS# VAFX2262940Listed by: KW UNITED - Open Sat, 9 to 11amNew
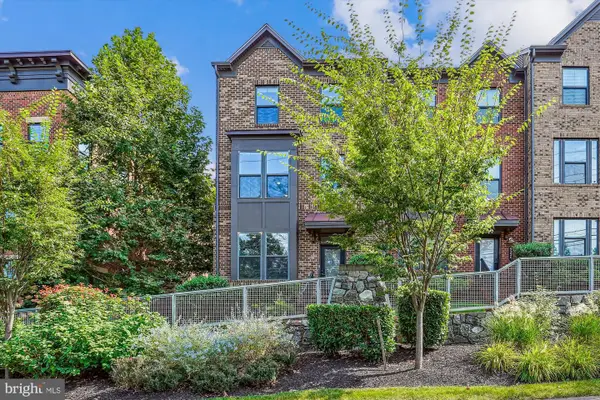 $1,025,000Active4 beds 4 baths2,106 sq. ft.
$1,025,000Active4 beds 4 baths2,106 sq. ft.9324 Sweetbay Magnolia Ct, FAIRFAX, VA 22031
MLS# VAFX2262480Listed by: LONG & FOSTER REAL ESTATE, INC. 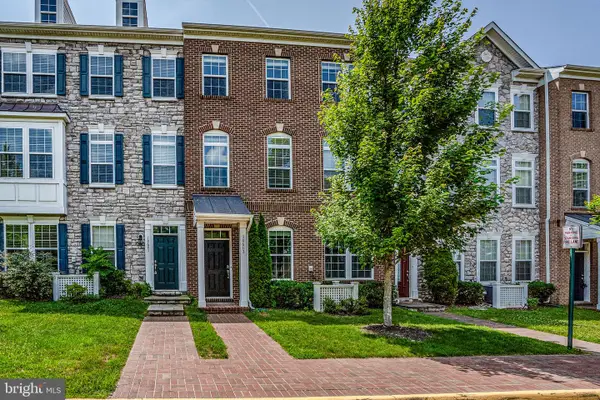 $899,000Pending3 beds 4 baths2,888 sq. ft.
$899,000Pending3 beds 4 baths2,888 sq. ft.10603 Legacy Ln, FAIRFAX, VA 22030
MLS# VAFC2006600Listed by: SAMSON PROPERTIES
