4222 Lamarre Dr, Fairfax, VA 22030
Local realty services provided by:Better Homes and Gardens Real Estate Murphy & Co.
4222 Lamarre Dr,Fairfax, VA 22030
$1,549,000
- 4 Beds
- 5 Baths
- 3,220 sq. ft.
- Single family
- Active
Listed by: flor d berganza
Office: samson properties
MLS#:VAFX2282258
Source:BRIGHTMLS
Price summary
- Price:$1,549,000
- Price per sq. ft.:$481.06
About this home
PRE-CONSTRUCTION sale opportunity at 4222 Lamarre in the Woodson School Pyramid area. This location will be subdivided into two lots, Lot 4 & 5. Specifically, this listing is for Lot 4, which is the left lot when facing the property. Situated on approximately 0.17 acres, Lot 4 also includes access to an additional 0.4 acres (19,000 SQF) of shared space between the two lots, with a conservation easement in place, offering ample space at the back.
Create a stunning Craftsman-style home on this lot, offering around 3,200 ft above grade complete with 4 bedrooms, 4.5 baths, and a 2-car attached garage, an unfinished basement.
Customize your dream home by selecting cabinets, flooring, appliances, tiles, and wall colors. Please note that while the displayed pictures are similar, there are various options available to suit your preferences. Additionally, there is the option for a finished lower level with a rec room, bedroom, and bath, as well as a third-floor TV area, bedroom, and bath., an option to add a fireplace.
The main living areas will boast nine-foot ceilings for a spacious and well-lit atmosphere. The kitchen is a chef's delight with a generous center island and plenty of cabinet space. A cozy living room with the option to add a fireplace wall adds to the charm, complemented by wide plank hardwood floors.
Experience the quality and value of a new home tailored to your specifications. Contact us today to learn more about this exciting project in the Woodson School Pyramid area!
Contact an agent
Home facts
- Year built:2026
- Listing ID #:VAFX2282258
- Added:108 day(s) ago
- Updated:February 11, 2026 at 02:38 PM
Rooms and interior
- Bedrooms:4
- Total bathrooms:5
- Full bathrooms:4
- Half bathrooms:1
- Living area:3,220 sq. ft.
Heating and cooling
- Cooling:Central A/C
- Heating:Electric, Hot Water
Structure and exterior
- Year built:2026
- Building area:3,220 sq. ft.
- Lot area:0.17 Acres
Schools
- High school:WOODSON
Utilities
- Water:Public
- Sewer:Public Sewer
Finances and disclosures
- Price:$1,549,000
- Price per sq. ft.:$481.06
- Tax amount:$7,422 (2025)
New listings near 4222 Lamarre Dr
- Open Sat, 11am to 1pmNew
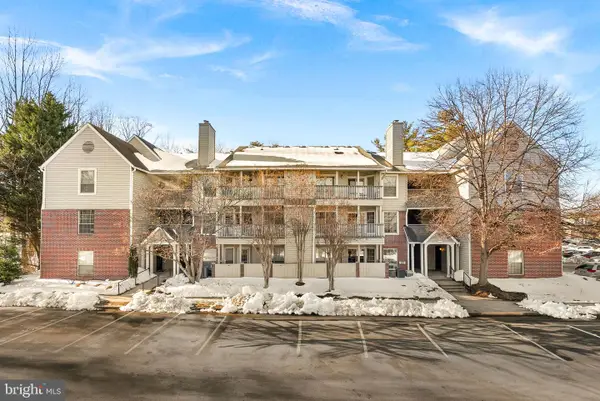 $389,999Active2 beds 2 baths1,070 sq. ft.
$389,999Active2 beds 2 baths1,070 sq. ft.3916 Penderview Dr #428, FAIRFAX, VA 22033
MLS# VAFX2290062Listed by: PEARSON SMITH REALTY, LLC - Open Sat, 1 to 4pmNew
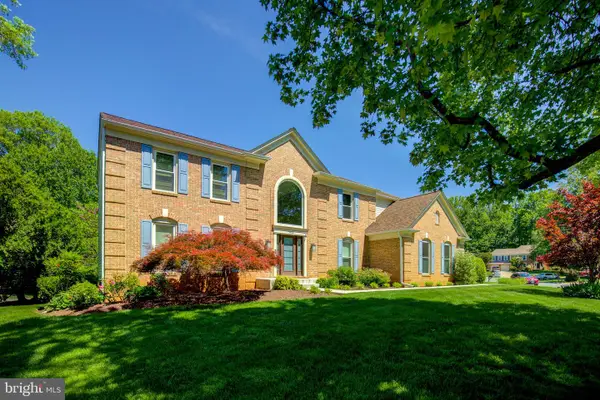 $1,199,900Active4 beds 4 baths3,684 sq. ft.
$1,199,900Active4 beds 4 baths3,684 sq. ft.5408 Heatherford Ct, FAIRFAX, VA 22030
MLS# VAFX2289490Listed by: SAMSON PROPERTIES - New
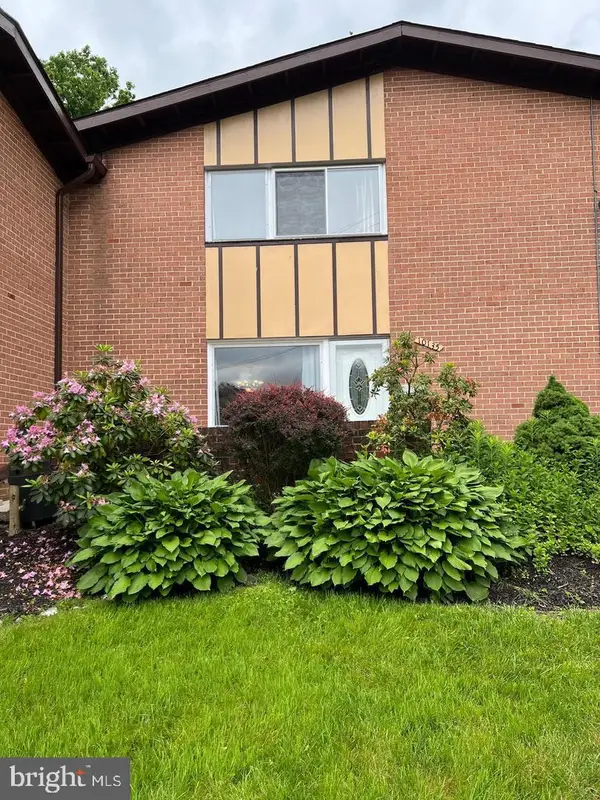 $365,000Active3 beds 2 baths1,292 sq. ft.
$365,000Active3 beds 2 baths1,292 sq. ft.10135 Fair Woods Dr, FAIRFAX, VA 22030
MLS# VAFC2007754Listed by: PEARSON SMITH REALTY, LLC - Open Thu, 5 to 7pmNew
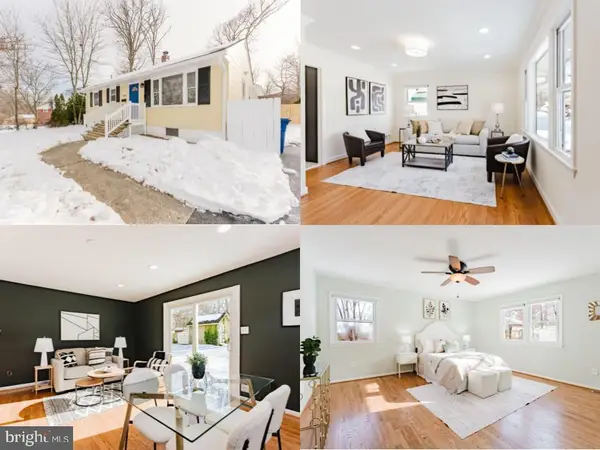 $729,888Active3 beds 2 baths1,440 sq. ft.
$729,888Active3 beds 2 baths1,440 sq. ft.4148 Addison Rd, FAIRFAX, VA 22030
MLS# VAFC2007586Listed by: EXP REALTY LLC - New
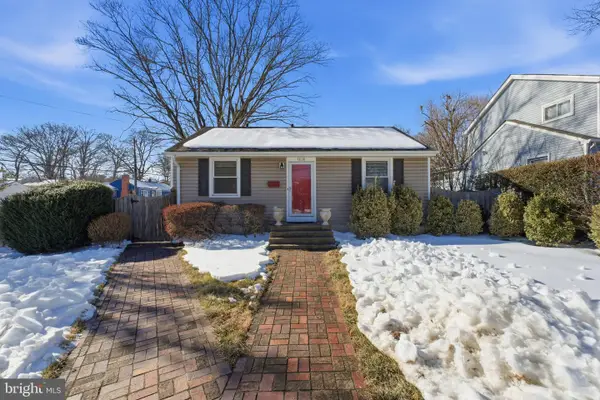 $675,000Active3 beds 2 baths1,218 sq. ft.
$675,000Active3 beds 2 baths1,218 sq. ft.4038 Chestnut St, FAIRFAX, VA 22030
MLS# VAFC2007748Listed by: COMPASS - Coming Soon
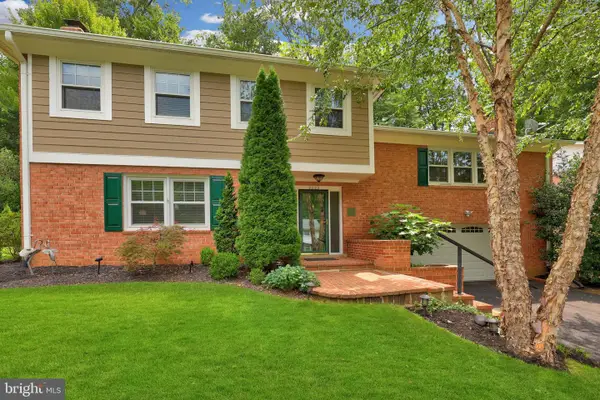 $1,250,000Coming Soon4 beds 4 baths
$1,250,000Coming Soon4 beds 4 baths9322 Glenbrook Rd, FAIRFAX, VA 22031
MLS# VAFX2287146Listed by: REDFIN CORPORATION - Coming SoonOpen Sat, 12 to 2pm
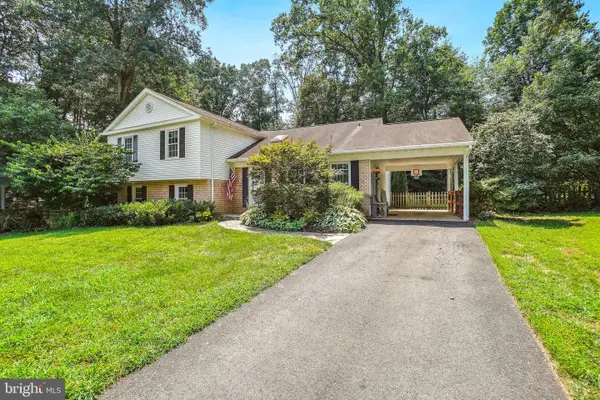 $889,000Coming Soon4 beds 3 baths
$889,000Coming Soon4 beds 3 baths5420 Rumsey Pl, FAIRFAX, VA 22032
MLS# VAFX2289068Listed by: COLDWELL BANKER REALTY - Open Sat, 1 to 3pmNew
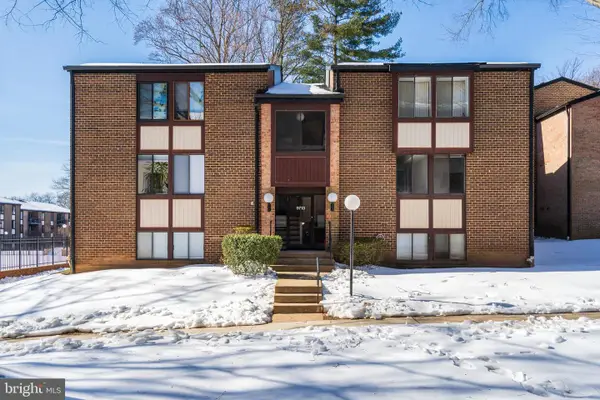 $329,000Active2 beds 2 baths1,109 sq. ft.
$329,000Active2 beds 2 baths1,109 sq. ft.9713 Kings Crown Ct #102, FAIRFAX, VA 22031
MLS# VAFX2287068Listed by: NORTHGATE REALTY, LLC - Coming Soon
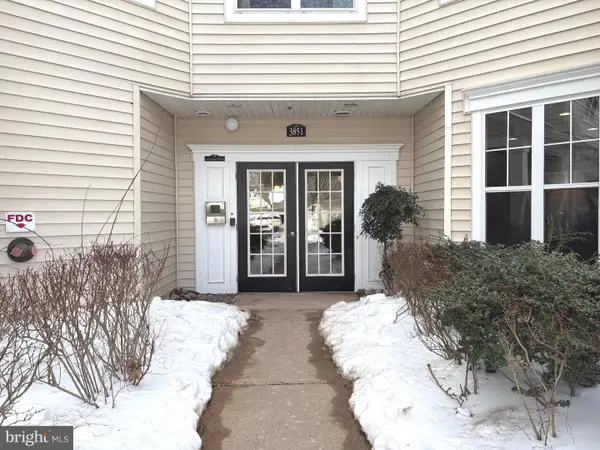 $440,000Coming Soon2 beds 2 baths
$440,000Coming Soon2 beds 2 baths3851 Aristotle Ct #1-404, FAIRFAX, VA 22030
MLS# VAFX2289446Listed by: SAMSON PROPERTIES - Coming Soon
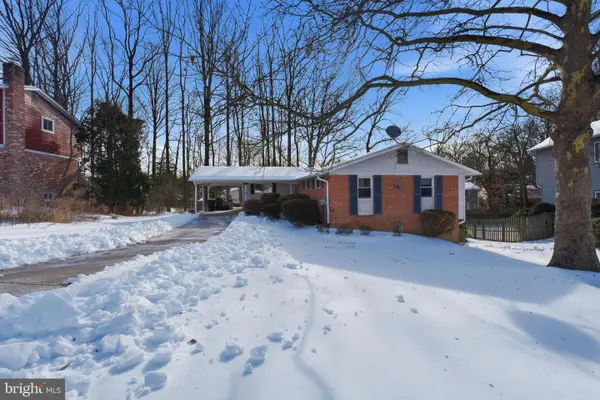 $770,000Coming Soon4 beds 3 baths
$770,000Coming Soon4 beds 3 baths10125 Commonwealth Blvd, FAIRFAX, VA 22032
MLS# VAFX2287128Listed by: CENTURY 21 NEW MILLENNIUM

