4303 Branchview Way, FAIRFAX, VA 22032
Local realty services provided by:Better Homes and Gardens Real Estate Valley Partners
4303 Branchview Way,FAIRFAX, VA 22032
$749,888
- 4 Beds
- 2 Baths
- 1,678 sq. ft.
- Single family
- Active
Listed by:jay a d'alessandro
Office:exp realty llc.
MLS#:VAFX2264226
Source:BRIGHTMLS
Price summary
- Price:$749,888
- Price per sq. ft.:$446.89
About this home
*Open Houses: 1-3 PM Saturday, September 6 | 1-4 PM Sunday, September 7.*
4303 Branch View Way—a beautifully updated 3-bedroom, 2-bath, 3-level split in the cherished Old Creek Estates area. Situated on a generous 0.26-acre lot, this home blends style, functionality, and outdoor living in a community where homes rarely come to market.
Key Features You'll Love-Kitchen for Entertaining
A modern, open-concept kitchen features stainless steel appliances, a farmhouse sink, and an island—ideal for both casual mornings and elegant gatherings.
Elegant Interior Detail-Gorgeous hardwood floors flow throughout the home, refreshed baths, crown molding, recessed lighting, and a classic wood-burning fireplace that adds instant warmth and charm.
Outdoor Oasis-Sliding from the kitchen, a newly built deck leads to your backyard retreat—complete with a stylish pergola and mature landscaping, perfect for alfresco dinners or morning coffee.
Lower-Level Escape-The walk-out basement adds versatility: think rec room, fitness space, or lounge area that opens to the backyard—expanding your live, play, and entertain options.
Old Creek Estates Lifestyle & Local Perks
Top Schools Nearby-Located minutes from Olde Creek Elementary, Frost Middle, and Woodson High School giving access to excellent education.
Recreation at Your Fingertips-Enjoy serene mornings or weekend strolls at Long Branch or Smokewood Park. Plus, access to the Somerset/Old Creek community pool adds a summertime perk—without HOA fees. Lower level would need a door added to be considered a true bedroom.
Move-In Convenience Meets Connectivity-Close to VRE & Vienna Metro and major arteries like I‑66 and Route 50—commuting to DC or beyond is effortless
Contact an agent
Home facts
- Year built:1965
- Listing ID #:VAFX2264226
- Added:1 day(s) ago
- Updated:September 06, 2025 at 03:35 AM
Rooms and interior
- Bedrooms:4
- Total bathrooms:2
- Full bathrooms:2
- Living area:1,678 sq. ft.
Heating and cooling
- Cooling:Central A/C
- Heating:Electric, Forced Air
Structure and exterior
- Year built:1965
- Building area:1,678 sq. ft.
- Lot area:0.26 Acres
Schools
- High school:WOODSON
- Middle school:FROST
- Elementary school:OLDE CREEK
Utilities
- Water:Public
- Sewer:Public Sewer
Finances and disclosures
- Price:$749,888
- Price per sq. ft.:$446.89
- Tax amount:$8,016 (2025)
New listings near 4303 Branchview Way
- Open Sun, 12 to 2pmNew
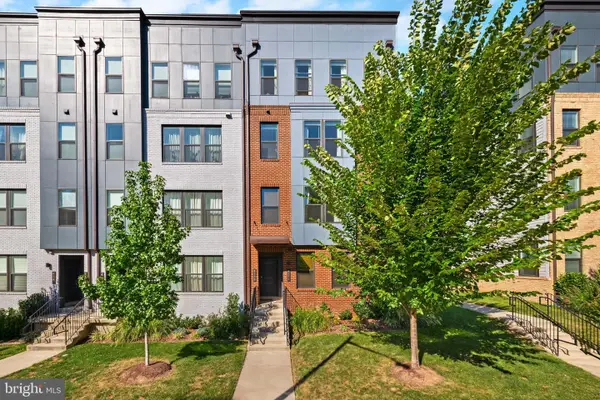 $777,000Active3 beds 3 baths2,344 sq. ft.
$777,000Active3 beds 3 baths2,344 sq. ft.4138 Legato Rd #50, FAIRFAX, VA 22033
MLS# VAFX2265868Listed by: TTR SOTHEBY'S INTERNATIONAL REALTY - New
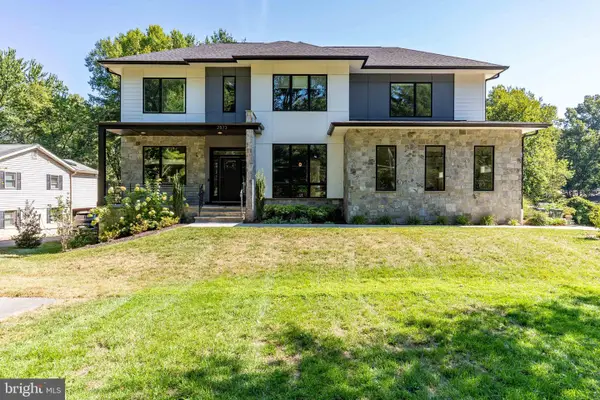 $1,899,999Active6 beds 7 baths5,953 sq. ft.
$1,899,999Active6 beds 7 baths5,953 sq. ft.2873 Hideaway Rd, FAIRFAX, VA 22031
MLS# VAFX2265636Listed by: SAMSON PROPERTIES - Coming SoonOpen Fri, 6 to 8pm
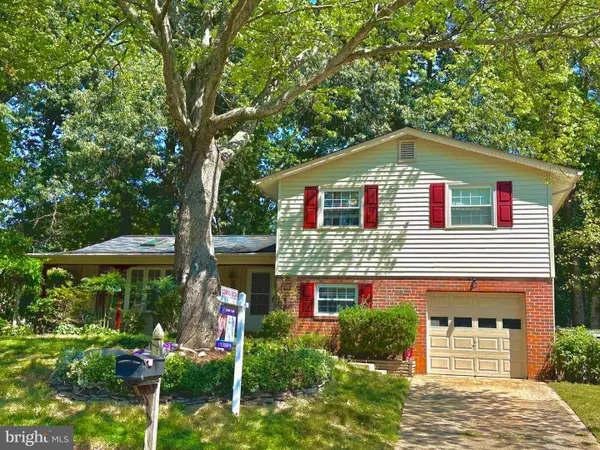 $875,000Coming Soon6 beds 5 baths
$875,000Coming Soon6 beds 5 baths5313 Stonington Dr, FAIRFAX, VA 22032
MLS# VAFX2264606Listed by: KELLER WILLIAMS REALTY - Open Sun, 2 to 4pmNew
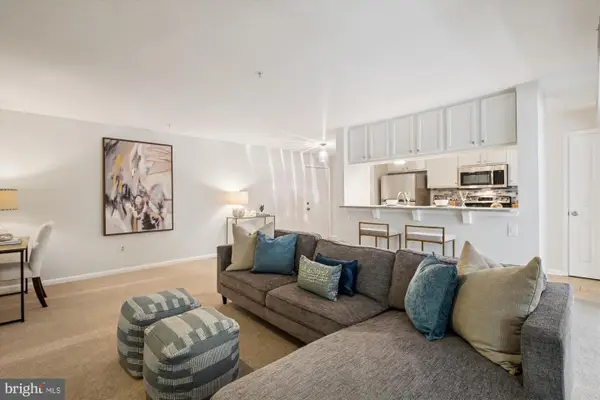 $400,000Active2 beds 2 baths1,238 sq. ft.
$400,000Active2 beds 2 baths1,238 sq. ft.4104 Monument Ct #204, FAIRFAX, VA 22033
MLS# VAFX2265718Listed by: LONG & FOSTER REAL ESTATE, INC. - Open Sat, 1 to 3pmNew
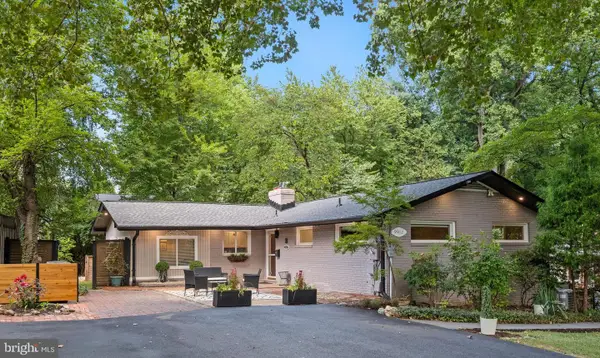 $809,000Active4 beds 2 baths2,142 sq. ft.
$809,000Active4 beds 2 baths2,142 sq. ft.9912 Pinehurst Ave, FAIRFAX, VA 22030
MLS# VAFC2006928Listed by: KELLER WILLIAMS REALTY - Coming SoonOpen Thu, 4 to 6pm
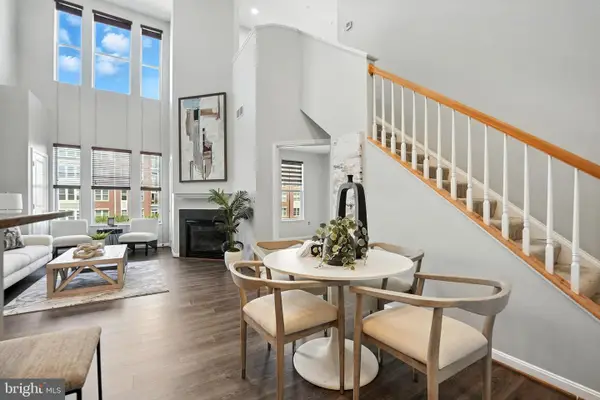 $559,900Coming Soon2 beds 2 baths
$559,900Coming Soon2 beds 2 baths2655 Prosperity Ave #426, FAIRFAX, VA 22031
MLS# VAFX2257774Listed by: COMPASS - Coming Soon
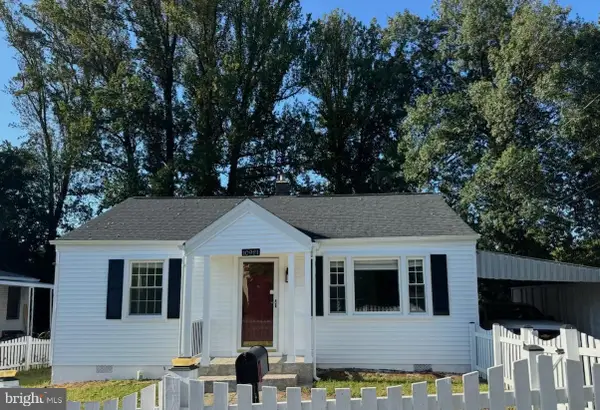 $650,000Coming Soon3 beds 2 baths
$650,000Coming Soon3 beds 2 baths10921 Berry St, FAIRFAX, VA 22030
MLS# VAFC2006930Listed by: KELLER WILLIAMS REALTY - Open Sat, 1 to 3pmNew
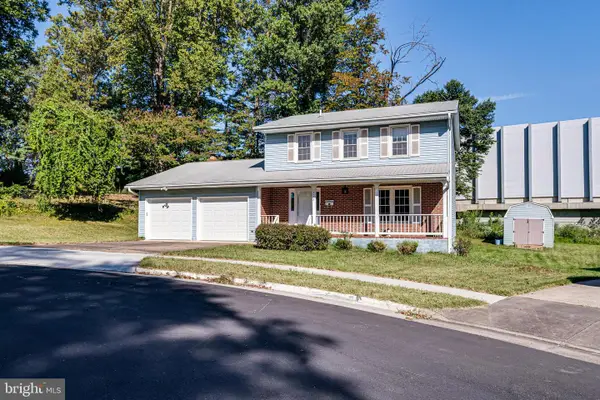 $775,000Active3 beds 3 baths1,788 sq. ft.
$775,000Active3 beds 3 baths1,788 sq. ft.3112 Fair Woods Pkwy, FAIRFAX, VA 22030
MLS# VAFC2006944Listed by: PEARSON SMITH REALTY, LLC - Open Sat, 1 to 3pmNew
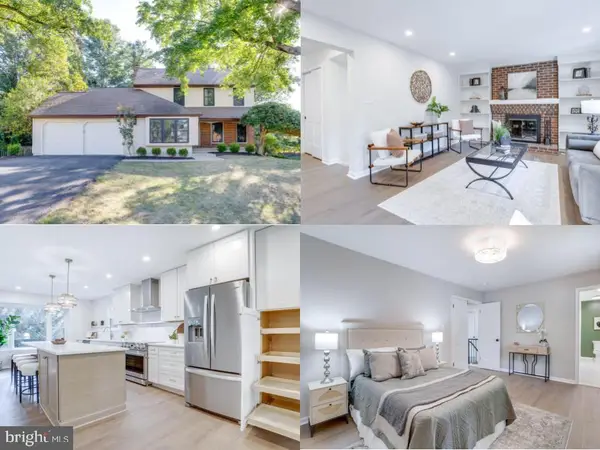 $1,150,000Active5 beds 4 baths2,767 sq. ft.
$1,150,000Active5 beds 4 baths2,767 sq. ft.12502 Lieutenant Nichols Rd, FAIRFAX, VA 22033
MLS# VAFX2264840Listed by: EXP REALTY LLC
