4601 Tara Dr, FAIRFAX, VA 22032
Local realty services provided by:Better Homes and Gardens Real Estate Valley Partners
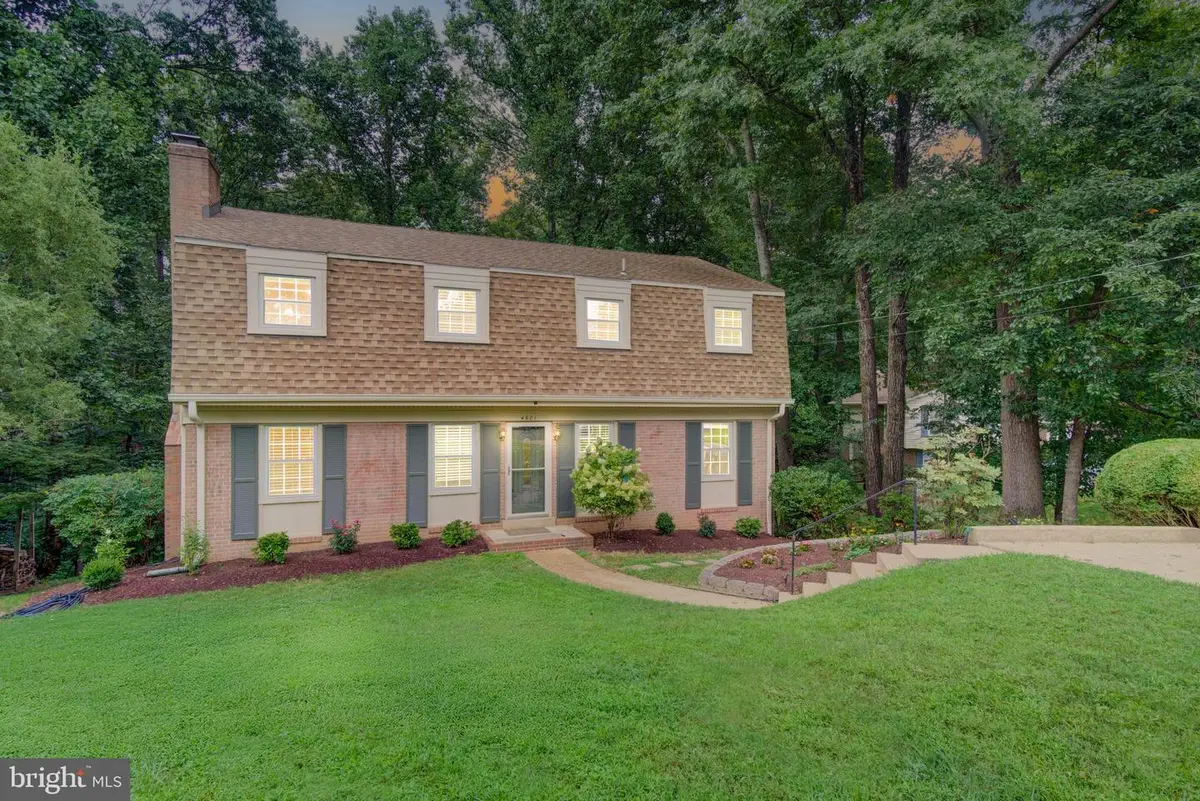
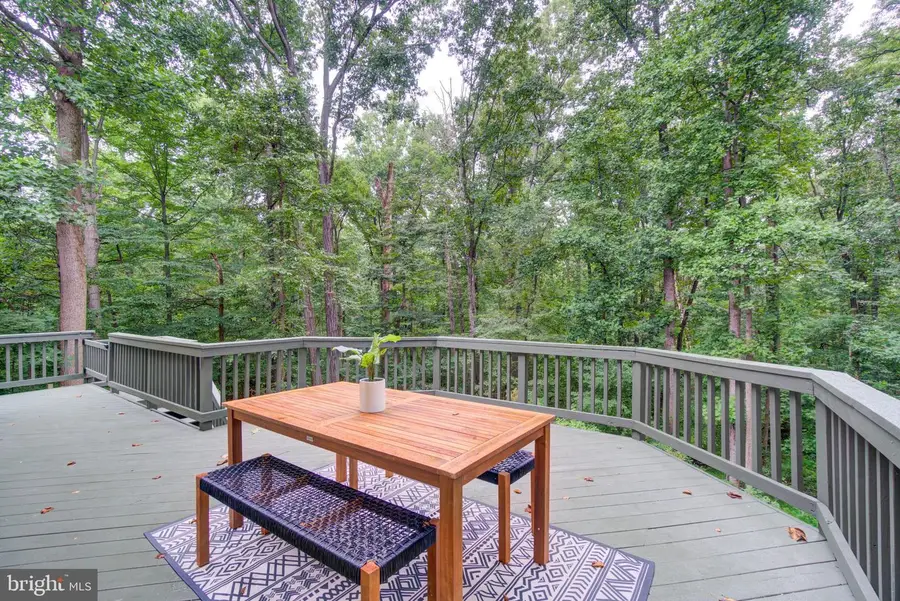
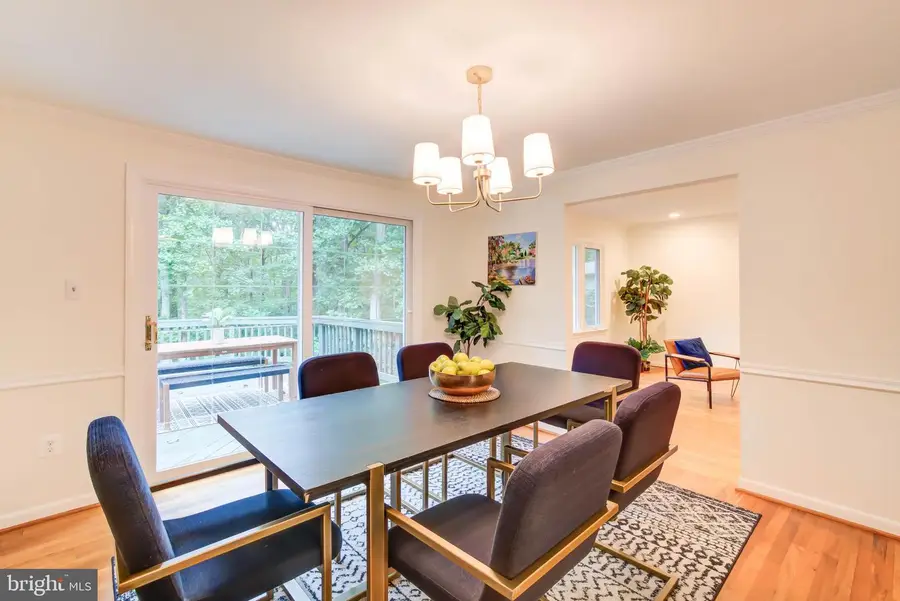
4601 Tara Dr,FAIRFAX, VA 22032
$825,000
- 5 Beds
- 4 Baths
- 2,900 sq. ft.
- Single family
- Active
Upcoming open houses
- Sat, Aug 2301:00 pm - 03:00 pm
Listed by:molly o branson
Office:rlah @properties
MLS#:VAFX2252840
Source:BRIGHTMLS
Price summary
- Price:$825,000
- Price per sq. ft.:$284.48
About this home
Impeccable Dutch Colonial Backing to Parkland
Tucked away on a quiet, private lot with unobstructed views of parkland, this beautifully updated colonial has the perfect blend of modern style and timeless charm. Lovingly maintained inside and out, this move-in-ready home delivers comfort, space, and serenity in every detail.
Step Inside & Fall in Love:
-Gleaming hardwood floors on the main and upper levels
-A large kitchen with generous space for cooking, gathering, and entertaining
-Five spacious bedrooms upstairs, including two full baths
-The lower-level recreation room offers incredible flexibility, featuring a wet bar, full bath, den, and private exterior entrance — perfect for guests, extended family, a home office, or potential rental income.
-Enjoy quiet nights by the fireplace or host summer get-togethers on your large back deck overlooking a lush, tree-lined backyard that is private and peaceful.
-Easy access to major commuting routes, transit, shopping & more
-Whether you're upsizing, investing, or simply looking for a home that offers more — this rare find checks every box.
Contact an agent
Home facts
- Year built:1967
- Listing Id #:VAFX2252840
- Added:1 day(s) ago
- Updated:August 23, 2025 at 04:35 AM
Rooms and interior
- Bedrooms:5
- Total bathrooms:4
- Full bathrooms:3
- Half bathrooms:1
- Living area:2,900 sq. ft.
Heating and cooling
- Cooling:Central A/C
- Heating:Forced Air, Natural Gas
Structure and exterior
- Roof:Shingle
- Year built:1967
- Building area:2,900 sq. ft.
- Lot area:0.26 Acres
Schools
- High school:WOODSON
- Middle school:FROST
- Elementary school:OLDE CREEK
Utilities
- Water:Public
- Sewer:Public Sewer
Finances and disclosures
- Price:$825,000
- Price per sq. ft.:$284.48
- Tax amount:$8,866 (2025)
New listings near 4601 Tara Dr
- New
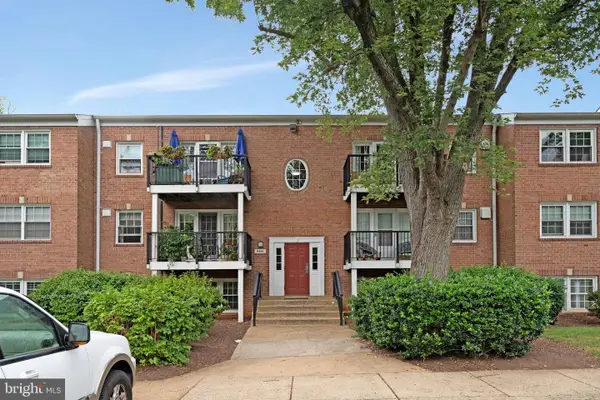 $275,000Active2 beds 1 baths914 sq. ft.
$275,000Active2 beds 1 baths914 sq. ft.9451 Fairfax Blvd #102, FAIRFAX, VA 22031
MLS# VAFC2006868Listed by: RE/MAX GATEWAY, LLC - Coming Soon
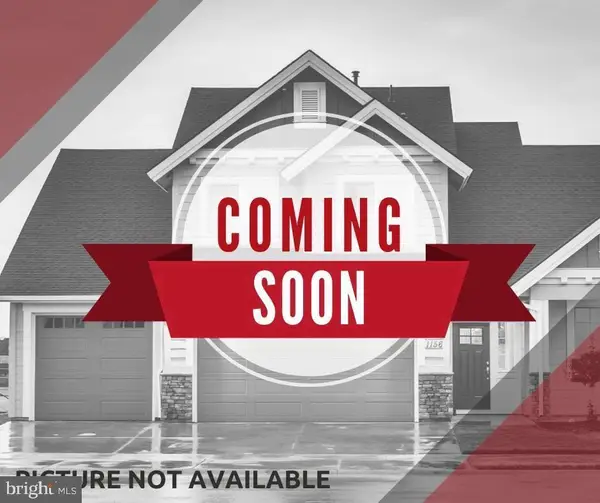 $950,000Coming Soon4 beds 4 baths
$950,000Coming Soon4 beds 4 baths11636 Highland Ter, FAIRFAX, VA 22030
MLS# VAFX2263246Listed by: KELLER WILLIAMS REALTY - Coming Soon
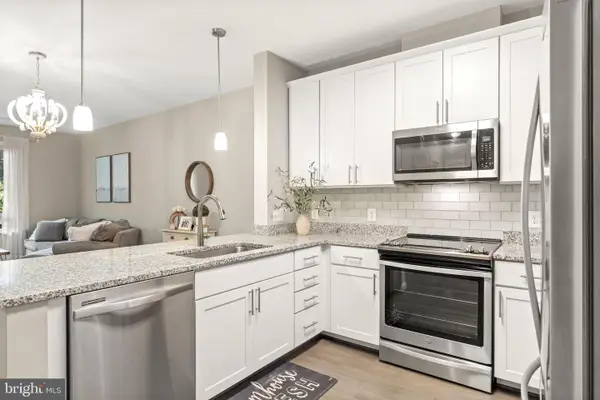 $349,900Coming Soon1 beds 1 baths
$349,900Coming Soon1 beds 1 baths9450 Silver King Ct #308, FAIRFAX, VA 22031
MLS# VAFC2006858Listed by: SAMSON PROPERTIES - Open Sun, 1 to 3pmNew
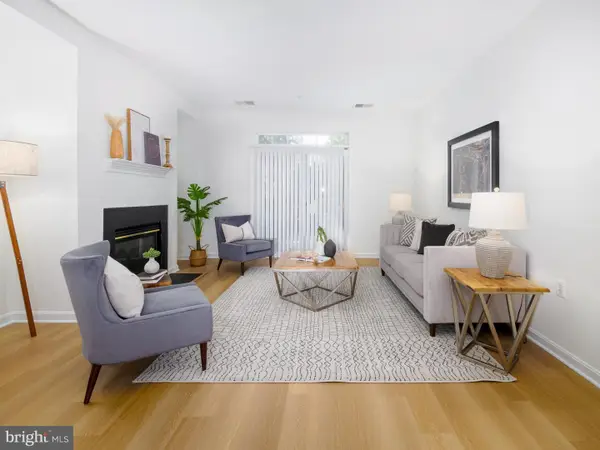 $429,000Active2 beds 2 baths1,271 sq. ft.
$429,000Active2 beds 2 baths1,271 sq. ft.4330-l Cannon Ridge Ct #31, FAIRFAX, VA 22033
MLS# VAFX2262268Listed by: COMPASS - Coming SoonOpen Sat, 12 to 3pm
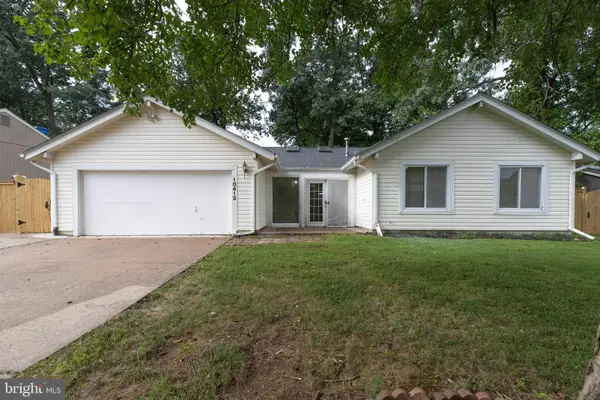 $823,000Coming Soon4 beds 4 baths
$823,000Coming Soon4 beds 4 baths10412 Pearl St, FAIRFAX, VA 22032
MLS# VAFX2263116Listed by: FAIRFAX REALTY SELECT - Open Sat, 1 to 3pmNew
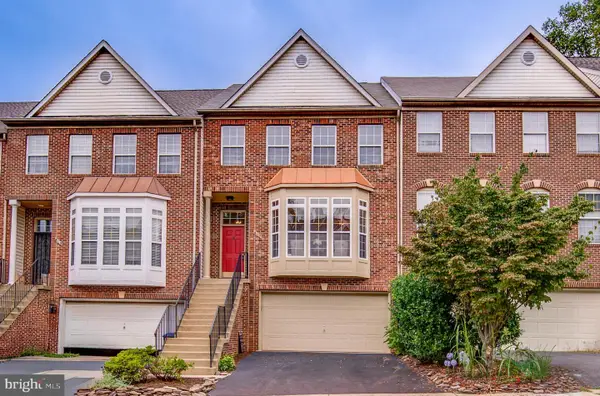 $799,000Active3 beds 4 baths2,670 sq. ft.
$799,000Active3 beds 4 baths2,670 sq. ft.4117 Brookgreen Dr, FAIRFAX, VA 22033
MLS# VAFX2263038Listed by: PEARSON SMITH REALTY, LLC - New
 $309,999Active2 beds 2 baths1,081 sq. ft.
$309,999Active2 beds 2 baths1,081 sq. ft.9730 Kingsbridge Dr #202, FAIRFAX, VA 22031
MLS# VAFX2263072Listed by: HOMESMART - New
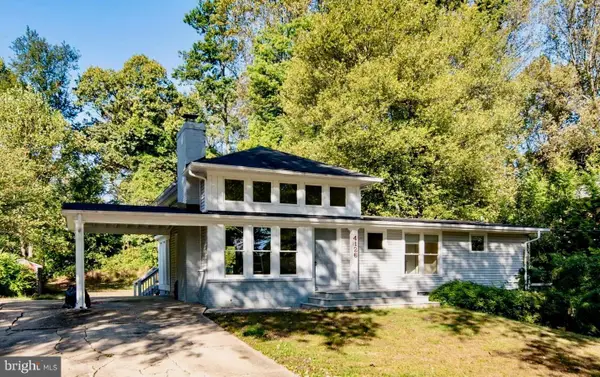 $718,850Active3 beds 2 baths2,034 sq. ft.
$718,850Active3 beds 2 baths2,034 sq. ft.4126 Maple Ave N, FAIRFAX, VA 22032
MLS# VAFX2263052Listed by: COMPASS - New
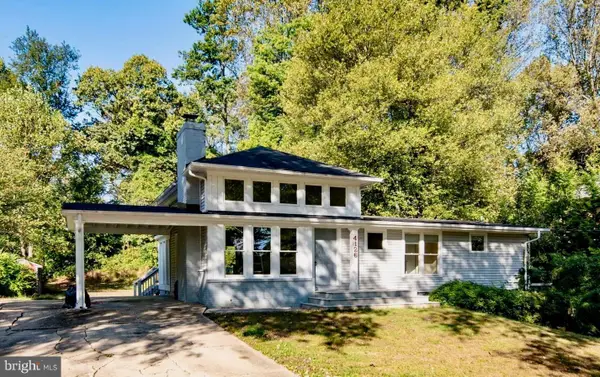 $718,850Active0.51 Acres
$718,850Active0.51 Acres4126 Maple Ave N, FAIRFAX, VA 22032
MLS# VAFX2262882Listed by: COMPASS
