4925 Bexley Ln, FAIRFAX, VA 22032
Local realty services provided by:Better Homes and Gardens Real Estate GSA Realty
4925 Bexley Ln,FAIRFAX, VA 22032
$925,000
- 4 Beds
- 4 Baths
- 2,384 sq. ft.
- Single family
- Active
Upcoming open houses
- Sat, Sep 0611:00 am - 01:00 pm
Listed by:maura stevens
Office:century 21 redwood realty
MLS#:VAFX2262644
Source:BRIGHTMLS
Price summary
- Price:$925,000
- Price per sq. ft.:$388
- Monthly HOA dues:$2.5
About this home
Welcome to 4925 Bexley Lane. This lovingly maintained 4 bedroom, 4 bath home is located in the sought after Woodson pyramid, which was recently ranked #5 in Virginia by US News & World Report.
Freshly painted throughout this home has updates galore. It boasts beautiful Brazilian cherry hardwood floors on the main level and new carpet on the upper and lower levels.
On the main level you will find a living room, separate formal dining room, kitchen, powder room and expansive family room with addition.
The light and bright kitchen offers 42 inch cabinets, granite countertops and a fantastic breakfast bar great for meals and getting homework done. There is also a slider to the two-level deck that looks out over the large, private, fenced-in back yard. Off the kitchen is access to the two car garage. Finishing off the main level is a powder room and a large family room with an addition that has a wood burning fireplace, bay window overlooking the back yard and a second slider with access to the two level deck. The two level deck is great for outdoor entertaining and get-togethers.
The upper level with fresh paint and new carpet houses the large primary bedroom and bathroom as well as 3 additional bedrooms and hall bathroom.
The lower level has a large recreation room with new Berber carpet, fresh paint, built-ins, a half bath and a storage/utility room.
The property is close to Rutherford Park (tennis courts, basketball court, playground), Rutherford Pool, Long Branch Pool and Long Branch Trail. Located in the Woodson HS pyramid, recently ranked 5th in Virginia by US News & World Report, Frost MS and Little Run Elementary. Close to shopping, restaurants, movie theaters and Fairfax City. A commuters dream with easy access to Braddock Road, 495, 236, and Fairfax County Parkway.
UPDATES: New Roof (2020), HVAC (2021) , Honeywell AirPurifier (2021)
Updated Windows, H20 Heater (2013), New Gutters with Gutter Guards (2020),
New Washer/Dryer (2019), Sliding doors (2018), New Blown-In Attic Insulation (2018), Radon Mitigation System, Ring Security System.
Contact an agent
Home facts
- Year built:1977
- Listing ID #:VAFX2262644
- Added:3 day(s) ago
- Updated:September 05, 2025 at 01:46 PM
Rooms and interior
- Bedrooms:4
- Total bathrooms:4
- Full bathrooms:2
- Half bathrooms:2
- Living area:2,384 sq. ft.
Heating and cooling
- Cooling:Central A/C
- Heating:Electric, Heat Pump(s)
Structure and exterior
- Year built:1977
- Building area:2,384 sq. ft.
- Lot area:0.24 Acres
Schools
- High school:WOODSON
- Middle school:FROST
- Elementary school:LITTLE RUN
Utilities
- Water:Public
- Sewer:Public Sewer
Finances and disclosures
- Price:$925,000
- Price per sq. ft.:$388
- Tax amount:$9,242 (2025)
New listings near 4925 Bexley Ln
- New
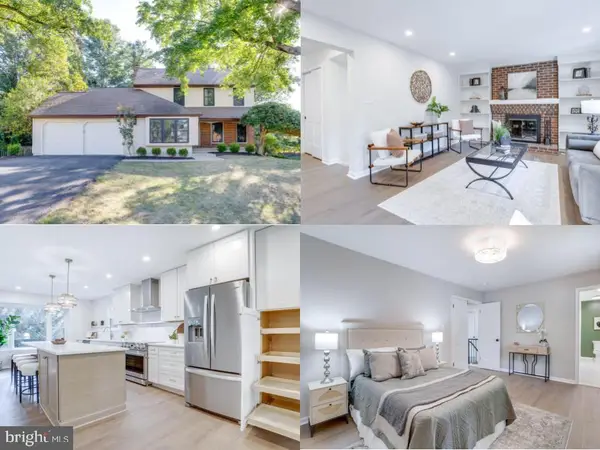 $1,150,000Active5 beds 4 baths2,092 sq. ft.
$1,150,000Active5 beds 4 baths2,092 sq. ft.12502 Lieutenant Nichols Rd, FAIRFAX, VA 22033
MLS# VAFX2264840Listed by: EXP REALTY LLC - Coming Soon
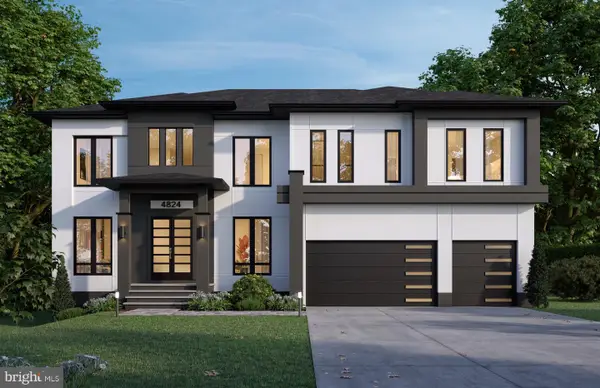 $2,300,000Coming Soon6 beds 8 baths
$2,300,000Coming Soon6 beds 8 baths4824 Village Dr, FAIRFAX, VA 22030
MLS# VAFX2265602Listed by: IKON REALTY - Open Sat, 1 to 3pmNew
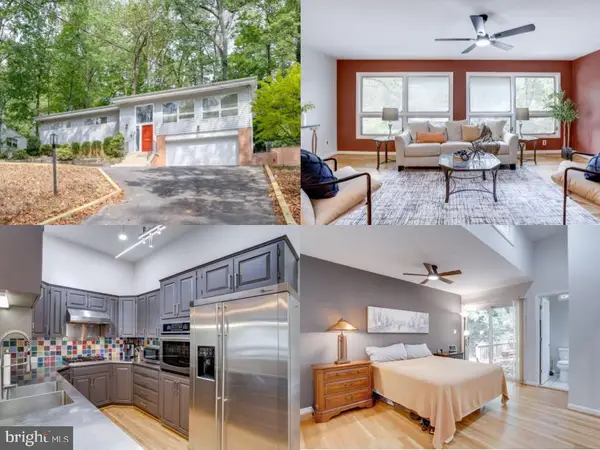 $1,150,000Active5 beds 3 baths3,241 sq. ft.
$1,150,000Active5 beds 3 baths3,241 sq. ft.3503 Alba Pl, FAIRFAX, VA 22031
MLS# VAFX2252770Listed by: EXP REALTY LLC - Coming Soon
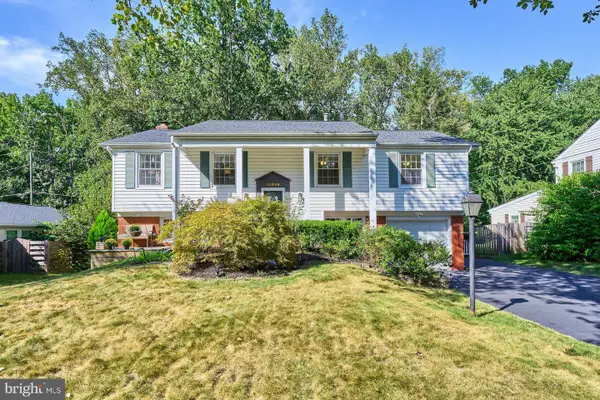 $798,900Coming Soon4 beds 3 baths
$798,900Coming Soon4 beds 3 baths12844 Mount Royal Ln, FAIRFAX, VA 22033
MLS# VAFX2263500Listed by: SAMSON PROPERTIES - Coming Soon
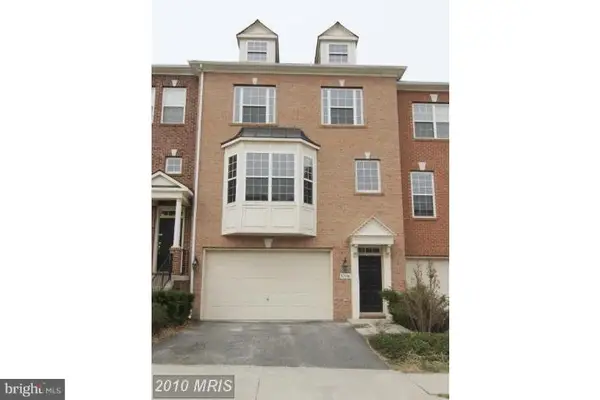 $787,500Coming Soon3 beds 4 baths
$787,500Coming Soon3 beds 4 baths12006 Ashford Green Dr, FAIRFAX, VA 22030
MLS# VAFX2265590Listed by: SAMSON PROPERTIES - Coming Soon
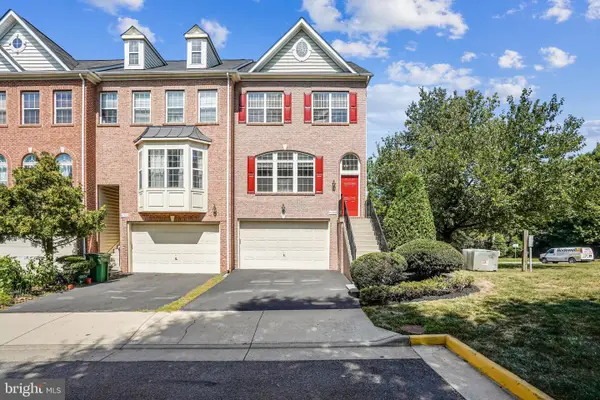 $774,900Coming Soon3 beds 4 baths
$774,900Coming Soon3 beds 4 baths4500 English Holly Dr, FAIRFAX, VA 22030
MLS# VAFX2261810Listed by: COLDWELL BANKER REALTY - Coming Soon
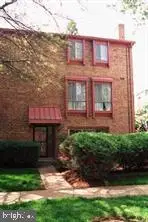 $499,000Coming Soon2 beds 2 baths
$499,000Coming Soon2 beds 2 baths3680 Persimmon Cir, FAIRFAX, VA 22031
MLS# VAFX2264704Listed by: REAL BROKER, LLC - Coming Soon
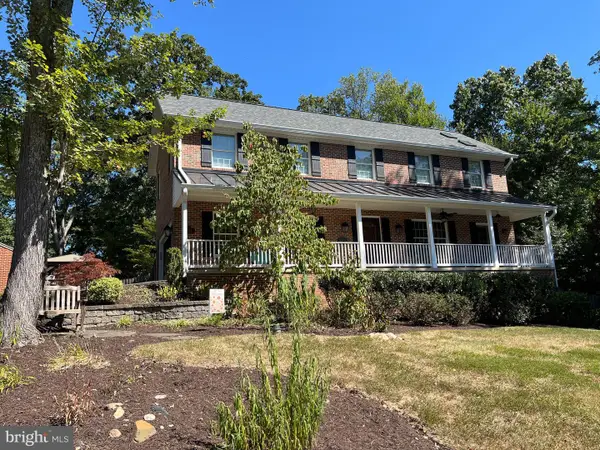 $1,400,000Coming Soon4 beds 4 baths
$1,400,000Coming Soon4 beds 4 baths4211 Orchard Dr, FAIRFAX, VA 22032
MLS# VAFC2006936Listed by: WEICHERT, REALTORS - Coming SoonOpen Sun, 2 to 4pm
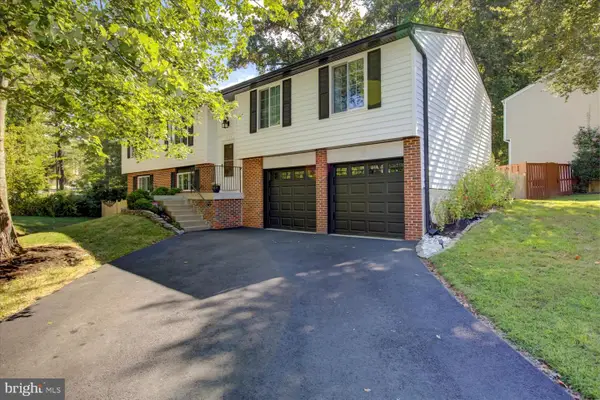 $925,000Coming Soon5 beds 3 baths
$925,000Coming Soon5 beds 3 baths9744 Water Oak Dr, FAIRFAX, VA 22031
MLS# VAFX2265394Listed by: KELLER WILLIAMS CAPITAL PROPERTIES - Open Fri, 4 to 6pmNew
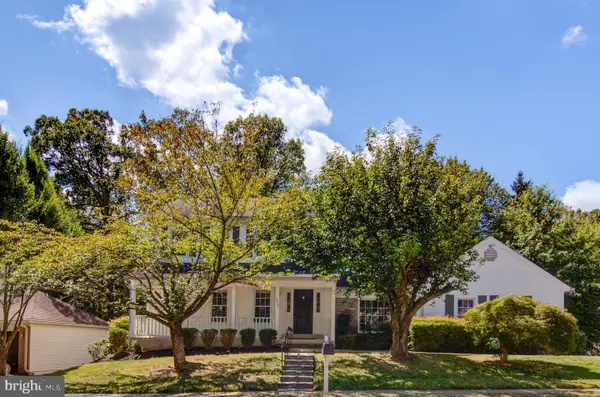 $889,000Active3 beds 3 baths1,952 sq. ft.
$889,000Active3 beds 3 baths1,952 sq. ft.12227 Ox Hill Rd, FAIRFAX, VA 22033
MLS# VAFX2258838Listed by: MAXVALUE, REALTORS
