5019 Powell Rd, FAIRFAX, VA 22032
Local realty services provided by:Better Homes and Gardens Real Estate Valley Partners
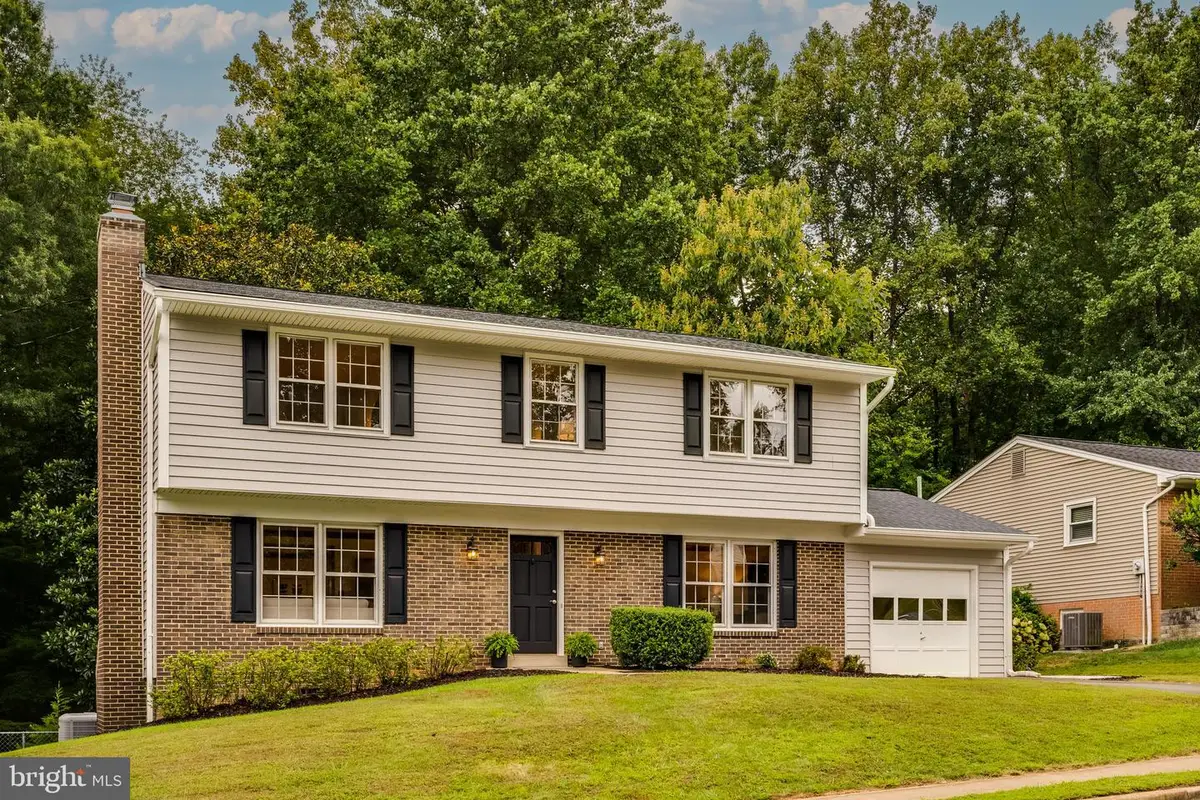
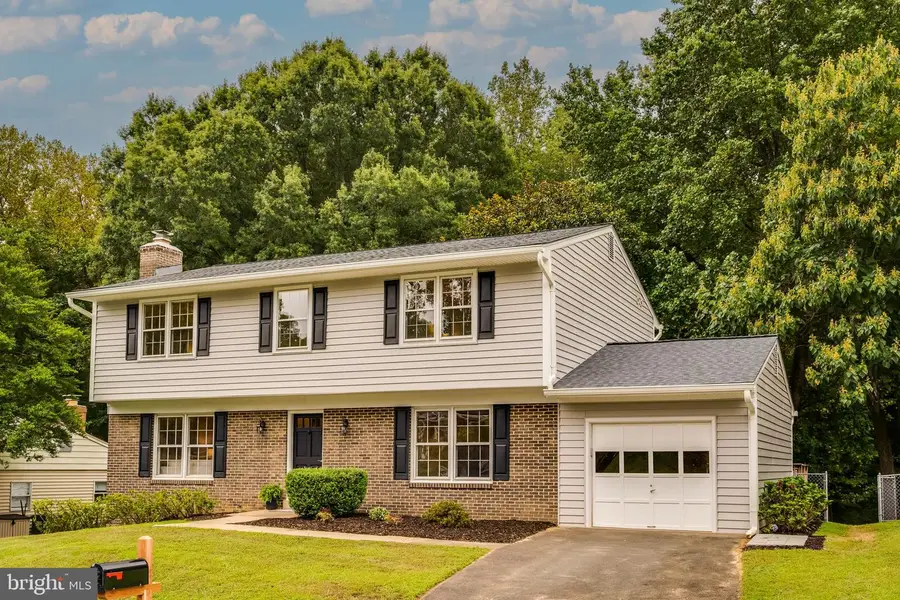
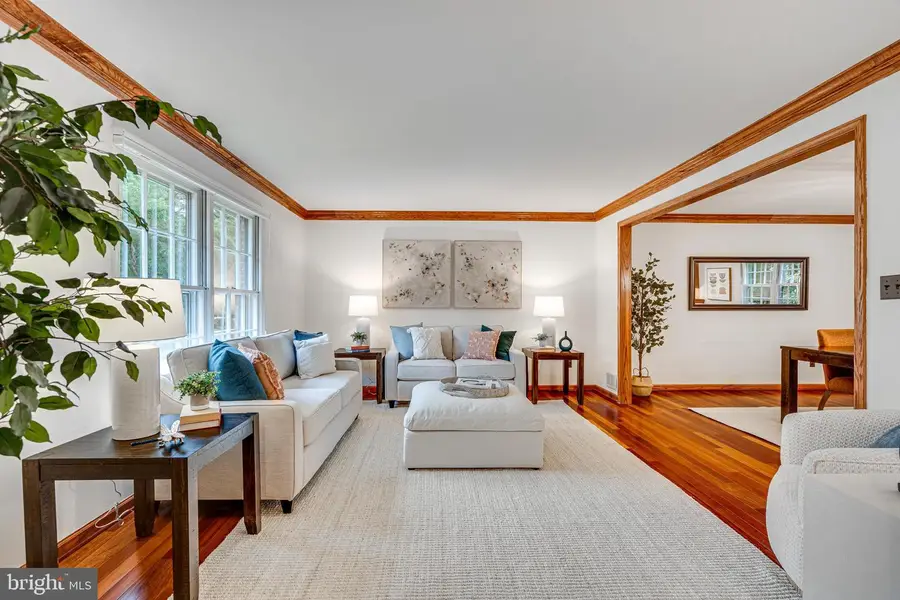
5019 Powell Rd,FAIRFAX, VA 22032
$974,500
- 5 Beds
- 4 Baths
- 3,080 sq. ft.
- Single family
- Active
Upcoming open houses
- Fri, Aug 2205:00 pm - 07:00 pm
Listed by:mary afton-tarr
Office:long & foster real estate, inc.
MLS#:VAFX2262780
Source:BRIGHTMLS
Price summary
- Price:$974,500
- Price per sq. ft.:$316.4
- Monthly HOA dues:$2.5
About this home
Step in to timeless style and spacious comfort at this lovely colonial style home in the Maywood Terrace neighborhood of Fairfax, sought after for its location, schools, and community. This layout offers an ideal option for those looking for space for everyone and more. The main floor has a front facing office, a large light filled living room, and an open style kitchen/dining room. The kitchen cabinets are a quality product with many options for storing all of your things....even a pull out PANTRY! The laundry is also on the main level as well as a powder room...easily accessible when walking in from the attached garage. Upstairs you'll find a tranquil and inviting primary bedroom. The primary bathroom has been completely remodeled and features a double vanity and walk in shower. The three remaining bedrooms are all spacious and bright with plenty of closet space, making it hard to chose your favorite! The hall bath has also been remodeled and features a tub shower and a large vanity. In the basement you'll find a cozy den with fireplace, rec room space, and a LARGE PRIVATE SUITE complete with a brand new bathroom, walk in closet and a room for your guests/inlaws/au pair. An expansive backyard and two-level deck gives you many outdoor options as well. Maywood Terrace offers a nearby community pool with no waiting list and access to easy commuting options. Nearby you'll find nature trails, Lake Royal, sports fields, and Robinson pyramid schools. Schedule a showing or stop by our open houses to see it for yourself!
Contact an agent
Home facts
- Year built:1972
- Listing Id #:VAFX2262780
- Added:1 day(s) ago
- Updated:August 22, 2025 at 04:35 AM
Rooms and interior
- Bedrooms:5
- Total bathrooms:4
- Full bathrooms:3
- Half bathrooms:1
- Living area:3,080 sq. ft.
Heating and cooling
- Cooling:Central A/C
- Heating:90% Forced Air, Natural Gas
Structure and exterior
- Year built:1972
- Building area:3,080 sq. ft.
- Lot area:0.28 Acres
Schools
- High school:ROBINSON SECONDARY SCHOOL
- Middle school:ROBINSON SECONDARY SCHOOL
- Elementary school:LAUREL RIDGE
Utilities
- Water:Public
- Sewer:Public Sewer
Finances and disclosures
- Price:$974,500
- Price per sq. ft.:$316.4
- Tax amount:$9,845 (2025)
New listings near 5019 Powell Rd
- Open Sat, 1 to 3pmNew
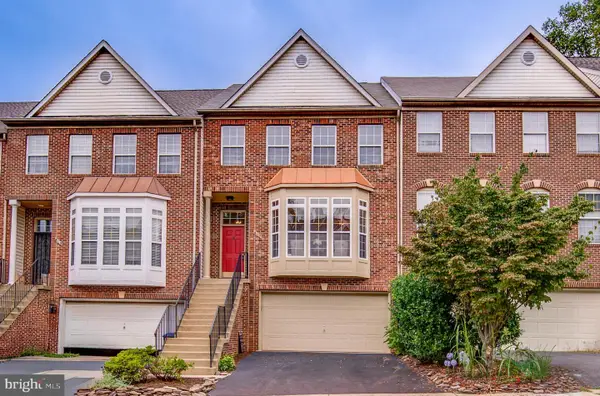 $799,000Active3 beds 4 baths2,670 sq. ft.
$799,000Active3 beds 4 baths2,670 sq. ft.4117 Brookgreen Dr, FAIRFAX, VA 22033
MLS# VAFX2263038Listed by: PEARSON SMITH REALTY, LLC - New
 $309,999Active2 beds 2 baths1,081 sq. ft.
$309,999Active2 beds 2 baths1,081 sq. ft.9730 Kingsbridge Dr #202, FAIRFAX, VA 22031
MLS# VAFX2263072Listed by: HOMESMART - Coming Soon
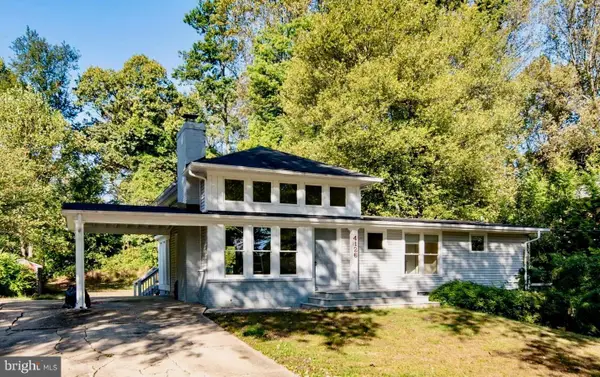 $718,850Coming Soon3 beds 2 baths
$718,850Coming Soon3 beds 2 baths4126 Maple Ave N, FAIRFAX, VA 22032
MLS# VAFX2263052Listed by: COMPASS - Coming Soon
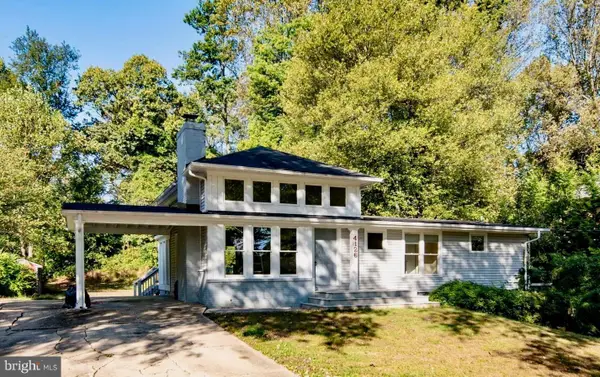 $718,850Coming Soon-- Acres
$718,850Coming Soon-- Acres4126 Maple Ave N, FAIRFAX, VA 22032
MLS# VAFX2262882Listed by: COMPASS - Coming Soon
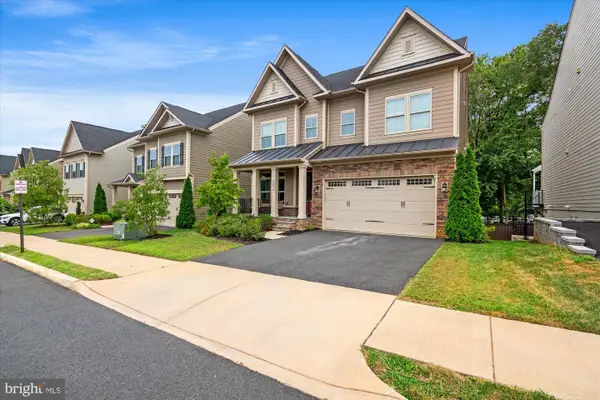 $1,599,900Coming Soon5 beds 6 baths
$1,599,900Coming Soon5 beds 6 baths9091 Bear Branch Pl, FAIRFAX, VA 22031
MLS# VAFX2262778Listed by: CORCORAN MCENEARNEY - New
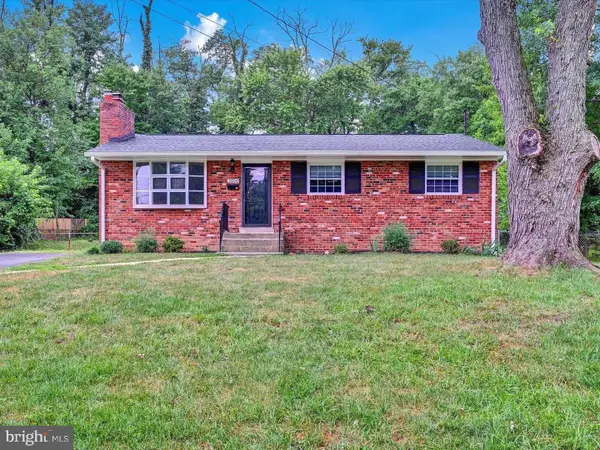 $724,900Active4 beds 2 baths2,000 sq. ft.
$724,900Active4 beds 2 baths2,000 sq. ft.3904 Egan Dr, FAIRFAX, VA 22030
MLS# VAFC2006846Listed by: LONG & FOSTER REAL ESTATE, INC. - Open Fri, 4 to 6pmNew
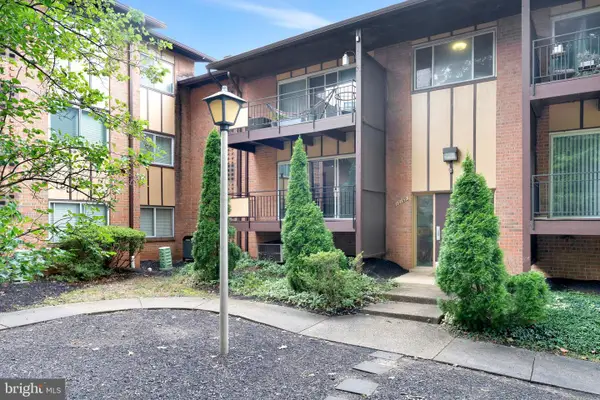 $218,000Active1 beds 1 baths761 sq. ft.
$218,000Active1 beds 1 baths761 sq. ft.10169 Fair Woods Dr #204, FAIRFAX, VA 22030
MLS# VAFC2006842Listed by: KELLER WILLIAMS FAIRFAX GATEWAY - Coming Soon
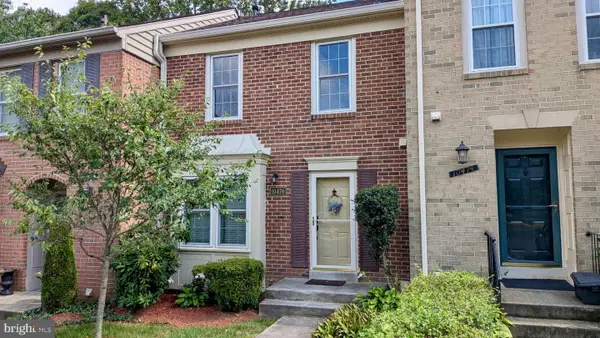 $630,000Coming Soon3 beds 4 baths
$630,000Coming Soon3 beds 4 baths10476 Malone Ct, FAIRFAX, VA 22032
MLS# VAFX2262984Listed by: COMPASS - Open Sat, 11am to 1pmNew
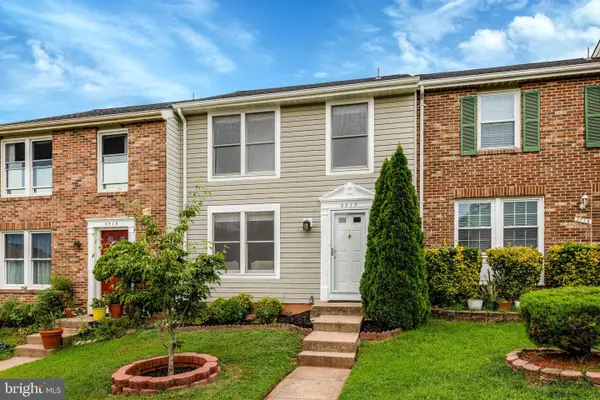 $589,900Active3 beds 4 baths1,619 sq. ft.
$589,900Active3 beds 4 baths1,619 sq. ft.3717 Keefer Ct, FAIRFAX, VA 22033
MLS# VAFX2262242Listed by: TTR SOTHEBYS INTERNATIONAL REALTY
