8819 Southwick St, Fairfax, VA 22031
Local realty services provided by:Better Homes and Gardens Real Estate Premier
8819 Southwick St,Fairfax, VA 22031
$925,000
- 4 Beds
- 3 Baths
- - sq. ft.
- Single family
- Coming Soon
Listed by: michael i putnam, christopher a. till
Office: exp realty, llc.
MLS#:VAFX2280406
Source:BRIGHTMLS
Price summary
- Price:$925,000
About this home
Welcome to this exceptionally versatile Fairfax home offering a spacious and functional layout across multiple levels. With approximately 3,225 square feet of interior space, this home features thoughtful updates, unique architectural elements, and flexible areas suitable for a variety of lifestyles. The main level includes three bedrooms and two full bathrooms, creating a convenient and comfortable living arrangement. An additional bedroom and full bathroom are located on the lower level, providing an ideal setup for guests, extended-stay visitors, or multi-generational living. The fully finished basement, (approximately 1,500 square feet), offers generous recreation and entertainment space, complete with a bar and multiple areas for gathering, hobbies, or relaxation. A standout feature of the home is the converted patio, now an interior living space that expands the main level and adds valuable square footage. The spiral staircase adds an architectural touch, while the single person elevator provides additional accessibility to the lower level. Energy-conscious buyers will appreciate the paid-off solar panels and Tesla Powerwall batteries, offering an added level of efficiency and backup capability. This property is being sold as-is, presenting an excellent opportunity for buyers looking for space, flexibility, and distinctive features in a convenient Fairfax location. This is the one!
Contact an agent
Home facts
- Year built:1959
- Listing ID #:VAFX2280406
- Added:1 day(s) ago
- Updated:November 26, 2025 at 03:59 PM
Rooms and interior
- Bedrooms:4
- Total bathrooms:3
- Full bathrooms:3
Heating and cooling
- Cooling:Central A/C
- Heating:Oil
Structure and exterior
- Year built:1959
Schools
- High school:WOODSON
- Middle school:FROST
- Elementary school:MANTUA
Utilities
- Water:Well
- Sewer:Public Sewer
Finances and disclosures
- Price:$925,000
- Tax amount:$10,741 (2025)
New listings near 8819 Southwick St
- New
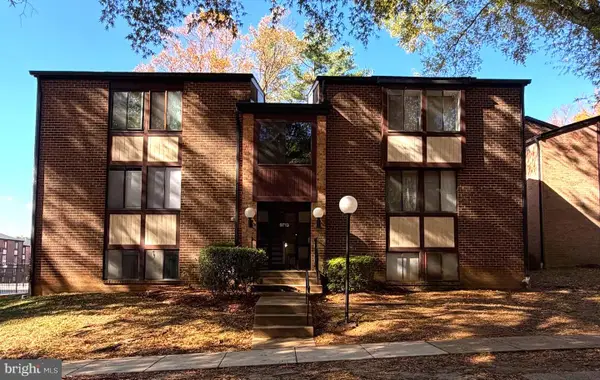 $299,999Active2 beds 2 baths1,109 sq. ft.
$299,999Active2 beds 2 baths1,109 sq. ft.9713 Kings Crown Ct #1, FAIRFAX, VA 22031
MLS# VAFX2279986Listed by: SABRII REALTY LLC - Coming Soon
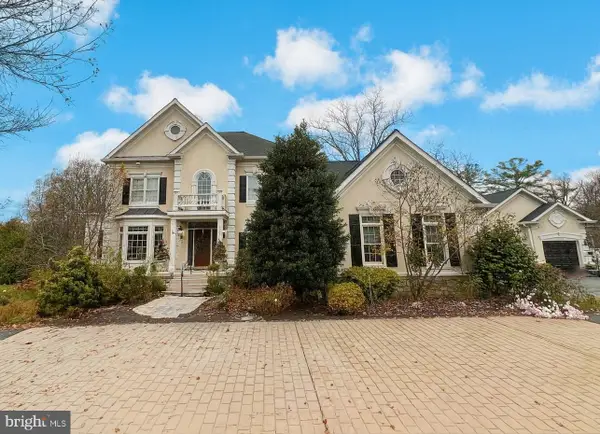 $1,995,000Coming Soon6 beds 6 baths
$1,995,000Coming Soon6 beds 6 baths3502 Mavis Ct, FAIRFAX, VA 22030
MLS# VAFC2007518Listed by: EXP REALTY, LLC - Coming Soon
 $850,000Coming Soon3 beds 4 baths
$850,000Coming Soon3 beds 4 baths4150 Jeremy Grv, FAIRFAX, VA 22030
MLS# VAFX2280292Listed by: IKON REALTY - Coming Soon
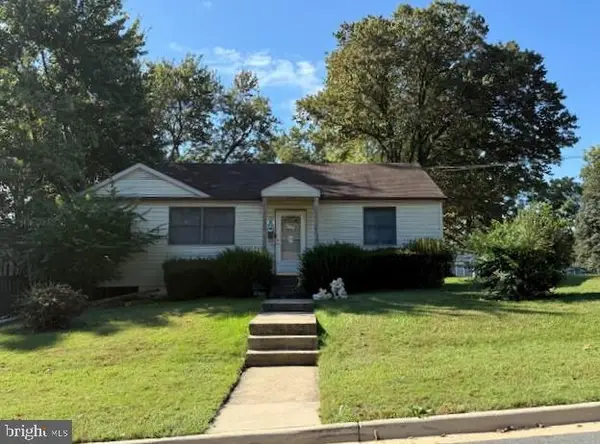 $525,000Coming Soon2 beds 1 baths
$525,000Coming Soon2 beds 1 baths10929 Milburn St, FAIRFAX, VA 22030
MLS# VAFC2007512Listed by: KELLER WILLIAMS REALTY - New
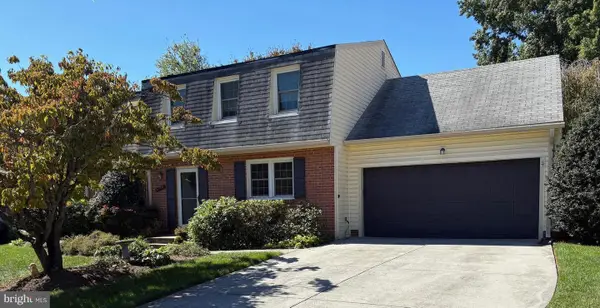 $965,000Active4 beds 4 baths2,838 sq. ft.
$965,000Active4 beds 4 baths2,838 sq. ft.4768 Farndon Ct, FAIRFAX, VA 22032
MLS# VAFX2280156Listed by: COLDWELL BANKER REALTY - Coming Soon
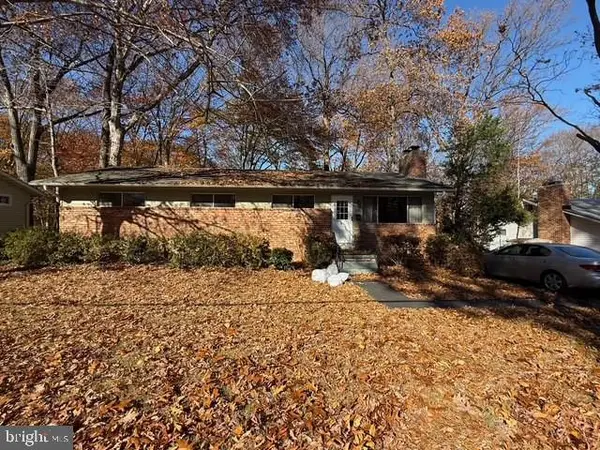 $699,900Coming Soon5 beds 3 baths
$699,900Coming Soon5 beds 3 baths10118 Spring Lake Ter, FAIRFAX, VA 22030
MLS# VAFC2007504Listed by: KELLER WILLIAMS REALTY 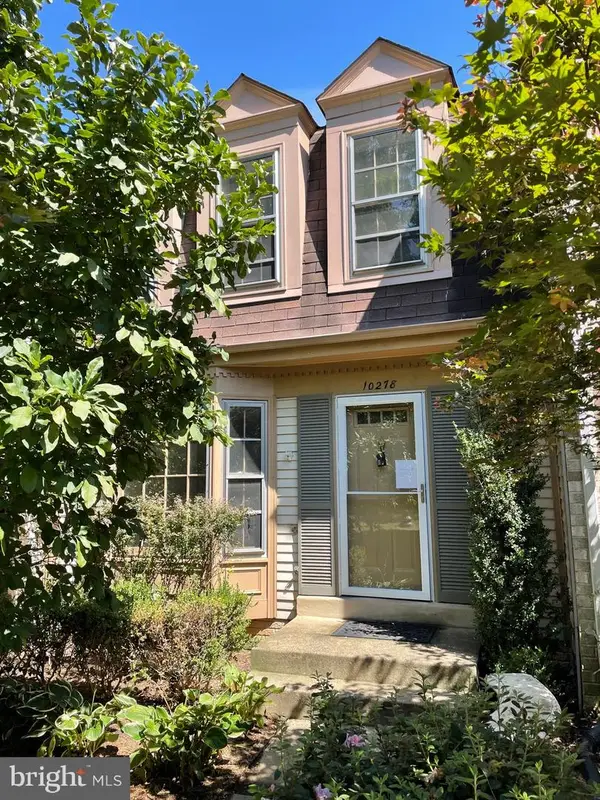 $450,000Pending3 beds 4 baths1,306 sq. ft.
$450,000Pending3 beds 4 baths1,306 sq. ft.10278 Colony Park Dr, FAIRFAX, VA 22032
MLS# VAFX2279898Listed by: KELLER WILLIAMS REALTY DULLES- New
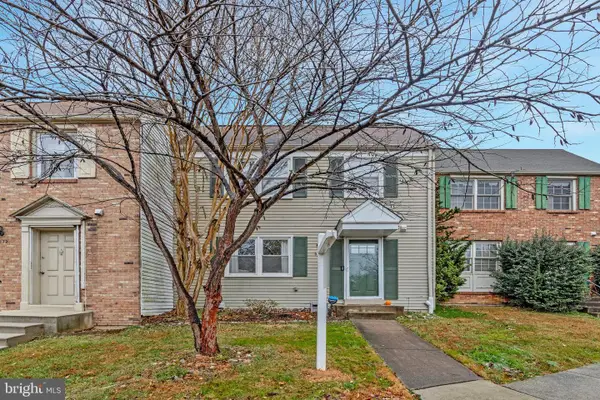 $620,000Active3 beds 3 baths1,598 sq. ft.
$620,000Active3 beds 3 baths1,598 sq. ft.3170 Ellenwood Dr, FAIRFAX, VA 22031
MLS# VAFX2279944Listed by: COMPASS - Open Sun, 2 to 4pmNew
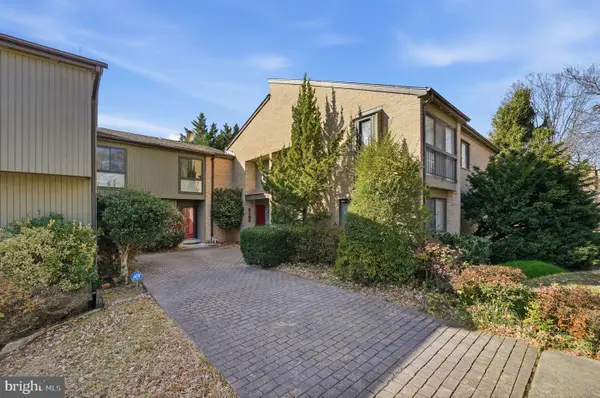 $775,000Active3 beds 4 baths2,442 sq. ft.
$775,000Active3 beds 4 baths2,442 sq. ft.3152 Eakin Park Ct, FAIRFAX, VA 22031
MLS# VAFX2270322Listed by: SAMSON PROPERTIES
