9450 Silver King Ct #401, Fairfax, VA 22031
Local realty services provided by:Better Homes and Gardens Real Estate Community Realty
9450 Silver King Ct #401,Fairfax, VA 22031
$595,000
- 2 Beds
- 2 Baths
- 1,359 sq. ft.
- Condominium
- Active
Listed by: matthew w benson, randall l herbst jr.
Office: long & foster real estate, inc.
MLS#:VAFC2007388
Source:BRIGHTMLS
Price summary
- Price:$595,000
- Price per sq. ft.:$437.82
About this home
Top-floor 2BR + den at The Enclave, available now and move-in ready. An open layout features hardwood flooring through the kitchen, living/dining, and den. The chef’s kitchen includes quartz counters, stainless appliances, and outside venting. A standout covered balcony spans the length of the home and is accessible from every main room—perfect for morning coffee or evening unwind. The oversized primary suite offers multiple closets and a private bath with dual vanities, separate tub, and walk-in shower. The second bedroom sits on the opposite side of the home (great privacy) with a walk-in closet and an adjacent full bath. Flexible den makes an ideal office or play space. Full-size washer/dryer in unit. One garage space plus ample surface parking. Secure building with controlled access, a stylish lounge/party room, and a fully equipped fitness center. Ultra-convenient location near Downtown Fairfax, Mosaic, Vienna Metro, I-66 & I-495, and everyday shopping/groceries.
Contact an agent
Home facts
- Year built:2017
- Listing ID #:VAFC2007388
- Added:1 day(s) ago
- Updated:November 15, 2025 at 11:09 AM
Rooms and interior
- Bedrooms:2
- Total bathrooms:2
- Full bathrooms:2
- Living area:1,359 sq. ft.
Heating and cooling
- Cooling:Central A/C
- Heating:Electric, Heat Pump(s)
Structure and exterior
- Year built:2017
- Building area:1,359 sq. ft.
Utilities
- Water:Public
- Sewer:Public Sewer
Finances and disclosures
- Price:$595,000
- Price per sq. ft.:$437.82
- Tax amount:$6,377 (2025)
New listings near 9450 Silver King Ct #401
 $275,000Pending1 beds 1 baths1,043 sq. ft.
$275,000Pending1 beds 1 baths1,043 sq. ft.3113 Buccaneer Ct #002, FAIRFAX, VA 22031
MLS# VAFX2278852Listed by: FAIRFAX REALTY OF TYSONS- Open Sun, 1 to 3pmNew
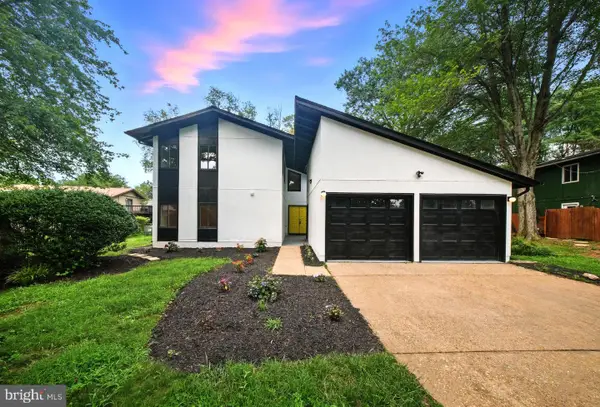 $974,888Active4 beds 5 baths2,540 sq. ft.
$974,888Active4 beds 5 baths2,540 sq. ft.5503 Fireside Ct, FAIRFAX, VA 22032
MLS# VAFX2279228Listed by: COMPASS - New
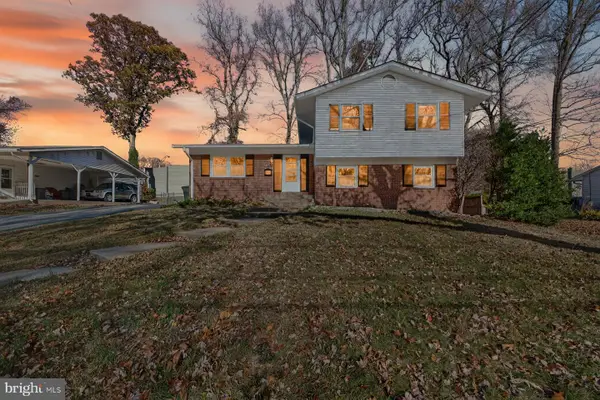 $820,000Active4 beds 3 baths2,107 sq. ft.
$820,000Active4 beds 3 baths2,107 sq. ft.10230 Antietam Ave, FAIRFAX, VA 22030
MLS# VAFC2007188Listed by: VYBE REALTY - Open Sat, 2 to 4pmNew
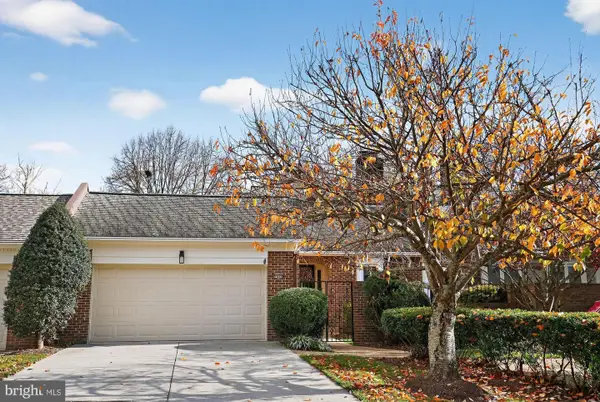 $999,000Active3 beds 3 baths3,732 sq. ft.
$999,000Active3 beds 3 baths3,732 sq. ft.3889 Tusico Pl, FAIRFAX, VA 22030
MLS# VAFC2007384Listed by: LONG & FOSTER REAL ESTATE, INC. - Open Sat, 12 to 3pmNew
 $750,000Active3 beds 4 baths2,268 sq. ft.
$750,000Active3 beds 4 baths2,268 sq. ft.3033 White Birch Ct, FAIRFAX, VA 22031
MLS# VAFX2278320Listed by: LONG & FOSTER REAL ESTATE, INC. - New
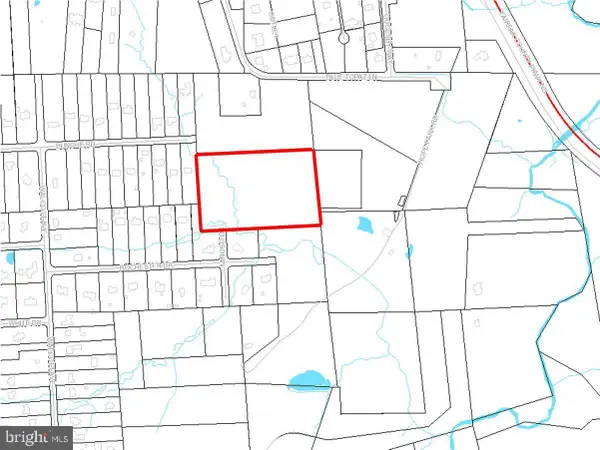 $1,695,000Active10.45 Acres
$1,695,000Active10.45 AcresMinoso Drive, FAIRFAX, VA 22030
MLS# VAFX2278818Listed by: TAYLOR PROPERTIES - Open Sat, 1 to 4pmNew
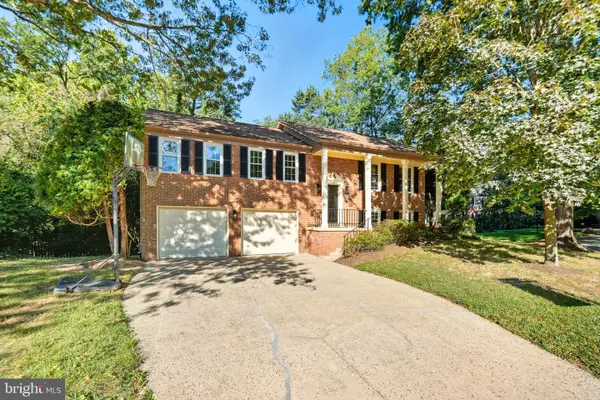 $950,000Active4 beds 3 baths2,276 sq. ft.
$950,000Active4 beds 3 baths2,276 sq. ft.10196 Red Spruce Rd, FAIRFAX, VA 22032
MLS# VAFX2278830Listed by: EXP REALTY, LLC - Coming SoonOpen Sat, 12 to 2pm
 $800,000Coming Soon3 beds 4 baths
$800,000Coming Soon3 beds 4 baths12237 Water Elm Ln, FAIRFAX, VA 22030
MLS# VAFX2278846Listed by: EXP REALTY, LLC - New
 $385,000Active2 beds 2 baths1,145 sq. ft.
$385,000Active2 beds 2 baths1,145 sq. ft.12148 Garden Grove Cir #403, FAIRFAX, VA 22030
MLS# VAFX2278928Listed by: SAMSON PROPERTIES
