9720 Five Oaks Rd, Fairfax, VA 22031
Local realty services provided by:Better Homes and Gardens Real Estate Premier
9720 Five Oaks Rd,Fairfax, VA 22031
$1,150,000
- 6 Beds
- 5 Baths
- 3,470 sq. ft.
- Single family
- Pending
Listed by: emily wang-pi
Office: evergreen properties
MLS#:VAFX2276348
Source:BRIGHTMLS
Price summary
- Price:$1,150,000
- Price per sq. ft.:$331.41
About this home
Perfectly situated on a desirable corner lot, this stunning 6 bedroom, 4.5 bath home was completely transformed through a full-scale renovation and expansion in 2010. The thoughtful updates include two luxurious primary suites, a spacious family room, and an oversized two-car garage addition.
Step inside to discover a bright, open layout enhanced by solid hardwood floors, abundant natural light, and a seamless flow throughout. The light-filled main level features three bedrooms, a sunlit living room overlooking the professionally landscaped, fenced front yard, and a chef’s kitchen that serves as the heart of the home. Boasting granite countertops, stainless steel appliances, and sleek custom cabinetry, center island, and a build in microwave, the kitchen is perfect for both everyday living and stylish entertaining.
A convenient side door near the laundry room provides easy access to the ground-level patio, complete with a fire pit—ideal for family gatherings and outdoor enjoyment. Upstairs, you’ll find the second primary suite, two additional bedrooms, and a full hall bath.Freshly painted throughout, the home offers ample storage space and an unfinished bonus room above the garage, providing endless potential for customization. The oversized two-car garage and paved driveway accommodate parking for six or more additional vehicles.
Outside, the beautifully landscaped garden blooms with vibrant flowers throughout the seasons. With no HOA, and a prime location just minutes from the Vienna Metro (Orange Line) and Tysons Corner, this home perfectly blends modern luxury, convenience, and community—all within the highly sought-after Oakton High School pyramid.
Contact an agent
Home facts
- Year built:1984
- Listing ID #:VAFX2276348
- Added:106 day(s) ago
- Updated:January 03, 2026 at 08:37 AM
Rooms and interior
- Bedrooms:6
- Total bathrooms:5
- Full bathrooms:4
- Half bathrooms:1
- Living area:3,470 sq. ft.
Heating and cooling
- Cooling:Central A/C
- Heating:Electric, Heat Pump(s)
Structure and exterior
- Roof:Asphalt
- Year built:1984
- Building area:3,470 sq. ft.
- Lot area:0.35 Acres
Schools
- High school:OAKTON
- Middle school:THOREAU
- Elementary school:MOSAIC
Utilities
- Water:Public
- Sewer:Public Sewer
Finances and disclosures
- Price:$1,150,000
- Price per sq. ft.:$331.41
- Tax amount:$11,023 (2025)
New listings near 9720 Five Oaks Rd
- Open Sat, 11am to 1pmNew
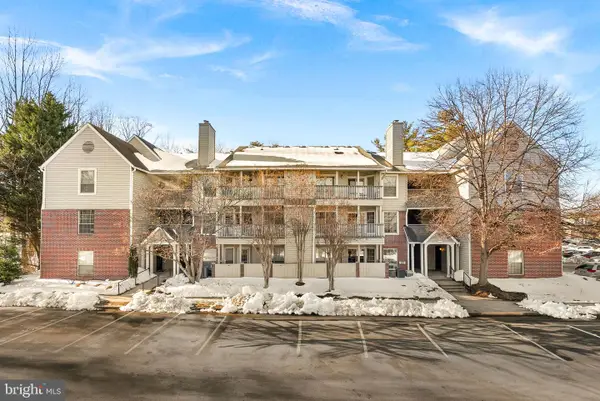 $389,999Active2 beds 2 baths1,070 sq. ft.
$389,999Active2 beds 2 baths1,070 sq. ft.3916 Penderview Dr #428, FAIRFAX, VA 22033
MLS# VAFX2290062Listed by: PEARSON SMITH REALTY, LLC - Open Sat, 1 to 4pmNew
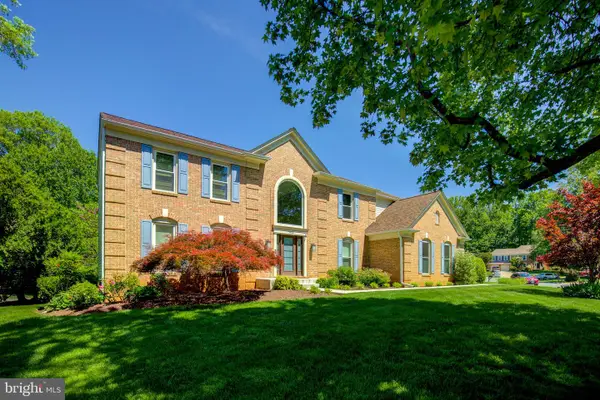 $1,199,900Active4 beds 4 baths3,684 sq. ft.
$1,199,900Active4 beds 4 baths3,684 sq. ft.5408 Heatherford Ct, FAIRFAX, VA 22030
MLS# VAFX2289490Listed by: SAMSON PROPERTIES - New
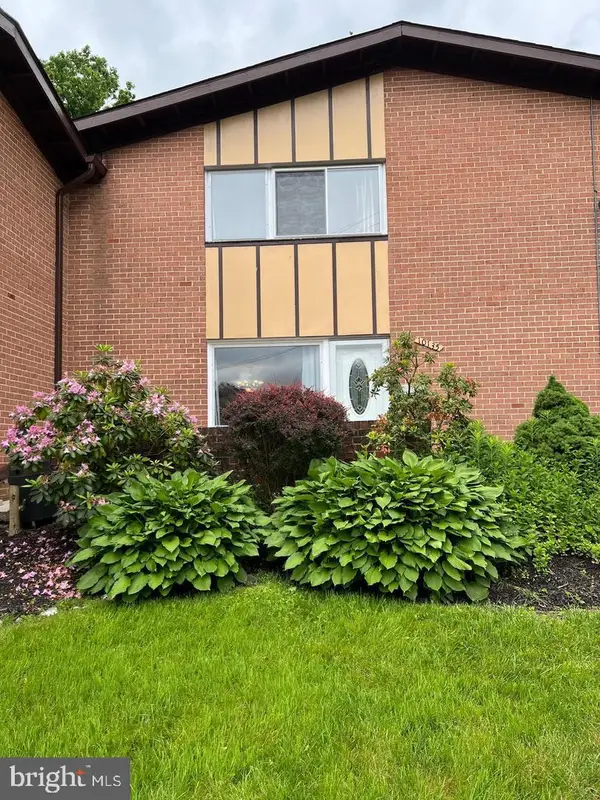 $365,000Active3 beds 2 baths1,292 sq. ft.
$365,000Active3 beds 2 baths1,292 sq. ft.10135 Fair Woods Dr, FAIRFAX, VA 22030
MLS# VAFC2007754Listed by: PEARSON SMITH REALTY, LLC - Open Thu, 5 to 7pmNew
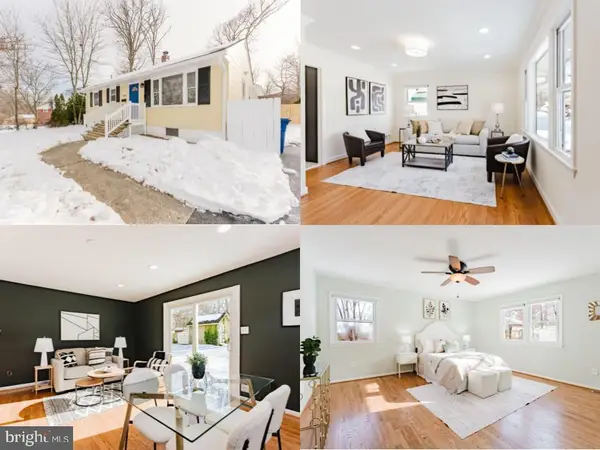 $729,888Active3 beds 2 baths1,440 sq. ft.
$729,888Active3 beds 2 baths1,440 sq. ft.4148 Addison Rd, FAIRFAX, VA 22030
MLS# VAFC2007586Listed by: EXP REALTY LLC - New
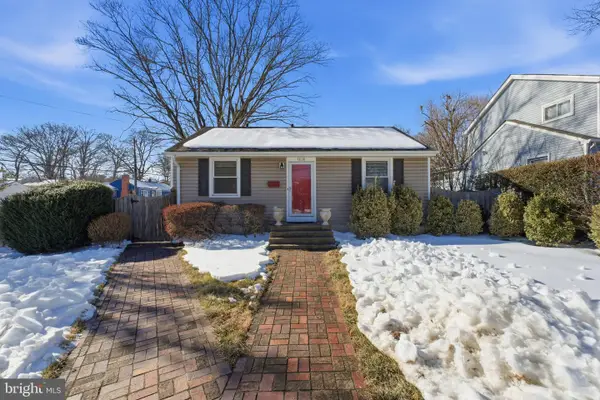 $675,000Active3 beds 2 baths1,218 sq. ft.
$675,000Active3 beds 2 baths1,218 sq. ft.4038 Chestnut St, FAIRFAX, VA 22030
MLS# VAFC2007748Listed by: COMPASS - Coming Soon
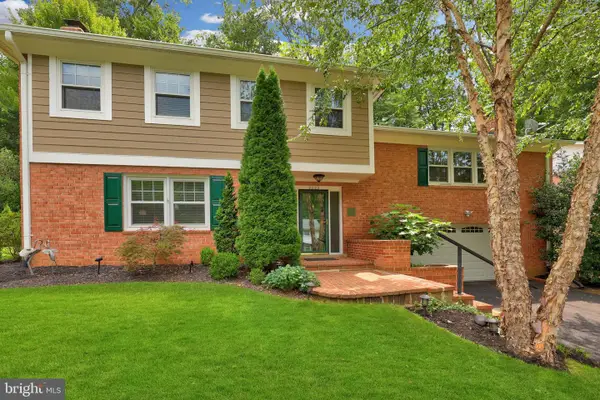 $1,250,000Coming Soon4 beds 4 baths
$1,250,000Coming Soon4 beds 4 baths9322 Glenbrook Rd, FAIRFAX, VA 22031
MLS# VAFX2287146Listed by: REDFIN CORPORATION - Coming SoonOpen Sat, 12 to 2pm
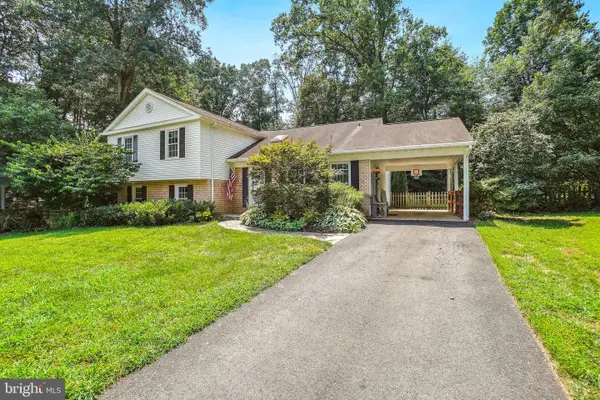 $889,000Coming Soon4 beds 3 baths
$889,000Coming Soon4 beds 3 baths5420 Rumsey Pl, FAIRFAX, VA 22032
MLS# VAFX2289068Listed by: COLDWELL BANKER REALTY - Open Sat, 1 to 3pmNew
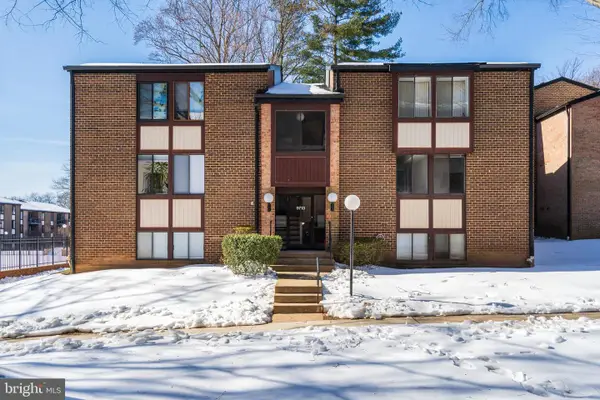 $329,000Active2 beds 2 baths1,109 sq. ft.
$329,000Active2 beds 2 baths1,109 sq. ft.9713 Kings Crown Ct #102, FAIRFAX, VA 22031
MLS# VAFX2287068Listed by: NORTHGATE REALTY, LLC - Coming Soon
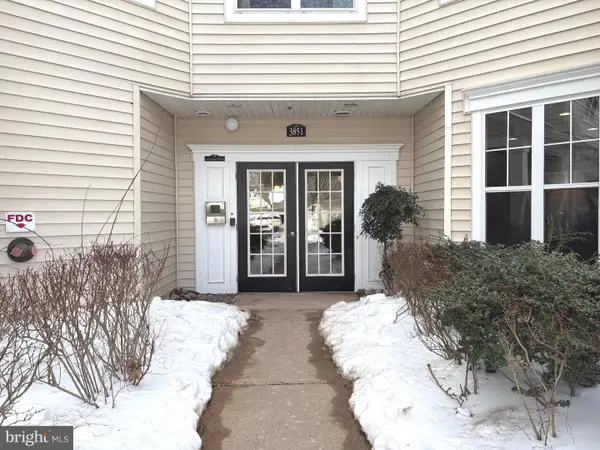 $440,000Coming Soon2 beds 2 baths
$440,000Coming Soon2 beds 2 baths3851 Aristotle Ct #1-404, FAIRFAX, VA 22030
MLS# VAFX2289446Listed by: SAMSON PROPERTIES - Coming Soon
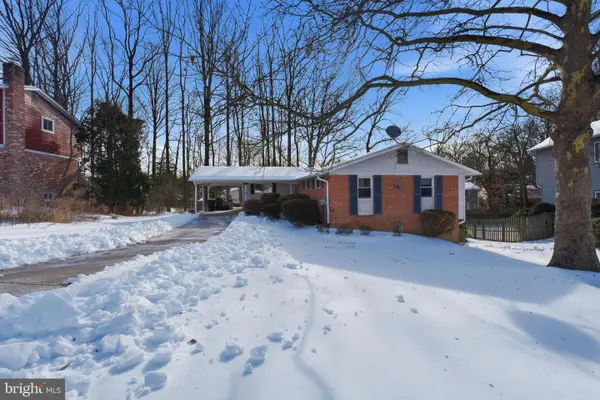 $770,000Coming Soon4 beds 3 baths
$770,000Coming Soon4 beds 3 baths10125 Commonwealth Blvd, FAIRFAX, VA 22032
MLS# VAFX2287128Listed by: CENTURY 21 NEW MILLENNIUM

