9755 Abington Ct, Fairfax, VA 22032
Local realty services provided by:Better Homes and Gardens Real Estate Premier
9755 Abington Ct,Fairfax, VA 22032
$899,900
- 5 Beds
- 4 Baths
- 2,724 sq. ft.
- Single family
- Active
Listed by:robert t ferguson jr.
Office:re/max allegiance
MLS#:VAFX2276692
Source:BRIGHTMLS
Price summary
- Price:$899,900
- Price per sq. ft.:$330.36
- Monthly HOA dues:$7.17
About this home
Welcome to 9755 Abington Street — a spacious 5-bedroom, 3.5-bath Colonial set back on a beautifully private lot backing to wooded parkland. A long driveway leads to the inviting front entrance and two-car garage, creating wonderful curb appeal and a sense of privacy that’s hard to find.
Inside, the main level is filled with natural light and warm hardwood flooring. The formal living and dining rooms feature classic crown molding (plus chair rail in the dining room) — perfect spaces for gatherings and special occasions. The cozy family room offers wood-beam ceilings and a wood-burning fireplace with brick surround and wood mantle. French doors open to a relaxing Trex deck overlooking the serene backyard and parkland beyond.
The kitchen is designed for both cooking and everyday living, with white cabinetry, granite countertops, two wall ovens, warming drawer, built-in microwave, electric cooktop, two skylights, recessed lighting, and an eat-in area framed by a large picture window with views of nature.
A rare main-level sun room addition provides a bright, versatile living area with vaulted ceilings, skylights, hardwood floors, recessed lighting, a ceiling fan, and direct access to the deck. This space was constructed with accessibility in mind and includes an adjoining full bath with roll-in shower, roll-under sink, and wide turnaround space — ideal for multi-generational living or guests.
Upstairs, the primary bedroom offers crown molding, ceiling fan, and four closets, plus an en-suite bath. Three additional bedrooms share an updated hall bath with ceramic tile flooring and tub with tile surround.
The finished lower level includes a spacious recreation room with recessed lighting, built-in desk and shelving — a perfect spot for hobbies, play, or movie nights. A den with cedar-lined closet adds flexibility for a home office or guest room. A utility room provides storage and houses the gas water heater and gas HVAC system.
Additional highlights include a 20kw Generac generator, updated garage door and opener, Andersen and Pella replacement windows, vinyl siding and trim, and gutters with leaf guards.
All of this on a private, wooded lot close to George Mason University, Fairfax City, the VRE, shopping, restaurants, parks, and major commuter routes including I-495. A wonderful blend of space, comfort, convenience, and nature!
Contact an agent
Home facts
- Year built:1984
- Listing ID #:VAFX2276692
- Added:6 day(s) ago
- Updated:November 03, 2025 at 04:03 PM
Rooms and interior
- Bedrooms:5
- Total bathrooms:4
- Full bathrooms:3
- Half bathrooms:1
- Living area:2,724 sq. ft.
Heating and cooling
- Cooling:Ceiling Fan(s), Central A/C
- Heating:Forced Air, Natural Gas
Structure and exterior
- Roof:Shingle
- Year built:1984
- Building area:2,724 sq. ft.
- Lot area:0.25 Acres
Schools
- High school:ROBINSON SECONDARY SCHOOL
- Middle school:ROBINSON SECONDARY SCHOOL
- Elementary school:LAUREL RIDGE
Utilities
- Water:Public
- Sewer:Public Sewer
Finances and disclosures
- Price:$899,900
- Price per sq. ft.:$330.36
- Tax amount:$10,016 (2025)
New listings near 9755 Abington Ct
- New
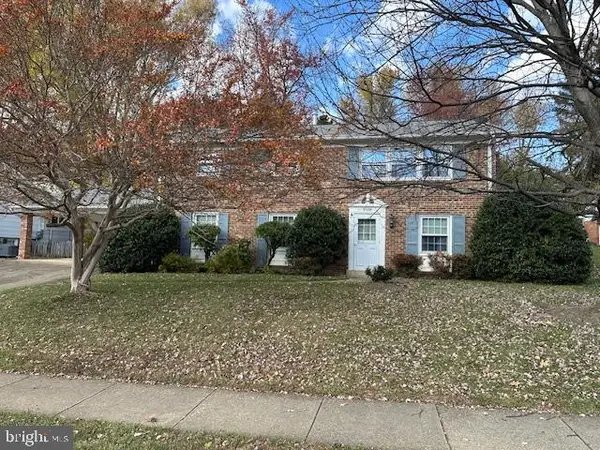 $710,000Active4 beds 2 baths1,368 sq. ft.
$710,000Active4 beds 2 baths1,368 sq. ft.9508 Old Creek Dr, FAIRFAX, VA 22032
MLS# VAFX2276848Listed by: CLASSIC REALTY LTD - Coming Soon
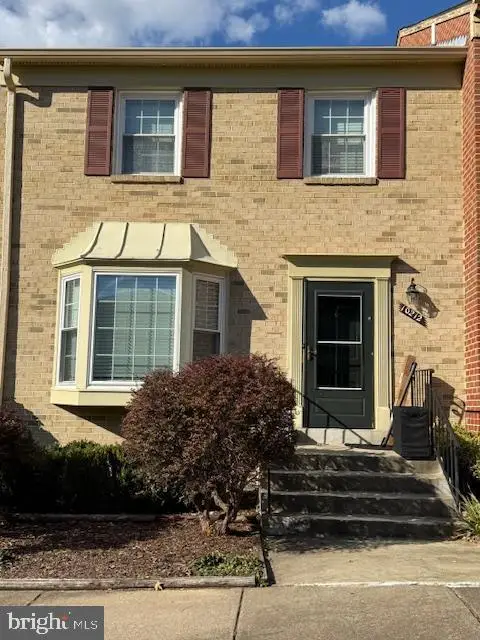 $615,500Coming Soon3 beds 4 baths
$615,500Coming Soon3 beds 4 baths10212 Provincetown Ct, FAIRFAX, VA 22032
MLS# VAFX2275264Listed by: CORCORAN MCENEARNEY - Coming Soon
 $850,000Coming Soon4 beds 3 baths
$850,000Coming Soon4 beds 3 baths10710 Almond St, FAIRFAX, VA 22032
MLS# VAFX2276488Listed by: COLDWELL BANKER REALTY - New
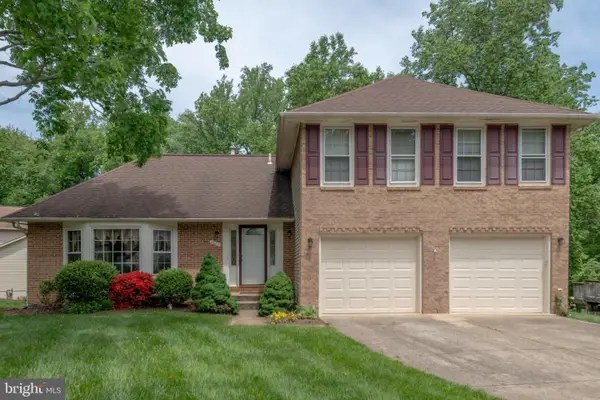 $800,000Active4 beds 4 baths2,611 sq. ft.
$800,000Active4 beds 4 baths2,611 sq. ft.4607 Tapestry Dr, FAIRFAX, VA 22032
MLS# VAFX2277410Listed by: CENTURY 21 REDWOOD REALTY - New
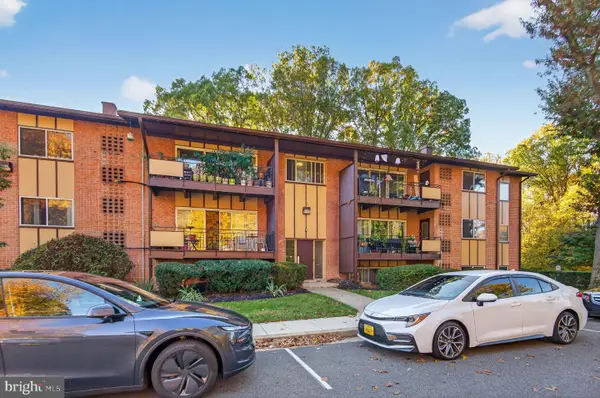 $200,000Active2 beds 1 baths984 sq. ft.
$200,000Active2 beds 1 baths984 sq. ft.10171 Fair Woods Dr #301, FAIRFAX, VA 22030
MLS# VAFC2007270Listed by: REAL BROKER, LLC - New
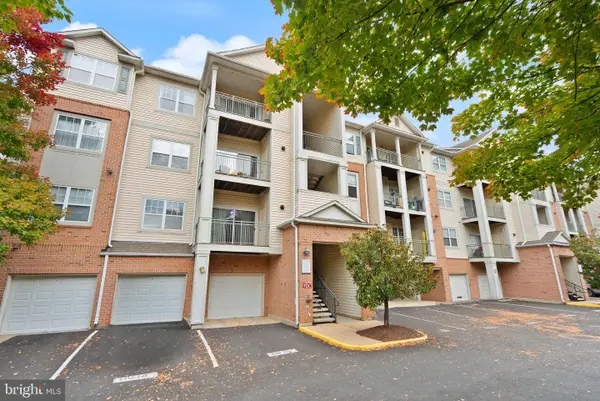 $325,000Active1 beds 1 baths797 sq. ft.
$325,000Active1 beds 1 baths797 sq. ft.12128 Garden Ridge Ln #203, FAIRFAX, VA 22030
MLS# VAFX2277126Listed by: SAMSON PROPERTIES - Coming SoonOpen Sat, 1 to 4pm
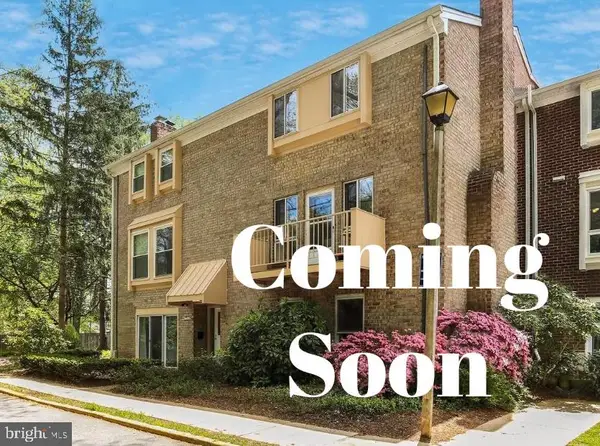 $500,000Coming Soon2 beds 2 baths
$500,000Coming Soon2 beds 2 baths3769 Persimmon Cir, FAIRFAX, VA 22031
MLS# VAFX2277128Listed by: SAMSON PROPERTIES - New
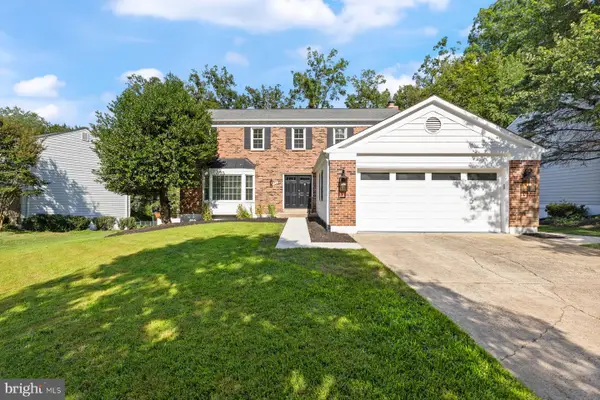 $1,249,900Active4 beds 4 baths3,814 sq. ft.
$1,249,900Active4 beds 4 baths3,814 sq. ft.9368 Tovito Dr, FAIRFAX, VA 22031
MLS# VAFX2277222Listed by: KELLER WILLIAMS REALTY - Coming SoonOpen Fri, 4 to 6pm
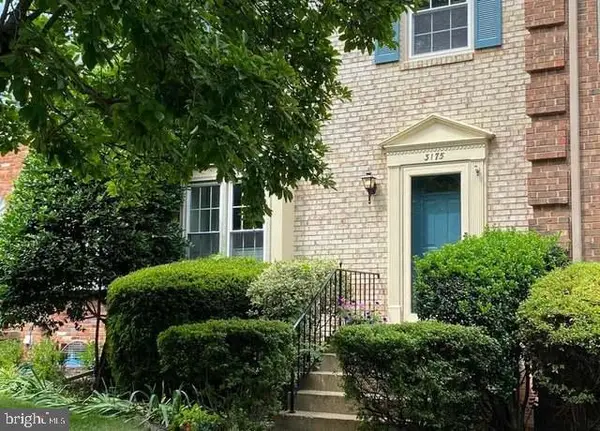 $740,000Coming Soon3 beds 4 baths
$740,000Coming Soon3 beds 4 baths3175 Stonehurst Dr, FAIRFAX, VA 22031
MLS# VAFX2277054Listed by: FAIRFAX REALTY - New
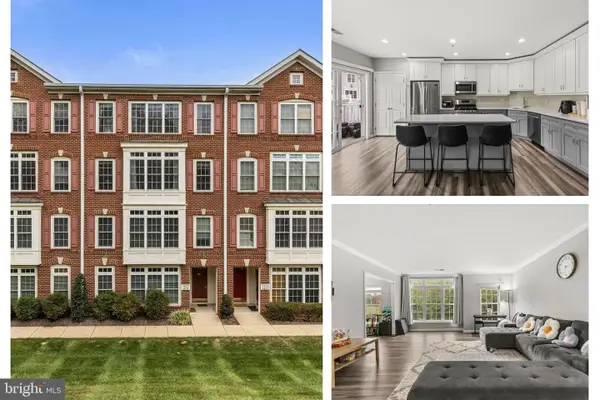 $599,000Active3 beds 3 baths2,234 sq. ft.
$599,000Active3 beds 3 baths2,234 sq. ft.4627 Battenburg Ln #942, FAIRFAX, VA 22030
MLS# VAFX2277240Listed by: EXP REALTY, LLC
