9900 Barbara Ann Ln, Fairfax, VA 22032
Local realty services provided by:Better Homes and Gardens Real Estate Reserve
Listed by: jyoti vasudeva
Office: samson properties
MLS#:VAFC2005970
Source:BRIGHTMLS
Price summary
- Price:$2,195,995
- Price per sq. ft.:$354.88
About this home
BRAND NEW CONSTRUCTION JUST FINISHED- MOTIVATED SELLER- Discover this exquisite modern custom build contemporary new construction home, boasting over 6100 square feet of luxury on a flat .50-acre corner lot in heart of Fairfax City. This residence features a side-load 2-car garage and an array of elegant amenities, including a main-level en-suite bedroom/office, four bedrooms upstairs, and another on the lower level. This home has an oversized 510 sq feet garage, 215 sq feet front stone porch, 182 sq ft second level deck and features 6 bedrooms/6.5 baths, providing ample space for a comfortable and luxurious lifestyle. This luxury estate home offers an unparalleled blend of elegance and customization. Enter through the designer double front doors from the welcoming covered stone front porch and be greeted by a stunning 2-story foyer. The main floor impresses with formal living and dining rooms, a chef's gourmet kitchen equipped with high-end Thermador stainless steel appliances, a 11-foot center island with waterfall edge luxury quartz countertops and designer series maple cabinetry. The main level also includes an oversized Guest Suite with a private bath perfect for a weekend guest but designed to support full time living. Second floor owner’s Suite – Private retreat with a Boxed Ceiling, two Walk-In Closets, and a luxurious bath with quartz countertops, freestanding tub and shower. Master bathroom also has a separate morning room and loft area for owner’s convenience. Every bedroom has private En-Suit baths, with walk-in closets. Two bedrooms also have attached morning/sitting/Loft areas, perfect for a home office, playroom, or retreat. Lower Level is fully finished with a Recreation Room, Bar, Exercise Room and additional Bedroom with Full Bath. This remarkable home is equipped with dual-zone Carrier HVAC systems, a 75-gallon electric water heater, PVC exterior trim, 30-year shingles, and combination of stones and Hardie board siding, ensuring style and durability. The home's design is elegant and modern, featuring a modern transitional exterior from stone to Hardy Planks. The construction of this property is of the highest standards, including 9 ft ceilings on all levels, exquisite modern moldings with custom LED lighting, wide plank oak hardwood floors, custom porcelain tile in every bathroom, and Kohler toilets. The house also features modern handrails, black windows, LED ambient lighting, tray ceilings in the family room, custom cabinetry in every bathroom, and an EV outlet in the garage. The location offers easy access to amenities, major highways, and metro stations, providing a connected lifestyle without compromising luxury. Interested buyers are encouraged to contact the listing agent to schedule a meeting with the builder.
Contact an agent
Home facts
- Year built:2025
- Listing ID #:VAFC2005970
- Added:323 day(s) ago
- Updated:February 11, 2026 at 08:32 AM
Rooms and interior
- Bedrooms:6
- Total bathrooms:7
- Full bathrooms:6
- Half bathrooms:1
- Living area:6,188 sq. ft.
Heating and cooling
- Cooling:Central A/C
- Heating:90% Forced Air, Electric
Structure and exterior
- Roof:Architectural Shingle
- Year built:2025
- Building area:6,188 sq. ft.
- Lot area:0.5 Acres
Utilities
- Water:Public
- Sewer:Public Sewer
Finances and disclosures
- Price:$2,195,995
- Price per sq. ft.:$354.88
- Tax amount:$6,262 (2024)
New listings near 9900 Barbara Ann Ln
- Open Sat, 11am to 1pmNew
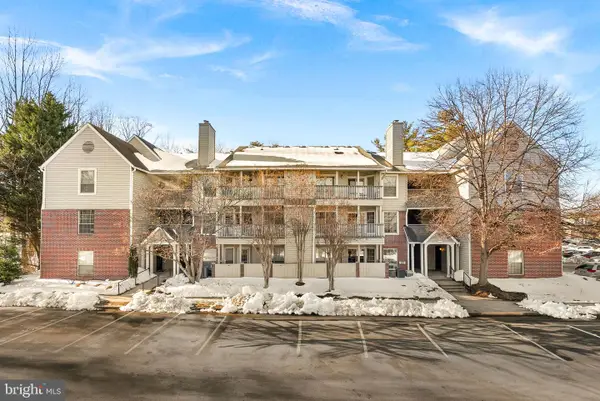 $389,999Active2 beds 2 baths1,070 sq. ft.
$389,999Active2 beds 2 baths1,070 sq. ft.3916 Penderview Dr #428, FAIRFAX, VA 22033
MLS# VAFX2290062Listed by: PEARSON SMITH REALTY, LLC - Open Sat, 1 to 4pmNew
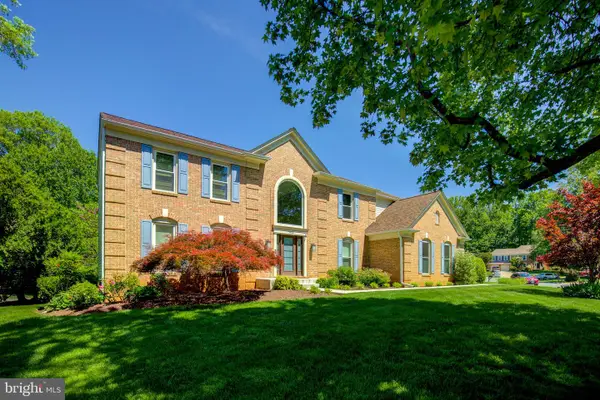 $1,199,900Active4 beds 4 baths3,684 sq. ft.
$1,199,900Active4 beds 4 baths3,684 sq. ft.5408 Heatherford Ct, FAIRFAX, VA 22030
MLS# VAFX2289490Listed by: SAMSON PROPERTIES - New
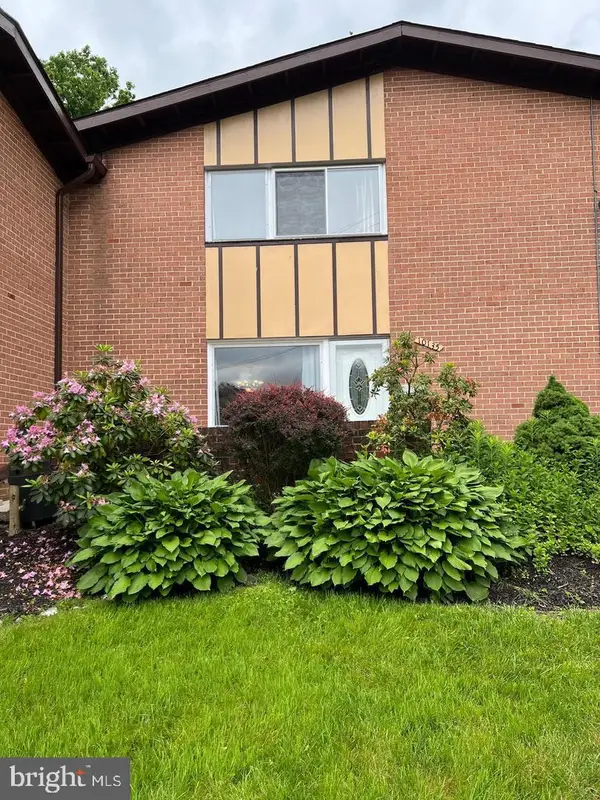 $365,000Active3 beds 2 baths1,292 sq. ft.
$365,000Active3 beds 2 baths1,292 sq. ft.10135 Fair Woods Dr, FAIRFAX, VA 22030
MLS# VAFC2007754Listed by: PEARSON SMITH REALTY, LLC - Open Thu, 5 to 7pmNew
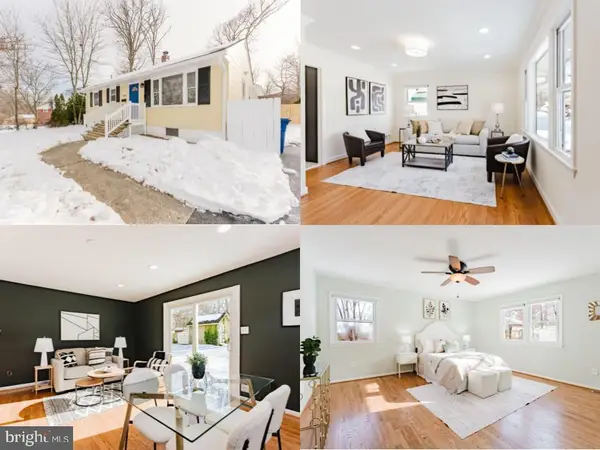 $729,888Active3 beds 2 baths1,440 sq. ft.
$729,888Active3 beds 2 baths1,440 sq. ft.4148 Addison Rd, FAIRFAX, VA 22030
MLS# VAFC2007586Listed by: EXP REALTY LLC - New
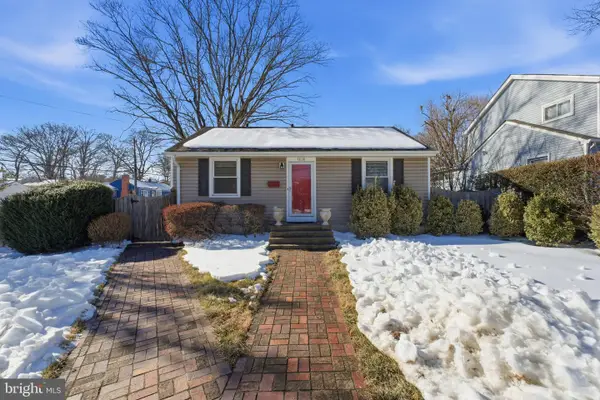 $675,000Active3 beds 2 baths1,218 sq. ft.
$675,000Active3 beds 2 baths1,218 sq. ft.4038 Chestnut St, FAIRFAX, VA 22030
MLS# VAFC2007748Listed by: COMPASS - Coming Soon
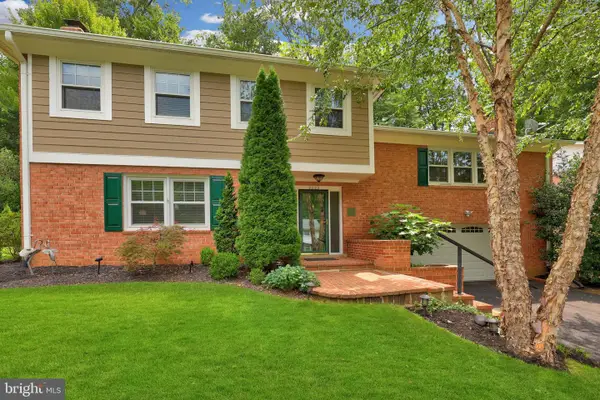 $1,250,000Coming Soon4 beds 4 baths
$1,250,000Coming Soon4 beds 4 baths9322 Glenbrook Rd, FAIRFAX, VA 22031
MLS# VAFX2287146Listed by: REDFIN CORPORATION - Coming SoonOpen Sat, 12 to 2pm
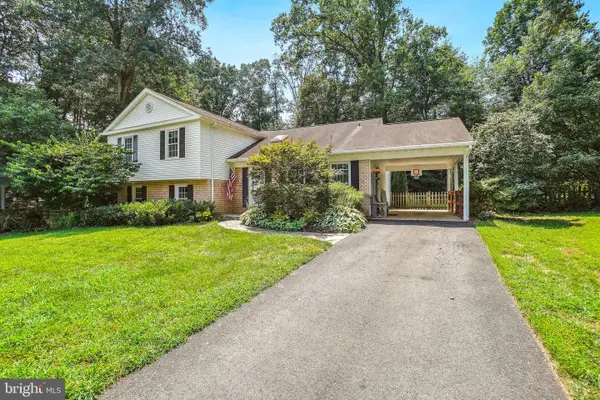 $889,000Coming Soon4 beds 3 baths
$889,000Coming Soon4 beds 3 baths5420 Rumsey Pl, FAIRFAX, VA 22032
MLS# VAFX2289068Listed by: COLDWELL BANKER REALTY - Open Sat, 1 to 3pmNew
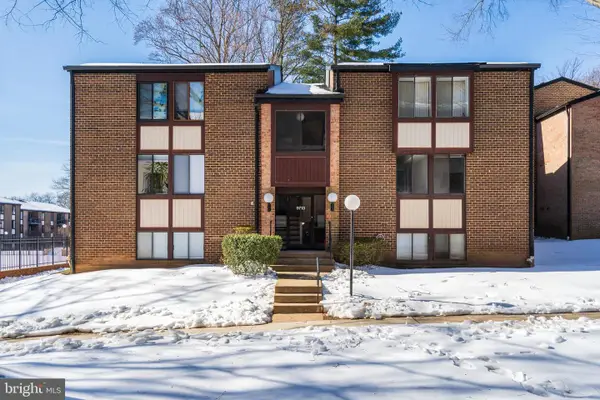 $329,000Active2 beds 2 baths1,109 sq. ft.
$329,000Active2 beds 2 baths1,109 sq. ft.9713 Kings Crown Ct #102, FAIRFAX, VA 22031
MLS# VAFX2287068Listed by: NORTHGATE REALTY, LLC - Coming Soon
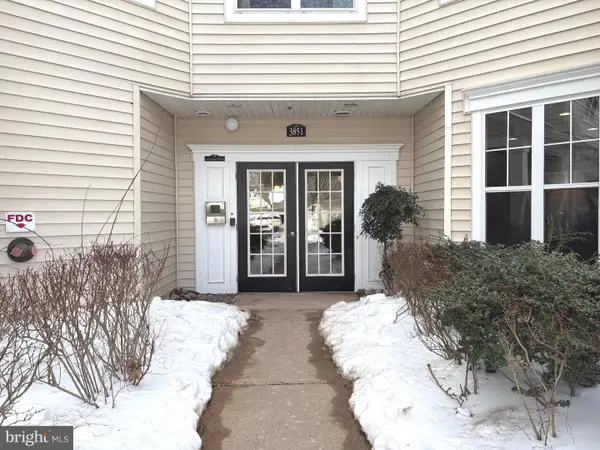 $440,000Coming Soon2 beds 2 baths
$440,000Coming Soon2 beds 2 baths3851 Aristotle Ct #1-404, FAIRFAX, VA 22030
MLS# VAFX2289446Listed by: SAMSON PROPERTIES - Coming Soon
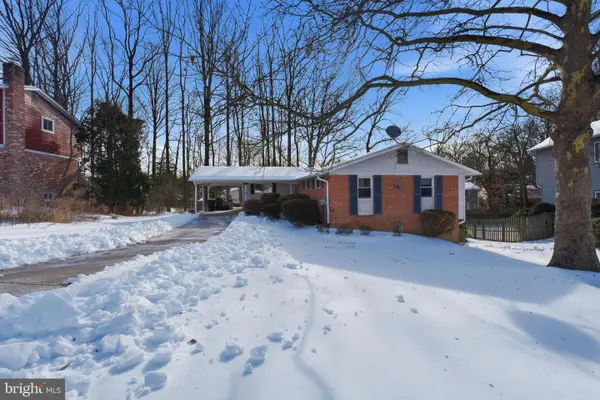 $770,000Coming Soon4 beds 3 baths
$770,000Coming Soon4 beds 3 baths10125 Commonwealth Blvd, FAIRFAX, VA 22032
MLS# VAFX2287128Listed by: CENTURY 21 NEW MILLENNIUM

