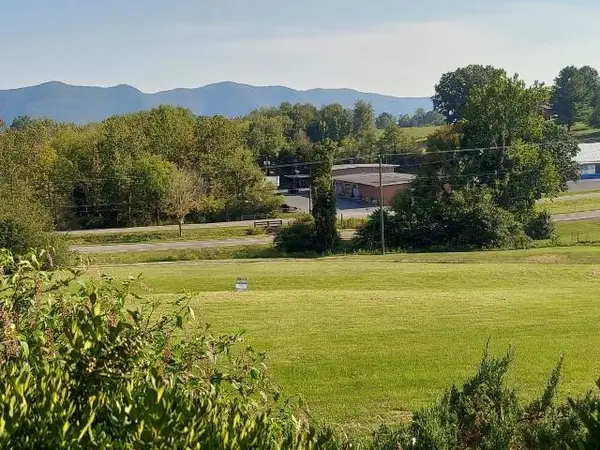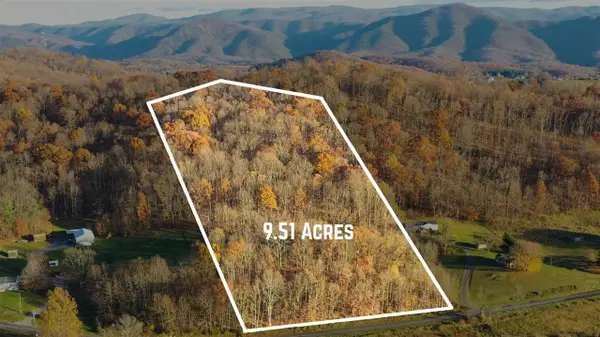3819 Dominion Townes Circle, Fairfield, VA 23223
Local realty services provided by:Better Homes and Gardens Real Estate Native American Group
3819 Dominion Townes Circle,Henrico, VA 23223
$285,000
- 3 Beds
- 3 Baths
- 1,440 sq. ft.
- Townhouse
- Active
Listed by:lisa stein
Office:elite real estate
MLS#:2523370
Source:RV
Price summary
- Price:$285,000
- Price per sq. ft.:$197.92
- Monthly HOA dues:$130
About this home
Nice brick front townhome. Foyer entry offers coat closet, stairs to 2nd flr on left, dining area off kitchen to right, & view down hall to family room in rear. Laundry closet in hall under stairs w/shelving above & a little storage to the side, half bath across from laundry. To the right of foyer at the front window is the dining area to kitchen. Kitchen w/wood cabinets, stainless sink, laminate countertops w/raised area for 2 barstools + plenty of room for a table with 4-6 chairs. SS refrig. with ice/water dispenser New Oct. 2024, electric stove w/stainless steel microwave above, dishwasher and garbage disposal. Large family rm in rear of home w/plenty of light from windows & glass door to rear fenced yard, concrete patio, & grassed area. Detached shed w/new door unit just installed & painted. 2nd floor offers a large vaulted primary bedrm which easily fits a king bed & dressers, 2 skylights, ceiling fan w/light & 2 windows overlooking rear yard, + really nice sized walk in closet. Private bath has double vanity, fiberglass tub/shower unit & commode with window above. Hall bath has single vanity & fiberglass tub/shower unit shared by bedrooms 2 & 3. Pull down attic in hall for floored storage area & HVAC air handler. In March 2024 the AC coil in the air handler was replaced, along with a new condenser outside. Although no assigned parking, previous resident had no trouble parking 2 cars in front of unit. Plenty of visitor parking as well. HOA takes care of exterior maintenance & also provides yard maintenance, trash pick up & snow removal. The home & carpets just professionally cleaned. Tile flooring in all bathrooms. HOA was very responsive when I contacted them recently. Sent a roofer out quickly & replaced a few shingles. No leak, just minor repair needed. The townhome is being sold AS IS, washer, dryer & refrig. are working fine, but also conveying AS IS. Please note in offers. Convenient location to amenities and highway access. Nicely maintained neighborhood with lots of parking for owners & guests.
Contact an agent
Home facts
- Year built:2005
- Listing ID #:2523370
- Added:13 day(s) ago
- Updated:September 13, 2025 at 02:23 PM
Rooms and interior
- Bedrooms:3
- Total bathrooms:3
- Full bathrooms:2
- Half bathrooms:1
- Living area:1,440 sq. ft.
Heating and cooling
- Cooling:Central Air
- Heating:Forced Air, Heat Pump, Natural Gas
Structure and exterior
- Roof:Composition, Shingle
- Year built:2005
- Building area:1,440 sq. ft.
- Lot area:0.04 Acres
Schools
- High school:Highland Springs
- Middle school:Fairfield
- Elementary school:Harvie
Utilities
- Water:Public
- Sewer:Public Sewer
Finances and disclosures
- Price:$285,000
- Price per sq. ft.:$197.92
- Tax amount:$2,323 (2025)


