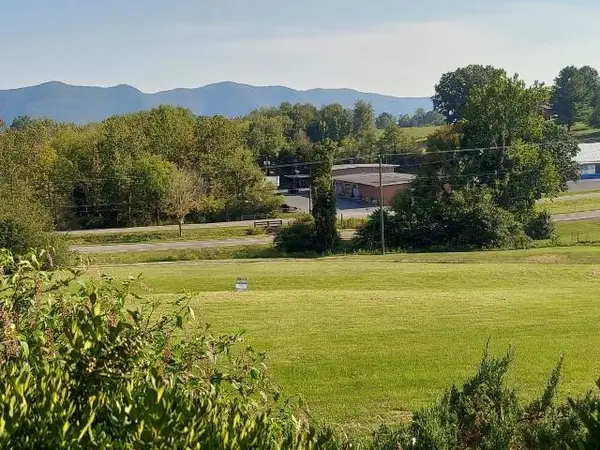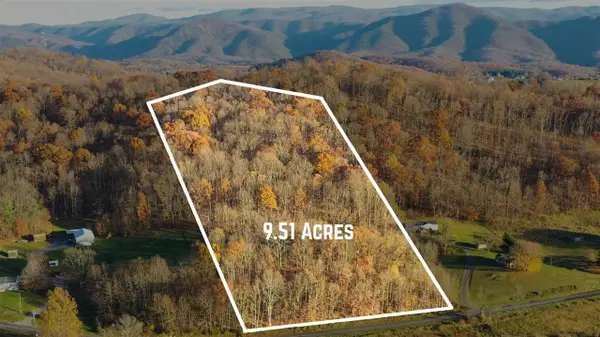5005 Colwyck Drive, Fairfield, VA 23223
Local realty services provided by:Better Homes and Gardens Real Estate Native American Group
5005 Colwyck Drive,Henrico, VA 23223
$374,900
- 4 Beds
- 3 Baths
- 2,704 sq. ft.
- Single family
- Active
Listed by:carl shawler
Office:groome brothers realty co
MLS#:2517563
Source:RV
Price summary
- Price:$374,900
- Price per sq. ft.:$138.65
About this home
They don’t build them like this anymore! Don’t miss out on this lakefront home with plenty of
indoor & outdoor space. Your own retreat nestled in the established, sought-after Hechler Village
neighborhood.
From the moment you arrive you will notice a well-built, cul-de-sac home with paved drive and
brick columns. Step inside and admire the intricate ceiling details in the main living area. This
custom-built home has the added benefit of having the original homeowners.
Off the main living area, you will find a den with fireplace and built-in. The open-concept living
area flows into the dining area. French doors lead to a sunroom overlooking the lake, featuring
multiple windows, slider door and skylights. The light-filled space then opens onto an outdoor
deck with water views. Readily lends itself to hosting gatherings with family and friends. Indoor
or outdoor dining with lake views!
The updated kitchen has plenty of cabinet space, as well as wall-oven and microwave, electric
cooktop, dishwasher and refrigerator. The kitchen window affords a lake view. There is an
additional family / living area off the kitchen.
4 bedrooms and 3 FULL bathrooms. There is the added benefit of the primary bedroom being on
the main living level with a full bathroom.
The amount of closet space throughout this home is amazing. Plenty of space to store your
belongings in a climate-controlled environment.
Spacious utility area with washer / dryer hook ups. Gas heat / central air.
Large, fenced, lakefront backyard. Plenty of outdoor storage space, with both an attached garage
and a free-standing shed. Beautiful, mature oak tree in the backyard provides a shady area to
enjoy your fabulous view.
Your own private oasis, yet quick and easy access to shopping, restaurants, commuting options
and more. This is an incredible value in a coveted neighborhood for so much square footage on
lakefront property. Come see this home in person to appreciate the amenities and value it offers.
Contact an agent
Home facts
- Year built:1973
- Listing ID #:2517563
- Added:76 day(s) ago
- Updated:September 20, 2025 at 05:17 PM
Rooms and interior
- Bedrooms:4
- Total bathrooms:3
- Full bathrooms:3
- Living area:2,704 sq. ft.
Heating and cooling
- Cooling:Zoned
- Heating:Electric, Forced Air, Natural Gas
Structure and exterior
- Roof:Composition
- Year built:1973
- Building area:2,704 sq. ft.
- Lot area:0.68 Acres
Schools
- High school:Highland Springs
- Middle school:Fairfield
- Elementary school:Adams
Utilities
- Water:Public
- Sewer:Public Sewer
Finances and disclosures
- Price:$374,900
- Price per sq. ft.:$138.65
- Tax amount:$2,876 (2024)


