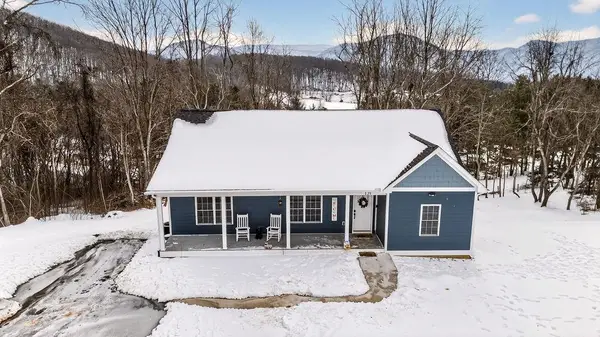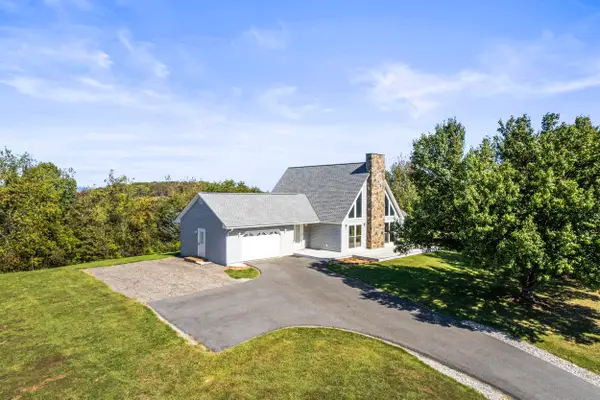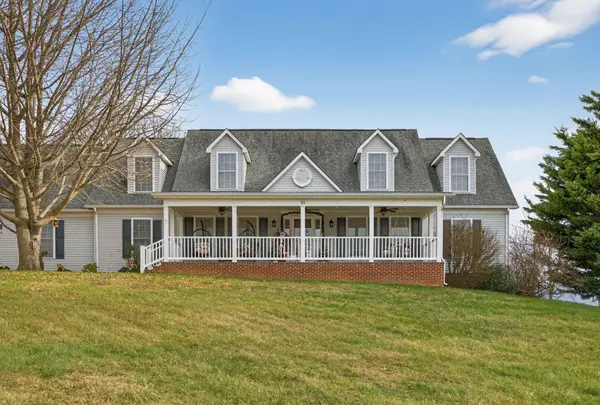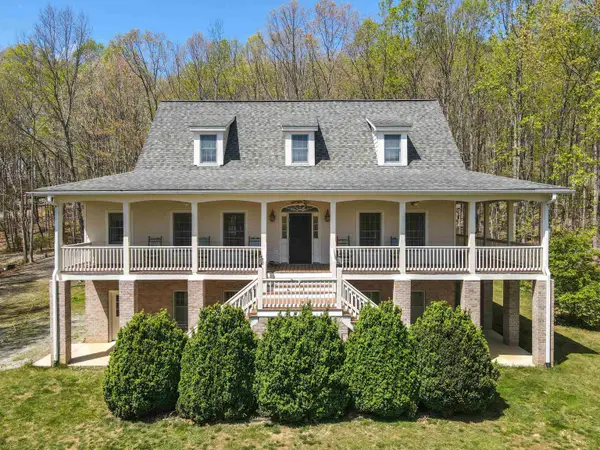Local realty services provided by:Better Homes and Gardens Real Estate GSA Realty
Listed by: amy hughes
Office: avenue realty, llc.
MLS#:670246
Source:BRIGHTMLS
Price summary
- Price:$1,100,000
- Price per sq. ft.:$335.88
About this home
Extraordinary views abound from this beautiful property, conveniently located close to the interstate, Staunton, and Lexington. The custom-built home maximizes your enjoyment of breathtaking mountain views. While the thoughtfully planned design maximizes views of the mountains, you will also enjoy a smart floor plan that includes an open concept in the main living space, generous-sized rooms, deep closets in the bedrooms, plenty of space to spread out, and an ample amount of storage space. The living room features mountain views, a stone hearth fireplace with railroad tie mantel, and easy flow to the kitchen/dining area and wrap-around porch. The kitchen features plenty of cabinetry and countertop space, a breakfast bar, and overlooks the dining/living areas. The second level includes a large primary bedroom with sitting area, and a primary bathroom with an elevated garden tub to enjoy mountain views. A loft is located on the 2nd level, and is great for a sitting/reading area, a home office, and more! Mountains views and plenty of natural light continue at the terrace level, where you will enjoy a gas-log fireplace, large den, and wet bar/serving area, plus a full bath, bedrooms and storage area. So much to love about this home!,Formica Counter,Oak Cabinets,Fireplace in Basement,Fireplace in Great Room
Contact an agent
Home facts
- Year built:2005
- Listing ID #:670246
- Added:114 day(s) ago
- Updated:February 11, 2026 at 02:38 PM
Rooms and interior
- Bedrooms:5
- Total bathrooms:3
- Full bathrooms:3
- Living area:3,175 sq. ft.
Heating and cooling
- Cooling:Central A/C
- Heating:Forced Air, Propane - Owned
Structure and exterior
- Roof:Architectural Shingle
- Year built:2005
- Building area:3,175 sq. ft.
- Lot area:4.36 Acres
Schools
- High school:ROCKBRIDGE
- Middle school:MAURY RIVER
Utilities
- Water:Well
- Sewer:Septic Exists
Finances and disclosures
- Price:$1,100,000
- Price per sq. ft.:$335.88
- Tax amount:$2,203 (2022)
New listings near 70 Percy Ln
 $350,000Active3 beds 2 baths2,704 sq. ft.
$350,000Active3 beds 2 baths2,704 sq. ft.125 Spring Ridge Ln, Fairfield, VA 24435
MLS# 672898Listed by: LONG & FOSTER REAL ESTATE INC STAUNTON/WAYNESBORO $550,000Pending3 beds 3 baths3,592 sq. ft.
$550,000Pending3 beds 3 baths3,592 sq. ft.227 Huffman Ln, Fairfield, VA 24435
MLS# 672172Listed by: KLINE & CO. REAL ESTATE $599,900Active3 beds 4 baths3,858 sq. ft.
$599,900Active3 beds 4 baths3,858 sq. ft.55 Emerson Pl, Fairfield, VA 24435
MLS# 671611Listed by: LPT REALTY, LLC $820,000Active4 beds 4 baths3,920 sq. ft.
$820,000Active4 beds 4 baths3,920 sq. ft.190 Henry Hill Dr, Fairfield, VA 24435
MLS# 671380Listed by: OLD DOMINION REALTY INC - AUGUSTA

