- BHGRE®
- Virginia
- Falls Church
- 1747 Gilson St
1747 Gilson St, Falls Church, VA 22043
Local realty services provided by:Better Homes and Gardens Real Estate Valley Partners
1747 Gilson St,Falls Church, VA 22043
$2,649,000
- 6 Beds
- 9 Baths
- 8,244 sq. ft.
- Single family
- Pending
Listed by: alasgar farhadov, sherif abdalla
Office: compass
MLS#:VAFX2226270
Source:BRIGHTMLS
Price summary
- Price:$2,649,000
- Price per sq. ft.:$321.32
About this home
Introducing 1747 Gilson St, Falls Church, VA – A Masterpiece in the Making!
Scheduled for delivery in Early 2026, this extraordinary new construction modern home by GSS Builders redefines luxury living with impeccable craftsmanship and high-end amenities. Nestled in the heart of Pimmit Hills, this prime location offers seamless access to Washington, DC, the Pentagon, and CIA, making it the perfect blend of convenience and sophistication.
As you arrive, the striking curb appeal sets the tone for the elegance within. Floating front and rear steps with sleek glass railings lead to a welcoming porch, offering a stunning first impression. Inside, the chef’s dream kitchen is a masterpiece in itself, featuring modern European cabinets, quartz countertops, a seamless backsplash, and top-of-the-line appliances. A separate spice kitchen adds an extra layer of culinary convenience.
Designed for elevated living, the dining room is highlighted by a statement accent wall with 3D slat details and ambient LED lighting, creating an atmosphere of modern elegance. The family room offers the perfect space to unwind, complete with a modern linear fireplace, a book-matched feature wall, and sophisticated 3D detailing.
The primary suite is a private sanctuary, featuring a custom lacquer-finished walk-in closet with glass doors and a spa-like bathroom wrapped in luxurious porcelain surfaces. Floating 4-inch solid stairs with glass rails lead to this elevated retreat, combining design and comfort seamlessly.
The lower-level recreation space is built for entertainment and relaxation, boasting a linear fireplace with built-in bookshelves, a wine showcase, and a custom-designed bar, making it the ultimate gathering spot.
This is more than just a home—it's a masterpiece of refined living, meticulously crafted to exceed expectations at every turn. Welcome to 1747 Gilson St, Falls Church, VA—where luxury has no limits. Owner/Agent.
Disclaimer: The provided floor plans, grading plans, photos, and renderings are intended for informational purposes only and are not to be considered as an exact representation of the final product. Actual designs, materials, and finishes may vary. Not all options and upgrades depicted may be available currently. The builder retains the exclusive right to alter, amend, or modify any plans at their sole discretion without the need for prior approval from any third party.
Contact an agent
Home facts
- Year built:2025
- Listing ID #:VAFX2226270
- Added:336 day(s) ago
- Updated:February 11, 2026 at 08:32 AM
Rooms and interior
- Bedrooms:6
- Total bathrooms:9
- Full bathrooms:6
- Half bathrooms:3
- Living area:8,244 sq. ft.
Heating and cooling
- Cooling:Central A/C
- Heating:Electric, Forced Air, Natural Gas
Structure and exterior
- Roof:Flat
- Year built:2025
- Building area:8,244 sq. ft.
- Lot area:0.27 Acres
Schools
- High school:MARSHALL
- Middle school:KILMER
- Elementary school:WESTGATE
Utilities
- Water:Public
- Sewer:Public Sewer
Finances and disclosures
- Price:$2,649,000
- Price per sq. ft.:$321.32
- Tax amount:$8,148 (2025)
New listings near 1747 Gilson St
- Coming Soon
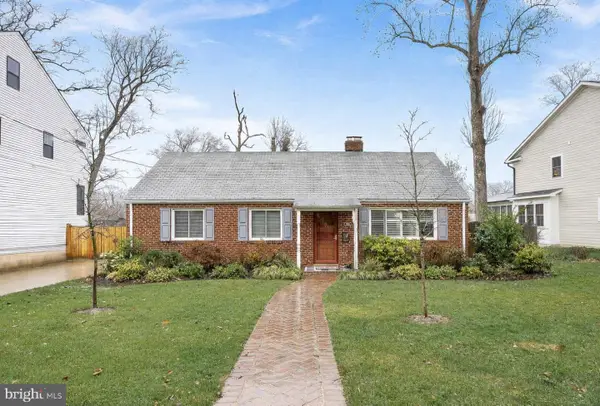 $999,000Coming Soon4 beds 2 baths
$999,000Coming Soon4 beds 2 baths7226 Tod St, FALLS CHURCH, VA 22046
MLS# VAFX2287652Listed by: PEARSON SMITH REALTY, LLC - Coming Soon
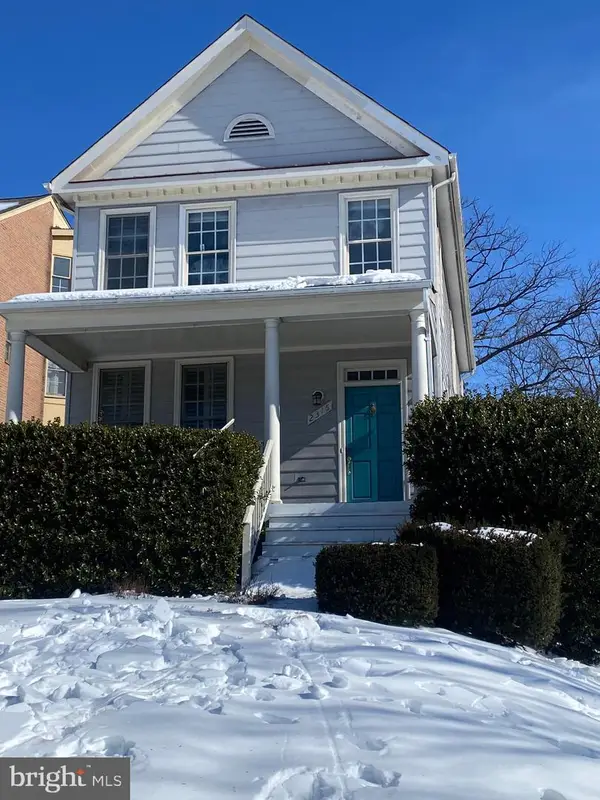 $1,100,000Coming Soon3 beds 4 baths
$1,100,000Coming Soon3 beds 4 baths2315 Highland Ave, FALLS CHURCH, VA 22046
MLS# VAFX2289560Listed by: SAMSON PROPERTIES - Open Sun, 1 to 3pmNew
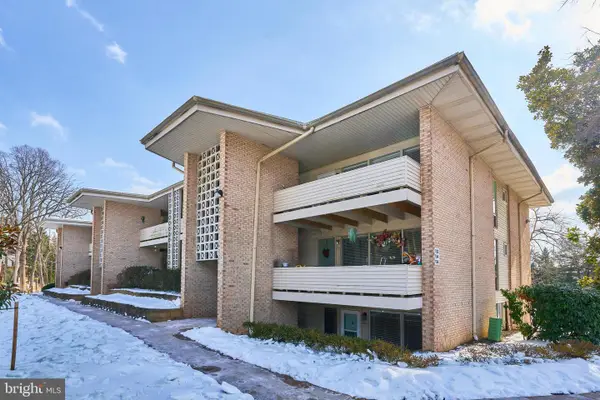 $269,900Active1 beds 1 baths557 sq. ft.
$269,900Active1 beds 1 baths557 sq. ft.156 Haycock Rd #a-6, FALLS CHURCH, VA 22046
MLS# VAFA2003550Listed by: BERKSHIRE HATHAWAY HOMESERVICES PENFED REALTY 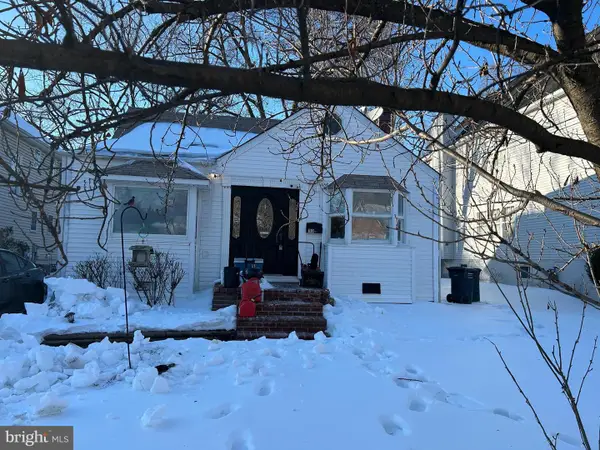 $950,000Pending3 beds 2 baths2,167 sq. ft.
$950,000Pending3 beds 2 baths2,167 sq. ft.110 S Spring St, FALLS CHURCH, VA 22046
MLS# VAFA2003548Listed by: CENTURY 21 REDWOOD REALTY- Coming SoonOpen Sun, 1 to 3pm
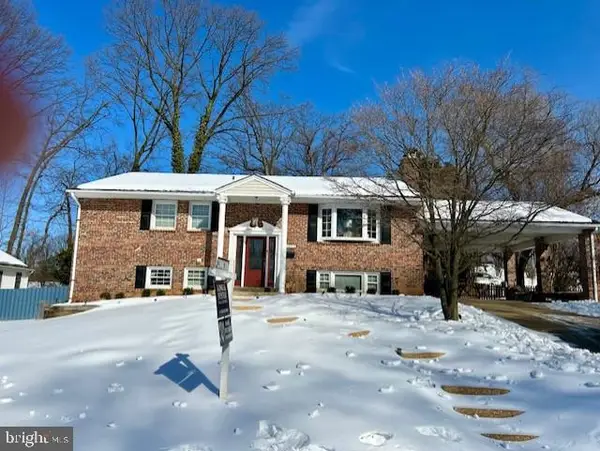 $1,195,000Coming Soon6 beds 3 baths
$1,195,000Coming Soon6 beds 3 baths7518 Fairwood Ln, FALLS CHURCH, VA 22046
MLS# VAFX2288070Listed by: LONG & FOSTER REAL ESTATE, INC. - Coming Soon
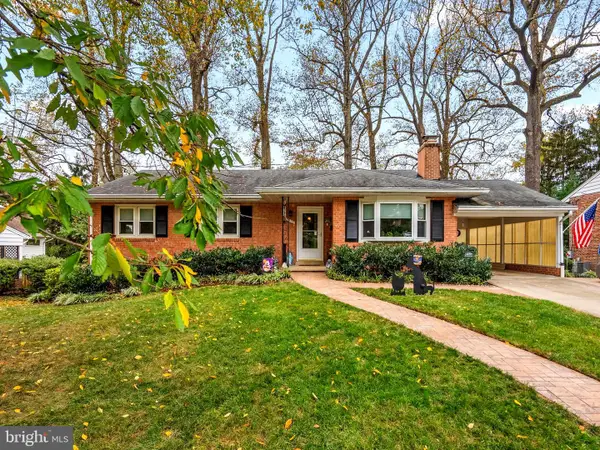 $950,000Coming Soon3 beds 3 baths
$950,000Coming Soon3 beds 3 baths7515 Fairwood Ln, FALLS CHURCH, VA 22046
MLS# VAFX2286822Listed by: KW UNITED 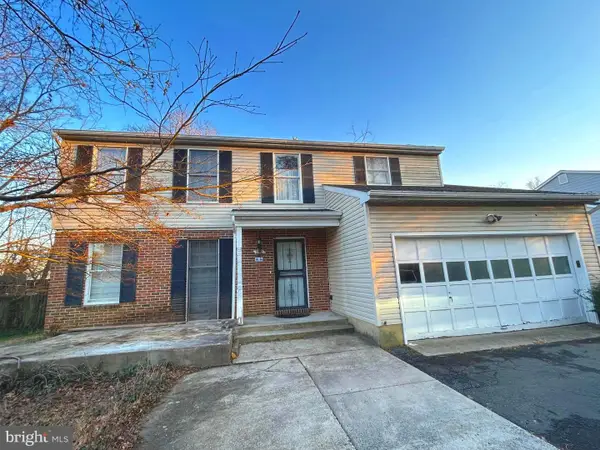 $850,000Pending4 beds 2 baths1,673 sq. ft.
$850,000Pending4 beds 2 baths1,673 sq. ft.312 N Oak St, FALLS CHURCH, VA 22046
MLS# VAFA2003526Listed by: RLAH @PROPERTIES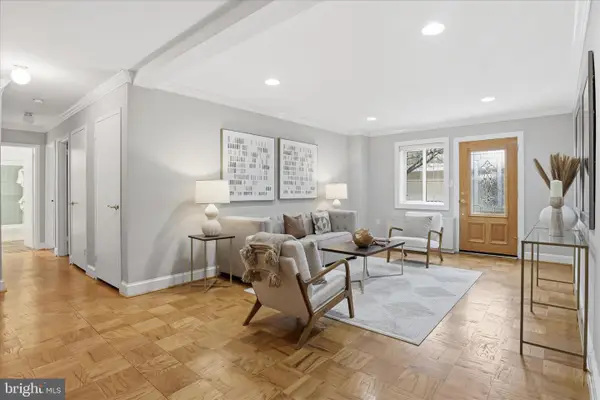 $365,000Pending2 beds 1 baths1,000 sq. ft.
$365,000Pending2 beds 1 baths1,000 sq. ft.200 N Maple Ave #212, FALLS CHURCH, VA 22046
MLS# VAFA2003530Listed by: KELLER WILLIAMS REALTY $1,099,000Active3 beds 3 baths1,690 sq. ft.
$1,099,000Active3 beds 3 baths1,690 sq. ft.255 W. Falls Station Blvd #301, FALLS CHURCH, VA 22046
MLS# VAFA2003514Listed by: HOFFMAN REALTY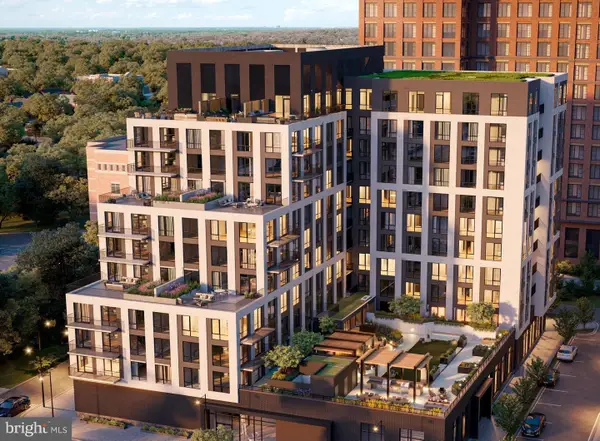 $455,000Active1 beds 1 baths760 sq. ft.
$455,000Active1 beds 1 baths760 sq. ft.255 W. Falls Station Blvd #906, FALLS CHURCH, VA 22046
MLS# VAFA2003512Listed by: HOFFMAN REALTY

