1908 Pimmit Dr, Falls Church, VA 22043
Local realty services provided by:Better Homes and Gardens Real Estate Community Realty
1908 Pimmit Dr,Falls Church, VA 22043
$2,295,000
- 7 Beds
- 9 Baths
- 7,889 sq. ft.
- Single family
- Pending
Listed by: elliott r oliva
Office: exp realty, llc.
MLS#:VAFX2241378
Source:BRIGHTMLS
Price summary
- Price:$2,295,000
- Price per sq. ft.:$290.91
About this home
Welcome to 1908 Pimmit Dr. This extraordinary new home being built by M & Z Construction offers nearly 8,000 square feet of refined living space in Pimmit Hills—a conveniently located neighborhood with quick access to shopping, dining, and major commuter routes. With a projected completion in Fall 2025, this residence blends luxurious comfort with functional design and high-end finishes across three meticulously crafted levels.
The main floor will welcome you with sun-filled living spaces, including a formal living room, elegant dining area and a spacious family room with a striking linear gas fireplace. Wide-plank white oak flooring and thoughtful lighting add warmth and sophistication throughout. A bright breakfast room provides a relaxed setting for everyday meals, while sliding doors lead to a Trex deck—perfect for indoor-outdoor entertaining. A guest suite with a walk-in closet and private bath offers privacy and comfort for visitors.
At the heart of the home lies a showstopping chef’s kitchen, expertly designed with top-of-the-line Thermador appliances—including a 60” refrigerator, double dishwashers, gas range with hood, and an oven-microwave combination. Sleek quartz or granite countertops pair with premium custom cabinetry to create a space that’s as functional as it is beautiful. Just steps away, a well-appointed butler’s pantry with a wine cooler and prep sink expands your workspace and makes entertaining effortless.
Upstairs, the primary suite is a luxurious retreat with a spacious sitting room, dual oversized walk-in closets and a spa-like bath featuring a freestanding soaking tub, double vanities, and a walk-in shower with both ceiling-mounted and wall-mounted fixtures. Each of the three additional upper-level bedrooms includes its own ensuite bathroom and walk-in closet. A central lounge with a wet bar and wine cooler opens to a private Trex balcony—ideal for quiet mornings or evening gatherings. A full-size laundry room with Samsung washer/dryer is conveniently located on this level.
The fully finished walk-out lower level is tailored for entertainment and extended living, offering a large recreation room with a wet bar—including a microwave, beverage fridge, and dishwasher—plus two additional bedrooms with ensuite baths and walk-in closets. An extra half bath is provided for guests. Durable engineered hardwood flooring and recessed lighting complete the space.
Additional features include floating vanities, integrated lighting mirrors, black designer hardware, rope and recessed lighting, and prewiring for a whole-home sound system and up to four exterior CCTV cameras. A camera doorbell is also prewired. Exterior highlights include Nichiha panel siding in white with black trim, flagstone front steps and porch, and a spacious three-car side-entry garage.
Ideally situated inside the Beltway, this home offers unmatched access to Tysons, I-495, I-66, Route 7, and the Dulles Toll Road. Everyday essentials and dining favorites—Whole Foods, Trader Joe’s, Starbucks, Giant, Taco Rock, and more—are minutes away. Outdoor enthusiasts will appreciate nearby parks and the W&OD Trail.
This is an exceptional opportunity to own a home that offers both enduring quality and everyday convenience; available now for customization and purchase.
Contact an agent
Home facts
- Year built:2025
- Listing ID #:VAFX2241378
- Added:146 day(s) ago
- Updated:December 31, 2025 at 08:44 AM
Rooms and interior
- Bedrooms:7
- Total bathrooms:9
- Full bathrooms:7
- Half bathrooms:2
- Living area:7,889 sq. ft.
Heating and cooling
- Cooling:Central A/C, Zoned
- Heating:Central, Natural Gas
Structure and exterior
- Roof:Asphalt
- Year built:2025
- Building area:7,889 sq. ft.
- Lot area:0.34 Acres
Schools
- High school:MARSHALL
- Middle school:KILMER
- Elementary school:WESTGATE
Utilities
- Water:Public
- Sewer:Public Sewer
Finances and disclosures
- Price:$2,295,000
- Price per sq. ft.:$290.91
- Tax amount:$7,890 (2025)
New listings near 1908 Pimmit Dr
- Coming Soon
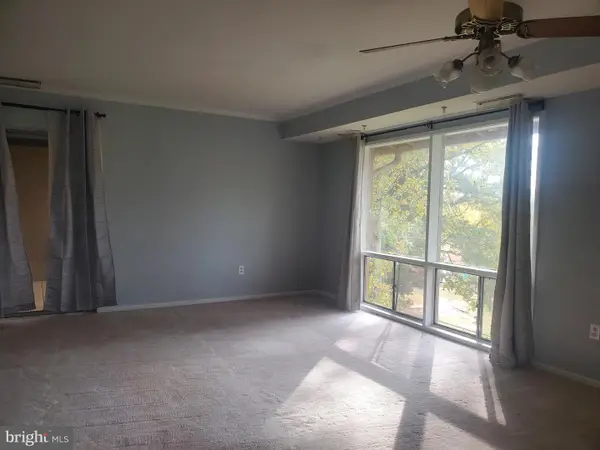 $295,000Coming Soon2 beds 1 baths
$295,000Coming Soon2 beds 1 baths7336 Lee Hwy #203, FALLS CHURCH, VA 22046
MLS# VAFX2281554Listed by: LONG & FOSTER REAL ESTATE, INC. - Coming Soon
 $1,475,000Coming Soon4 beds 5 baths
$1,475,000Coming Soon4 beds 5 baths139 Rees Pl, FALLS CHURCH, VA 22046
MLS# VAFA2003502Listed by: RLAH @PROPERTIES  $619,900Active2 beds 2 baths1,153 sq. ft.
$619,900Active2 beds 2 baths1,153 sq. ft.444 W Broad St #401, FALLS CHURCH, VA 22046
MLS# VAFA2003498Listed by: I-AGENT REALTY INCORPORATED- Coming Soon
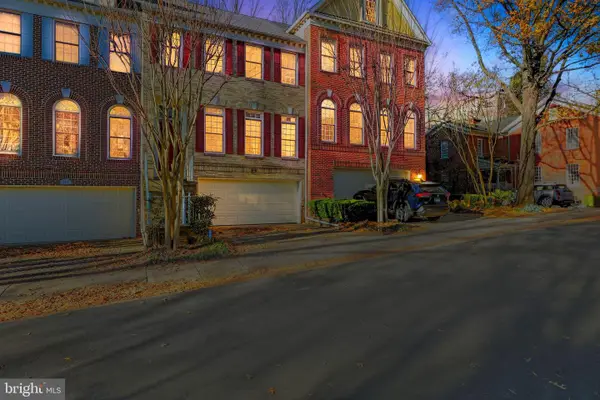 $1,600,000Coming Soon4 beds 4 baths
$1,600,000Coming Soon4 beds 4 baths128 Rees Pl, FALLS CHURCH, VA 22046
MLS# VAFA2003496Listed by: HOUWZER, LLC  $810,000Active2 beds 2 baths1,275 sq. ft.
$810,000Active2 beds 2 baths1,275 sq. ft.255 W. Falls Station Blvd #603, FALLS CHURCH, VA 22046
MLS# VAFA2003490Listed by: HOFFMAN REALTY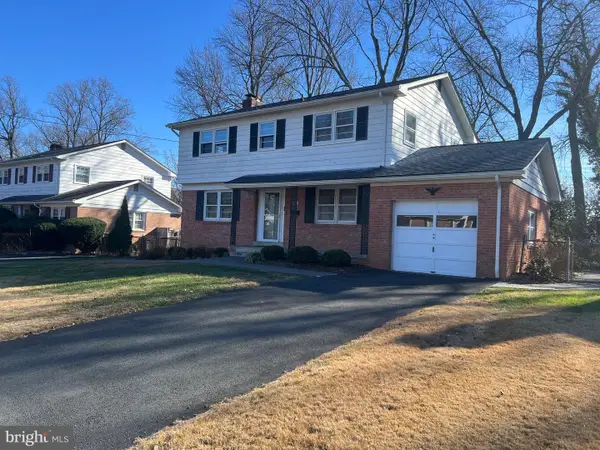 $1,050,000Pending4 beds 3 baths1,700 sq. ft.
$1,050,000Pending4 beds 3 baths1,700 sq. ft.6707 Moly Dr, FALLS CHURCH, VA 22046
MLS# VAFX2281472Listed by: CENTRAL PROPERTIES, LLC,- Coming Soon
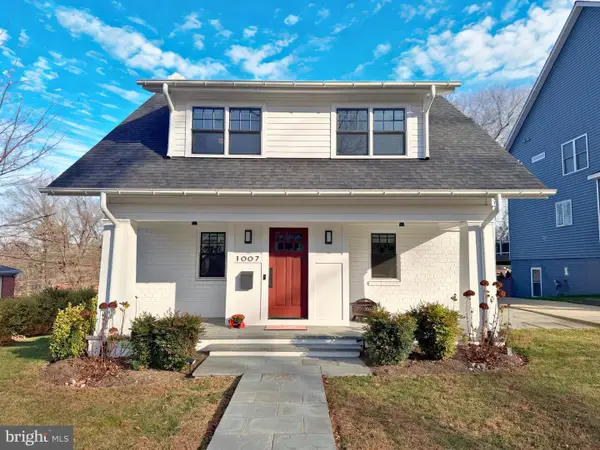 $1,900,000Coming Soon5 beds 5 baths
$1,900,000Coming Soon5 beds 5 baths1007 N Sycamore St, FALLS CHURCH, VA 22046
MLS# VAFA2003464Listed by: KW METRO CENTER - Coming Soon
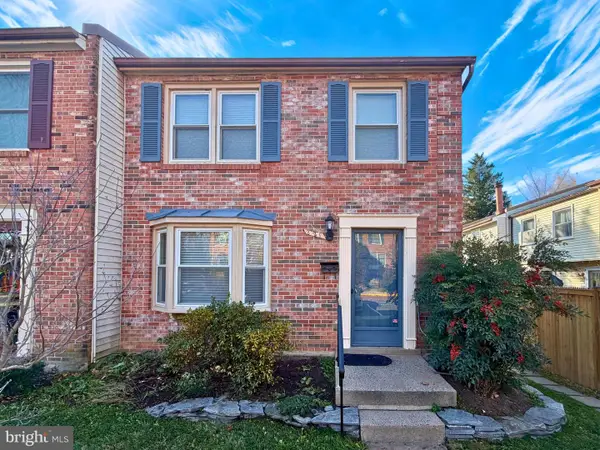 $990,000Coming Soon3 beds 4 baths
$990,000Coming Soon3 beds 4 baths221 Gundry Dr, FALLS CHURCH, VA 22046
MLS# VAFA2003476Listed by: KW METRO CENTER - Coming Soon
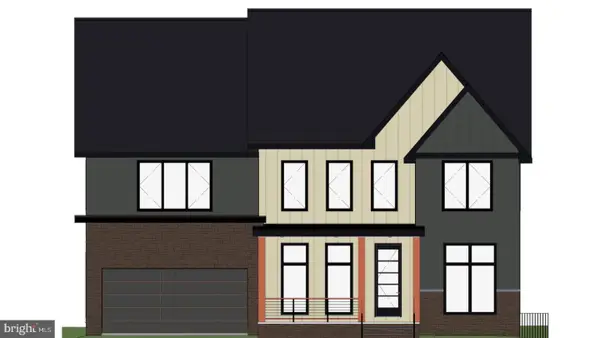 $2,450,000Coming Soon6 beds 7 baths
$2,450,000Coming Soon6 beds 7 baths2530 Stuart Pl, FALLS CHURCH, VA 22046
MLS# VAFX2281198Listed by: EXP REALTY, LLC 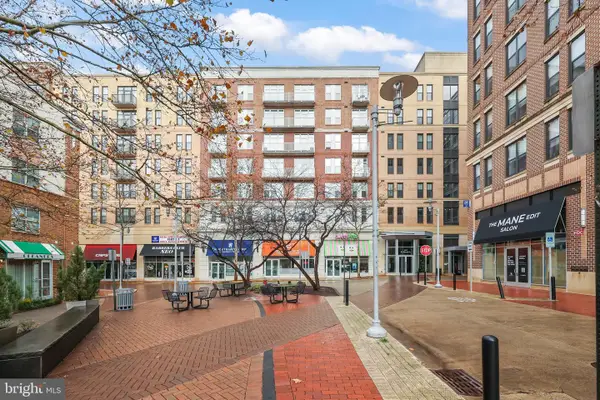 $624,900Pending2 beds 2 baths1,115 sq. ft.
$624,900Pending2 beds 2 baths1,115 sq. ft.444 W Broad St #504, FALLS CHURCH, VA 22046
MLS# VAFA2003468Listed by: REDFIN CORPORATION
