1910 Cherri Dr, Falls Church, VA 22043
Local realty services provided by:Better Homes and Gardens Real Estate Valley Partners
1910 Cherri Dr,Falls Church, VA 22043
$2,267,000
- 7 Beds
- 8 Baths
- 6,638 sq. ft.
- Single family
- Pending
Listed by: susan w wisely
Office: compass
MLS#:VAFX2250874
Source:BRIGHTMLS
Price summary
- Price:$2,267,000
- Price per sq. ft.:$341.52
About this home
QUALITY CONSTRUCTION- GORGEOUS LOT - Located in a prime location between Tysons and McLean
This contemporary residence, encompassing around 6,638 square feet of open layout, offers an inviting atmosphere with its bold yet warm features. Constructed with premium materials and elegant modern finishes, the home is graced with large, beautiful windows that flood the space with natural light. It boasts suspended ceilings and hardwood floors on the upper levels, with luxury vinyl plank flooring on the lower level. The remarkable Chef’s Kitchen is equipped with 52-inch cabinets, Quartz countertops, a spacious center island featuring a waterfall edge, modern pendant lighting, state-of-the-art appliances, a generous walk-in pantry, and a dedicated dining area. The large family room includes an electric fireplace and suspended ceiling. On the main level, there is a versatile space that can serve as a bedroom or office,
complete with an ensuite bathroom. The Primary Bedroom Suite offers trey ceilings, an electric fireplace, a coffee wet bar with a beverage cooler, dual custom walk-in closets, and a luxurious primary bathroom with dual Quartz vanities, an expansive rain shower with body sprays, and a separate soaking tub. The upper level also features four private en suite bedrooms, each with a bath, along with a spacious laundry room with tiled floors, built-in cabinetry with a sink, and a sunlit window. The expansive walk-up lower-level entertainment area is bathed in natural light and includes a stunning Quartz wet bar with a beverage/wine cooler, dishwasher, and glass shelves, as well as a large rec room, a media room with wall sconces, a seventh bedroom with a walk-in closet, and a full bathroom. The exterior is beautifully landscaped with a stone front porch, a covered stone deck, and a 2-car garage featuring modern slit garage doors.
Contact an agent
Home facts
- Year built:2025
- Listing ID #:VAFX2250874
- Added:187 day(s) ago
- Updated:December 31, 2025 at 08:44 AM
Rooms and interior
- Bedrooms:7
- Total bathrooms:8
- Full bathrooms:7
- Half bathrooms:1
- Living area:6,638 sq. ft.
Heating and cooling
- Cooling:Central A/C
- Heating:Forced Air, Natural Gas
Structure and exterior
- Year built:2025
- Building area:6,638 sq. ft.
- Lot area:0.26 Acres
Utilities
- Water:Public
- Sewer:Public Sewer
Finances and disclosures
- Price:$2,267,000
- Price per sq. ft.:$341.52
- Tax amount:$10,971 (2025)
New listings near 1910 Cherri Dr
- Coming Soon
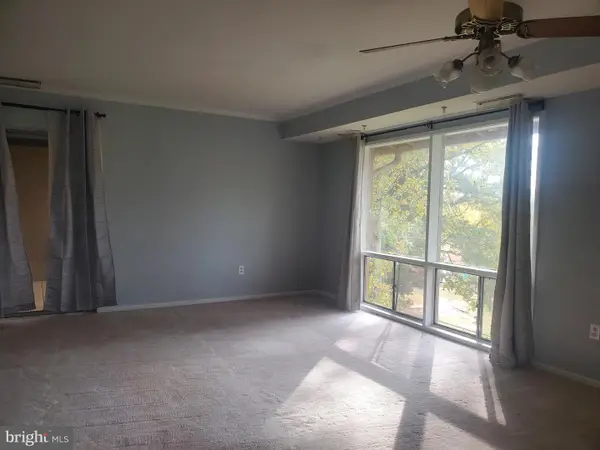 $295,000Coming Soon2 beds 1 baths
$295,000Coming Soon2 beds 1 baths7336 Lee Hwy #203, FALLS CHURCH, VA 22046
MLS# VAFX2281554Listed by: LONG & FOSTER REAL ESTATE, INC. - Coming Soon
 $1,475,000Coming Soon4 beds 5 baths
$1,475,000Coming Soon4 beds 5 baths139 Rees Pl, FALLS CHURCH, VA 22046
MLS# VAFA2003502Listed by: RLAH @PROPERTIES  $619,900Active2 beds 2 baths1,153 sq. ft.
$619,900Active2 beds 2 baths1,153 sq. ft.444 W Broad St #401, FALLS CHURCH, VA 22046
MLS# VAFA2003498Listed by: I-AGENT REALTY INCORPORATED- Coming Soon
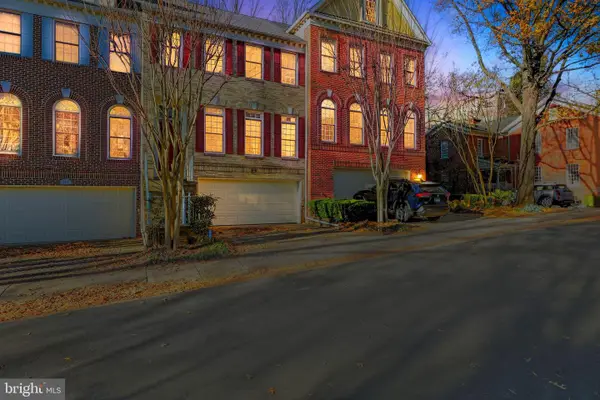 $1,600,000Coming Soon4 beds 4 baths
$1,600,000Coming Soon4 beds 4 baths128 Rees Pl, FALLS CHURCH, VA 22046
MLS# VAFA2003496Listed by: HOUWZER, LLC  $810,000Active2 beds 2 baths1,275 sq. ft.
$810,000Active2 beds 2 baths1,275 sq. ft.255 W. Falls Station Blvd #603, FALLS CHURCH, VA 22046
MLS# VAFA2003490Listed by: HOFFMAN REALTY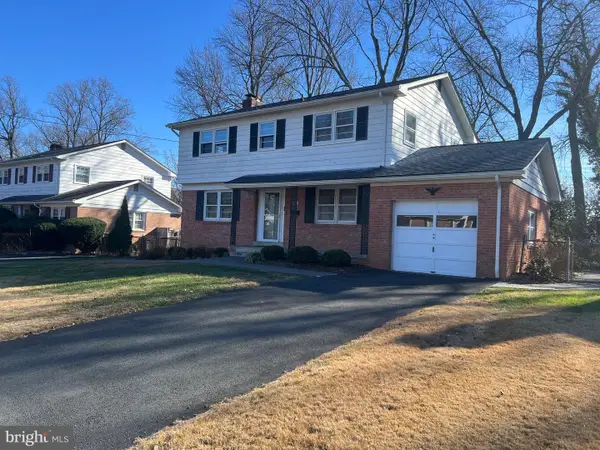 $1,050,000Pending4 beds 3 baths1,700 sq. ft.
$1,050,000Pending4 beds 3 baths1,700 sq. ft.6707 Moly Dr, FALLS CHURCH, VA 22046
MLS# VAFX2281472Listed by: CENTRAL PROPERTIES, LLC,- Coming Soon
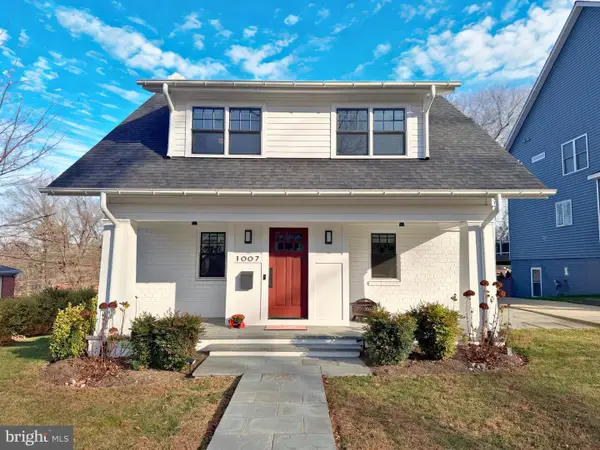 $1,900,000Coming Soon5 beds 5 baths
$1,900,000Coming Soon5 beds 5 baths1007 N Sycamore St, FALLS CHURCH, VA 22046
MLS# VAFA2003464Listed by: KW METRO CENTER - Coming Soon
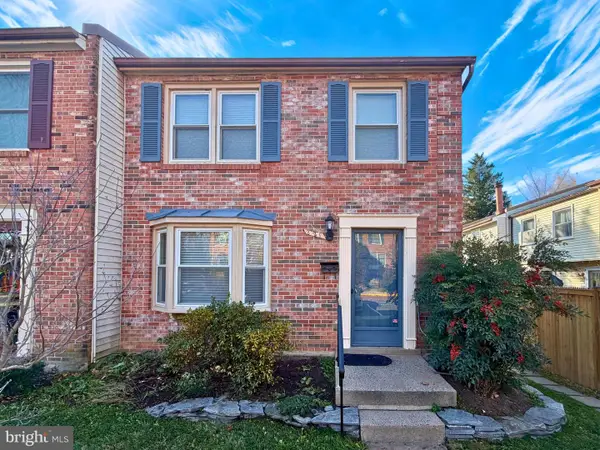 $990,000Coming Soon3 beds 4 baths
$990,000Coming Soon3 beds 4 baths221 Gundry Dr, FALLS CHURCH, VA 22046
MLS# VAFA2003476Listed by: KW METRO CENTER - Coming Soon
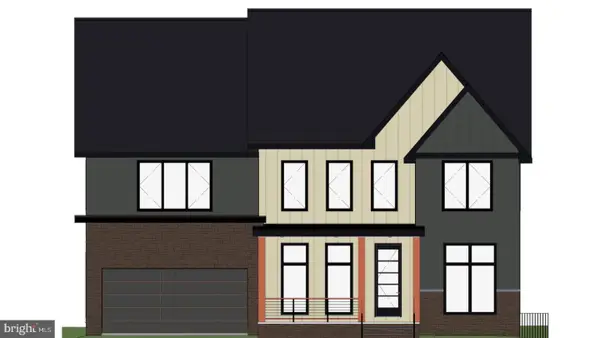 $2,450,000Coming Soon6 beds 7 baths
$2,450,000Coming Soon6 beds 7 baths2530 Stuart Pl, FALLS CHURCH, VA 22046
MLS# VAFX2281198Listed by: EXP REALTY, LLC 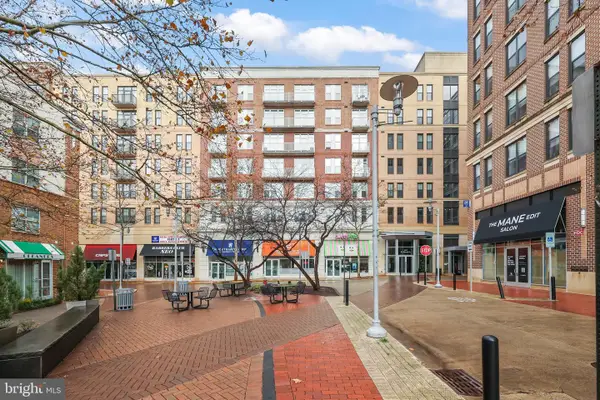 $624,900Pending2 beds 2 baths1,115 sq. ft.
$624,900Pending2 beds 2 baths1,115 sq. ft.444 W Broad St #504, FALLS CHURCH, VA 22046
MLS# VAFA2003468Listed by: REDFIN CORPORATION
