1940 Powhatan St, FALLS CHURCH, VA 22043
Local realty services provided by:Better Homes and Gardens Real Estate Premier
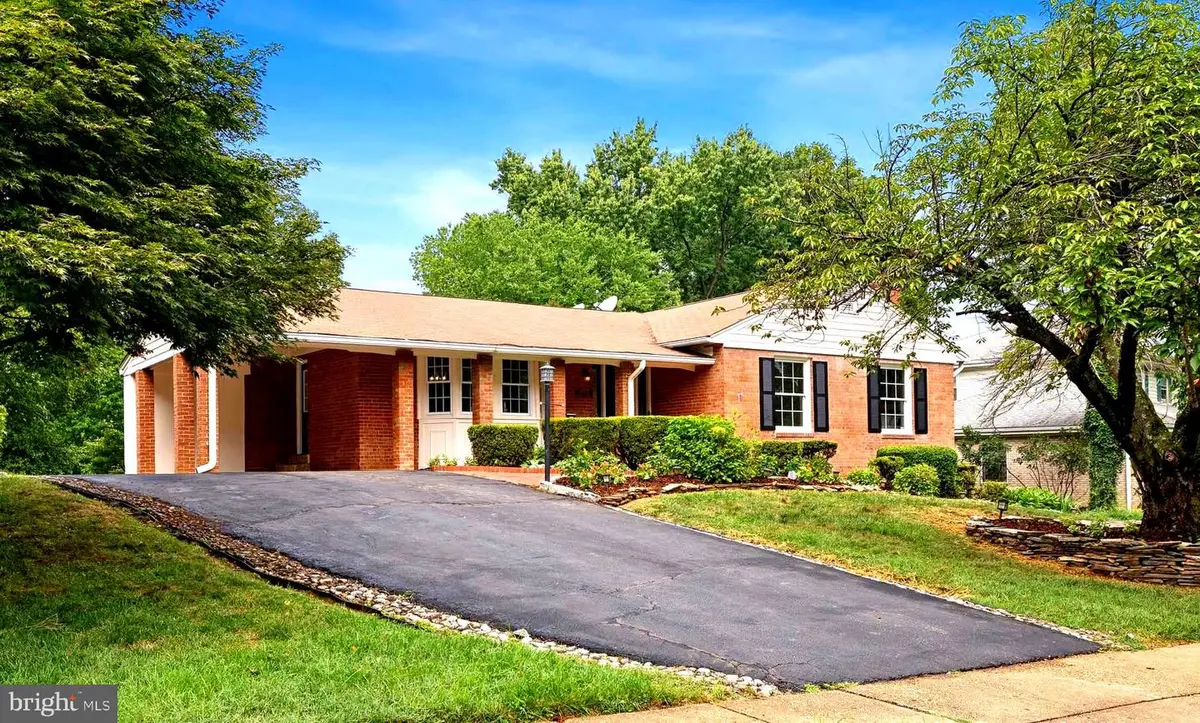
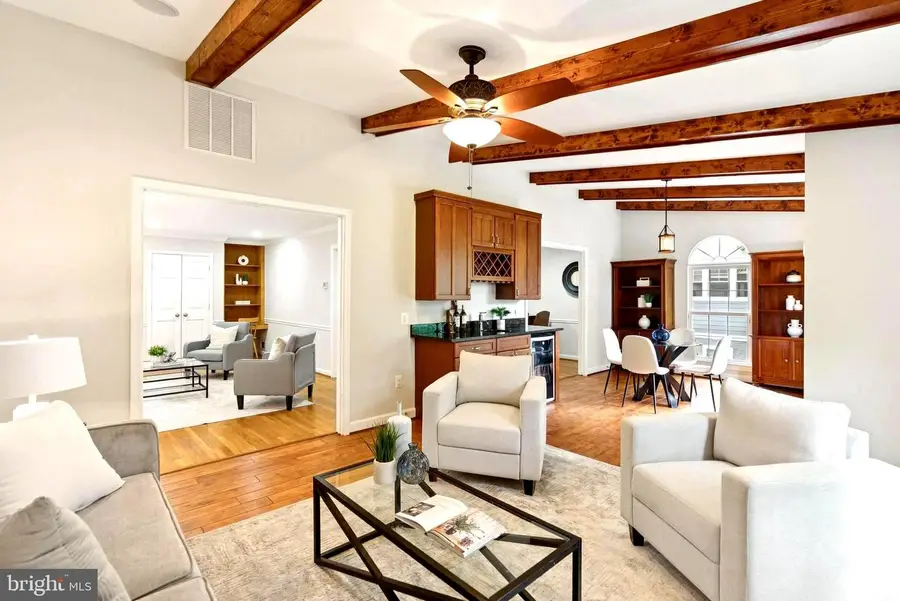
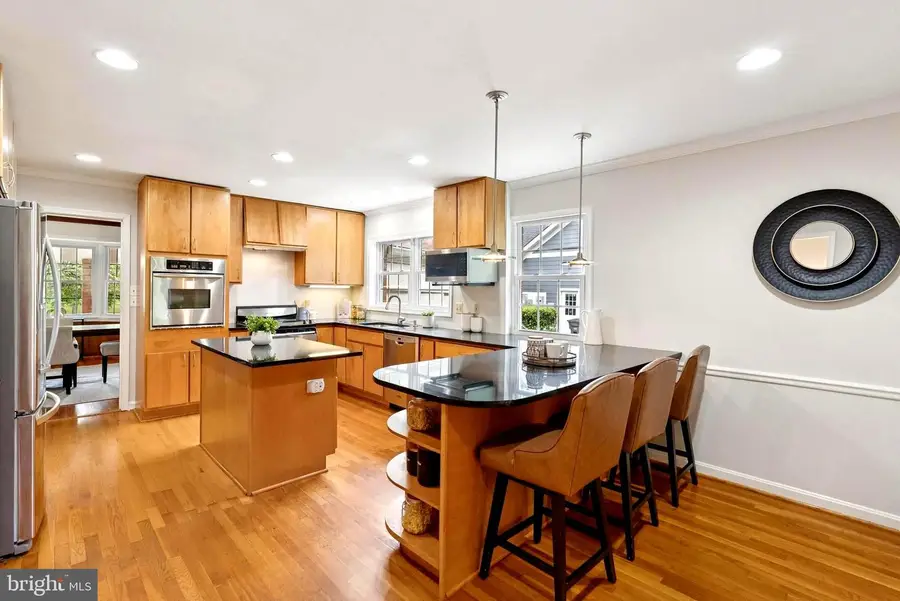
Upcoming open houses
- Sat, Aug 2302:00 pm - 04:00 pm
Listed by:kristen schifano
Office:rlah @properties
MLS#:VAFX2262400
Source:BRIGHTMLS
Price summary
- Price:$1,295,000
- Price per sq. ft.:$271.89
About this home
This remarkably spacious multigenerational home in the coveted McLean High School Pyramid is designed for comfort, connection, and everyday ease, offering an abundance of flexible living spaces to suit every stage of life.
From the inviting foyer, the thoughtful layout unfolds with ease. To the right, a hallway leads to four bedrooms. Straight ahead, the family rooms provide open gathering spaces, while to the left, a large dining room flows seamlessly into the generously sized kitchen. With its breakfast bar seating and open design, this central hub is ideal for both relaxed mornings and festive occasions.
On the bedroom side of the main level, a spacious primary suite serves as a private retreat with a walk-in closet and comfortable sitting area. The ensuite bathroom offers a soothing jet tub, mounted TV, and a double-sink vanity that combines function with everyday luxury. Three additional bedrooms complete this wing, offering flexibility to meet a variety of lifestyle needs.
The expansive lower level is anchored by a cozy fireplace and offers a variety of flex spaces ideal for an office, gym, media room, or playroom. With two additional bedrooms and 2.5 baths, this level has exceptional versatility and can function as a private living space with its own rear walk-out entrance and stone path - well suited for multigenerational living, extended stays, or an au pair.
Enjoy your own backyard oasis with a wood deck made for hosting friends, unwinding, and soaking in the quiet sounds of nature. With six bedrooms, four full baths, and two half baths, this home blends functionality with warmth providing the perfect backdrop for both everyday living and memorable gatherings.
The location is just as exceptional. Close to Tysons Corner, Capital One Hall, McLean Farmers Market, community pools, and scenic parks, with quick access to the W&OD Trail. Commuters will appreciate the convenience to DC, Amazon HQ, Reston, CIA, and easy routes via the East and West Falls Church Metros, Silver Line Metro, GW Parkway, 66, Toll Road, and 495.
Where comfort, convenience, and connection come together. More than just a house, it’s a place to live, grow, and create the life you’ve been dreaming of. Your next chapter begins today.
Contact an agent
Home facts
- Year built:1969
- Listing Id #:VAFX2262400
- Added:1 day(s) ago
- Updated:August 22, 2025 at 04:35 AM
Rooms and interior
- Bedrooms:6
- Total bathrooms:6
- Full bathrooms:4
- Half bathrooms:2
- Living area:4,763 sq. ft.
Heating and cooling
- Cooling:Central A/C
- Heating:Forced Air, Natural Gas
Structure and exterior
- Year built:1969
- Building area:4,763 sq. ft.
- Lot area:0.26 Acres
Schools
- High school:MCLEAN
- Middle school:LONGFELLOW
- Elementary school:HAYCOCK
Utilities
- Water:Public
- Sewer:Public Sewer
Finances and disclosures
- Price:$1,295,000
- Price per sq. ft.:$271.89
- Tax amount:$16,532 (2025)
New listings near 1940 Powhatan St
- Coming Soon
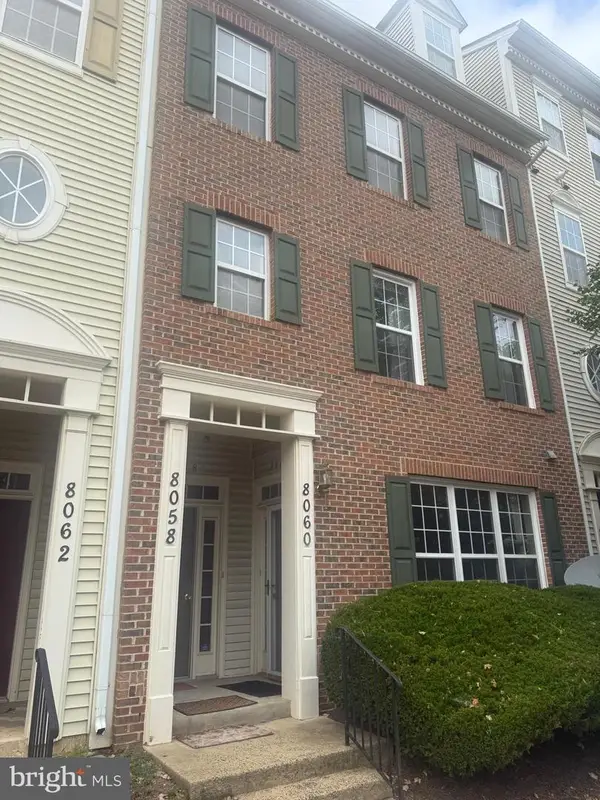 $680,000Coming Soon3 beds 3 baths
$680,000Coming Soon3 beds 3 baths8058 Genea Way #48, FALLS CHURCH, VA 22042
MLS# VAFX2262488Listed by: RE/MAX GALAXY - New
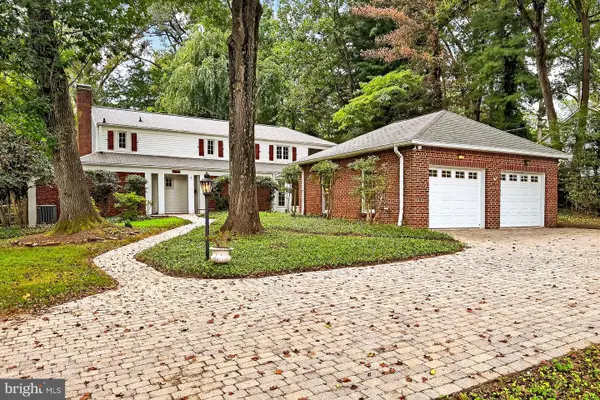 $1,075,000Active3 beds 5 baths3,600 sq. ft.
$1,075,000Active3 beds 5 baths3,600 sq. ft.3032 Knoll Dr, FALLS CHURCH, VA 22042
MLS# VAFX2262988Listed by: EXP REALTY, LLC - Coming Soon
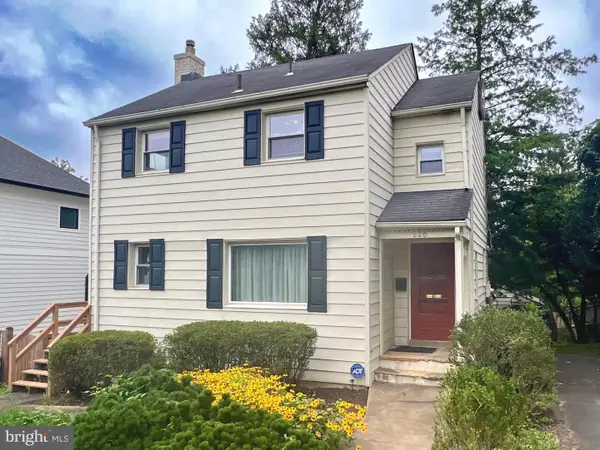 $899,900Coming Soon3 beds 2 baths
$899,900Coming Soon3 beds 2 baths220 W Greenway Blvd, FALLS CHURCH, VA 22046
MLS# VAFA2003226Listed by: KW METRO CENTER - Open Sat, 1 to 3pmNew
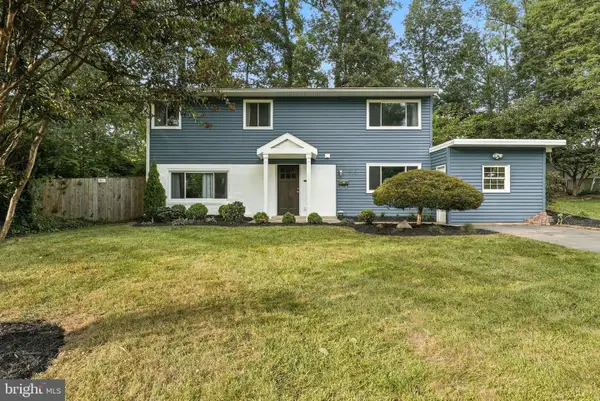 $780,000Active4 beds 2 baths1,921 sq. ft.
$780,000Active4 beds 2 baths1,921 sq. ft.7312 Brad St, FALLS CHURCH, VA 22042
MLS# VAFX2262366Listed by: KW UNITED - Coming Soon
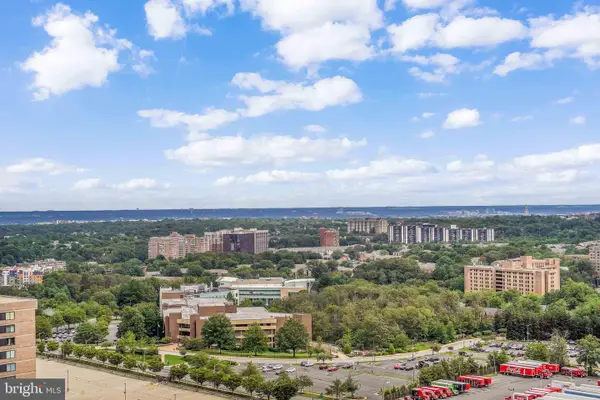 $315,000Coming Soon1 beds 1 baths
$315,000Coming Soon1 beds 1 baths5505 Seminary Rd #1914n, FALLS CHURCH, VA 22041
MLS# VAFX2261692Listed by: EXP REALTY, LLC - Coming Soon
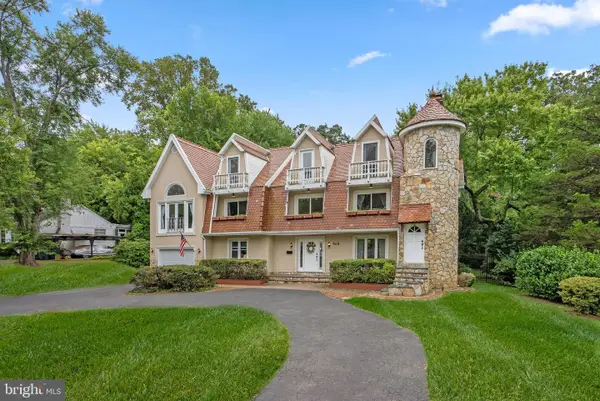 $1,150,000Coming Soon5 beds 5 baths
$1,150,000Coming Soon5 beds 5 baths6663 Kennedy Ln, FALLS CHURCH, VA 22042
MLS# VAFX2259766Listed by: KW UNITED - New
 $914,999Active5 beds 3 baths2,500 sq. ft.
$914,999Active5 beds 3 baths2,500 sq. ft.6821 Beechview Dr, FALLS CHURCH, VA 22042
MLS# VAFX2262976Listed by: SAMSON PROPERTIES 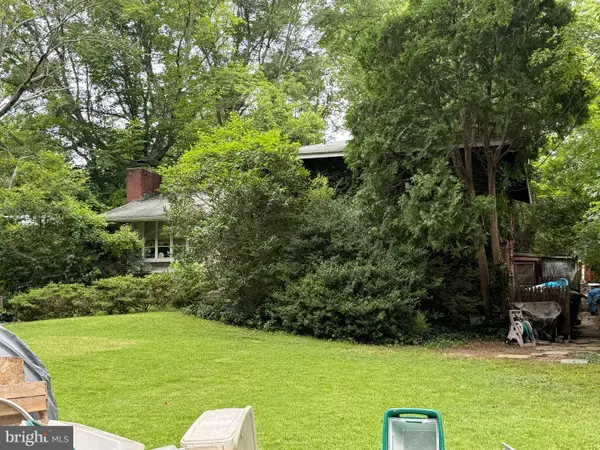 $499,000Pending4 beds 3 baths1,684 sq. ft.
$499,000Pending4 beds 3 baths1,684 sq. ft.3468 Mildred Dr, FALLS CHURCH, VA 22042
MLS# VAFX2259562Listed by: KELLER WILLIAMS REALTY- New
 $2,299,000Active6 beds 7 baths6,338 sq. ft.
$2,299,000Active6 beds 7 baths6,338 sq. ft.1930 Fisher Ct, FALLS CHURCH, VA 22043
MLS# VAFX2262798Listed by: MERION REALTY LLC

