1945 Leonard Rd, Falls Church, VA 22043
Local realty services provided by:Better Homes and Gardens Real Estate Valley Partners
1945 Leonard Rd,Falls Church, VA 22043
$2,195,000
- 6 Beds
- 7 Baths
- 6,364 sq. ft.
- Single family
- Pending
Listed by: corey b dutko, tasheika penn
Office: exp realty, llc.
MLS#:VAFX2269374
Source:BRIGHTMLS
Price summary
- Price:$2,195,000
- Price per sq. ft.:$344.91
About this home
Welcome to this stunning, newly built modern Craftsman, where elegance, comfort, and convenience meet. Spanning three meticulously finished levels, this 6-bedroom, 6.5-bath masterpiece is beautifully designed for luxurious living and effortless entertaining.
From the moment you arrive, a charming covered flagstone front porch welcomes you, leading to a grand fir entry door with sidelights. Inside, discover soaring 10’ ceilings, wide-plank European white oak hardwoods, and exquisite custom craftsmanship throughout. The gourmet chef’s kitchen is a showstopper, featuring Jenn Air stainless steel appliances including a built-in 48” refrigerator and 48” gas range, Delta pot filler, Luma Taj quartz countertops/backsplash, designer cabinetry, and under cabinet lighting. Entertain with ease in the formal dining room, or gather in the inviting living area with a cozy gas fireplace.
A spacious butler’s pantry with a dual-zone beverage center and walk-in pantry provides abundant storage and prep space, perfect for hosting. The main level also offers a private office and a separate main level ensuite.
Upstairs, retreat to the luxurious owner’s suite with two walk-in closets and a spa-inspired bath featuring a wet room with soaking tub, skylights, dual vanity, and designer tile. Three additional ensuite bedrooms, a versatile loft, and a well-appointed laundry room complete the upper level.
Enjoy endless possibilities in the fully finished lower level, offering a media room, recreation room with wet bar and beverage center, plus a sixth ensuite bedroom. Step out to your private, backyard oasis complete with a TimberTech deck and Impression railings, gas line for grilling, lush landscaping, and mature trees.
Built for lasting comfort and peace of mind, this home features dual-zone Trane HVAC, a 75-gallon gas water heater, two 200-amp panels, Andersen windows, architectural shingle roof, Sonos surround sound with 10 built-in speakers, and CAT6 wiring throughout.
Unbeatable location with quick access to West Falls Church Metro (1.5 miles), Tysons Corner (5 minutes), Route 66, 495, 270, and the Dulles Toll Road for effortless commuting to Falls Church City, Arlington, and D.C. Enjoy the convenience of Whole Foods, Trader Joe’s, and Starbucks just moments away.
This move in ready dream home offers the ultimate blend of style, space, and location ready for you to make it your own!
Contact an agent
Home facts
- Year built:2025
- Listing ID #:VAFX2269374
- Added:140 day(s) ago
- Updated:February 11, 2026 at 08:32 AM
Rooms and interior
- Bedrooms:6
- Total bathrooms:7
- Full bathrooms:6
- Half bathrooms:1
- Living area:6,364 sq. ft.
Heating and cooling
- Cooling:Central A/C, Zoned
- Heating:Forced Air, Natural Gas
Structure and exterior
- Roof:Architectural Shingle
- Year built:2025
- Building area:6,364 sq. ft.
- Lot area:0.23 Acres
Schools
- High school:MARSHALL
- Middle school:KILMER
- Elementary school:WESTGATE
Utilities
- Water:Public
- Sewer:Public Sewer
Finances and disclosures
- Price:$2,195,000
- Price per sq. ft.:$344.91
- Tax amount:$5,476 (2025)
New listings near 1945 Leonard Rd
- Coming Soon
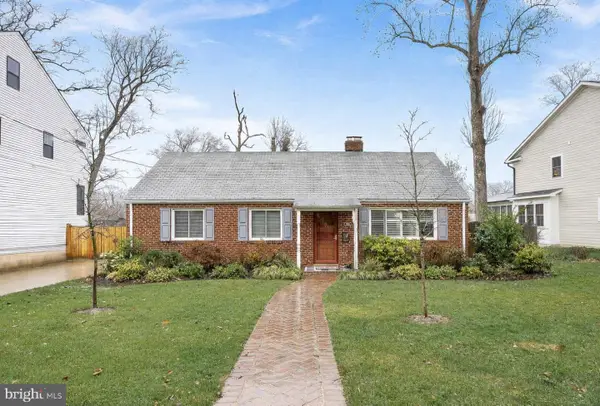 $999,000Coming Soon4 beds 2 baths
$999,000Coming Soon4 beds 2 baths7226 Tod St, FALLS CHURCH, VA 22046
MLS# VAFX2287652Listed by: PEARSON SMITH REALTY, LLC - Coming Soon
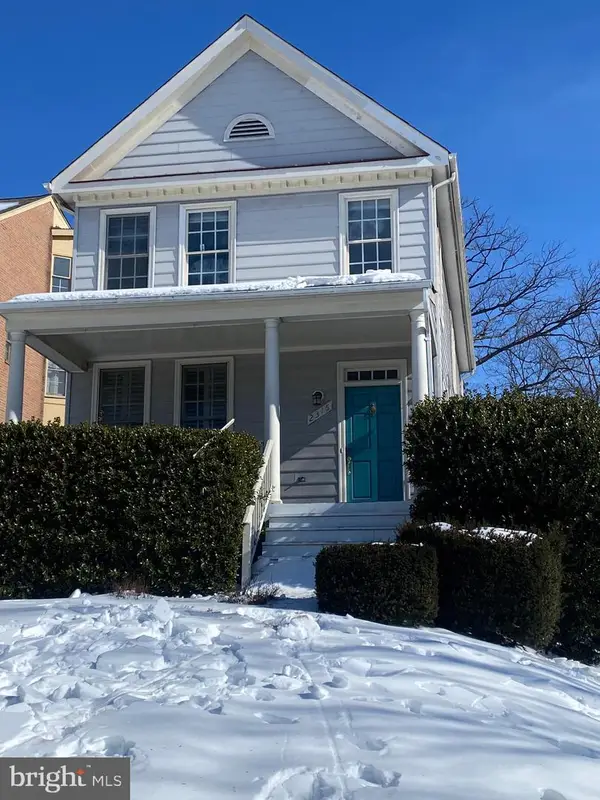 $1,100,000Coming Soon3 beds 4 baths
$1,100,000Coming Soon3 beds 4 baths2315 Highland Ave, FALLS CHURCH, VA 22046
MLS# VAFX2289560Listed by: SAMSON PROPERTIES - Open Sun, 1 to 3pmNew
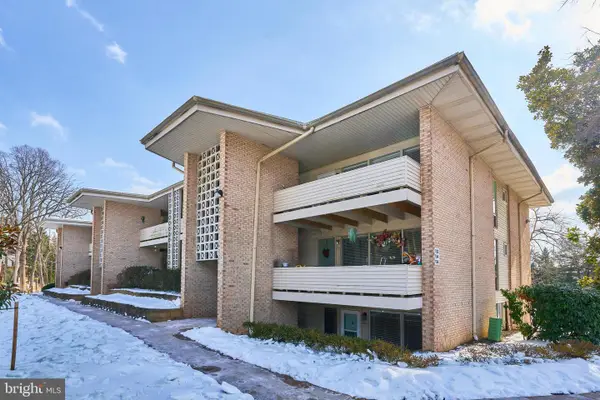 $269,900Active1 beds 1 baths557 sq. ft.
$269,900Active1 beds 1 baths557 sq. ft.156 Haycock Rd #a-6, FALLS CHURCH, VA 22046
MLS# VAFA2003550Listed by: BERKSHIRE HATHAWAY HOMESERVICES PENFED REALTY 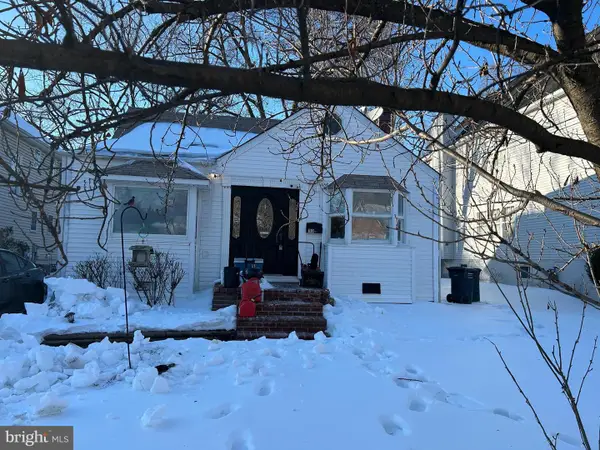 $950,000Pending3 beds 2 baths2,167 sq. ft.
$950,000Pending3 beds 2 baths2,167 sq. ft.110 S Spring St, FALLS CHURCH, VA 22046
MLS# VAFA2003548Listed by: CENTURY 21 REDWOOD REALTY- Coming SoonOpen Sun, 1 to 3pm
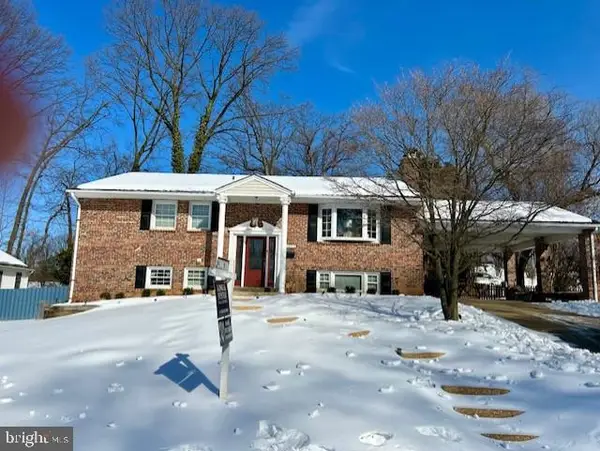 $1,195,000Coming Soon6 beds 3 baths
$1,195,000Coming Soon6 beds 3 baths7518 Fairwood Ln, FALLS CHURCH, VA 22046
MLS# VAFX2288070Listed by: LONG & FOSTER REAL ESTATE, INC. - Coming Soon
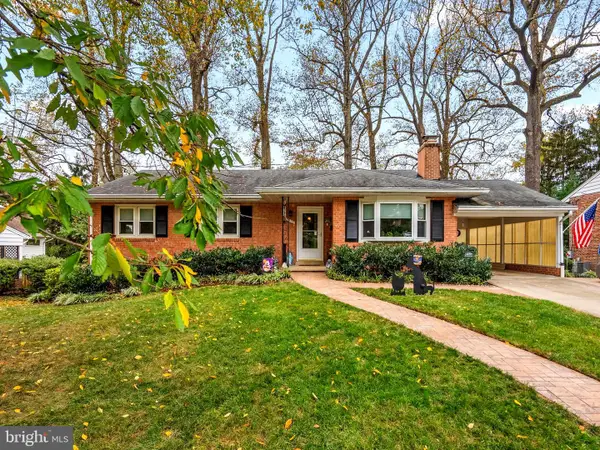 $950,000Coming Soon3 beds 3 baths
$950,000Coming Soon3 beds 3 baths7515 Fairwood Ln, FALLS CHURCH, VA 22046
MLS# VAFX2286822Listed by: KW UNITED 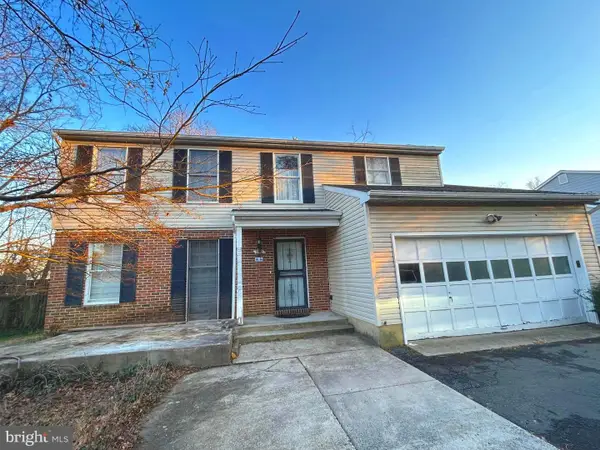 $850,000Pending4 beds 2 baths1,673 sq. ft.
$850,000Pending4 beds 2 baths1,673 sq. ft.312 N Oak St, FALLS CHURCH, VA 22046
MLS# VAFA2003526Listed by: RLAH @PROPERTIES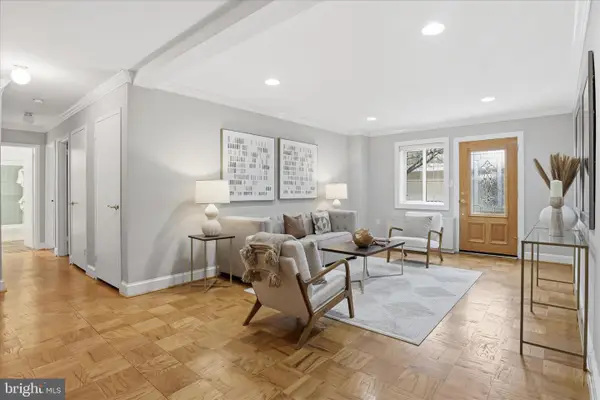 $365,000Pending2 beds 1 baths1,000 sq. ft.
$365,000Pending2 beds 1 baths1,000 sq. ft.200 N Maple Ave #212, FALLS CHURCH, VA 22046
MLS# VAFA2003530Listed by: KELLER WILLIAMS REALTY $1,099,000Active3 beds 3 baths1,690 sq. ft.
$1,099,000Active3 beds 3 baths1,690 sq. ft.255 W. Falls Station Blvd #301, FALLS CHURCH, VA 22046
MLS# VAFA2003514Listed by: HOFFMAN REALTY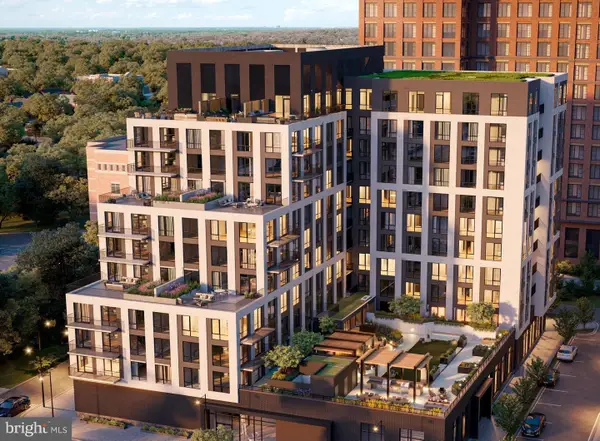 $455,000Active1 beds 1 baths760 sq. ft.
$455,000Active1 beds 1 baths760 sq. ft.255 W. Falls Station Blvd #906, FALLS CHURCH, VA 22046
MLS# VAFA2003512Listed by: HOFFMAN REALTY

