202 W George Mason Rd, Falls Church, VA 22046
Local realty services provided by:Better Homes and Gardens Real Estate Premier
202 W George Mason Rd,Falls Church, VA 22046
$1,375,000
- 4 Beds
- 3 Baths
- - sq. ft.
- Single family
- Sold
Listed by:lisa m koch
Office:weichert, realtors
MLS#:VAFA2003238
Source:BRIGHTMLS
Sorry, we are unable to map this address
Price summary
- Price:$1,375,000
About this home
This exceptional 4-bedroom, 3-bath residence is situated on a tranquil, tree-lined street in the heart of Falls Church City. Offering 2,851 square feet of thoughtfully designed living space, the home has been freshly painted throughout and is ready for you to make it your home. Walk into the home from the spacious covered porch, a perfect place for your fall mums and pumpkins. The main level boasts high ceilings, hardwood floors, recessed lighting, and spacious living and dining areas enhanced by abundant natural light from numerous windows with deep sills—ideal for plants or pets. The gourmet kitchen showcases cherry cabinetry, generous granite countertops, a five-burner gas stove, and an elegant breakfast bar suitable for two or three guests. A versatile room on this level can serve as a TV area, formal dining room, or office. From the dining area, step out to a large, fully fenced backyard and private deck, perfect for outdoor enjoyment. Upstairs, the primary bedroom provides a serene retreat, accommodating a king-sized bed and featuring an ensuite bath complete with double sinks, separate shower, soaking tub, and a well-appointed walk-in closet. Two additional spacious bedrooms and a second full bath are also located on this floor, with hardwood flooring throughout both main and upper levels. The lower level includes a third family living space, a fourth bedroom, a third full bath, a bonus room, and a sizable laundry/storage area. Brand new LVP flooring (2025) enhances this level. The home features dual-zoned HVAC: the main floor and basement have a new (2025) gas furnace and the AC is less than three years old; the upstairs has a new (2025) heat pump, and the hot water heater is also recent. Additional amenities include off-street parking for three cars and proximity to Falls Church City public elementary school, located just half a block away. Conveniently positioned between EFC and WFC metro stations, the property is within walking distance of local shops and restaurants in Falls Church City.
Contact an agent
Home facts
- Year built:1941
- Listing ID #:VAFA2003238
- Added:46 day(s) ago
- Updated:October 20, 2025 at 05:53 AM
Rooms and interior
- Bedrooms:4
- Total bathrooms:3
- Full bathrooms:3
Heating and cooling
- Cooling:Central A/C
- Heating:Electric, Forced Air, Natural Gas, Zoned
Structure and exterior
- Year built:1941
Schools
- High school:MERIDIAN
- Middle school:MARY ELLEN HENDERSON
- Elementary school:OAK STREET
Utilities
- Water:Public
- Sewer:Public Sewer
Finances and disclosures
- Price:$1,375,000
- Tax amount:$13,386 (2025)
New listings near 202 W George Mason Rd
- Coming SoonOpen Sun, 1 to 3pm
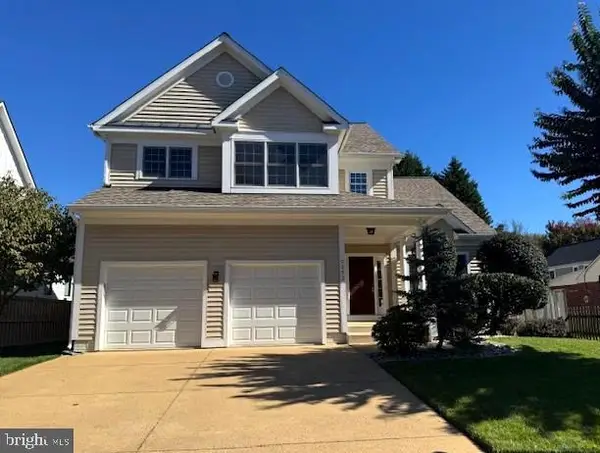 $1,650,000Coming Soon5 beds 4 baths
$1,650,000Coming Soon5 beds 4 baths2353 Conifer Ln, FALLS CHURCH, VA 22046
MLS# VAFX2274890Listed by: KW UNITED - New
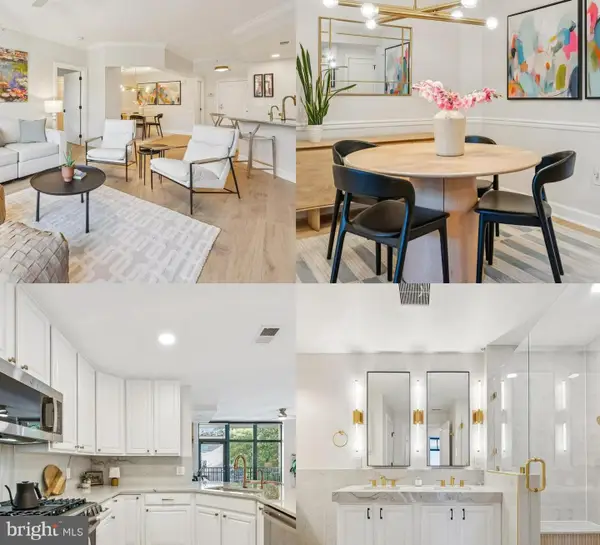 $915,000Active2 beds 3 baths1,401 sq. ft.
$915,000Active2 beds 3 baths1,401 sq. ft.502 W Broad St #215, FALLS CHURCH, VA 22046
MLS# VAFA2003348Listed by: RLAH @PROPERTIES 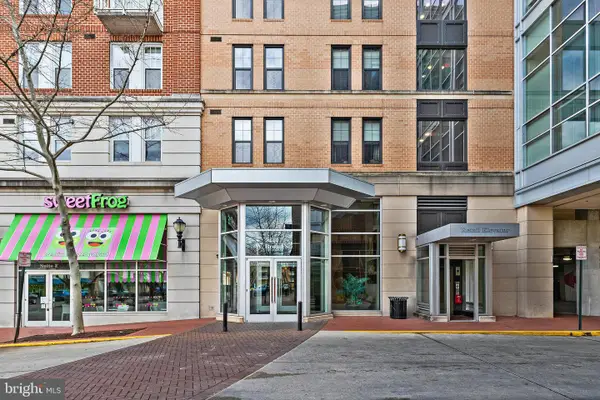 $1,250,000Pending2 beds 3 baths1,663 sq. ft.
$1,250,000Pending2 beds 3 baths1,663 sq. ft.444 W Broad St #614, FALLS CHURCH, VA 22046
MLS# VAFA2003306Listed by: TTR SOTHEBYS INTERNATIONAL REALTY- New
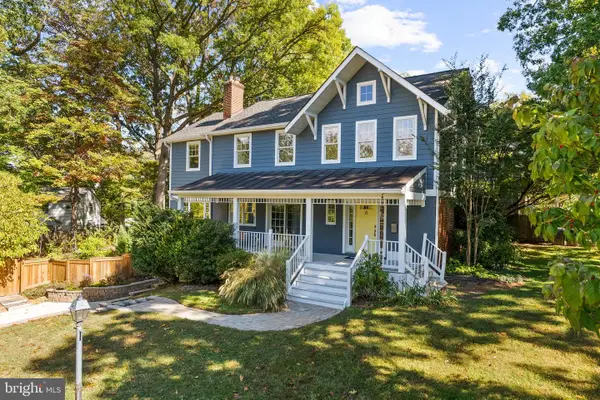 $1,495,000Active5 beds 4 baths3,350 sq. ft.
$1,495,000Active5 beds 4 baths3,350 sq. ft.2647 Woodley Pl, FALLS CHURCH, VA 22046
MLS# VAFX2275100Listed by: TTR SOTHEBY'S INTERNATIONAL REALTY - New
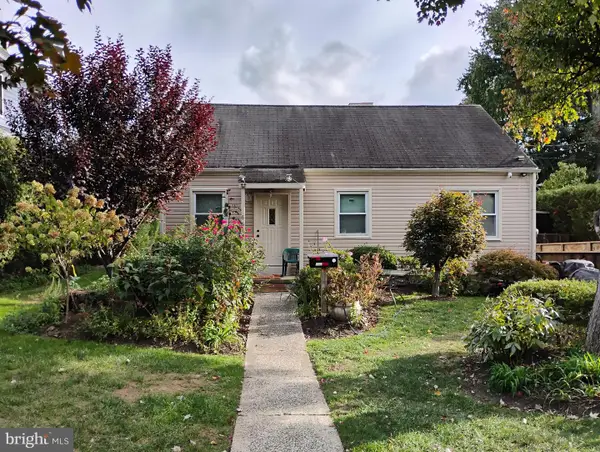 $1,125,000Active3 beds 1 baths910 sq. ft.
$1,125,000Active3 beds 1 baths910 sq. ft.6613 Fisher Ave, FALLS CHURCH, VA 22046
MLS# VAFX2274700Listed by: PEARSON SMITH REALTY, LLC - New
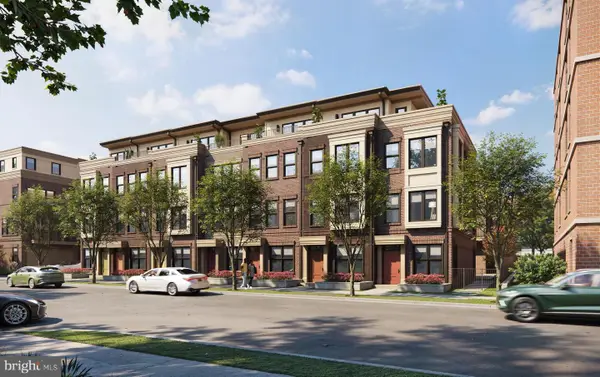 $1,172,265Active3 beds 4 baths1,709 sq. ft.
$1,172,265Active3 beds 4 baths1,709 sq. ft.156 North Lee St, FALLS CHURCH, VA 22046
MLS# VAFA2003352Listed by: URBAN PACE POLARIS, INC. - Coming Soon
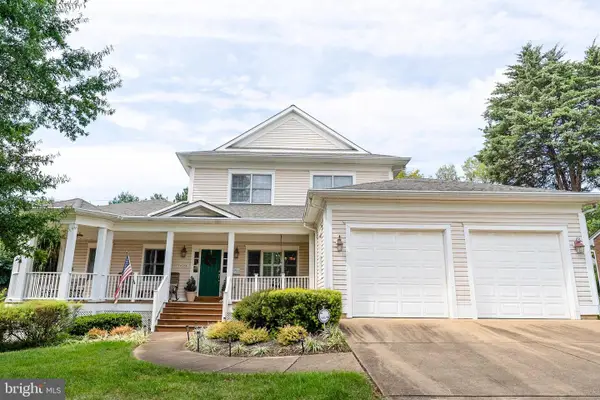 $1,750,000Coming Soon5 beds 5 baths
$1,750,000Coming Soon5 beds 5 baths6956 Birch St, FALLS CHURCH, VA 22046
MLS# VAFX2268090Listed by: WEICHERT, REALTORS - Open Sat, 2 to 4pmNew
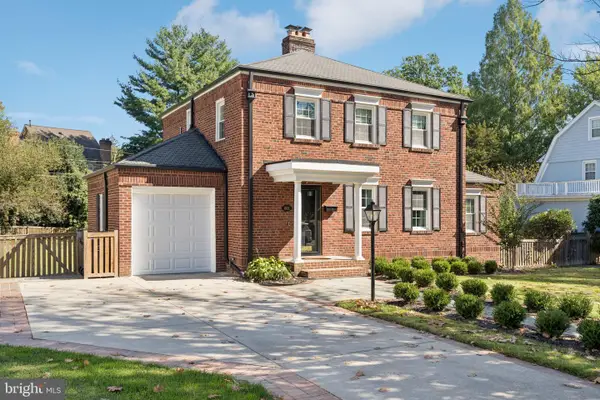 $1,679,000Active3 beds 3 baths3,720 sq. ft.
$1,679,000Active3 beds 3 baths3,720 sq. ft.601 Hillwood Ave, FALLS CHURCH, VA 22042
MLS# VAFA2003342Listed by: DOUGLAS ELLIMAN OF METRO DC, LLC - New
 $468,000Active1 beds 2 baths814 sq. ft.
$468,000Active1 beds 2 baths814 sq. ft.444 W Broad St #617, FALLS CHURCH, VA 22046
MLS# VAFA2003340Listed by: REDFIN CORPORATION 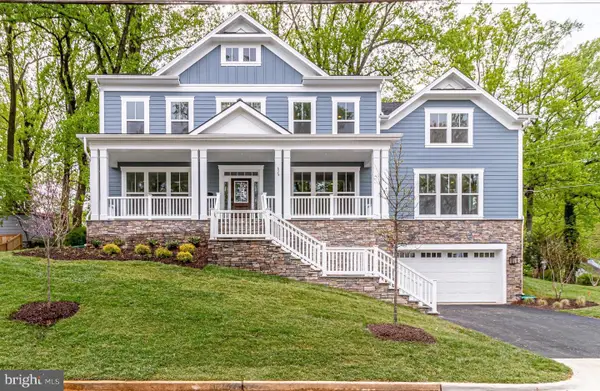 $1,520,000Active4 beds 4 baths4,016 sq. ft.
$1,520,000Active4 beds 4 baths4,016 sq. ft.7315 Woodley Pl, FALLS CHURCH, VA 22046
MLS# VAFX2273342Listed by: RE/MAX DISTINCTIVE REAL ESTATE, INC.
