2033 Griffith Rd, FALLS CHURCH, VA 22043
Local realty services provided by:Better Homes and Gardens Real Estate Murphy & Co.
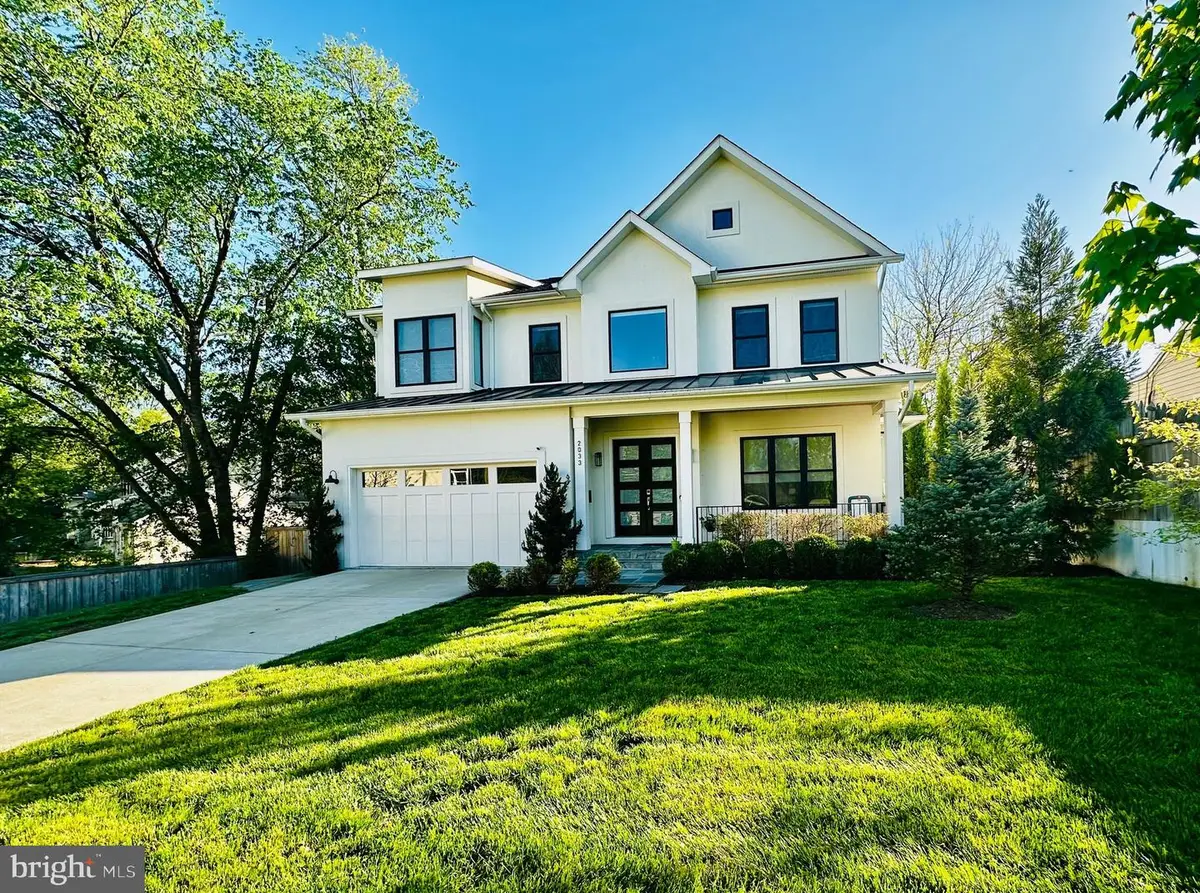
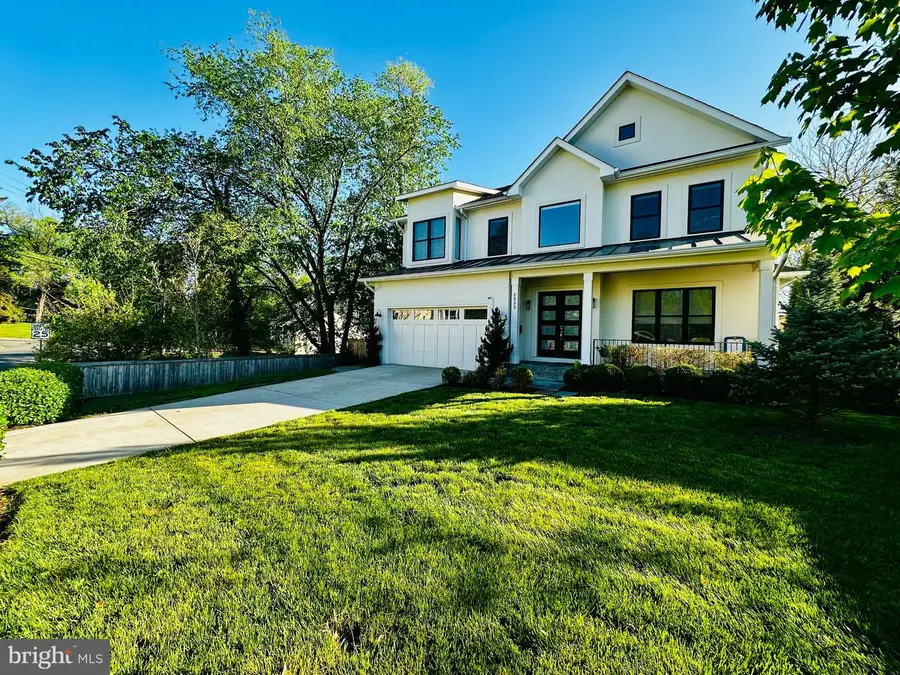
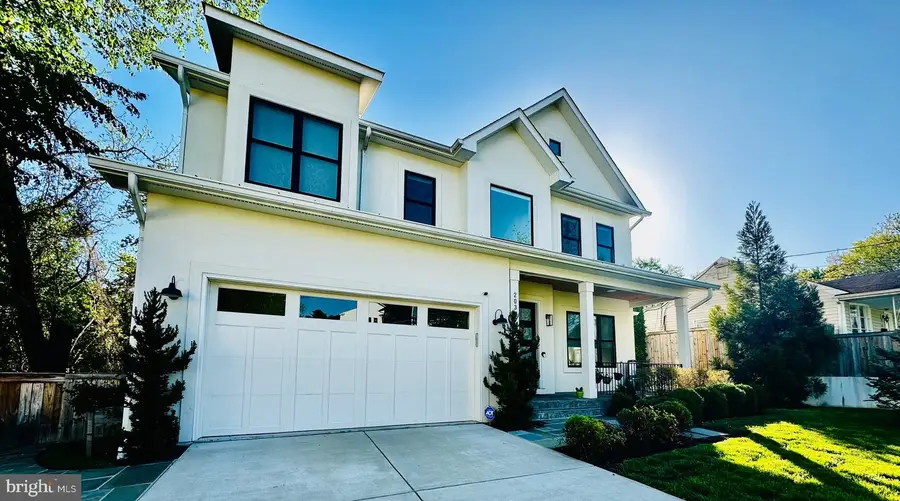
2033 Griffith Rd,FALLS CHURCH, VA 22043
$1,999,999
- 6 Beds
- 5 Baths
- 6,206 sq. ft.
- Single family
- Active
Listed by:lidiia plaksiienko
Office:jobin realty
MLS#:VAFX2236646
Source:BRIGHTMLS
Price summary
- Price:$1,999,999
- Price per sq. ft.:$322.27
About this home
Dear prospective clients:
This home is currently occupied. Kindly schedule an appointment for showings — self-guided tours or unannounced visits are not permitted
Thank you!
One-of-a-kind this unique stucco modern farmhouse with 2 car attached garage located in charming, highly sought-after Pimmit Hills. Meticulously maintained this stunning home features mature landscaping, seclusion fencing, built-in closets, automatic blinds, and more! With a size over 6200+ square feet of thoughtfully designed living space, this home has 6 bedrooms and 5 baths for comfortable living and entertaining. Enter from a covered front porch to a welcoming open foyer followed by the connected living and dining room. proceed into beautiful large, open chef’s kitchen featuring Fulgor Milano appliances and a butler’s pantry with large walk-in pantry which will lead you to a large family room followed by a large bedroom/playroom/study room/library with modern barn door.
Upstairs, a spacious primary suite with a custom walk-in closet and 3 more bedrooms with attached baths, home office through a sophisticated glass doors and more than spacious laundry room.
The lower level has independent entrance from inside and provides a complete second kitchen, 5th bedroom, full bathroom, additional prefect room for in-home exercise room or secondary office and large rec room with rear walk-up.
Retreat to a fully fenced, one of the kind private backyard with and patio.
Across the street from Griffith Park and steps to Pimmit Park and minutes' walk through nature into Lemon Road Elementary! Moments from West Falls Church Metro, I-66 and I-495 Tyson’s, dining and entertainment!
Contact an agent
Home facts
- Year built:2020
- Listing Id #:VAFX2236646
- Added:108 day(s) ago
- Updated:August 14, 2025 at 01:41 PM
Rooms and interior
- Bedrooms:6
- Total bathrooms:5
- Full bathrooms:5
- Living area:6,206 sq. ft.
Heating and cooling
- Cooling:Central A/C
- Heating:90% Forced Air, Electric, Heat Pump(s), Natural Gas
Structure and exterior
- Roof:Architectural Shingle
- Year built:2020
- Building area:6,206 sq. ft.
- Lot area:0.24 Acres
Schools
- High school:MARSHALL
- Middle school:KILMER
- Elementary school:LEMON ROAD
Utilities
- Water:Public
- Sewer:Public Sewer
Finances and disclosures
- Price:$1,999,999
- Price per sq. ft.:$322.27
- Tax amount:$20,610 (2025)
New listings near 2033 Griffith Rd
- New
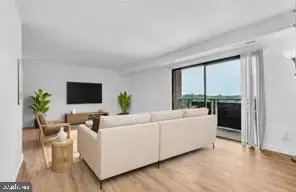 $265,000Active2 beds 1 baths962 sq. ft.
$265,000Active2 beds 1 baths962 sq. ft.3100 S Manchester St #827, FALLS CHURCH, VA 22044
MLS# VAFX2261880Listed by: THE PIEDMONT REALTY GROUP OF NORTHERN VIRGINIA - New
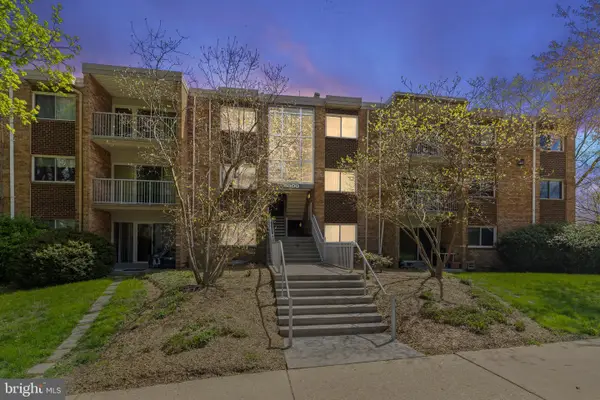 $225,000Active1 beds 1 baths732 sq. ft.
$225,000Active1 beds 1 baths732 sq. ft.8000 Le Havre Pl #21/16, FALLS CHURCH, VA 22042
MLS# VAFX2261860Listed by: SAMSON PROPERTIES - Coming SoonOpen Sun, 12 to 2pm
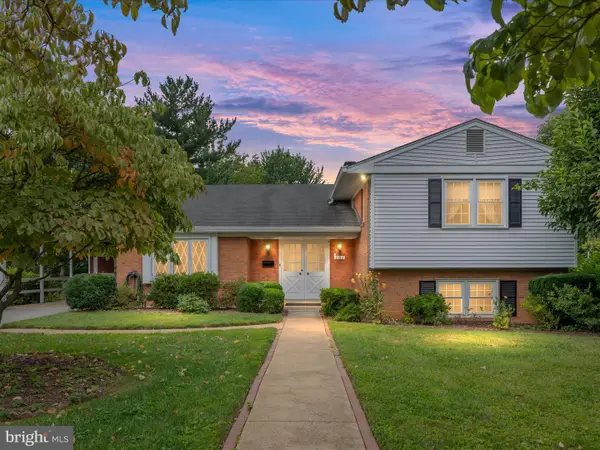 $1,100,000Coming Soon4 beds 3 baths
$1,100,000Coming Soon4 beds 3 baths2110 Wicomico St, FALLS CHURCH, VA 22043
MLS# VAFX2259456Listed by: CENTURY 21 NEW MILLENNIUM - Coming Soon
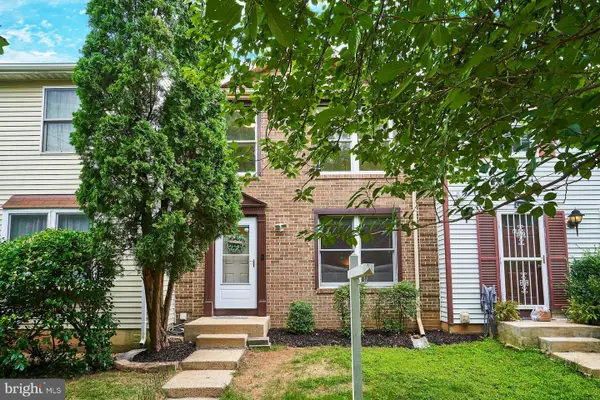 $809,000Coming Soon3 beds 4 baths
$809,000Coming Soon3 beds 4 baths6758 Brook Run Dr, FALLS CHURCH, VA 22043
MLS# VAFX2260092Listed by: SAMSON PROPERTIES - Open Sun, 1 to 4pmNew
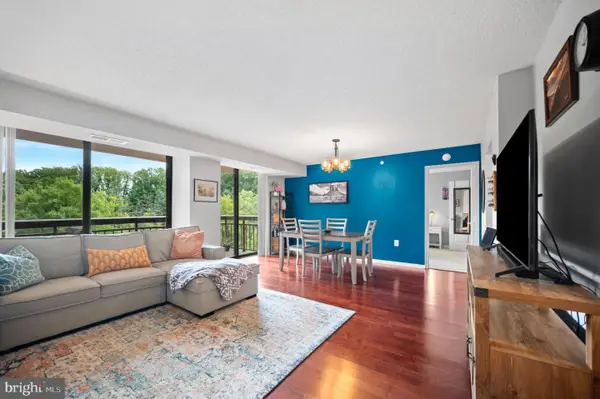 $399,999Active2 beds 2 baths1,074 sq. ft.
$399,999Active2 beds 2 baths1,074 sq. ft.2230 George C Marshall Dr #515, FALLS CHURCH, VA 22043
MLS# VAFX2261722Listed by: PROPERTIES ON THE POTOMAC, INC - Coming Soon
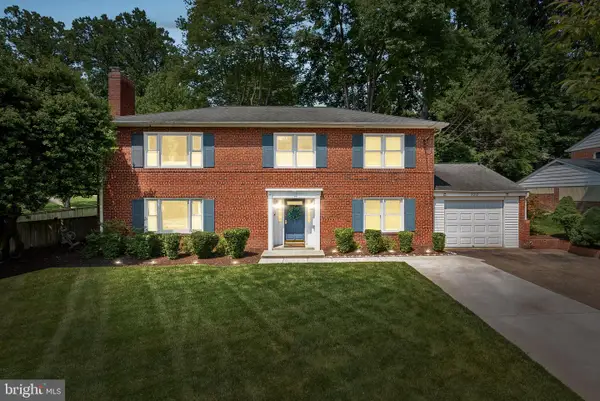 $889,000Coming Soon4 beds 2 baths
$889,000Coming Soon4 beds 2 baths3212 Patrick Henry Dr, FALLS CHURCH, VA 22044
MLS# VAFX2261522Listed by: REAL BROKER, LLC - Coming Soon
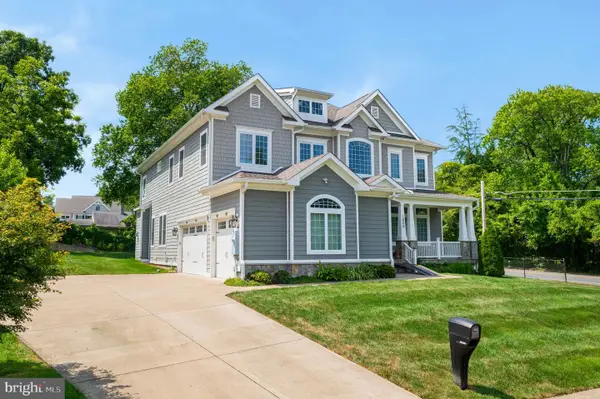 $2,099,900Coming Soon6 beds 7 baths
$2,099,900Coming Soon6 beds 7 baths1800 Gilson St, FALLS CHURCH, VA 22043
MLS# VAFX2260938Listed by: SAMSON PROPERTIES - Coming Soon
 $2,299,000Coming Soon5 beds 6 baths
$2,299,000Coming Soon5 beds 6 baths2221 Orchid Dr, FALLS CHURCH, VA 22046
MLS# VAFX2249148Listed by: SAMSON PROPERTIES - Open Sat, 2 to 4pmNew
 $949,500Active5 beds 3 baths1,823 sq. ft.
$949,500Active5 beds 3 baths1,823 sq. ft.2234 Senseney Ln, FALLS CHURCH, VA 22043
MLS# VAFX2261564Listed by: WEICHERT, REALTORS - Coming Soon
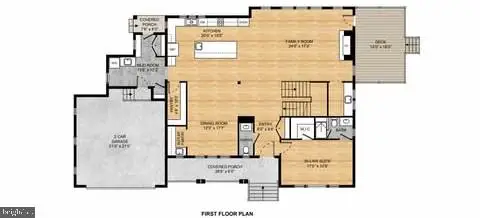 $2,800,000Coming Soon7 beds 8 baths
$2,800,000Coming Soon7 beds 8 baths2115 Natahoa Ct, FALLS CHURCH, VA 22043
MLS# VAFX2252682Listed by: REAL BROKER, LLC
