2241 Senseney Ln, FALLS CHURCH, VA 22043
Local realty services provided by:Better Homes and Gardens Real Estate Reserve
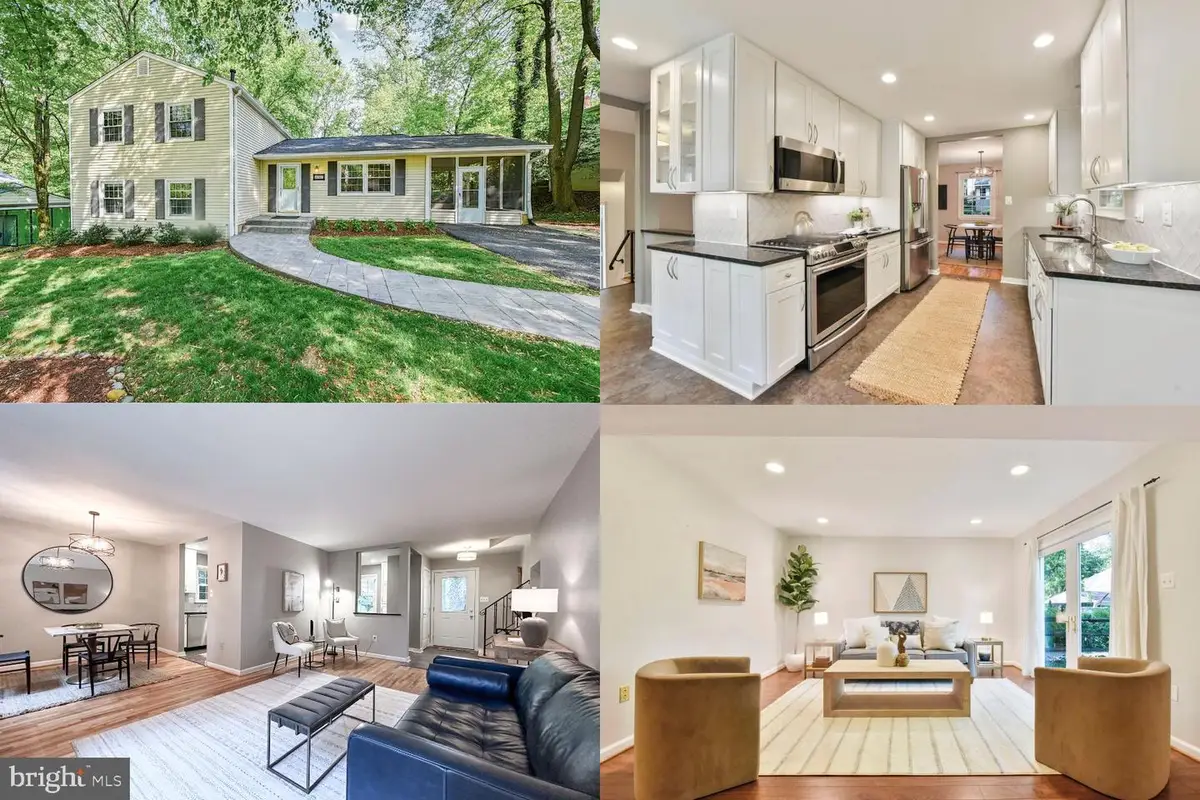


Listed by:mary katherine bilowus
Office:samson properties
MLS#:VAFX2252390
Source:BRIGHTMLS
Price summary
- Price:$965,000
- Price per sq. ft.:$438.64
About this home
Move-in ready split-level home is tucked away on a double cul-de-sac in Falls Church offering both privacy and a true neighborhood atmosphere, with no HOA restrictions. Perfect for those who value flexibility and long-term practicality, this home combines smart updates with everyday functionality. This home has been meticulously maintained, and these are just a few highlights! Key system upgrades include a new roof (2016), insulated vinyl siding (2007), water heater (2017), and HVAC system (2012).
Want the full list? Be sure to check out the supporting documents included in the listing.
The main level welcomes you with a spacious, open layout and an updated kitchen featuring granite countertops and optimized cabinet space for efficient storage. Refinished hardwood floors on the main and upper levels add warmth, durability, and timeless appeal.
Step right off the kitchen into a screened-in patio, an ideal extension of the living space for morning coffee or casual evenings. The backyard is as functional as it is beautiful, with thoughtful landscaping and a professionally installed French drain for peace of mind.
Upstairs, four comfortable bedrooms and two full bathrooms provide space for family or guests. The lower level adds even more versatility with a fifth bedroom, half bath, gas fireplace, and direct walkout access to the backyard which is perfect for a guest suite, home office, or additional family room. The utility/laundry area offers bright workspace, ample storage, and convenient side yard access, great for hobbies or weekend projects.
Located minutes from Tysons, downtown Falls Church, the Mosaic District, & all major commuter routes — this home is the perfect balance of comfort, convenience, and low-maintenance living.
Perfectly positioned with easy access to Tysons, downtown Falls Church, Mosaic District, Merrifield, and all major commuter routes — this home truly has it all.
Contact an agent
Home facts
- Year built:1972
- Listing Id #:VAFX2252390
- Added:50 day(s) ago
- Updated:August 15, 2025 at 01:42 PM
Rooms and interior
- Bedrooms:5
- Total bathrooms:3
- Full bathrooms:2
- Half bathrooms:1
- Living area:2,200 sq. ft.
Heating and cooling
- Cooling:Central A/C
- Heating:Central, Forced Air, Natural Gas
Structure and exterior
- Roof:Architectural Shingle
- Year built:1972
- Building area:2,200 sq. ft.
- Lot area:0.24 Acres
Schools
- High school:MARSHALL
- Middle school:KILMER
- Elementary school:SHREVEWOOD
Utilities
- Water:Public
- Sewer:Public Sewer
Finances and disclosures
- Price:$965,000
- Price per sq. ft.:$438.64
- Tax amount:$10,068 (2025)
New listings near 2241 Senseney Ln
- Open Sat, 1:15 to 4pmNew
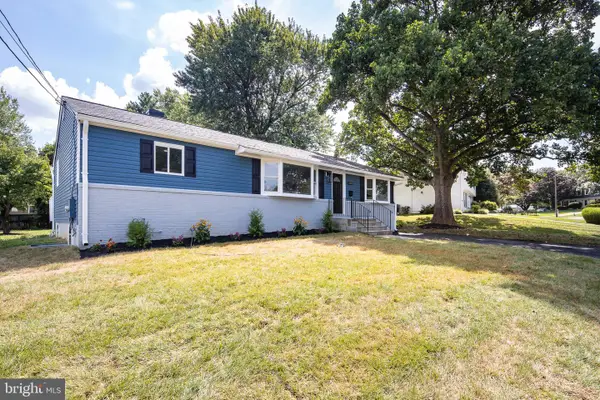 $924,888Active5 beds 3 baths2,500 sq. ft.
$924,888Active5 beds 3 baths2,500 sq. ft.6821 Beechview Dr, FALLS CHURCH, VA 22042
MLS# VAFX2261666Listed by: SAMSON PROPERTIES - New
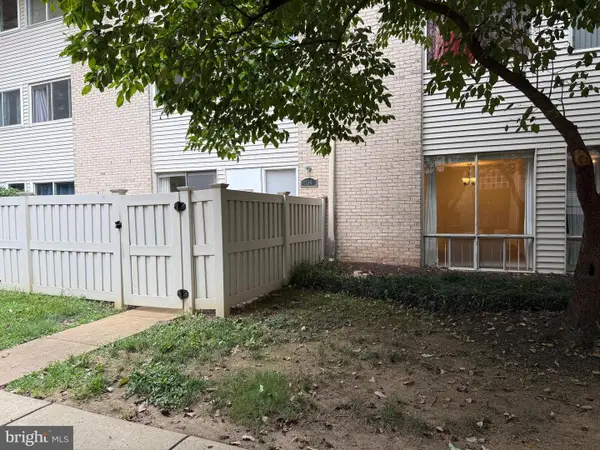 $325,000Active1 beds 1 baths729 sq. ft.
$325,000Active1 beds 1 baths729 sq. ft.134 Birch St #a-4, FALLS CHURCH, VA 22046
MLS# VAFA2003214Listed by: CENTURY 21 NEW MILLENNIUM - Coming Soon
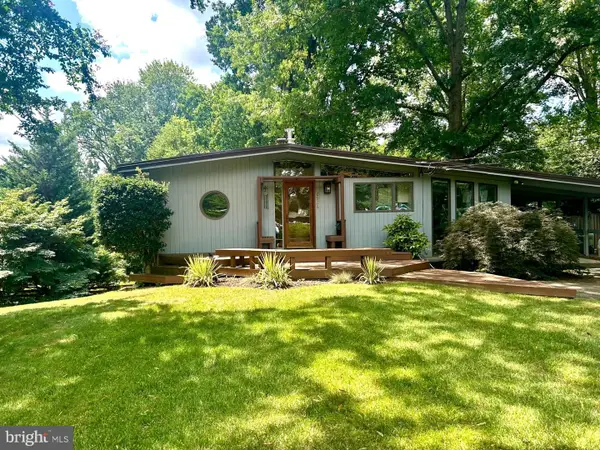 $879,900Coming Soon3 beds 2 baths
$879,900Coming Soon3 beds 2 baths2926 Meadow View Rd, FALLS CHURCH, VA 22042
MLS# VAFX2261400Listed by: LONG & FOSTER REAL ESTATE, INC. - New
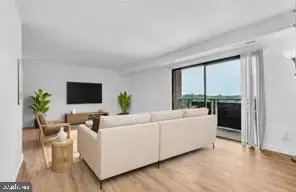 $265,000Active2 beds 1 baths962 sq. ft.
$265,000Active2 beds 1 baths962 sq. ft.3100 S Manchester St #827, FALLS CHURCH, VA 22044
MLS# VAFX2261880Listed by: THE PIEDMONT REALTY GROUP OF NORTHERN VIRGINIA - New
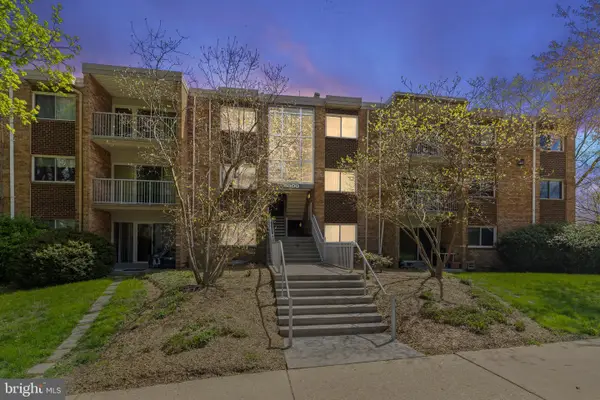 $225,000Active1 beds 1 baths732 sq. ft.
$225,000Active1 beds 1 baths732 sq. ft.8000 Le Havre Pl #21/16, FALLS CHURCH, VA 22042
MLS# VAFX2261860Listed by: SAMSON PROPERTIES - Coming SoonOpen Sun, 12 to 2pm
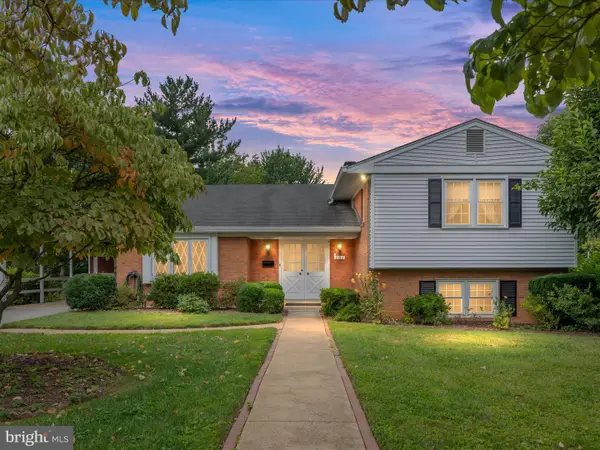 $1,100,000Coming Soon4 beds 3 baths
$1,100,000Coming Soon4 beds 3 baths2110 Wicomico St, FALLS CHURCH, VA 22043
MLS# VAFX2259456Listed by: CENTURY 21 NEW MILLENNIUM - Coming Soon
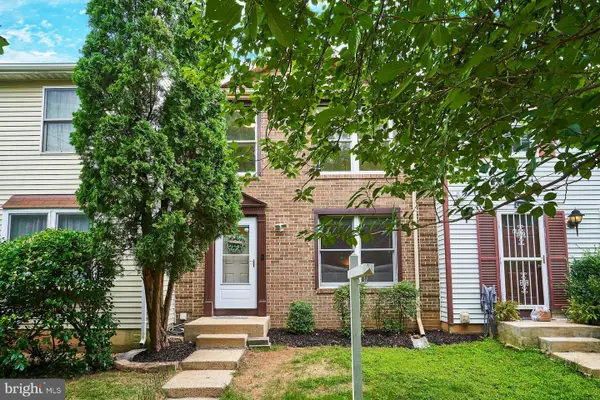 $809,000Coming Soon3 beds 4 baths
$809,000Coming Soon3 beds 4 baths6758 Brook Run Dr, FALLS CHURCH, VA 22043
MLS# VAFX2260092Listed by: SAMSON PROPERTIES - Open Sun, 1 to 4pmNew
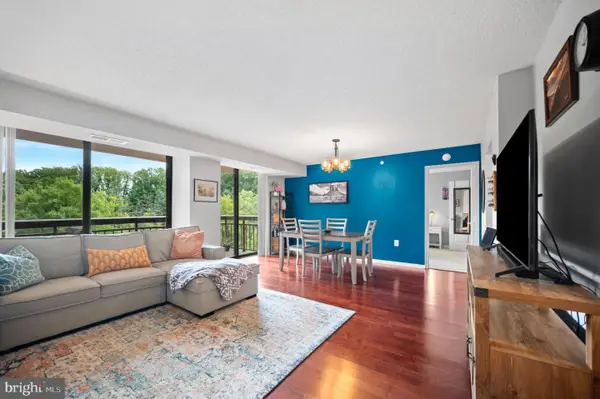 $399,999Active2 beds 2 baths1,074 sq. ft.
$399,999Active2 beds 2 baths1,074 sq. ft.2230 George C Marshall Dr #515, FALLS CHURCH, VA 22043
MLS# VAFX2261722Listed by: PROPERTIES ON THE POTOMAC, INC - Coming Soon
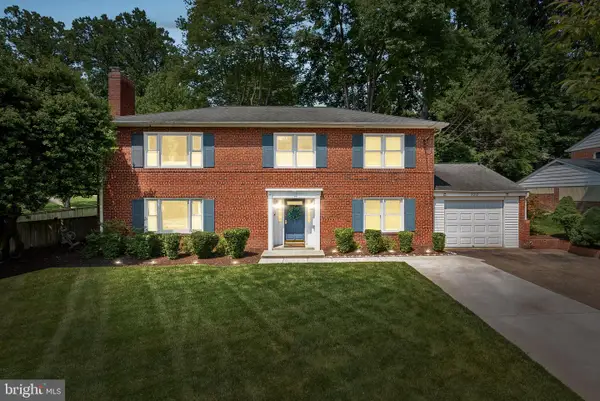 $889,000Coming Soon4 beds 2 baths
$889,000Coming Soon4 beds 2 baths3212 Patrick Henry Dr, FALLS CHURCH, VA 22044
MLS# VAFX2261522Listed by: REAL BROKER, LLC - Coming Soon
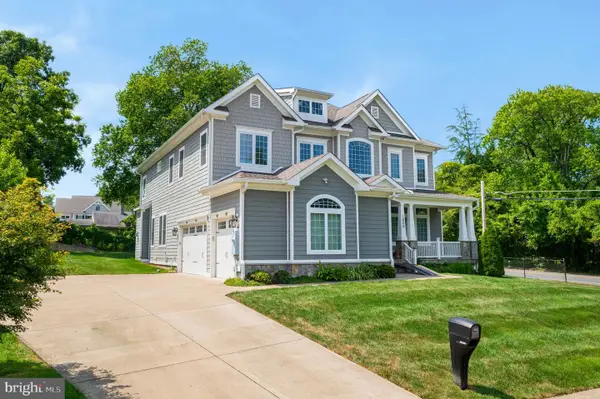 $2,099,900Coming Soon6 beds 7 baths
$2,099,900Coming Soon6 beds 7 baths1800 Gilson St, FALLS CHURCH, VA 22043
MLS# VAFX2260938Listed by: SAMSON PROPERTIES
