- BHGRE®
- Virginia
- Falls Church
- 2302 Westmoreland St
2302 Westmoreland St, Falls Church, VA 22046
Local realty services provided by:Better Homes and Gardens Real Estate Reserve
Listed by: elliott r oliva
Office: keller williams realty
MLS#:VAFX2275958
Source:BRIGHTMLS
Price summary
- Price:$1,799,000
- Price per sq. ft.:$414.23
About this home
** Special financing available at 2302 Westmoreland St! Get a rate as low as 5.50% with a Seller Buy-Down, subject to lender approval. Please inquire fore more details! **
**Open House, Sunday 1:30 to 3:30pm**
Inside you will discover light-filled interiors, rich hard wood flooring throughout and thoughtful architectural details that enhance both form and function. The open-concept layout welcomes you with a spacious foyer that leads into an inviting living room framed by oversized windows and a beautifully finished fireplace with glass doors and a mantel—perfect for cozy evenings or casual gatherings.
A formal dining area opens to the stunning gourmet kitchen where white shaker cabinetry, stainless steel appliances, granite countertops and a large center island await. This space is ideal for entertaining or preparing everyday meals, with bar seating, gas cooking, and a layout designed for flow. A pantry plus wall mounted microwave and oven combination offers plenty of storage and convenience.
The main level also features a flexible bedroom or office/den—perfect for multigenerational living or work-from-home needs—as well as a mudroom and powder room to support the demands of a busy household. Upstairs, the spacious primary suite is a true retreat, offering hardwood floors, ample closet space and a luxurious en-suite bath with dual vanities, a deep soaking tub beneath a picture window and an oversized walk-in shower with custom tilework.
The upper level feature a Jack and Jill bedrooms that share a nicely updated bathroom, a 3rd bedroom plus a hall bath. A dedicated laundry area is also located upstairs for maximum convenience. Throughout the home, large windows allow natural light to pour in, highlighting the warmth of the hard woods and the elegance of the design.
Step outside to your private backyard oasis, where a fully screened-in porch featuring a stone fireplace, wood paneled ceiling, recessed lighting, ceiling fan and a TV month creates the perfect space for year-round enjoyment. The adjacent custom stone patio extends your living space and is ideal for grilling, lounging, or dining al fresco. A professionally landscaped yard, privacy fencing and a luxurious built-in spa/hot tub complete the outdoor experience.
Additional highlights include an attached garage, a floored attic for extra storage, and a spacious finished basement offering endless potential—whether you envision a home gym, media room, workshop, or recreation area. Throughout the home, you’ll find thoughtful upgrades like smart thermostats, ceiling fans in every room, energy-efficient windows, recessed lighting, and a complete set of quality appliances.
Situated in Westmoreland Gardens, one of Falls Church’s most established and beloved neighborhoods, residents enjoy a peaceful setting with mature trees and wide walkable streets. You’re just a short stroll to Tuckahoe Park, Westover Village, and the W&OD Trail, with easy access to vibrant downtown Falls Church and nearby Clarendon. The East Falls Church Metro is minutes away, offering a seamless commute into Washington, DC. The neighborhood's proximity to Route 66, I-495, and Route 7 makes it ideal for professionals, families and anyone seeking both serenity and connectivity.
Zoned for the highly desirable Haycock Elementary, Longfellow Middle, and McLean High—this home delivers not only in lifestyle but also in long-term value.
This is the rare opportunity to own a thoughtfully designed, move-in-ready home in one of Northern Virginia’s most desirable communities. Style, comfort, location, and lifestyle—all in one exceptional offering. Schedule your tour today!
Contact an agent
Home facts
- Year built:2018
- Listing ID #:VAFX2275958
- Added:111 day(s) ago
- Updated:February 11, 2026 at 08:32 AM
Rooms and interior
- Bedrooms:5
- Total bathrooms:5
- Full bathrooms:4
- Half bathrooms:1
- Living area:4,343 sq. ft.
Heating and cooling
- Cooling:Ceiling Fan(s), Central A/C
- Heating:Forced Air, Natural Gas
Structure and exterior
- Roof:Architectural Shingle
- Year built:2018
- Building area:4,343 sq. ft.
- Lot area:0.24 Acres
Schools
- High school:MCLEAN
- Middle school:LONGFELLOW
- Elementary school:HAYCOCK
Utilities
- Water:Public
- Sewer:Public Sewer
Finances and disclosures
- Price:$1,799,000
- Price per sq. ft.:$414.23
- Tax amount:$19,761 (2025)
New listings near 2302 Westmoreland St
- Coming Soon
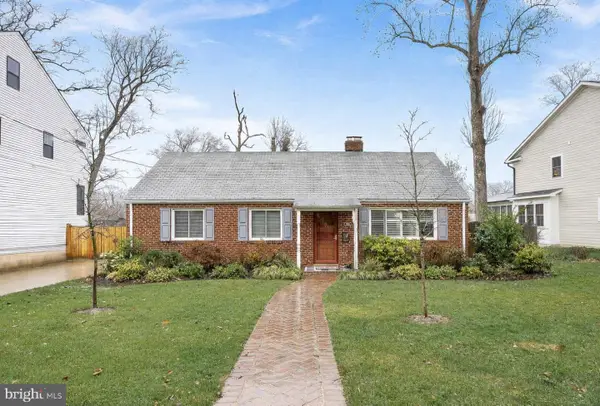 $999,000Coming Soon4 beds 2 baths
$999,000Coming Soon4 beds 2 baths7226 Tod St, FALLS CHURCH, VA 22046
MLS# VAFX2287652Listed by: PEARSON SMITH REALTY, LLC - Coming Soon
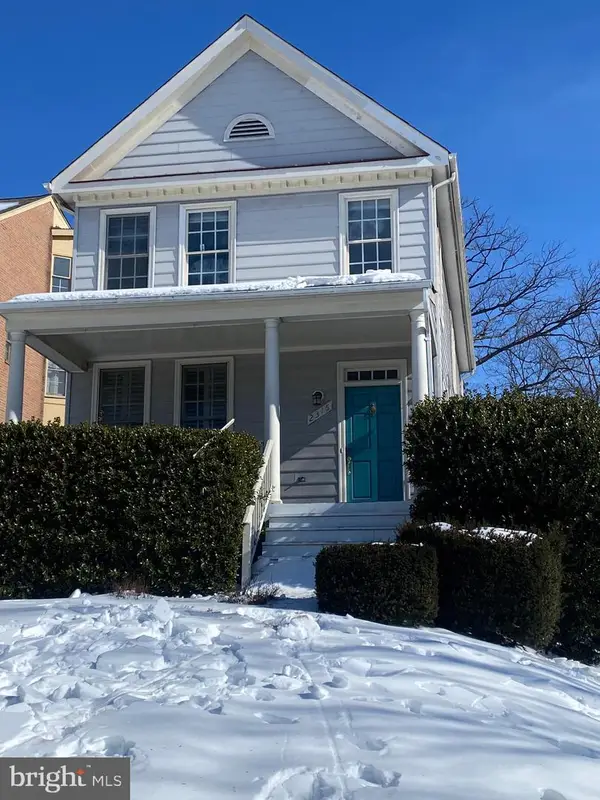 $1,100,000Coming Soon3 beds 4 baths
$1,100,000Coming Soon3 beds 4 baths2315 Highland Ave, FALLS CHURCH, VA 22046
MLS# VAFX2289560Listed by: SAMSON PROPERTIES - Open Sun, 1 to 3pmNew
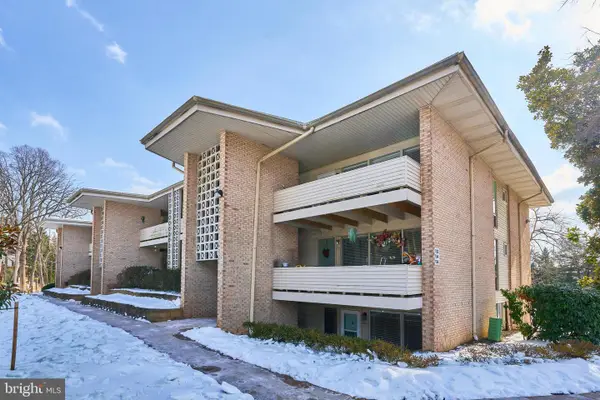 $269,900Active1 beds 1 baths557 sq. ft.
$269,900Active1 beds 1 baths557 sq. ft.156 Haycock Rd #a-6, FALLS CHURCH, VA 22046
MLS# VAFA2003550Listed by: BERKSHIRE HATHAWAY HOMESERVICES PENFED REALTY 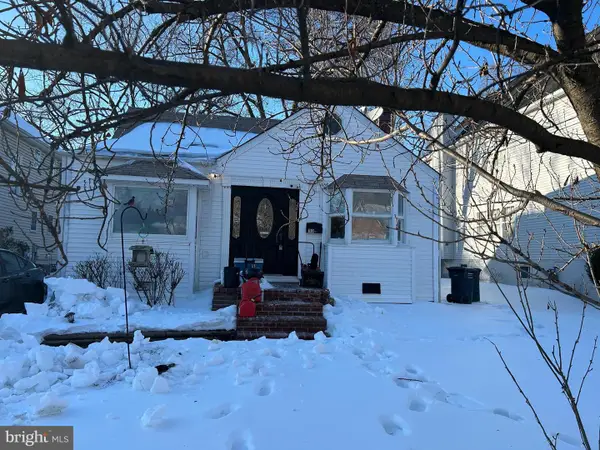 $950,000Pending3 beds 2 baths2,167 sq. ft.
$950,000Pending3 beds 2 baths2,167 sq. ft.110 S Spring St, FALLS CHURCH, VA 22046
MLS# VAFA2003548Listed by: CENTURY 21 REDWOOD REALTY- Coming SoonOpen Sun, 1 to 3pm
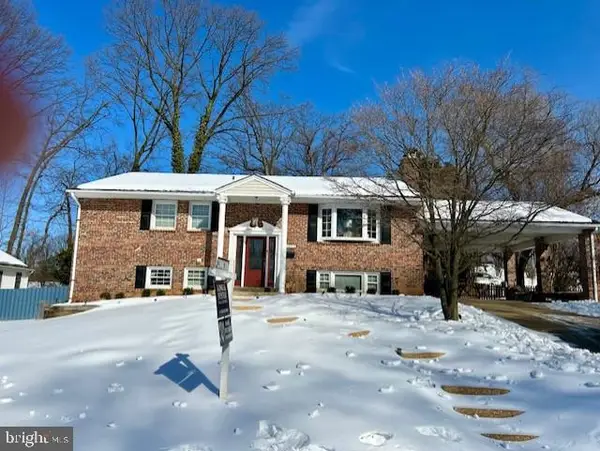 $1,195,000Coming Soon6 beds 3 baths
$1,195,000Coming Soon6 beds 3 baths7518 Fairwood Ln, FALLS CHURCH, VA 22046
MLS# VAFX2288070Listed by: LONG & FOSTER REAL ESTATE, INC. - Coming Soon
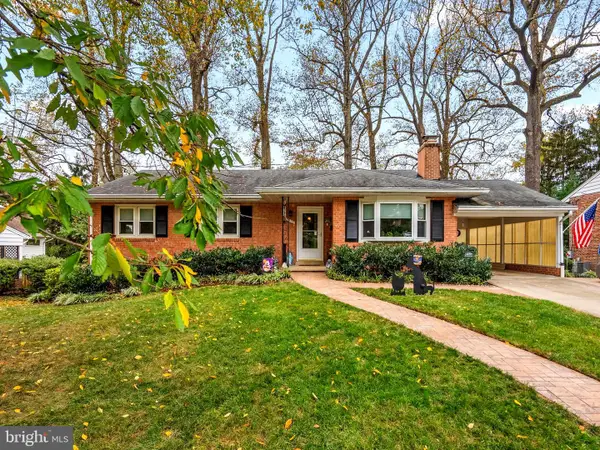 $950,000Coming Soon3 beds 3 baths
$950,000Coming Soon3 beds 3 baths7515 Fairwood Ln, FALLS CHURCH, VA 22046
MLS# VAFX2286822Listed by: KW UNITED 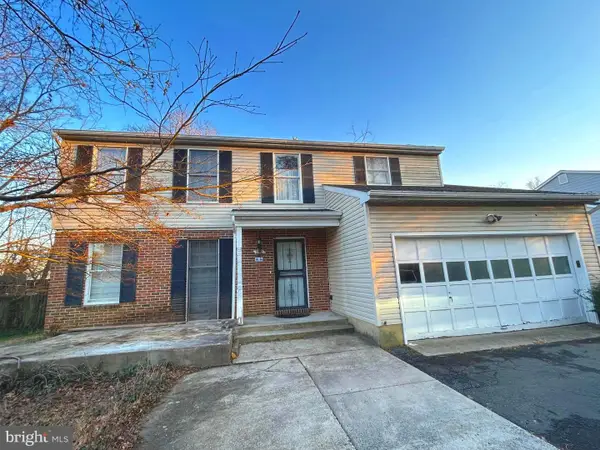 $850,000Pending4 beds 2 baths1,673 sq. ft.
$850,000Pending4 beds 2 baths1,673 sq. ft.312 N Oak St, FALLS CHURCH, VA 22046
MLS# VAFA2003526Listed by: RLAH @PROPERTIES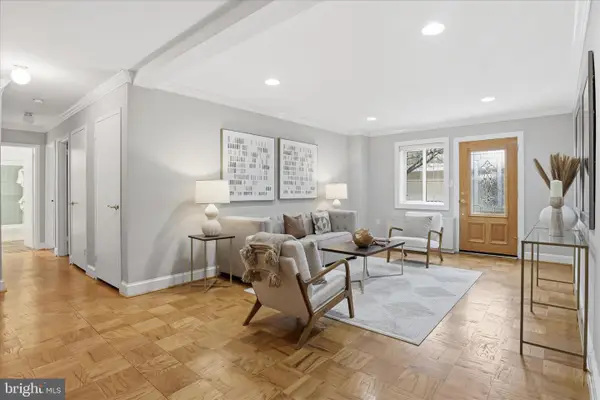 $365,000Pending2 beds 1 baths1,000 sq. ft.
$365,000Pending2 beds 1 baths1,000 sq. ft.200 N Maple Ave #212, FALLS CHURCH, VA 22046
MLS# VAFA2003530Listed by: KELLER WILLIAMS REALTY $1,099,000Active3 beds 3 baths1,690 sq. ft.
$1,099,000Active3 beds 3 baths1,690 sq. ft.255 W. Falls Station Blvd #301, FALLS CHURCH, VA 22046
MLS# VAFA2003514Listed by: HOFFMAN REALTY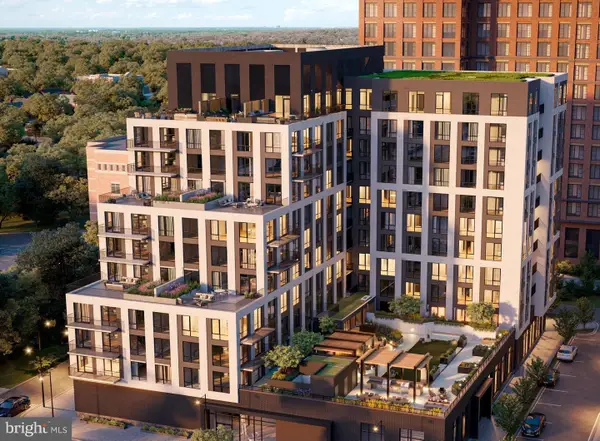 $455,000Active1 beds 1 baths760 sq. ft.
$455,000Active1 beds 1 baths760 sq. ft.255 W. Falls Station Blvd #906, FALLS CHURCH, VA 22046
MLS# VAFA2003512Listed by: HOFFMAN REALTY

