2393 Watters Glen Ct, Falls Church, VA 22043
Local realty services provided by:Better Homes and Gardens Real Estate Reserve
2393 Watters Glen Ct,Falls Church, VA 22043
$1,689,950
- 4 Beds
- 5 Baths
- 5,443 sq. ft.
- Single family
- Active
Upcoming open houses
- Sat, Dec 2011:00 am - 01:30 pm
Listed by: connie vanderpool
Office: samson properties
MLS#:VAFX2274750
Source:BRIGHTMLS
Price summary
- Price:$1,689,950
- Price per sq. ft.:$310.48
- Monthly HOA dues:$19.17
About this home
Incredible Value repositioned to reflect the market! Expansive open flowing floorplan ready for your personal customization! Grand two story foyer shines with elegant lighting greets you as you enter! This lovely gem is quietly tucked away on a private cul-de-sac but oh so convenient! Just minutes from Rt 7, I 66, I 495 and Falls Church Metro! Pyramid of top rated Fairfax County schools...Shevewood ES, Kilmer Middle, and Marshall HS. Advanced Academics @ Lemon ES and Kilmer Middle, too! Gleaming HDWD flooring throughout. Heart of the home Kitchen is open to a bright Family room with gas burning Fireplace...just right for relaxing and gathering after a busy day! Economical gas heat. World class shopping and revitalized Falls Church City, just minutes away. This exceptional value features a very livable lower level with marble like flooring plus large extra room could be converted to a 5th BR easily with little expense. Full bath within steps and is adjacent to the huge light and bright 'walk up' rec room! Over 5600 sq ft of living space, plus small but spacious yard makes this a home that you could live in forever because it has it all! Gracious 4br, 4.5 ba Stanley Martin Home, just waiting to love you! Motivated Seller...let's make a deal! BRING ALL OFFERS! OPEN SAT, DEC 20th.
Contact an agent
Home facts
- Year built:2000
- Listing ID #:VAFX2274750
- Added:63 day(s) ago
- Updated:December 17, 2025 at 05:38 PM
Rooms and interior
- Bedrooms:4
- Total bathrooms:5
- Full bathrooms:4
- Half bathrooms:1
- Living area:5,443 sq. ft.
Heating and cooling
- Cooling:Ceiling Fan(s), Central A/C
- Heating:Forced Air, Natural Gas
Structure and exterior
- Roof:Asbestos Shingle
- Year built:2000
- Building area:5,443 sq. ft.
- Lot area:0.25 Acres
Schools
- High school:MARSHALL
- Middle school:KILMER
- Elementary school:SHREVEWOOD
Utilities
- Water:Public
- Sewer:Public Sewer
Finances and disclosures
- Price:$1,689,950
- Price per sq. ft.:$310.48
- Tax amount:$15,748 (2025)
New listings near 2393 Watters Glen Ct
- Coming Soon
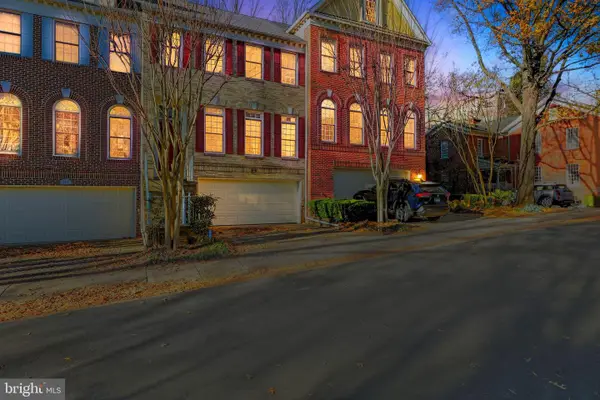 $1,600,000Coming Soon4 beds 4 baths
$1,600,000Coming Soon4 beds 4 baths128 Rees Pl, FALLS CHURCH, VA 22046
MLS# VAFA2003496Listed by: HOUWZER, LLC - New
 $810,000Active2 beds 2 baths1,275 sq. ft.
$810,000Active2 beds 2 baths1,275 sq. ft.255 W. Falls Station Blvd #603, FALLS CHURCH, VA 22046
MLS# VAFA2003490Listed by: HOFFMAN REALTY - New
 $1,950,000Active5 beds 5 baths4,699 sq. ft.
$1,950,000Active5 beds 5 baths4,699 sq. ft.1005-a Lincoln Ave, FALLS CHURCH, VA 22046
MLS# VAFA2003328Listed by: COMPASS 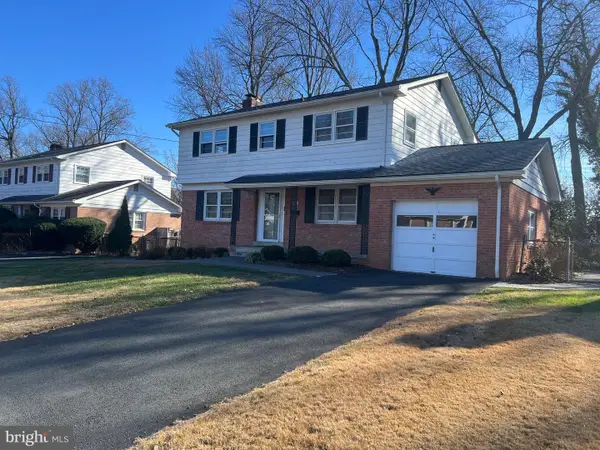 $1,050,000Active4 beds 3 baths1,700 sq. ft.
$1,050,000Active4 beds 3 baths1,700 sq. ft.6707 Moly Dr, FALLS CHURCH, VA 22046
MLS# VAFX2281472Listed by: CENTRAL PROPERTIES, LLC,- Coming Soon
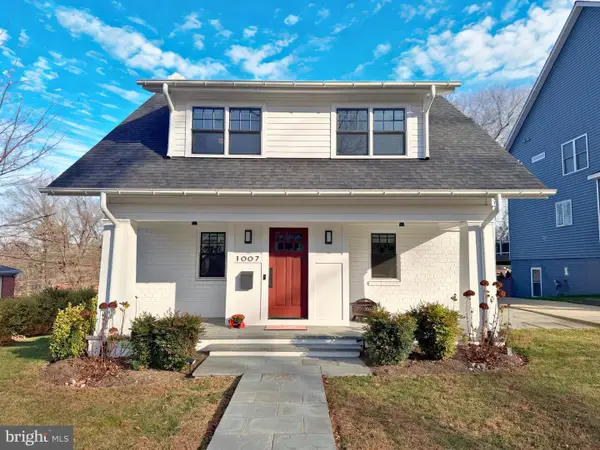 $1,900,000Coming Soon5 beds 5 baths
$1,900,000Coming Soon5 beds 5 baths1007 N Sycamore St, FALLS CHURCH, VA 22046
MLS# VAFA2003464Listed by: KW METRO CENTER - Coming Soon
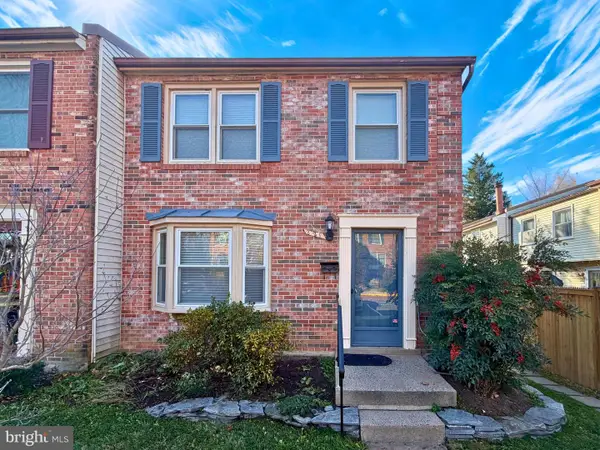 $990,000Coming Soon3 beds 4 baths
$990,000Coming Soon3 beds 4 baths221 Gundry Dr, FALLS CHURCH, VA 22046
MLS# VAFA2003476Listed by: KW METRO CENTER 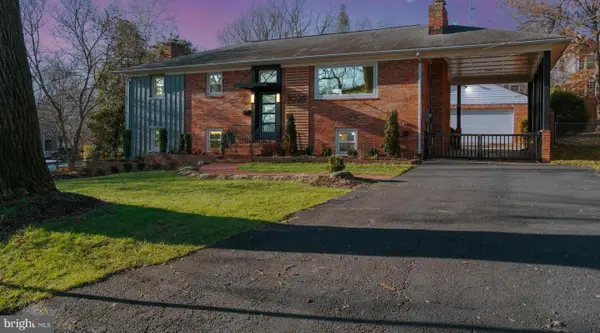 $1,335,000Pending4 beds 4 baths3,576 sq. ft.
$1,335,000Pending4 beds 4 baths3,576 sq. ft.1026 Birch St, FALLS CHURCH, VA 22046
MLS# VAFA2003488Listed by: COLDWELL BANKER REALTY- Coming Soon
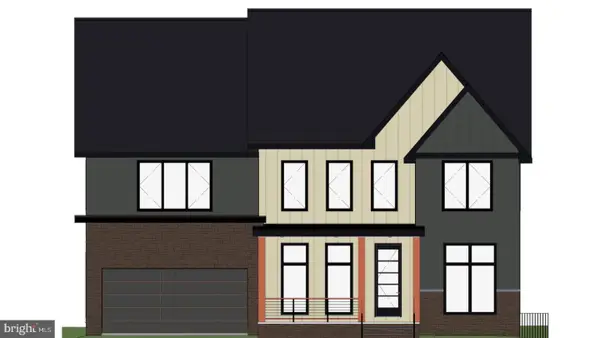 $2,450,000Coming Soon6 beds 7 baths
$2,450,000Coming Soon6 beds 7 baths2530 Stuart Pl, FALLS CHURCH, VA 22046
MLS# VAFX2281198Listed by: EXP REALTY, LLC 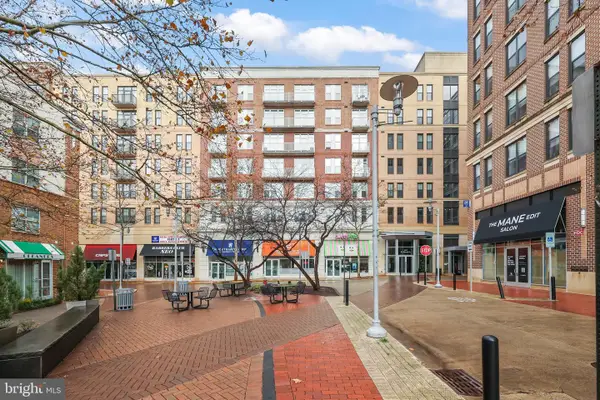 $624,900Active2 beds 2 baths1,115 sq. ft.
$624,900Active2 beds 2 baths1,115 sq. ft.444 W Broad St #504, FALLS CHURCH, VA 22046
MLS# VAFA2003468Listed by: REDFIN CORPORATION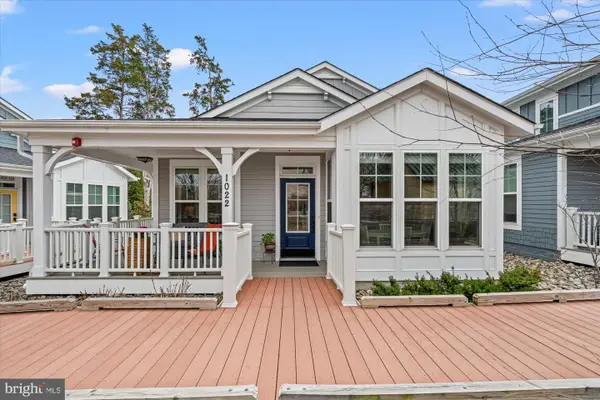 $960,000Pending2 beds 3 baths1,488 sq. ft.
$960,000Pending2 beds 3 baths1,488 sq. ft.1022 Railroad Ave #4, FALLS CHURCH, VA 22046
MLS# VAFA2003466Listed by: COMPASS
