2416 Falls Place Ct, FALLS CHURCH, VA 22043
Local realty services provided by:Better Homes and Gardens Real Estate Reserve
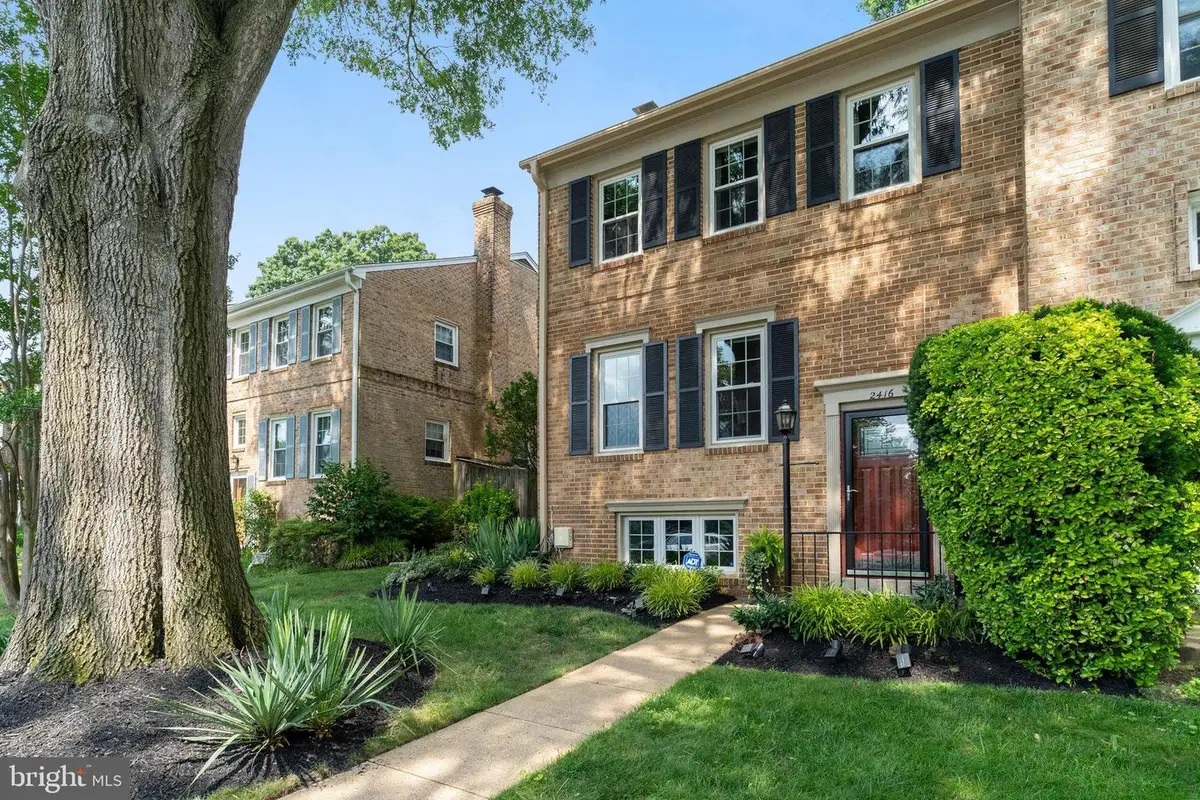
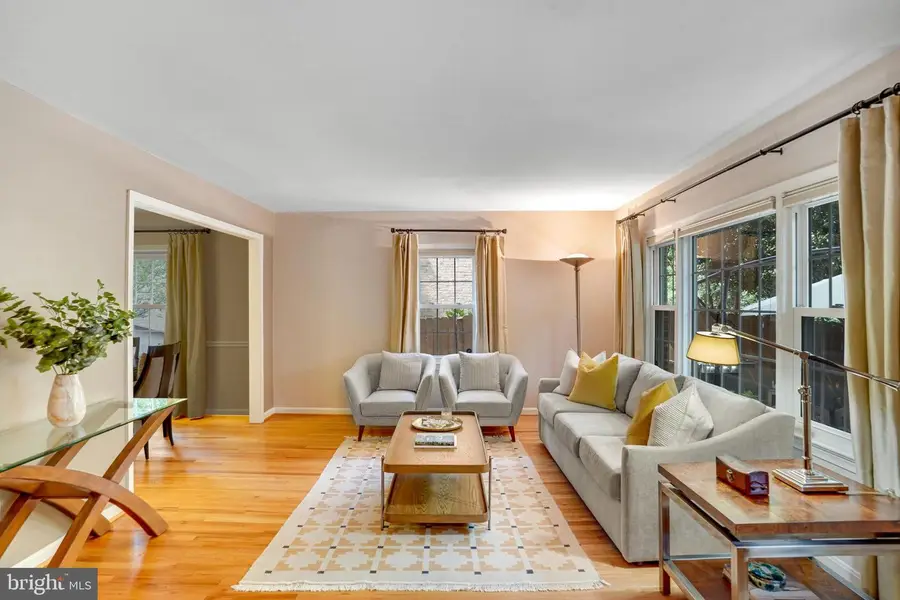
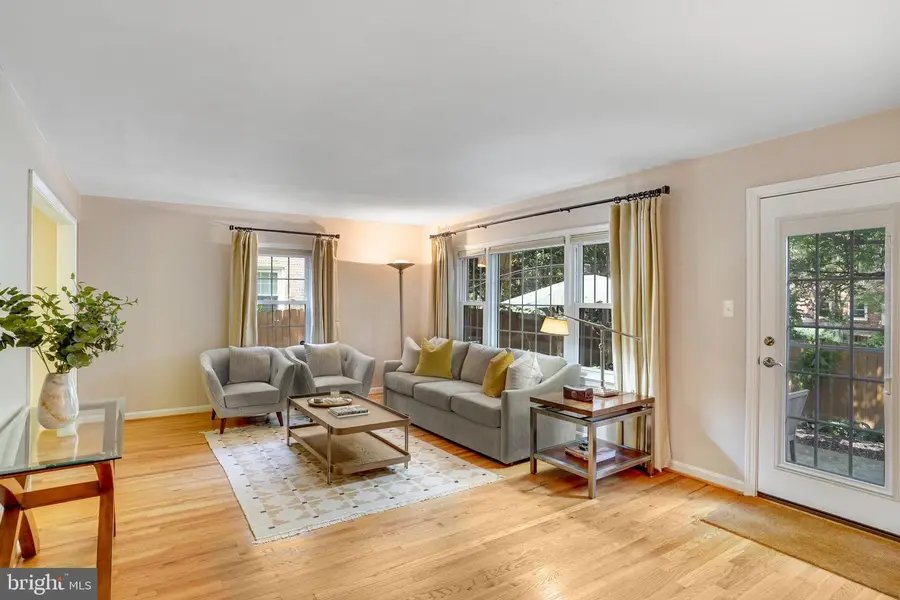
2416 Falls Place Ct,FALLS CHURCH, VA 22043
$899,000
- 3 Beds
- 4 Baths
- 2,263 sq. ft.
- Townhouse
- Pending
Listed by:gerlinde kleman
Office:long & foster real estate, inc.
MLS#:VAFX2255510
Source:BRIGHTMLS
Price summary
- Price:$899,000
- Price per sq. ft.:$397.26
- Monthly HOA dues:$100
About this home
OPEN HOUSE CANCELLED FOR SUNDAY JULY 20TH 2-4 SORRY
EXCEPTIONAL, IMMACULATE, all brick, light and bright End Unit townhome in Falls Church in most convenient location. It is move- in ready! West Falls Church Metro half mile away, Giant, McDonald's, CVS and other shops are within walking distance. W&OD bike path nearby; easy access for commuters to I-495, I66, Tysons and Mosaic District.
3 bedrooms, 2 full & 2 half baths, Hardwood floors on Main and Upper floors, renovated baths, beautiful updated kitchen, 5 burner gas stove for the gourmet. LL features, Family Room w/fireplace, Recreation Room/Exercise Room. Laundry Room w/lots of storage. Half bath can be converted to Full.
Fantastic private patio, lush landscaping for your enjoyment. Large Storage Shed.
Seller would prefer rent-back 30-60 days. RGS would be preferred settlement agent.
PLEASE CALL LINDA KLEMAN, LISTING AGENT FOR AN APPONTMENT
Contact an agent
Home facts
- Year built:1972
- Listing Id #:VAFX2255510
- Added:41 day(s) ago
- Updated:August 21, 2025 at 07:26 AM
Rooms and interior
- Bedrooms:3
- Total bathrooms:4
- Full bathrooms:2
- Half bathrooms:2
- Living area:2,263 sq. ft.
Heating and cooling
- Cooling:Central A/C
- Heating:Forced Air, Natural Gas
Structure and exterior
- Roof:Asbestos Shingle
- Year built:1972
- Building area:2,263 sq. ft.
- Lot area:0.06 Acres
Schools
- High school:MARSHALL
- Middle school:KILMER
- Elementary school:SHREVEWOOD
Utilities
- Water:Public
- Sewer:Public Sewer
Finances and disclosures
- Price:$899,000
- Price per sq. ft.:$397.26
- Tax amount:$8,840 (2025)
New listings near 2416 Falls Place Ct
- New
 $2,299,000Active6 beds 7 baths6,338 sq. ft.
$2,299,000Active6 beds 7 baths6,338 sq. ft.1930 Fisher Ct, FALLS CHURCH, VA 22043
MLS# VAFX2262798Listed by: MERION REALTY LLC - Coming Soon
 $984,000Coming Soon3 beds 3 baths
$984,000Coming Soon3 beds 3 baths6444 Eppard St, FALLS CHURCH, VA 22042
MLS# VAFX2262836Listed by: SAMSON PROPERTIES - New
 $385,000Active2 beds 2 baths1,045 sq. ft.
$385,000Active2 beds 2 baths1,045 sq. ft.7596-j Lakeside Village Dr, FALLS CHURCH, VA 22042
MLS# VAFX2262828Listed by: KELLER WILLIAMS REALTY - New
 $1,889,900Active4 beds 4 baths2,976 sq. ft.
$1,889,900Active4 beds 4 baths2,976 sq. ft.411 S Virginia Ave, FALLS CHURCH, VA 22046
MLS# VAFA2003228Listed by: PEARSON SMITH REALTY, LLC - Coming Soon
 $1,099,000Coming Soon4 beds 3 baths
$1,099,000Coming Soon4 beds 3 baths6507 Orland St, FALLS CHURCH, VA 22043
MLS# VAFX2262266Listed by: RE/MAX DISTINCTIVE REAL ESTATE, INC. - Coming SoonOpen Sat, 1 to 3pm
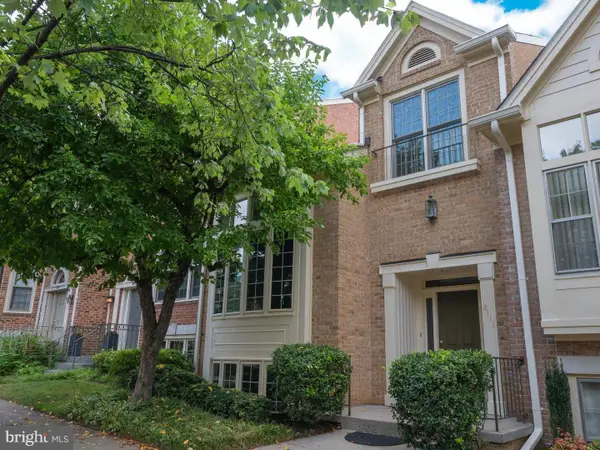 $935,000Coming Soon3 beds 4 baths
$935,000Coming Soon3 beds 4 baths2111 Kings Garden Way, FALLS CHURCH, VA 22043
MLS# VAFX2247208Listed by: LONG & FOSTER REAL ESTATE, INC. - Open Sun, 2 to 4pmNew
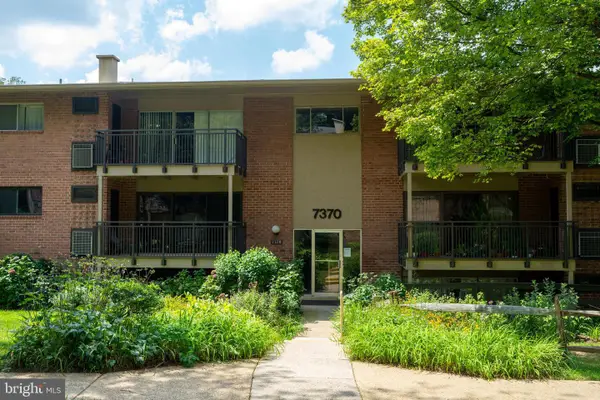 $244,000Active2 beds 1 baths894 sq. ft.
$244,000Active2 beds 1 baths894 sq. ft.7370 Route 29 #70/101, FALLS CHURCH, VA 22046
MLS# VAFX2262634Listed by: CORCORAN MCENEARNEY - Coming Soon
 $218,000Coming Soon1 beds 1 baths
$218,000Coming Soon1 beds 1 baths600 Roosevelt Blvd #407, FALLS CHURCH, VA 22044
MLS# VAFA2003208Listed by: SAMSON PROPERTIES - Coming SoonOpen Sun, 1:45 to 3:45pm
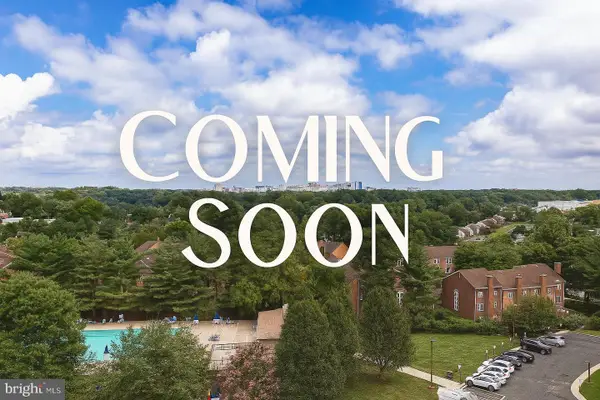 $309,999Coming Soon2 beds 2 baths
$309,999Coming Soon2 beds 2 baths3100 S Manchester St #1128, FALLS CHURCH, VA 22044
MLS# VAFX2262304Listed by: KW UNITED - New
 $300,000Active3 beds 2 baths1,158 sq. ft.
$300,000Active3 beds 2 baths1,158 sq. ft.2902 Kings Chapel Rd #13/6, FALLS CHURCH, VA 22042
MLS# VAFX2262430Listed by: EXP REALTY, LLC
