2533 Remington St, FALLS CHURCH, VA 22046
Local realty services provided by:Better Homes and Gardens Real Estate Community Realty
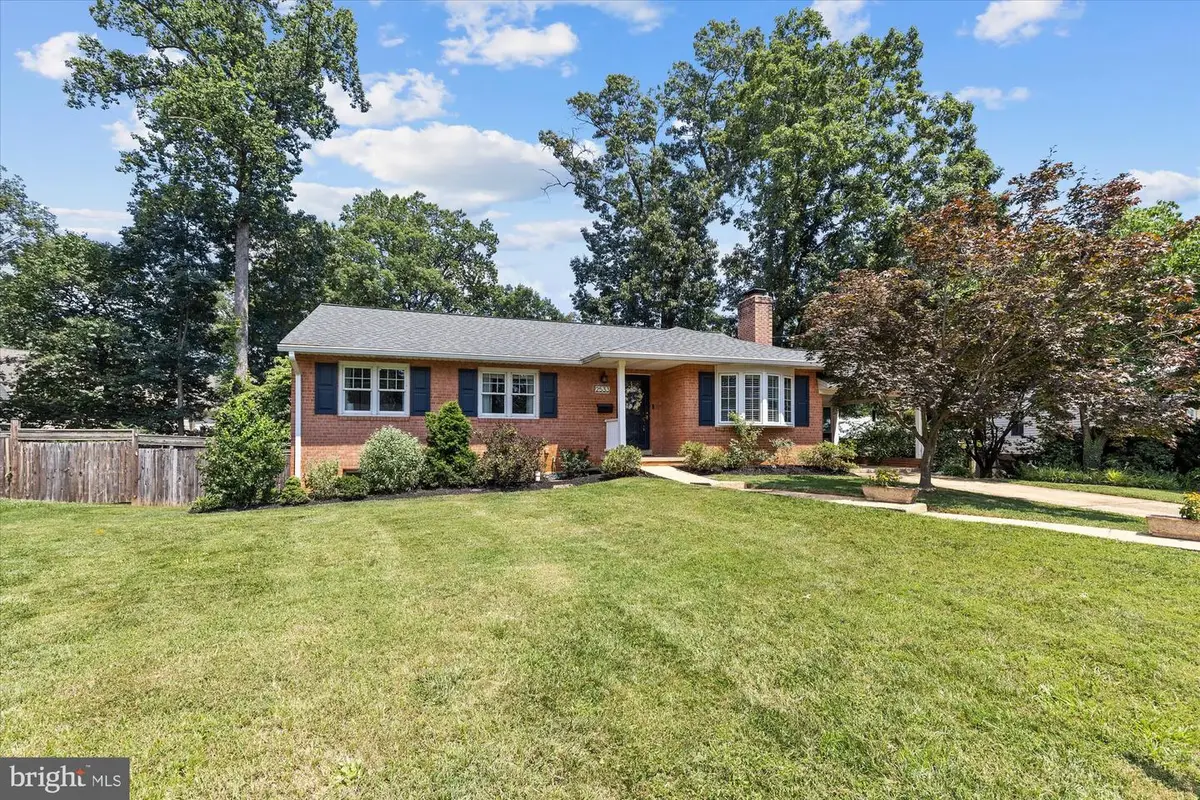
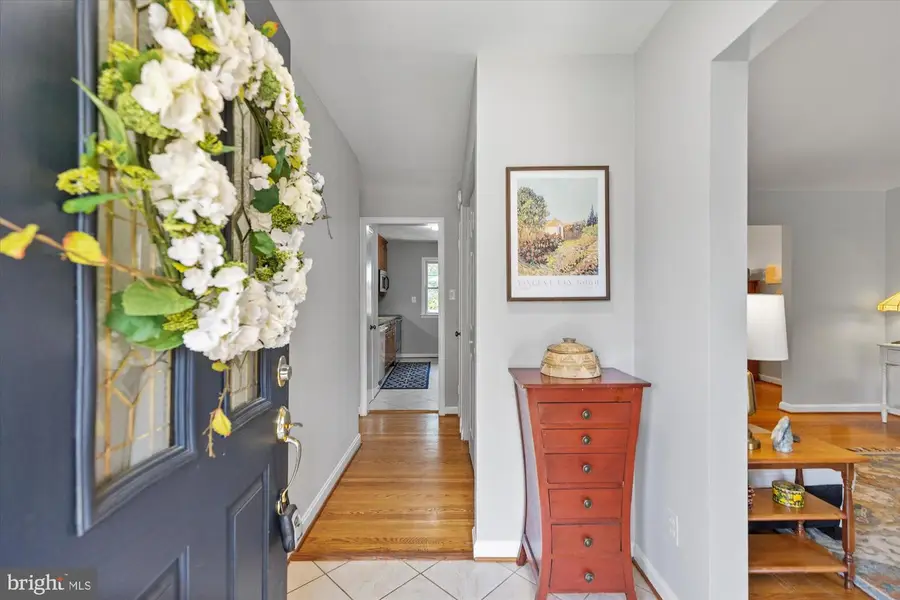
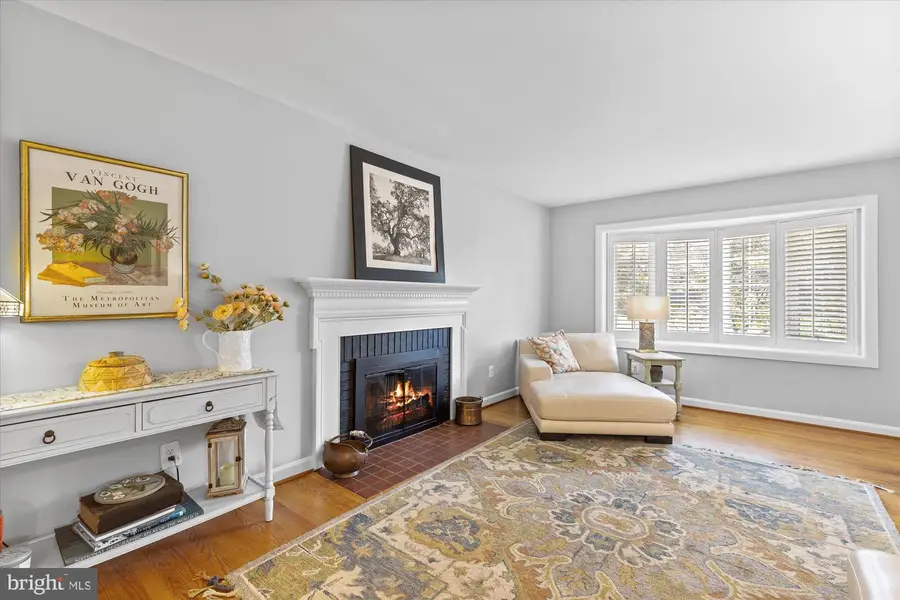
Listed by:janet a callander
Office:weichert, realtors
MLS#:VAFX2253716
Source:BRIGHTMLS
Price summary
- Price:$935,000
- Price per sq. ft.:$386.36
About this home
Welcome to this beautifully updated all-brick residence, ideally situated on a spacious and level 0.28-acre lot in the highly desirable Westwood Park community. Offering the perfect blend of timeless charm and modern updates, this stunning 4-bedroom, 3 full bathroom home provides over two levels of comfortable living in a serene and private setting. Step into the inviting foyer and discover an open, light-filled main level featuring gleaming hardwood floors and abundant natural light. The elegant living room, complete with a cozy fireplace and large bay window, seamlessly flows into the formal dining room—perfect for entertaining. French doors open onto a generous back deck, ideal for outdoor gatherings. Just off the dining area, a sun-drenched porch provides a peaceful retreat for morning coffee or reading. The updated gourmet kitchen features stainless-steel appliances, ample cabinetry, a pantry, and views of the lush backyard. The main level also includes a spacious primary suite with a renovated en suite bathroom, two additional bedrooms, and a tastefully updated hall bath. Downstairs, the expansive lower level offers a large, sun-filled family room with a wood-burning fireplace and sliding glass doors that open to an outdoor patio. This level also includes a private fourth bedroom and full bath—perfect for guests or a home office—along with a laundry room with built-in storage, a large utility/storage room, and convenient walk-out access to the spacious backyard. Ideally located just minutes from vibrant downtown Falls Church City and the Mosaic District, this home offers effortless access to shopping, dining, parks, trails, and major commuter routes. Don’t miss this rare opportunity to own a meticulously maintained home in one of Falls Church’s most desirable neighborhoods!
Contact an agent
Home facts
- Year built:1965
- Listing Id #:VAFX2253716
- Added:42 day(s) ago
- Updated:August 15, 2025 at 07:30 AM
Rooms and interior
- Bedrooms:4
- Total bathrooms:3
- Full bathrooms:3
- Living area:2,420 sq. ft.
Heating and cooling
- Cooling:Central A/C
- Heating:Forced Air, Natural Gas
Structure and exterior
- Year built:1965
- Building area:2,420 sq. ft.
- Lot area:0.28 Acres
Schools
- High school:MARSHALL
- Middle school:KILMER
- Elementary school:SHREVEWOOD
Utilities
- Water:Public
- Sewer:Public Sewer
Finances and disclosures
- Price:$935,000
- Price per sq. ft.:$386.36
- Tax amount:$10,451 (2025)
New listings near 2533 Remington St
- New
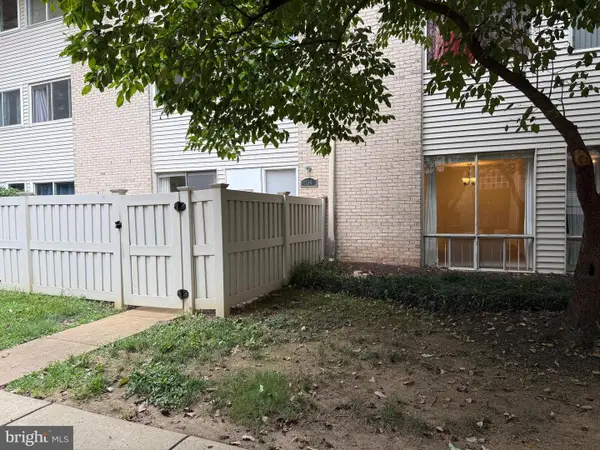 $325,000Active1 beds 1 baths729 sq. ft.
$325,000Active1 beds 1 baths729 sq. ft.134 Birch St #a-4, FALLS CHURCH, VA 22046
MLS# VAFA2003214Listed by: CENTURY 21 NEW MILLENNIUM - Coming Soon
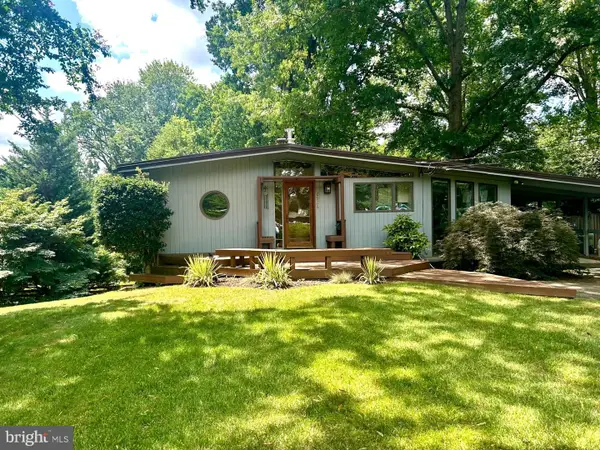 $879,900Coming Soon3 beds 2 baths
$879,900Coming Soon3 beds 2 baths2926 Meadow View Rd, FALLS CHURCH, VA 22042
MLS# VAFX2261400Listed by: LONG & FOSTER REAL ESTATE, INC. - New
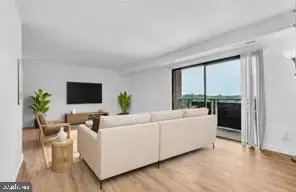 $265,000Active2 beds 1 baths962 sq. ft.
$265,000Active2 beds 1 baths962 sq. ft.3100 S Manchester St #827, FALLS CHURCH, VA 22044
MLS# VAFX2261880Listed by: THE PIEDMONT REALTY GROUP OF NORTHERN VIRGINIA - New
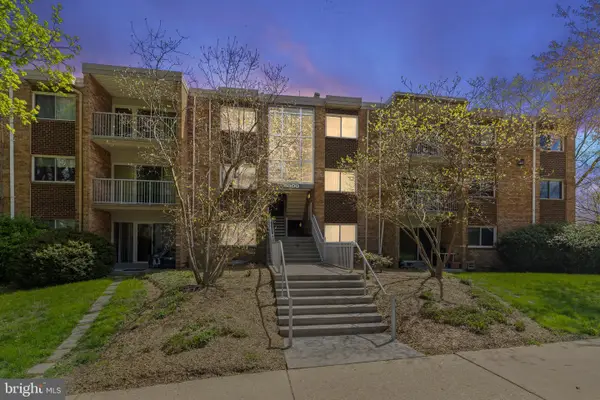 $225,000Active1 beds 1 baths732 sq. ft.
$225,000Active1 beds 1 baths732 sq. ft.8000 Le Havre Pl #21/16, FALLS CHURCH, VA 22042
MLS# VAFX2261860Listed by: SAMSON PROPERTIES - Coming SoonOpen Sun, 12 to 2pm
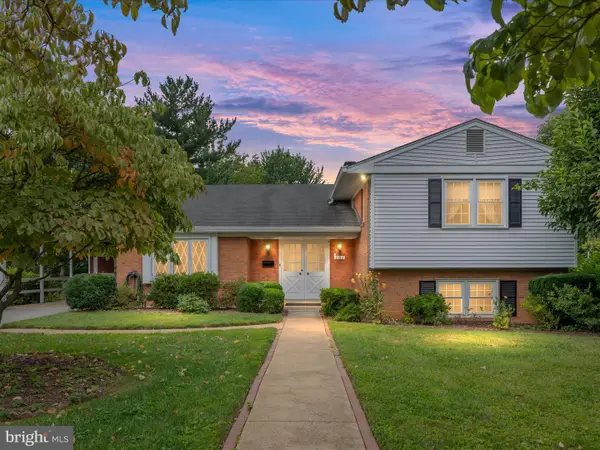 $1,100,000Coming Soon4 beds 3 baths
$1,100,000Coming Soon4 beds 3 baths2110 Wicomico St, FALLS CHURCH, VA 22043
MLS# VAFX2259456Listed by: CENTURY 21 NEW MILLENNIUM - Coming Soon
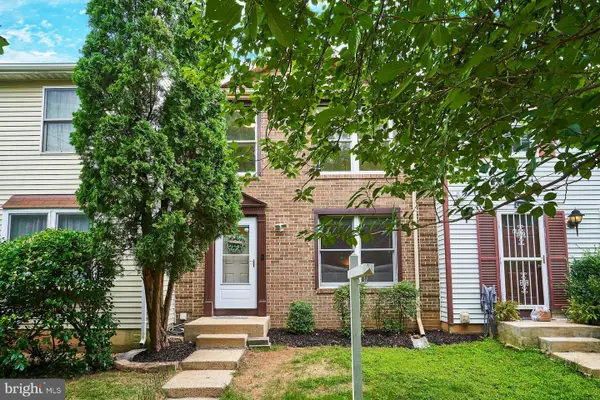 $809,000Coming Soon3 beds 4 baths
$809,000Coming Soon3 beds 4 baths6758 Brook Run Dr, FALLS CHURCH, VA 22043
MLS# VAFX2260092Listed by: SAMSON PROPERTIES - Open Sun, 1 to 4pmNew
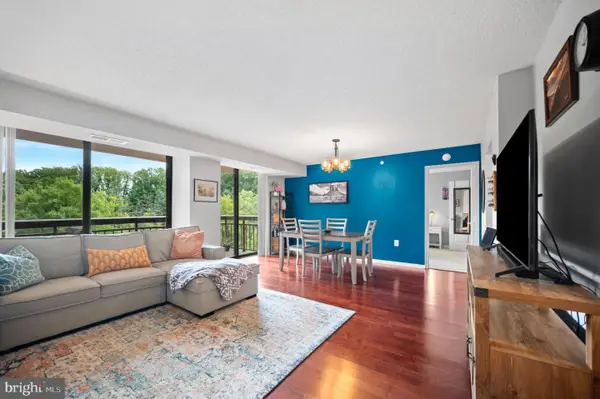 $399,999Active2 beds 2 baths1,074 sq. ft.
$399,999Active2 beds 2 baths1,074 sq. ft.2230 George C Marshall Dr #515, FALLS CHURCH, VA 22043
MLS# VAFX2261722Listed by: PROPERTIES ON THE POTOMAC, INC - Coming Soon
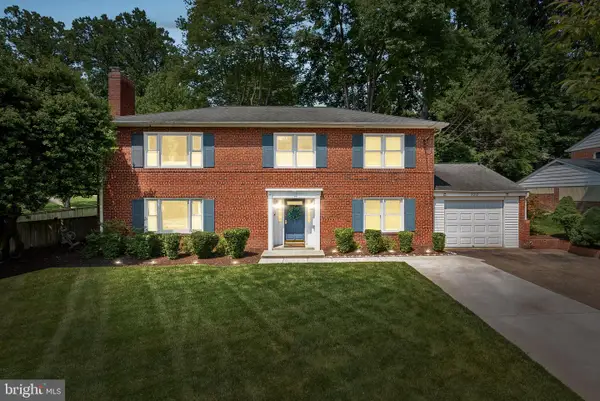 $889,000Coming Soon4 beds 2 baths
$889,000Coming Soon4 beds 2 baths3212 Patrick Henry Dr, FALLS CHURCH, VA 22044
MLS# VAFX2261522Listed by: REAL BROKER, LLC - Coming Soon
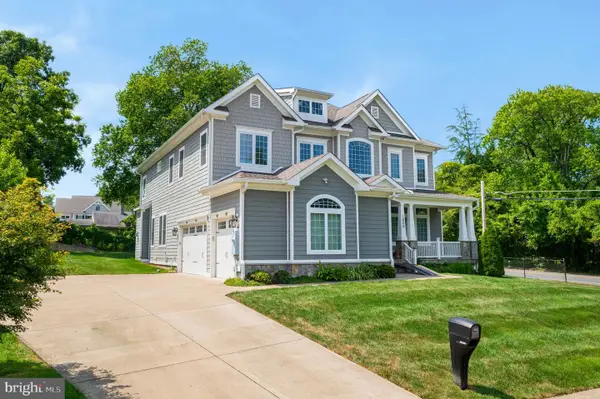 $2,099,900Coming Soon6 beds 7 baths
$2,099,900Coming Soon6 beds 7 baths1800 Gilson St, FALLS CHURCH, VA 22043
MLS# VAFX2260938Listed by: SAMSON PROPERTIES - Coming Soon
 $2,299,000Coming Soon5 beds 6 baths
$2,299,000Coming Soon5 beds 6 baths2221 Orchid Dr, FALLS CHURCH, VA 22046
MLS# VAFX2249148Listed by: SAMSON PROPERTIES
