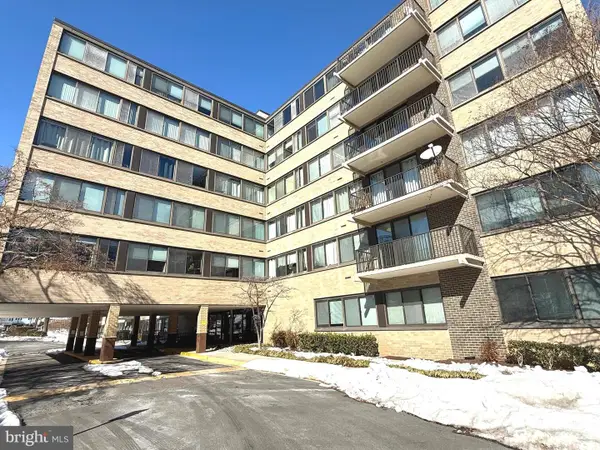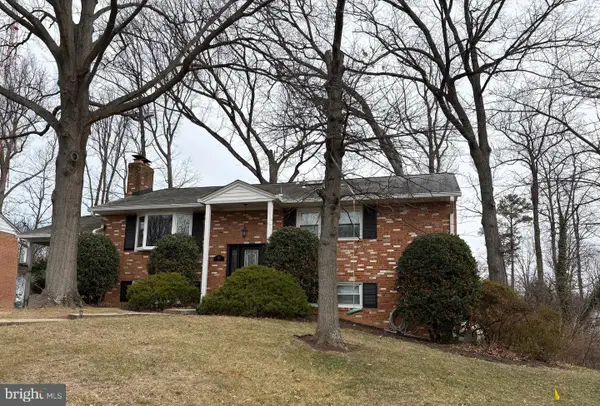255 W. Falls Station Blvd #ph1, Falls Church, VA 22046
Local realty services provided by:Better Homes and Gardens Real Estate Cassidon Realty
255 W. Falls Station Blvd #ph1,Falls Church, VA 22046
$1,470,000
- 3 Beds
- 3 Baths
- 1,690 sq. ft.
- Condominium
- Active
Listed by: lynn a tsao, michelle f giannini
Office: hoffman realty
MLS#:VAFA2002242
Source:BRIGHTMLS
Price summary
- Price:$1,470,000
- Price per sq. ft.:$869.82
About this home
Schedule an appointment to tour The Oak, now over 55% sold and "move-in" ready.
Unit PH1 is a 3BD / 2.5BA penthouse unit with a balcony and includes 2 parking spaces. This unit has an open floorplan, two-tone European inspired frameless kitchen cabinetry, matte black hardware and fixtures, quartz countertops, tile kitchen backsplashes, kitchen islands, ENERGY STAR® Bosch kitchen appliances, full-size GE washer/dryers, LED light fixtures, Porcelanosa wide-plank wood-style flooring, high ceilings and expansive windows.
Building Amenities Include: 5,000 SF outdoor terrace with gas grills, bar seating, dining and lawn, cozy penthouse terrace with dining and lounge seating, residents’ lounge with fireplace, lounge and communal dining, fitness center with cardio equipment and free weights, 24-hour front desk, secure bike storage, car detailing station, and pet washing station.
Contact an agent
Home facts
- Year built:2025
- Listing ID #:VAFA2002242
- Added:477 day(s) ago
- Updated:February 25, 2026 at 05:40 AM
Rooms and interior
- Bedrooms:3
- Total bathrooms:3
- Full bathrooms:2
- Half bathrooms:1
- Living area:1,690 sq. ft.
Heating and cooling
- Cooling:Energy Star Cooling System, Fresh Air Recovery System, Multi Units, Programmable Thermostat
- Heating:Electric, Energy Star Heating System, Programmable Thermostat
Structure and exterior
- Year built:2025
- Building area:1,690 sq. ft.
Utilities
- Water:Public
- Sewer:Public Sewer
Finances and disclosures
- Price:$1,470,000
- Price per sq. ft.:$869.82
- Tax amount:$16,021 (2026)
New listings near 255 W. Falls Station Blvd #ph1
- Coming Soon
 $250,000Coming Soon2 beds 1 baths
$250,000Coming Soon2 beds 1 baths600 Roosevelt Blvd #611, FALLS CHURCH, VA 22044
MLS# VAFA2003608Listed by: SAMSON PROPERTIES - New
 $1,340,000Active3 beds 3 baths1,690 sq. ft.
$1,340,000Active3 beds 3 baths1,690 sq. ft.255 W Falls Station Blvd #1001, FALLS CHURCH, VA 22046
MLS# VAFA2003558Listed by: HOFFMAN REALTY  $2,550,000Pending6 beds 7 baths5,620 sq. ft.
$2,550,000Pending6 beds 7 baths5,620 sq. ft.117 S Spring St, FALLS CHURCH, VA 22046
MLS# VAFA2003596Listed by: PROPERTY COLLECTIVE $949,500Pending3 beds 2 baths1,591 sq. ft.
$949,500Pending3 beds 2 baths1,591 sq. ft.512 N West St, FALLS CHURCH, VA 22046
MLS# VAFA2003592Listed by: WEICHERT, REALTORS- New
 $949,500Active0.21 Acres
$949,500Active0.21 Acres512 N West St, FALLS CHURCH, VA 22046
MLS# VAFA2003594Listed by: WEICHERT, REALTORS - New
 $950,000Active0.26 Acres
$950,000Active0.26 Acres315 N Virginia Ave, FALLS CHURCH, VA 22046
MLS# VAFA2003590Listed by: SAMSON PROPERTIES  $950,000Pending4 beds 3 baths4,003 sq. ft.
$950,000Pending4 beds 3 baths4,003 sq. ft.315 N Virginia Ave, FALLS CHURCH, VA 22046
MLS# VAFA2003584Listed by: SAMSON PROPERTIES- Coming SoonOpen Sun, 2 to 4pm
 $2,150,000Coming Soon6 beds 5 baths
$2,150,000Coming Soon6 beds 5 baths6618 Gordon Ave, FALLS CHURCH, VA 22046
MLS# VAFX2287866Listed by: WEICHERT, REALTORS - Coming Soon
 $1,025,000Coming Soon5 beds 3 baths
$1,025,000Coming Soon5 beds 3 baths2527 Midway St, FALLS CHURCH, VA 22046
MLS# VAFX2284074Listed by: SAMSON PROPERTIES - Coming SoonOpen Sat, 2 to 4pm
 $1,100,000Coming Soon3 beds 3 baths
$1,100,000Coming Soon3 beds 3 baths2519 Buckelew Dr, FALLS CHURCH, VA 22046
MLS# VAFX2290076Listed by: LONG & FOSTER REAL ESTATE, INC.

