279 Gundry Dr, FALLS CHURCH, VA 22046
Local realty services provided by:Better Homes and Gardens Real Estate GSA Realty
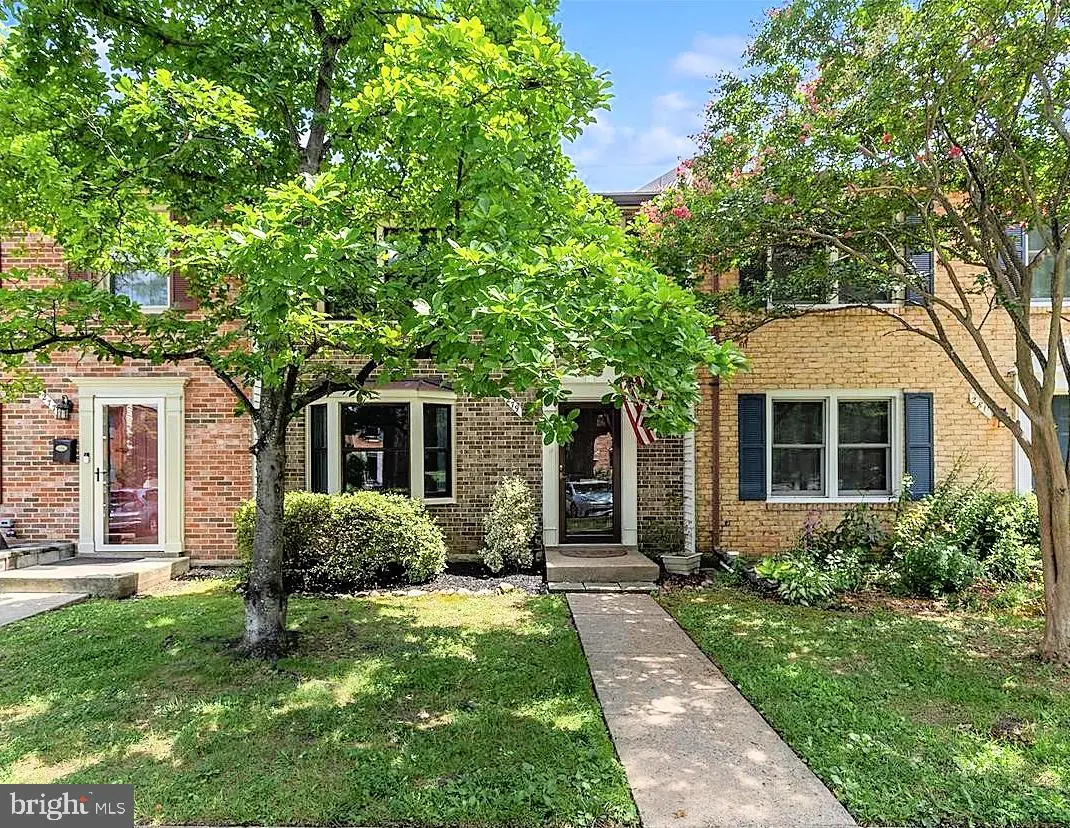
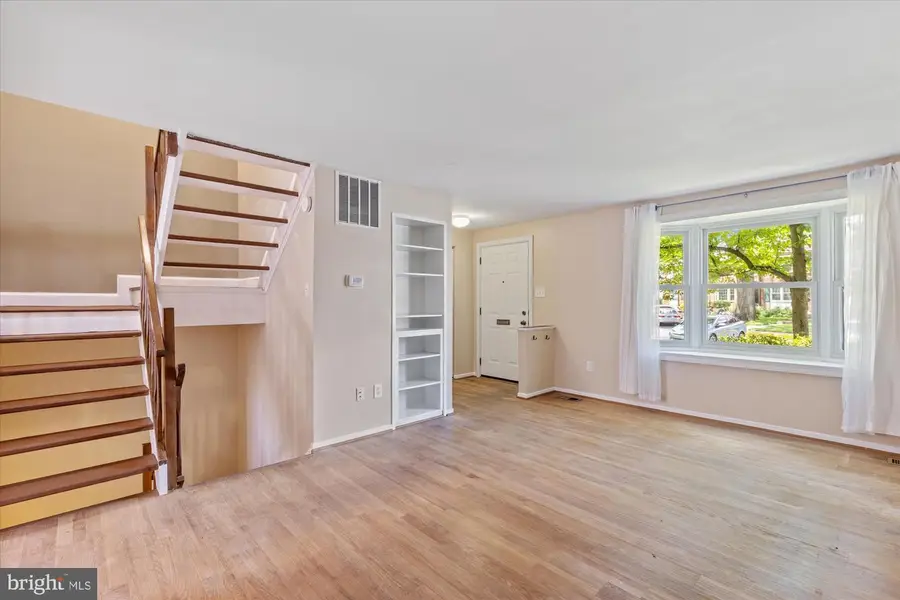
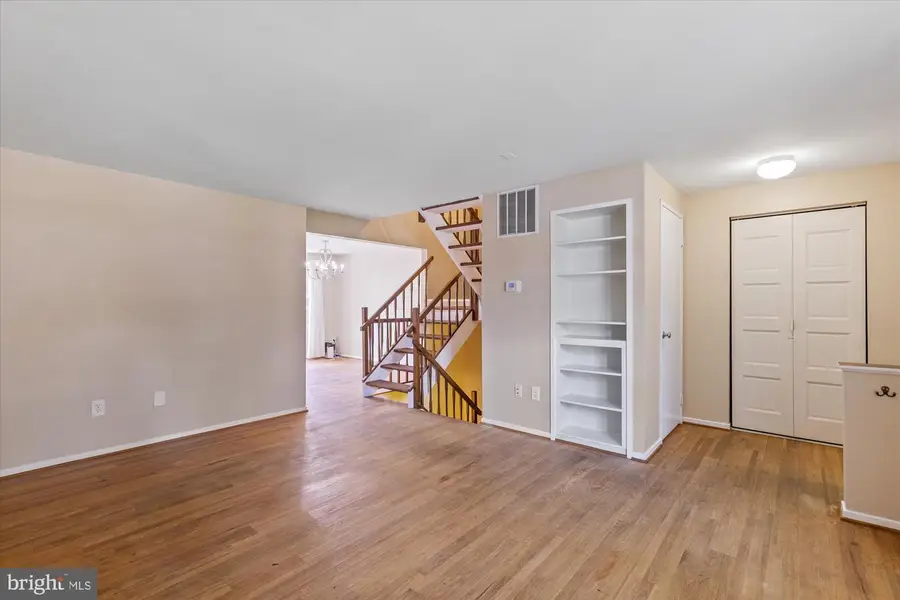
Listed by:janet a callander
Office:weichert, realtors
MLS#:VAFA2003160
Source:BRIGHTMLS
Price summary
- Price:$849,000
- Price per sq. ft.:$530.63
- Monthly HOA dues:$130
About this home
**FABULOUS** 3 BR/2 full and 2 half bath brick townhome on 3 finished levels in the heart of Falls Church City! Located in the sought-after Cherry Hill community, this charming home features hardwood floors on the main level, a sun-filled living room with bay window, separate dining and kitchen space, half bath and walk-out from the kitchen to a private deck and brick patio—perfect for outdoor entertaining. Upstairs offers a spacious primary suite with updated bath with a skylight, two additional bedrooms, and a full hall bath with a dual vanity and sun tunnel skylight. The lower level includes a cozy rec room with fireplace, half bath, and a large laundry/storage area. Enjoy the community pool, assigned parking, and close proximity to Big Chimney Park, W&OD Trail, shops, restaurants, and the new Whole Foods. Freshly painted in many rooms - plus a new metal roof (2023)! Falls Church City Schools!
Contact an agent
Home facts
- Year built:1978
- Listing Id #:VAFA2003160
- Added:24 day(s) ago
- Updated:August 18, 2025 at 07:47 AM
Rooms and interior
- Bedrooms:3
- Total bathrooms:4
- Full bathrooms:2
- Half bathrooms:2
- Living area:1,600 sq. ft.
Heating and cooling
- Cooling:Central A/C
- Heating:Electric, Forced Air, Heat Pump(s)
Structure and exterior
- Year built:1978
- Building area:1,600 sq. ft.
- Lot area:0.04 Acres
Schools
- High school:MERIDIAN
- Middle school:MARY ELLEN HENDERSON
- Elementary school:OAK STREET
Utilities
- Water:Public
- Sewer:Public Sewer
Finances and disclosures
- Price:$849,000
- Price per sq. ft.:$530.63
- Tax amount:$8,920 (2025)
New listings near 279 Gundry Dr
- New
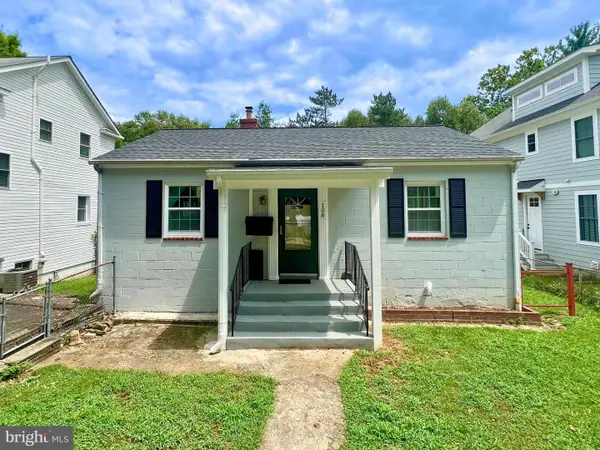 $650,000Active2 beds 2 baths1,544 sq. ft.
$650,000Active2 beds 2 baths1,544 sq. ft.108 W Westmoreland Rd, FALLS CHURCH, VA 22046
MLS# VAFA2003174Listed by: KW METRO CENTER - Coming Soon
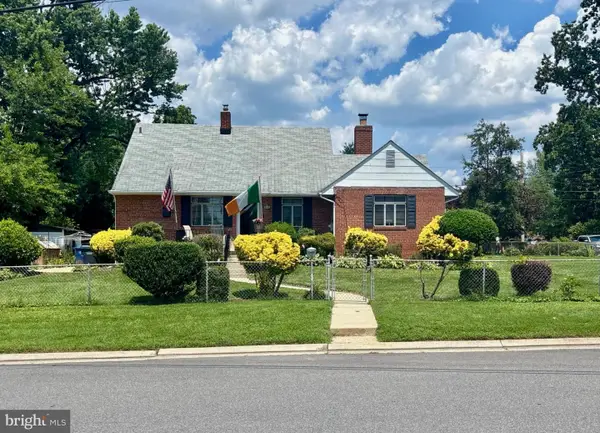 $704,250Coming Soon4 beds 2 baths
$704,250Coming Soon4 beds 2 baths7224 Roosevelt Ave, FALLS CHURCH, VA 22042
MLS# VAFX2262020Listed by: SAMSON PROPERTIES - Open Sun, 2 to 4pmNew
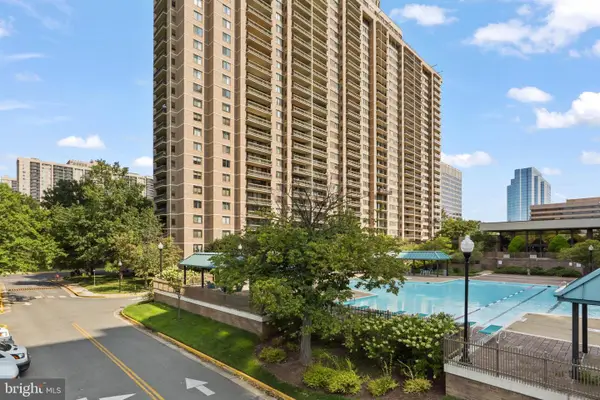 $435,000Active3 beds 2 baths1,638 sq. ft.
$435,000Active3 beds 2 baths1,638 sq. ft.5505 Seminary Rd #505n, FALLS CHURCH, VA 22041
MLS# VAFX2261902Listed by: RE/MAX ALLEGIANCE - Coming SoonOpen Sat, 1 to 4pm
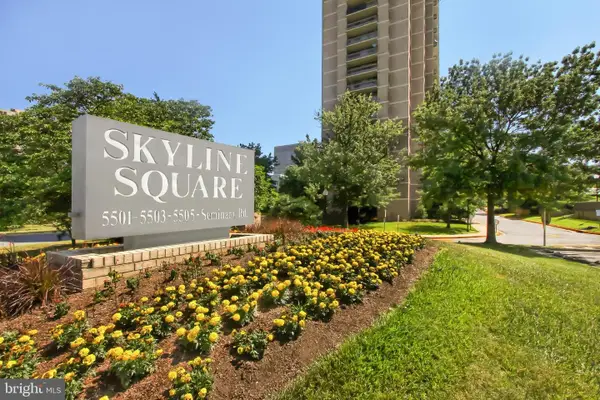 $519,000Coming Soon3 beds 3 baths
$519,000Coming Soon3 beds 3 baths5501 Seminary Rd #2011s, FALLS CHURCH, VA 22041
MLS# VAFX2262110Listed by: RE/MAX ALLEGIANCE - Open Sun, 1 to 3pmNew
 $900,000Active3 beds 4 baths2,204 sq. ft.
$900,000Active3 beds 4 baths2,204 sq. ft.6607 Midhill Pl, FALLS CHURCH, VA 22043
MLS# VAFX2261888Listed by: CARTER REAL ESTATE, INC. - New
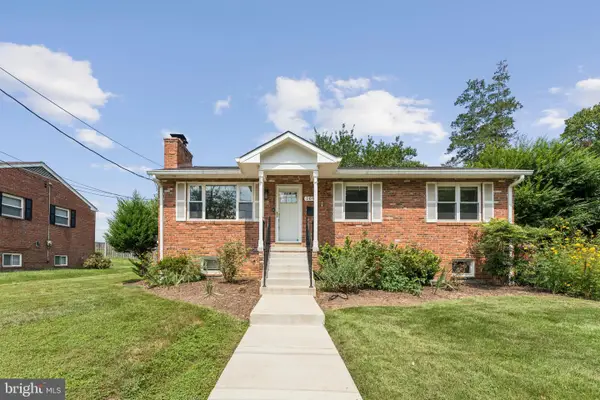 $949,900Active3 beds 2 baths2,620 sq. ft.
$949,900Active3 beds 2 baths2,620 sq. ft.109 Falls Ave, FALLS CHURCH, VA 22046
MLS# VAFA2003224Listed by: COMPASS - Coming Soon
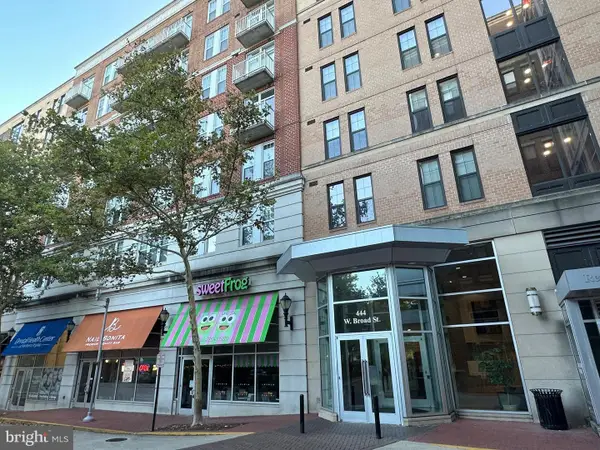 $674,900Coming Soon2 beds 2 baths
$674,900Coming Soon2 beds 2 baths444 W Broad St W #403, FALLS CHURCH, VA 22046
MLS# VAFA2003220Listed by: FAIRFAX REALTY SELECT - Coming Soon
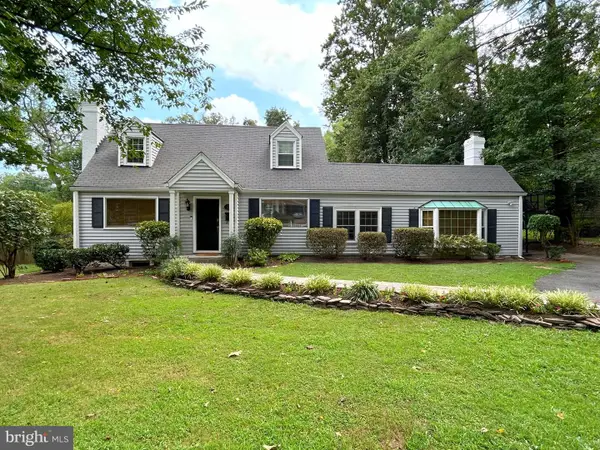 $975,000Coming Soon3 beds 2 baths
$975,000Coming Soon3 beds 2 baths7823 Marthas Ln, FALLS CHURCH, VA 22043
MLS# VAFX2247348Listed by: WEICHERT, REALTORS - New
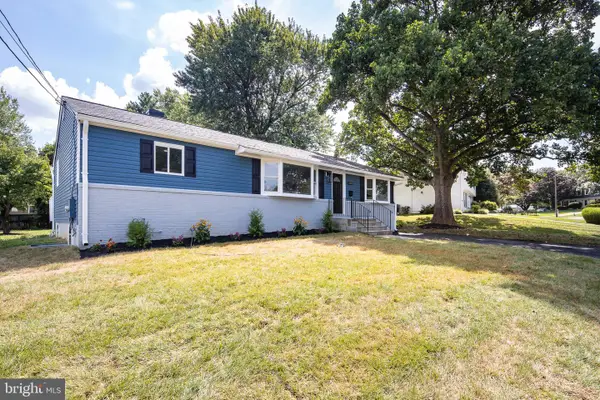 $924,888Active5 beds 3 baths2,500 sq. ft.
$924,888Active5 beds 3 baths2,500 sq. ft.6821 Beechview Dr, FALLS CHURCH, VA 22042
MLS# VAFX2261666Listed by: SAMSON PROPERTIES - New
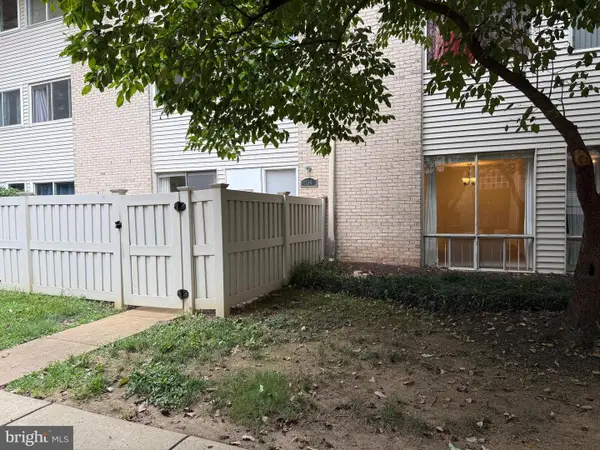 $325,000Active1 beds 1 baths729 sq. ft.
$325,000Active1 beds 1 baths729 sq. ft.134 Birch St #a-4, FALLS CHURCH, VA 22046
MLS# VAFA2003214Listed by: CENTURY 21 NEW MILLENNIUM
