2798 Hyson Ln, FALLS CHURCH, VA 22043
Local realty services provided by:Better Homes and Gardens Real Estate Capital Area



Listed by:josie r barondess
Office:exp realty, llc.
MLS#:VAFX2230138
Source:BRIGHTMLS
Price summary
- Price:$650,000
- Price per sq. ft.:$374.42
- Monthly HOA dues:$140
About this home
THE PERFECT SCENARIO! A NEW PRICE + HOME WARRANTY = SELLER MOTIVATION! This End Unit Townhome in Pinewood Greens BACKS to the Jefferson District Park & Golf Course. Super private and year-round treed views. 3-level refresh for a move-in ready experience. 3-levels paint, new plush carpet, new lighting, PLUS kitchen & bath modern enhancements. Other updates: Dishwasher & Stove Hood 2025, Fridge 2023, Roof 2019, EV Charger 2022, and New Attic Insulation helps with utilities costs. Backyard oasis has a sun deck with benches. PLUS bigger yards are unique to end units! Beat the heat and meet your new neighbors at the community pool with clubhouse. Quick hop, skip & jump to so much dining & retail (Mosaic), darling eclectic Falls Church/Broad St, and Tysons Corner just minutes away. Commuter routes: Walkable to Dunn Loring METRO or a 5 min drive! Bus routes and I495/I66/Rt 50/29.
Contact an agent
Home facts
- Year built:1972
- Listing Id #:VAFX2230138
- Added:67 day(s) ago
- Updated:August 16, 2025 at 01:42 PM
Rooms and interior
- Bedrooms:3
- Total bathrooms:3
- Full bathrooms:2
- Half bathrooms:1
- Living area:1,736 sq. ft.
Heating and cooling
- Cooling:Central A/C
- Heating:Forced Air, Natural Gas
Structure and exterior
- Roof:Architectural Shingle
- Year built:1972
- Building area:1,736 sq. ft.
- Lot area:0.05 Acres
Schools
- High school:MARSHALL
- Middle school:KILMER
- Elementary school:SHREVEWOOD
Utilities
- Water:Public
- Sewer:Public Sewer
Finances and disclosures
- Price:$650,000
- Price per sq. ft.:$374.42
- Tax amount:$7,360 (2025)
New listings near 2798 Hyson Ln
- New
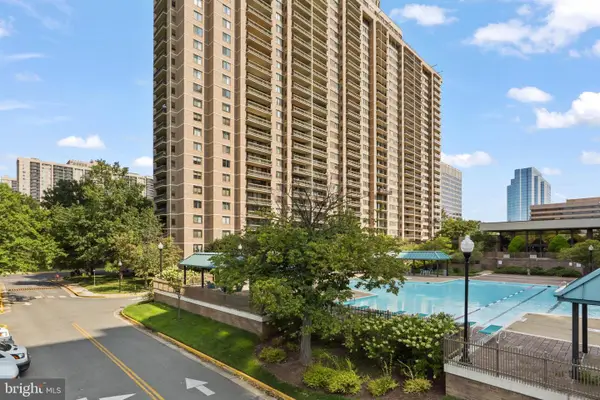 $435,000Active3 beds 2 baths1,638 sq. ft.
$435,000Active3 beds 2 baths1,638 sq. ft.5505 Seminary Rd #505n, FALLS CHURCH, VA 22041
MLS# VAFX2261902Listed by: RE/MAX ALLEGIANCE - Coming SoonOpen Sat, 1 to 4pm
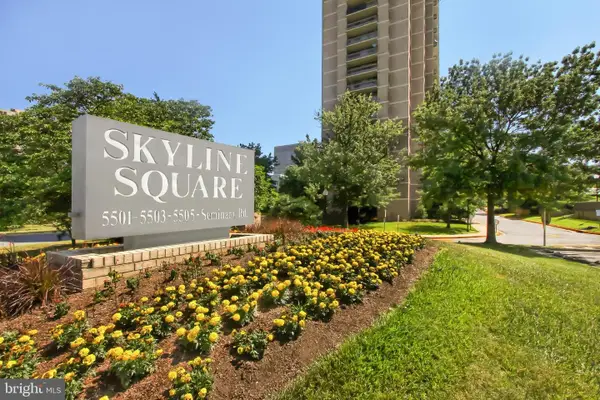 $519,000Coming Soon3 beds 3 baths
$519,000Coming Soon3 beds 3 baths5501 Seminary Rd #2011s, FALLS CHURCH, VA 22041
MLS# VAFX2262110Listed by: RE/MAX ALLEGIANCE - New
 $900,000Active3 beds 4 baths2,204 sq. ft.
$900,000Active3 beds 4 baths2,204 sq. ft.6607 Midhill Pl, FALLS CHURCH, VA 22043
MLS# VAFX2261888Listed by: CARTER REAL ESTATE, INC. - Open Sat, 2 to 4pmNew
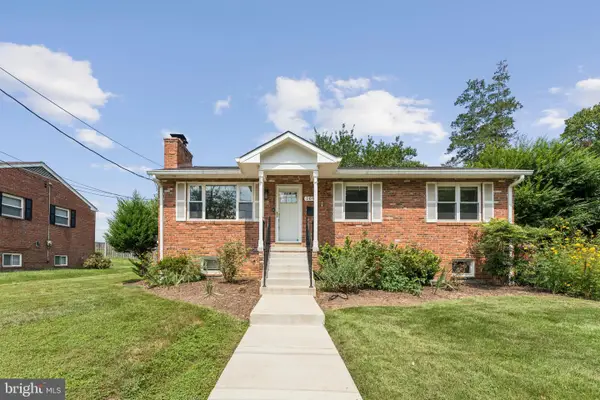 $949,900Active3 beds 2 baths2,620 sq. ft.
$949,900Active3 beds 2 baths2,620 sq. ft.109 Falls Ave, FALLS CHURCH, VA 22046
MLS# VAFA2003224Listed by: COMPASS - Coming Soon
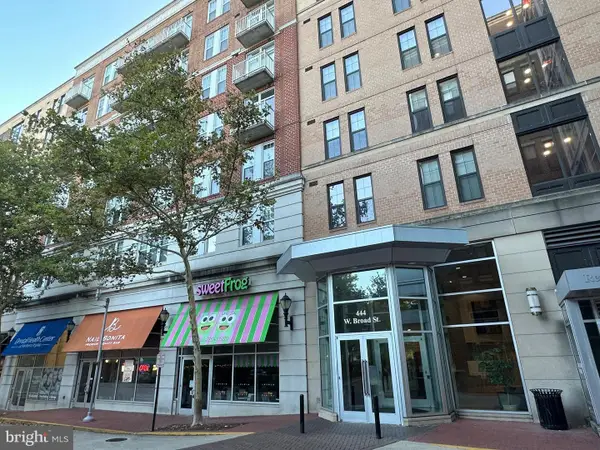 $674,900Coming Soon2 beds 2 baths
$674,900Coming Soon2 beds 2 baths444 W Broad St W #403, FALLS CHURCH, VA 22046
MLS# VAFA2003220Listed by: FAIRFAX REALTY SELECT - Coming Soon
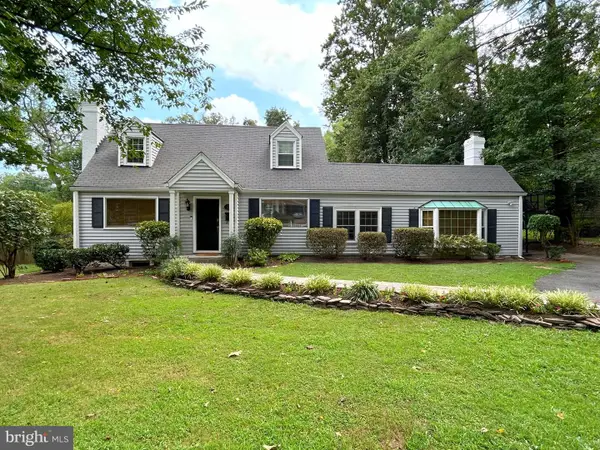 $975,000Coming Soon3 beds 2 baths
$975,000Coming Soon3 beds 2 baths7823 Marthas Ln, FALLS CHURCH, VA 22043
MLS# VAFX2247348Listed by: WEICHERT, REALTORS - Open Sat, 1:15 to 4pmNew
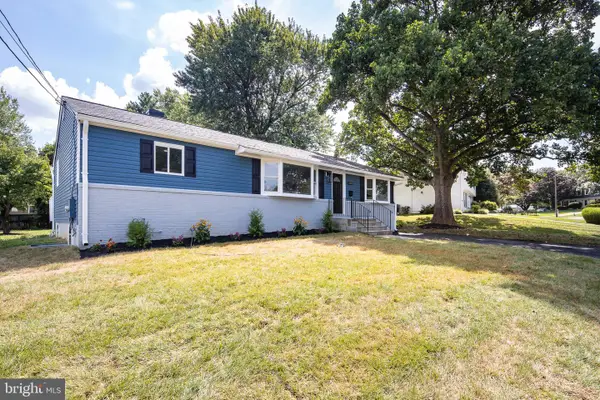 $924,888Active5 beds 3 baths2,500 sq. ft.
$924,888Active5 beds 3 baths2,500 sq. ft.6821 Beechview Dr, FALLS CHURCH, VA 22042
MLS# VAFX2261666Listed by: SAMSON PROPERTIES - New
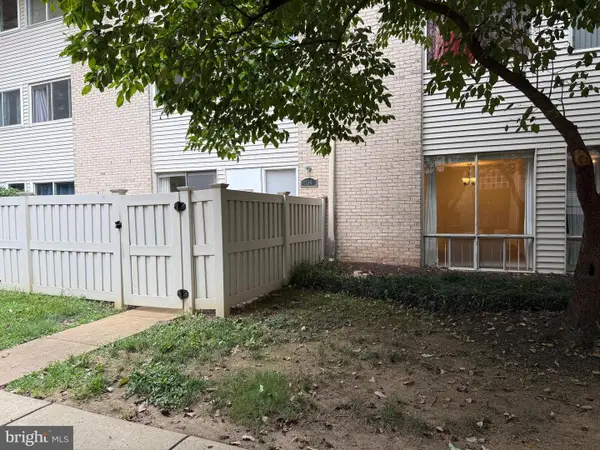 $325,000Active1 beds 1 baths729 sq. ft.
$325,000Active1 beds 1 baths729 sq. ft.134 Birch St #a-4, FALLS CHURCH, VA 22046
MLS# VAFA2003214Listed by: CENTURY 21 NEW MILLENNIUM - Coming Soon
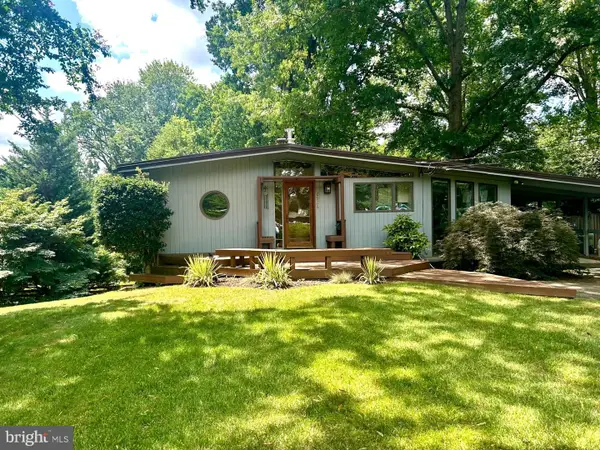 $879,900Coming Soon3 beds 2 baths
$879,900Coming Soon3 beds 2 baths2926 Meadow View Rd, FALLS CHURCH, VA 22042
MLS# VAFX2261400Listed by: LONG & FOSTER REAL ESTATE, INC. - New
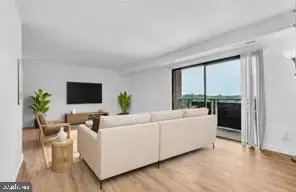 $265,000Active2 beds 1 baths962 sq. ft.
$265,000Active2 beds 1 baths962 sq. ft.3100 S Manchester St #827, FALLS CHURCH, VA 22044
MLS# VAFX2261880Listed by: THE PIEDMONT REALTY GROUP OF NORTHERN VIRGINIA
