2906 Peyton Randolph Dr #201, FALLS CHURCH, VA 22044
Local realty services provided by:Better Homes and Gardens Real Estate Premier
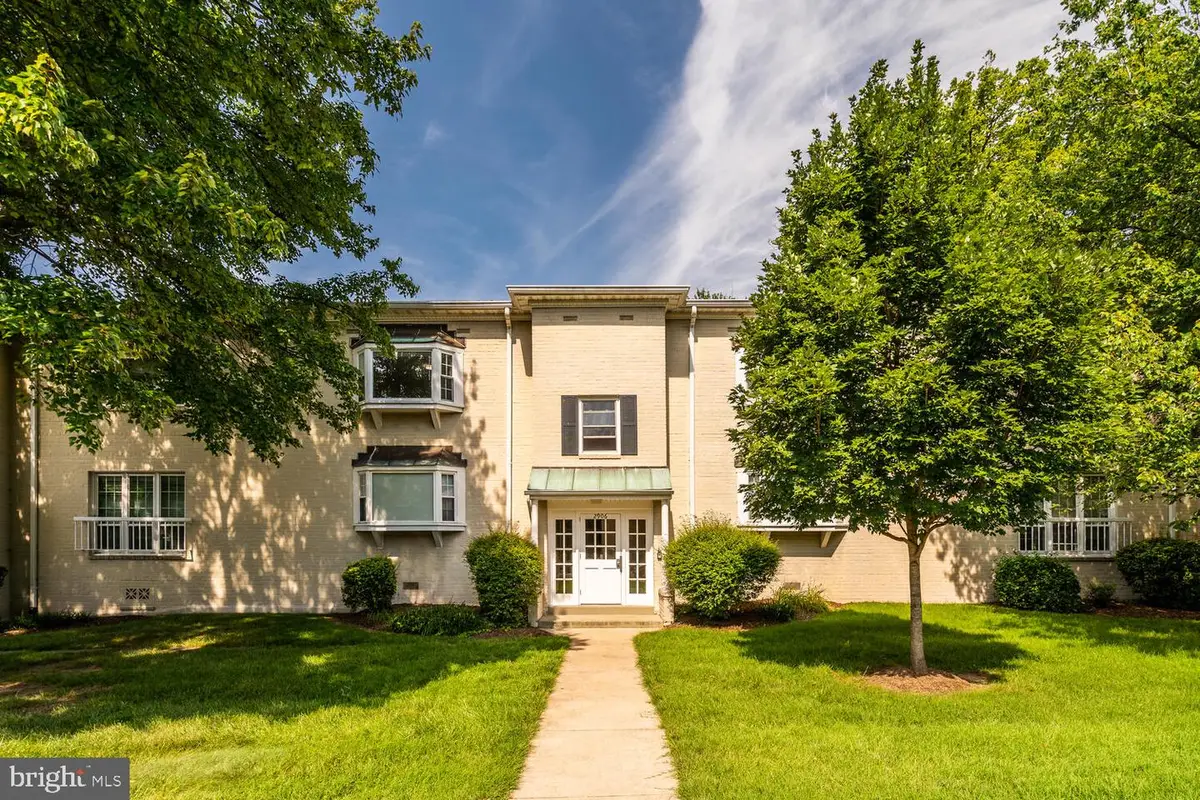
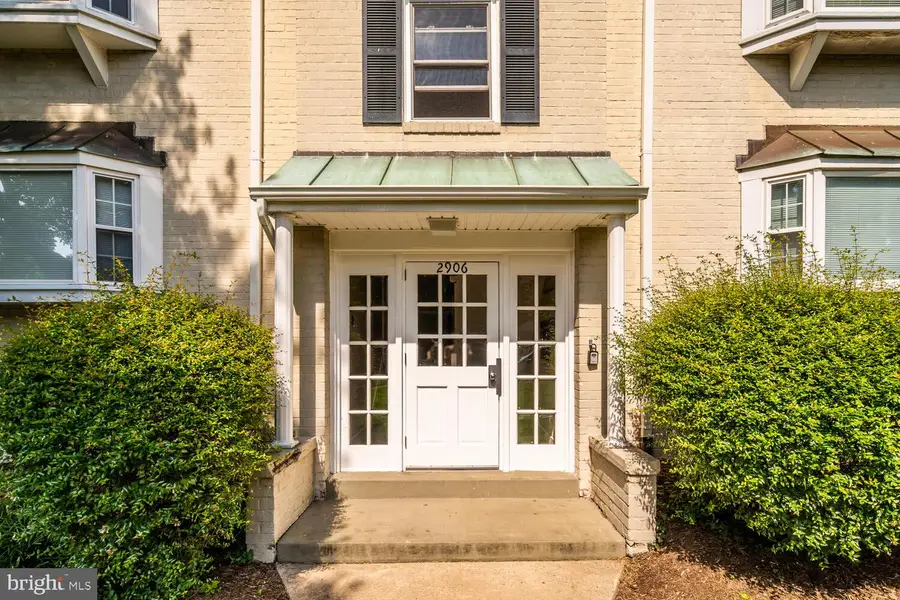

2906 Peyton Randolph Dr #201,FALLS CHURCH, VA 22044
$205,000
- 1 Beds
- 1 Baths
- 578 sq. ft.
- Condominium
- Pending
Listed by:joaquin camarasa boils
Office:fairfax realty of tysons
MLS#:VAFX2254504
Source:BRIGHTMLS
Price summary
- Price:$205,000
- Price per sq. ft.:$354.67
About this home
Welcome to this beautifully updated 1BR/1BA condo in the Villages at Falls Church, perfectly situated less than a mile to the East Falls Church Metro and just half a mile to the heart of Falls Church City. Enjoy quick access to Ballston, I-66, Route 50, I-495, DC, and a Metro Bus stop right at your doorstep.
Inside, you'll find a smart and functional layout with modern updates, tasteful paint colors, and a bright bay window that fills the home with natural light. The HVAC system was fully replaced in 2024, giving you peace of mind and year-round comfort.
The secure-entry building offers two parking permits, ample guest parking, and a dedicated storage unit for added convenience. You're just minutes from shops, restaurants, parks, and everything you need for convenient living.
Do not miss this opportunity to own a beautiful home in an unbeatable location.
----------------------------------
Bienvenido a este hermoso condominio actualizado de 1 dormitorio y 1 baño en Villages at Falls Church, ubicado a menos de una milla del Metro East Falls Church y a solo medio kilómetro del centro de Falls Church City. Disfruta de fácil acceso a Ballston, I-66, Ruta 50, I-495, Washington DC, y una parada de autobús justo al frente.
El interior ofrece un diseño funcional con mejoras modernas, colores de pintura elegantes y una ventana tipo bahía que llena el espacio de luz natural. El sistema HVAC fue completamente reemplazado en 2024, ofreciéndote comodidad y eficiencia durante todo el año.
El edificio cuenta con entrada segura, dos permisos de estacionamiento, estacionamiento para visitantes y una unidad de almacenamiento exclusiva que agrega comodidad adicional. Estás a minutos de tiendas, restaurantes, parques y todo lo necesario para una vida práctica.
No pierdas esta oportunidad de ser dueño de un hermoso hogar en una ubicación privilegiada.
Contact an agent
Home facts
- Year built:1952
- Listing Id #:VAFX2254504
- Added:8 day(s) ago
- Updated:August 15, 2025 at 07:30 AM
Rooms and interior
- Bedrooms:1
- Total bathrooms:1
- Full bathrooms:1
- Living area:578 sq. ft.
Heating and cooling
- Cooling:Central A/C
- Heating:Electric, Forced Air
Structure and exterior
- Year built:1952
- Building area:578 sq. ft.
Schools
- High school:JUSTICE
Utilities
- Water:Public
- Sewer:Public Sewer
Finances and disclosures
- Price:$205,000
- Price per sq. ft.:$354.67
- Tax amount:$2,192 (2025)
New listings near 2906 Peyton Randolph Dr #201
- New
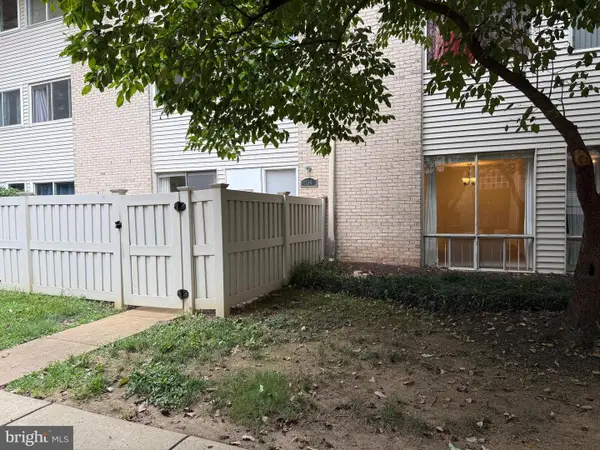 $325,000Active1 beds 1 baths729 sq. ft.
$325,000Active1 beds 1 baths729 sq. ft.134 Birch St #a-4, FALLS CHURCH, VA 22046
MLS# VAFA2003214Listed by: CENTURY 21 NEW MILLENNIUM - Coming Soon
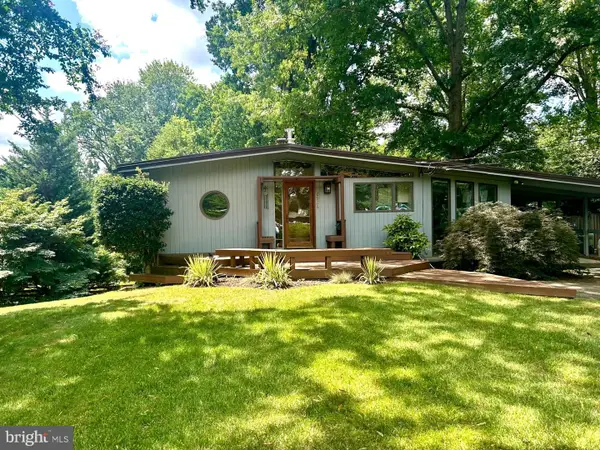 $879,900Coming Soon3 beds 2 baths
$879,900Coming Soon3 beds 2 baths2926 Meadow View Rd, FALLS CHURCH, VA 22042
MLS# VAFX2261400Listed by: LONG & FOSTER REAL ESTATE, INC. - New
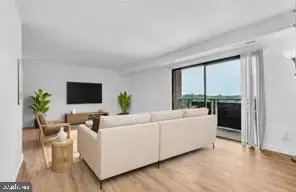 $265,000Active2 beds 1 baths962 sq. ft.
$265,000Active2 beds 1 baths962 sq. ft.3100 S Manchester St #827, FALLS CHURCH, VA 22044
MLS# VAFX2261880Listed by: THE PIEDMONT REALTY GROUP OF NORTHERN VIRGINIA - New
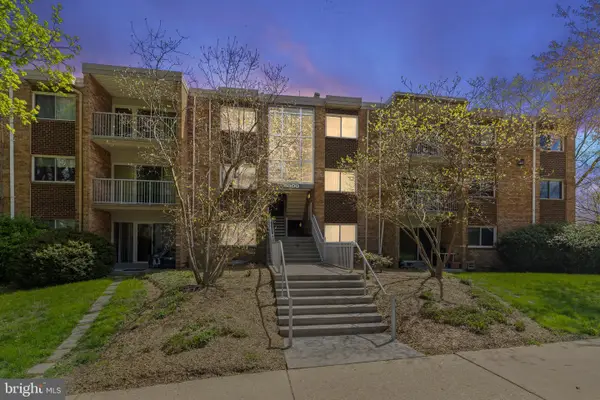 $225,000Active1 beds 1 baths732 sq. ft.
$225,000Active1 beds 1 baths732 sq. ft.8000 Le Havre Pl #21/16, FALLS CHURCH, VA 22042
MLS# VAFX2261860Listed by: SAMSON PROPERTIES - Coming SoonOpen Sun, 12 to 2pm
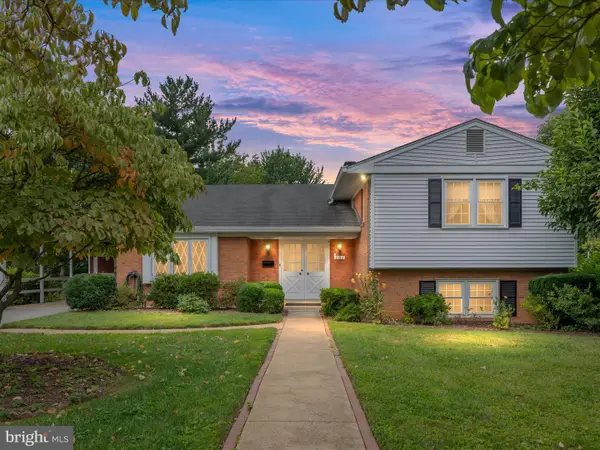 $1,100,000Coming Soon4 beds 3 baths
$1,100,000Coming Soon4 beds 3 baths2110 Wicomico St, FALLS CHURCH, VA 22043
MLS# VAFX2259456Listed by: CENTURY 21 NEW MILLENNIUM - Coming Soon
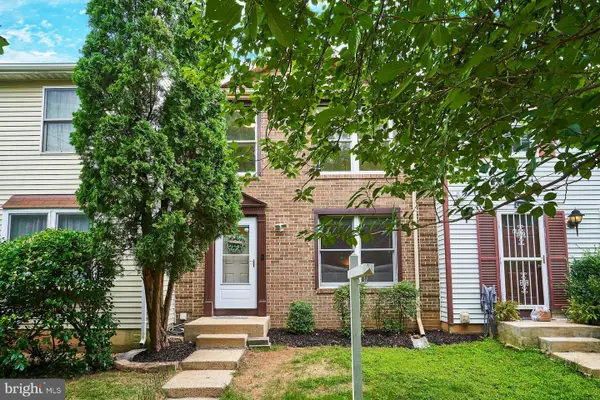 $809,000Coming Soon3 beds 4 baths
$809,000Coming Soon3 beds 4 baths6758 Brook Run Dr, FALLS CHURCH, VA 22043
MLS# VAFX2260092Listed by: SAMSON PROPERTIES - Open Sun, 1 to 4pmNew
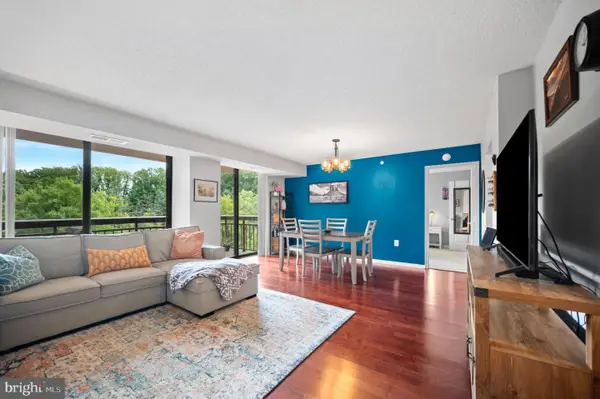 $399,999Active2 beds 2 baths1,074 sq. ft.
$399,999Active2 beds 2 baths1,074 sq. ft.2230 George C Marshall Dr #515, FALLS CHURCH, VA 22043
MLS# VAFX2261722Listed by: PROPERTIES ON THE POTOMAC, INC - Coming Soon
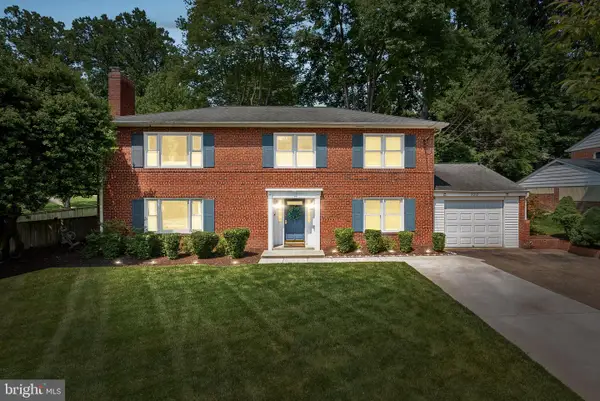 $889,000Coming Soon4 beds 2 baths
$889,000Coming Soon4 beds 2 baths3212 Patrick Henry Dr, FALLS CHURCH, VA 22044
MLS# VAFX2261522Listed by: REAL BROKER, LLC - Coming Soon
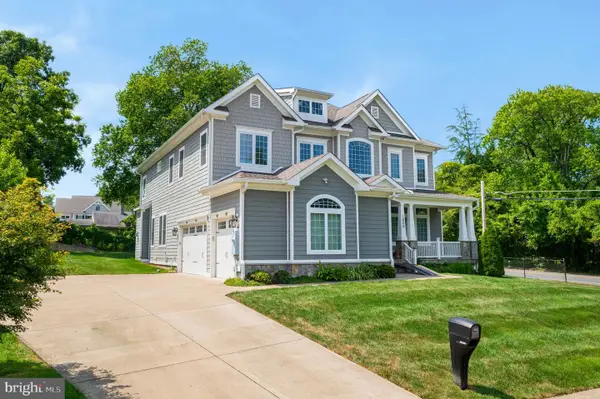 $2,099,900Coming Soon6 beds 7 baths
$2,099,900Coming Soon6 beds 7 baths1800 Gilson St, FALLS CHURCH, VA 22043
MLS# VAFX2260938Listed by: SAMSON PROPERTIES - Coming Soon
 $2,299,000Coming Soon5 beds 6 baths
$2,299,000Coming Soon5 beds 6 baths2221 Orchid Dr, FALLS CHURCH, VA 22046
MLS# VAFX2249148Listed by: SAMSON PROPERTIES
