2907 Monroe Pl, FALLS CHURCH, VA 22042
Local realty services provided by:Better Homes and Gardens Real Estate Maturo

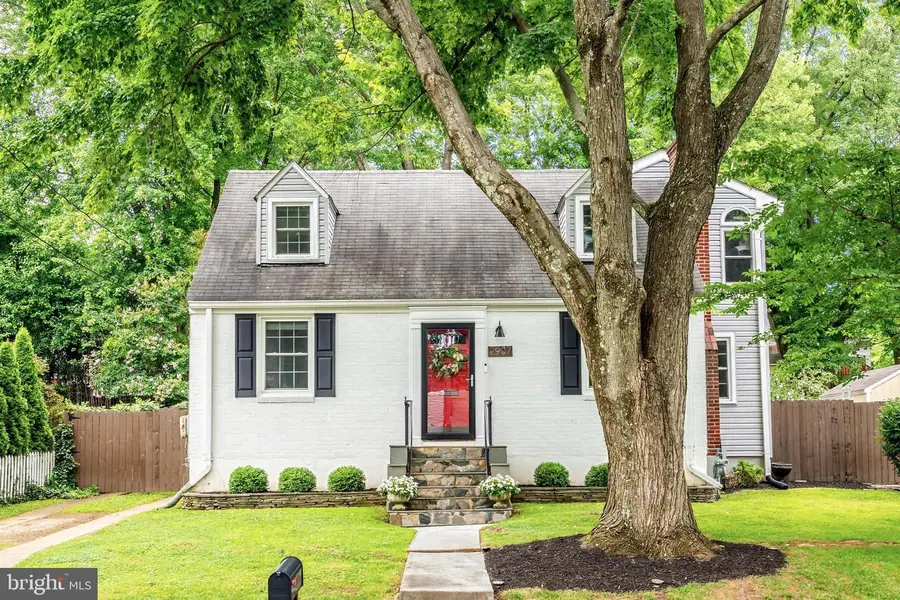
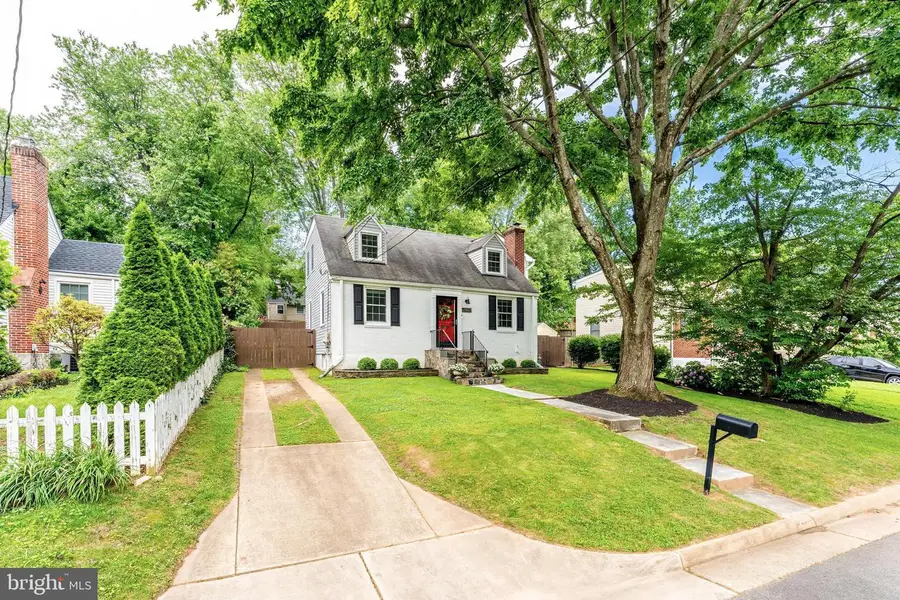
2907 Monroe Pl,FALLS CHURCH, VA 22042
$855,000
- 4 Beds
- 3 Baths
- 2,285 sq. ft.
- Single family
- Pending
Listed by:daan de raedt
Office:property collective
MLS#:VAFX2254656
Source:BRIGHTMLS
Price summary
- Price:$855,000
- Price per sq. ft.:$374.18
About this home
Join us tomorrow, Saturday July 12th, from 11am to 1pm for an open house. Charming and updated home with fantastic curb appeal in the heart of Falls Church! Enjoy unbeatable access to the downtown’s top attractions - restaurants, shops, the farmers market, and more. The main level offers two bedrooms and a full bath, along with a beautifully remodeled kitchen featuring added storage and sleek new countertops. 2 additional bedrooms upstairs include the primary suite addition boasting vaulted ceilings, a modern bath, and direct access to a private deck - your own retreat right at home. The finished lower level offers endless flexibility for a rec room, guest space, or home office. Step outside to a private backyard oasis complete with a spacious deck, patio, and plenty of yard space for play or gardening. Conveniently located near Route 50, just minutes to the West Falls Church Metro, and close to major commuter routes.
Contact an agent
Home facts
- Year built:1945
- Listing Id #:VAFX2254656
- Added:36 day(s) ago
- Updated:August 17, 2025 at 07:24 AM
Rooms and interior
- Bedrooms:4
- Total bathrooms:3
- Full bathrooms:2
- Half bathrooms:1
- Living area:2,285 sq. ft.
Heating and cooling
- Cooling:Central A/C
- Heating:Forced Air, Natural Gas
Structure and exterior
- Roof:Shingle
- Year built:1945
- Building area:2,285 sq. ft.
- Lot area:0.17 Acres
Schools
- High school:JUSTICE
- Middle school:GLASGOW
- Elementary school:BEECH TREE
Utilities
- Water:Public
- Sewer:Public Sewer
Finances and disclosures
- Price:$855,000
- Price per sq. ft.:$374.18
- Tax amount:$9,603 (2025)
New listings near 2907 Monroe Pl
- Coming Soon
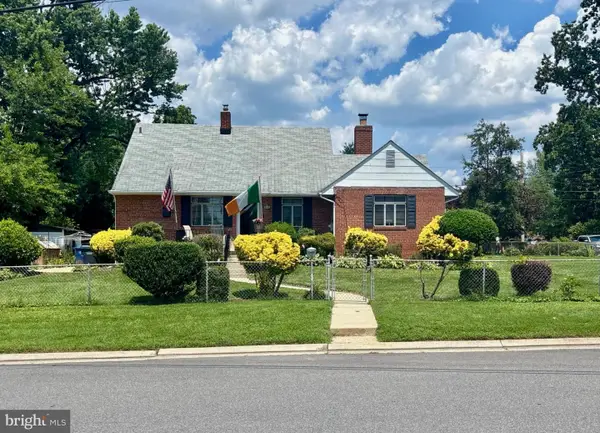 $704,250Coming Soon4 beds 2 baths
$704,250Coming Soon4 beds 2 baths7224 Roosevelt Ave, FALLS CHURCH, VA 22042
MLS# VAFX2262020Listed by: SAMSON PROPERTIES - Open Sun, 2 to 4pmNew
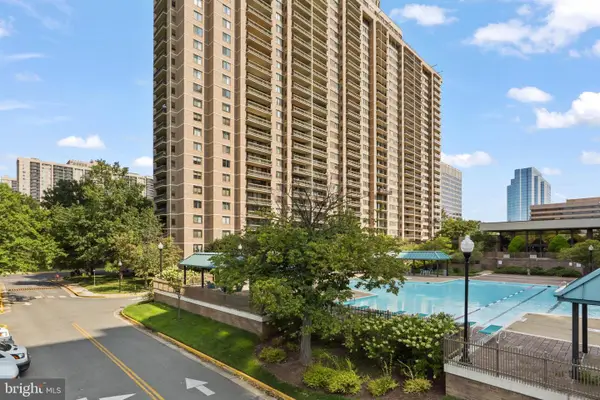 $435,000Active3 beds 2 baths1,638 sq. ft.
$435,000Active3 beds 2 baths1,638 sq. ft.5505 Seminary Rd #505n, FALLS CHURCH, VA 22041
MLS# VAFX2261902Listed by: RE/MAX ALLEGIANCE - Coming SoonOpen Sat, 1 to 4pm
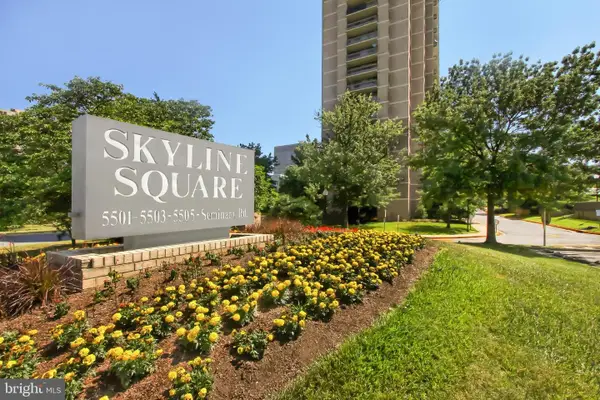 $519,000Coming Soon3 beds 3 baths
$519,000Coming Soon3 beds 3 baths5501 Seminary Rd #2011s, FALLS CHURCH, VA 22041
MLS# VAFX2262110Listed by: RE/MAX ALLEGIANCE - Open Sun, 1 to 3pmNew
 $900,000Active3 beds 4 baths2,204 sq. ft.
$900,000Active3 beds 4 baths2,204 sq. ft.6607 Midhill Pl, FALLS CHURCH, VA 22043
MLS# VAFX2261888Listed by: CARTER REAL ESTATE, INC. - Open Sun, 1 to 3pmNew
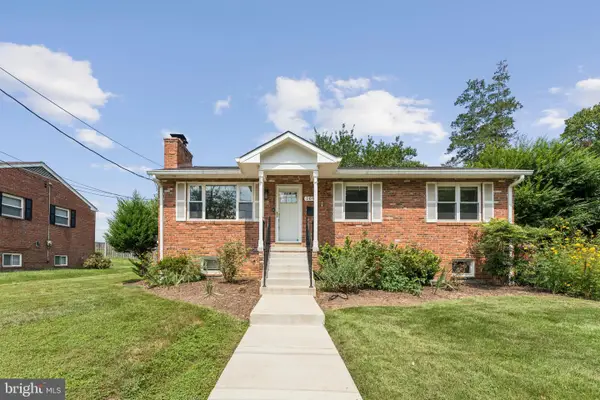 $949,900Active3 beds 2 baths2,620 sq. ft.
$949,900Active3 beds 2 baths2,620 sq. ft.109 Falls Ave, FALLS CHURCH, VA 22046
MLS# VAFA2003224Listed by: COMPASS - Coming Soon
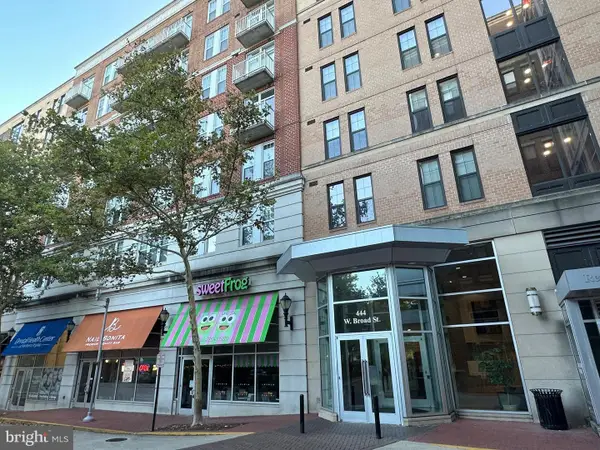 $674,900Coming Soon2 beds 2 baths
$674,900Coming Soon2 beds 2 baths444 W Broad St W #403, FALLS CHURCH, VA 22046
MLS# VAFA2003220Listed by: FAIRFAX REALTY SELECT - Coming Soon
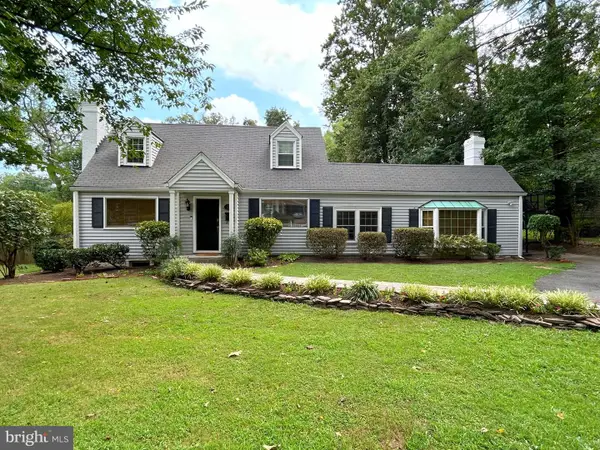 $975,000Coming Soon3 beds 2 baths
$975,000Coming Soon3 beds 2 baths7823 Marthas Ln, FALLS CHURCH, VA 22043
MLS# VAFX2247348Listed by: WEICHERT, REALTORS - Open Sun, 1:30 to 4:15pmNew
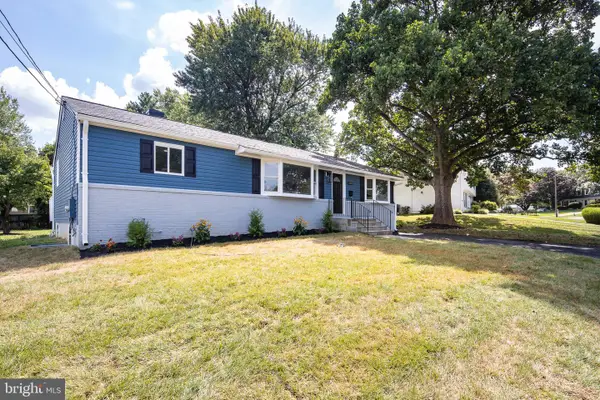 $924,888Active5 beds 3 baths2,500 sq. ft.
$924,888Active5 beds 3 baths2,500 sq. ft.6821 Beechview Dr, FALLS CHURCH, VA 22042
MLS# VAFX2261666Listed by: SAMSON PROPERTIES - New
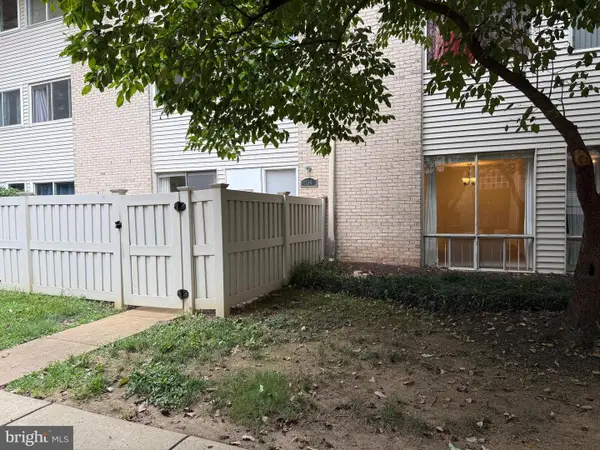 $325,000Active1 beds 1 baths729 sq. ft.
$325,000Active1 beds 1 baths729 sq. ft.134 Birch St #a-4, FALLS CHURCH, VA 22046
MLS# VAFA2003214Listed by: CENTURY 21 NEW MILLENNIUM - Coming SoonOpen Sun, 1 to 3pm
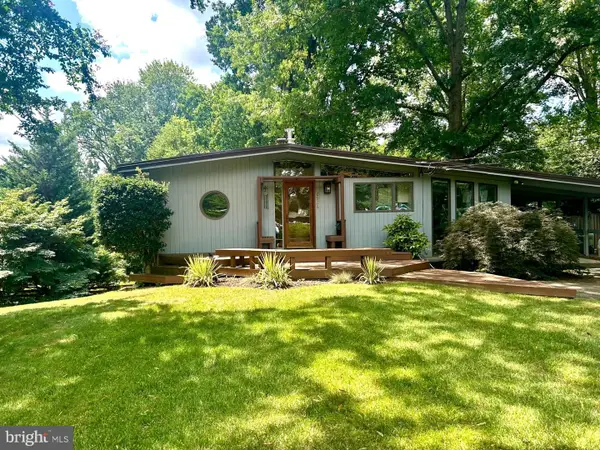 $879,900Coming Soon3 beds 2 baths
$879,900Coming Soon3 beds 2 baths2926 Meadow View Rd, FALLS CHURCH, VA 22042
MLS# VAFX2261400Listed by: LONG & FOSTER REAL ESTATE, INC.
