2911 Brook Dr, FALLS CHURCH, VA 22042
Local realty services provided by:Better Homes and Gardens Real Estate Capital Area


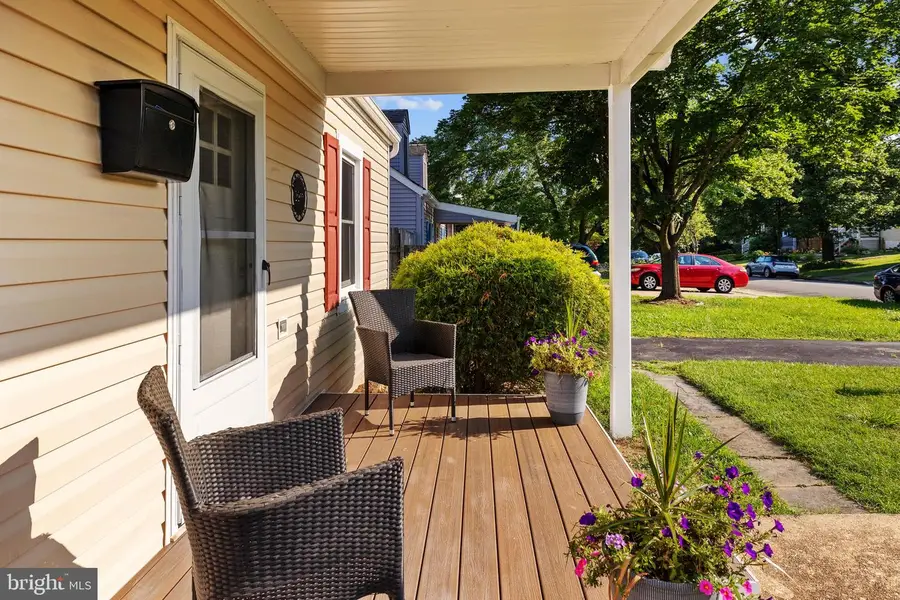
2911 Brook Dr,FALLS CHURCH, VA 22042
$749,900
- 3 Beds
- 2 Baths
- 1,326 sq. ft.
- Single family
- Active
Listed by:darren e robertson
Office:samson properties
MLS#:VAFX2244930
Source:BRIGHTMLS
Price summary
- Price:$749,900
- Price per sq. ft.:$565.54
About this home
PRICE ADJUSTMENT! STYLISHLY UPDATED Falls Church charmer in sought after HILLWOOD! This classic Cape Cod home has been recently renovated top-to-bottom for modern comfort and style. The cozy covered front porch opens to a roomy and bright living/dining area, complete with gorgeous hardwood floors, recessed lighting, and crown molding. The immaculate kitchen underwent a total remodel in 2022 and boasts crisp white shaker cabinets, granite countertops, and stainless steel appliances including built-in microwave and gas range (all new 2022!). Enjoy the ease of main level living with one bedroom and a stylishly renovated full bathroom with shower/tub combo on the first floor! The upper level boasts new vinyl plank flooring, two more generously sized bedrooms, a second remodeled full bath, and the conveniently located washer and dryer. No more trekking down flights of stairs to do laundry! Outside, the large covered back porch with ceramic tile floor is the perfect place to enjoy your morning coffee or a glass of wine with friends. The tranquil, fenced backyard is completed with a large patio and picturesque pergola. FANTASTIC location on a quiet street, just blocks to vibrant downtown Falls Church City with its coffee shops, farmers market, parks, and array of dining and entertainment options! Close proximity to East Falls Church Metro, Tysons, Mosaic District, and DC! Easy access to Rt. 29, Rt. 50, I-66, I-495 and conveniently located for access to both Ronald Reagan and Dulles airports. NEW water heater, NEW A/C, and new Carrier furnace (2022). Other recent improvements include roof improvements over back porch, reinforced electrical attachment, and a NEW whole-house surge protector. Move right in to this fantastic Hillwood gem!
Contact an agent
Home facts
- Year built:1949
- Listing Id #:VAFX2244930
- Added:45 day(s) ago
- Updated:August 17, 2025 at 01:52 PM
Rooms and interior
- Bedrooms:3
- Total bathrooms:2
- Full bathrooms:2
- Living area:1,326 sq. ft.
Heating and cooling
- Cooling:Central A/C, Programmable Thermostat
- Heating:Electric, Heat Pump(s)
Structure and exterior
- Roof:Architectural Shingle
- Year built:1949
- Building area:1,326 sq. ft.
- Lot area:0.12 Acres
Utilities
- Water:Public
- Sewer:Public Sewer
Finances and disclosures
- Price:$749,900
- Price per sq. ft.:$565.54
- Tax amount:$7,149 (2025)
New listings near 2911 Brook Dr
- Coming Soon
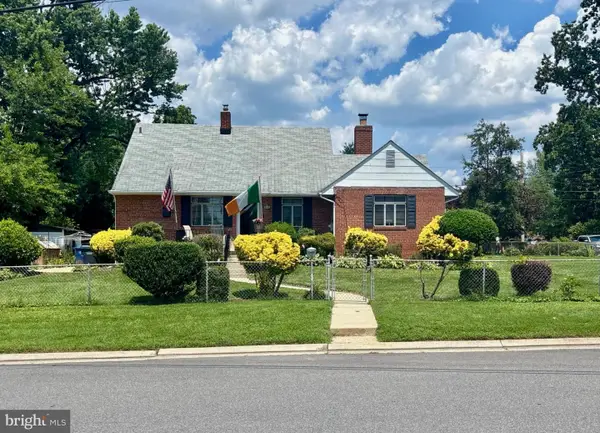 $704,250Coming Soon4 beds 2 baths
$704,250Coming Soon4 beds 2 baths7224 Roosevelt Ave, FALLS CHURCH, VA 22042
MLS# VAFX2262020Listed by: SAMSON PROPERTIES - Open Sun, 2 to 4pmNew
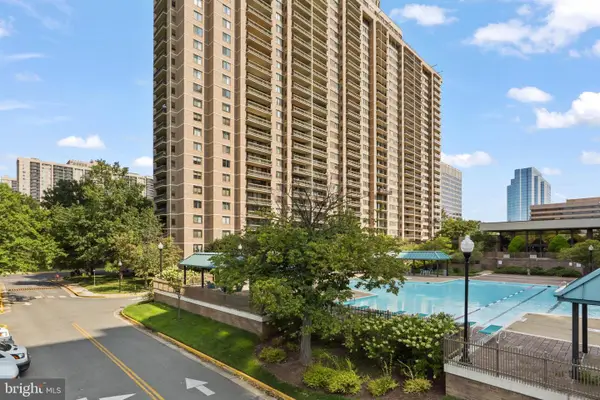 $435,000Active3 beds 2 baths1,638 sq. ft.
$435,000Active3 beds 2 baths1,638 sq. ft.5505 Seminary Rd #505n, FALLS CHURCH, VA 22041
MLS# VAFX2261902Listed by: RE/MAX ALLEGIANCE - Coming SoonOpen Sat, 1 to 4pm
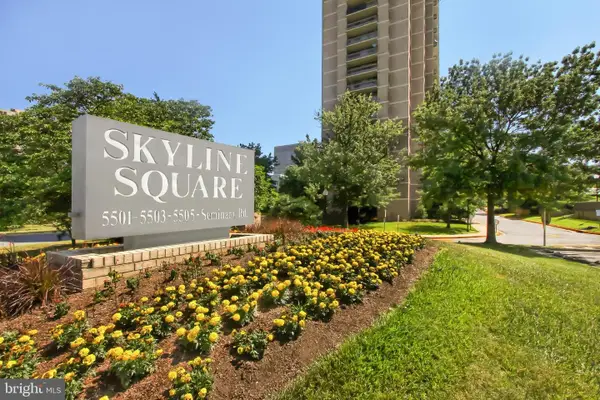 $519,000Coming Soon3 beds 3 baths
$519,000Coming Soon3 beds 3 baths5501 Seminary Rd #2011s, FALLS CHURCH, VA 22041
MLS# VAFX2262110Listed by: RE/MAX ALLEGIANCE - Open Sun, 1 to 3pmNew
 $900,000Active3 beds 4 baths2,204 sq. ft.
$900,000Active3 beds 4 baths2,204 sq. ft.6607 Midhill Pl, FALLS CHURCH, VA 22043
MLS# VAFX2261888Listed by: CARTER REAL ESTATE, INC. - Open Sun, 1 to 3pmNew
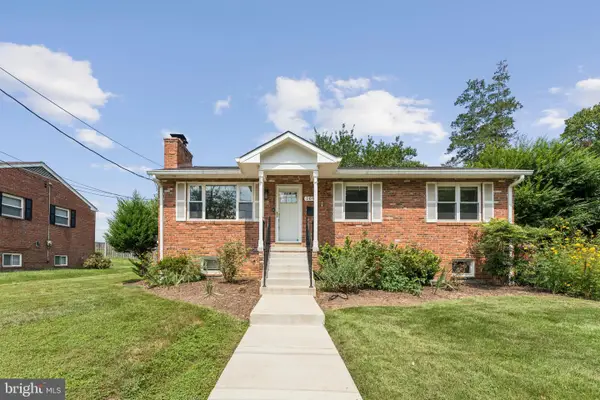 $949,900Active3 beds 2 baths2,620 sq. ft.
$949,900Active3 beds 2 baths2,620 sq. ft.109 Falls Ave, FALLS CHURCH, VA 22046
MLS# VAFA2003224Listed by: COMPASS - Coming Soon
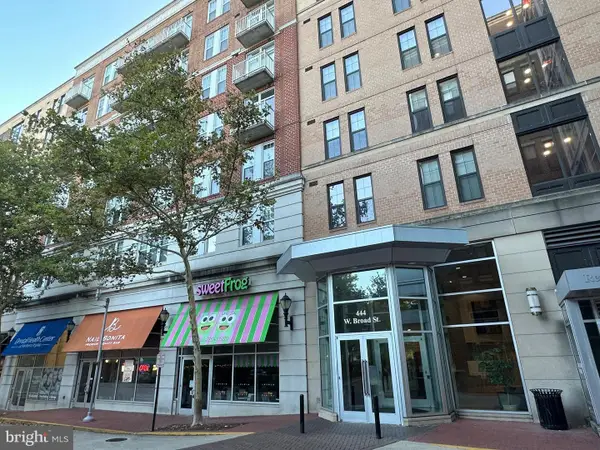 $674,900Coming Soon2 beds 2 baths
$674,900Coming Soon2 beds 2 baths444 W Broad St W #403, FALLS CHURCH, VA 22046
MLS# VAFA2003220Listed by: FAIRFAX REALTY SELECT - Coming Soon
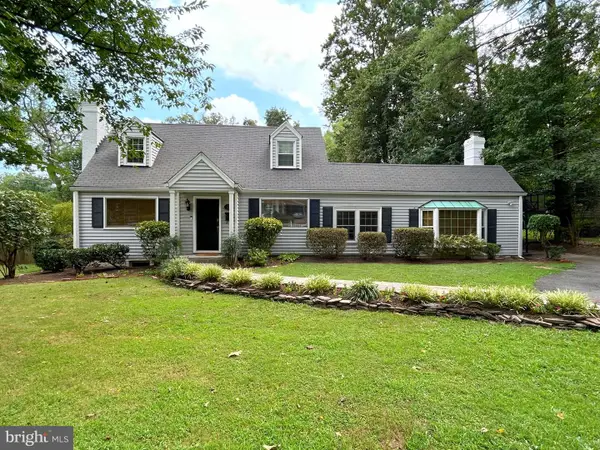 $975,000Coming Soon3 beds 2 baths
$975,000Coming Soon3 beds 2 baths7823 Marthas Ln, FALLS CHURCH, VA 22043
MLS# VAFX2247348Listed by: WEICHERT, REALTORS - Open Sun, 1:30 to 4:15pmNew
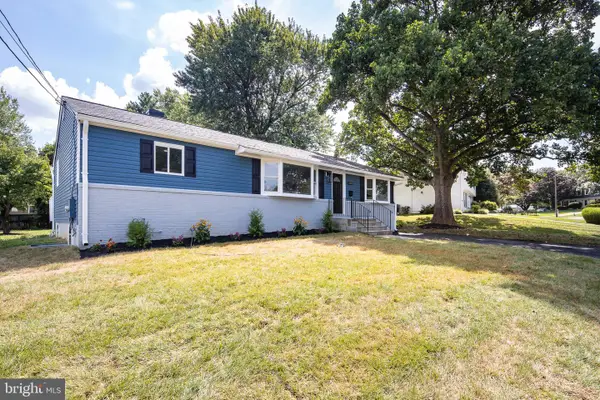 $924,888Active5 beds 3 baths2,500 sq. ft.
$924,888Active5 beds 3 baths2,500 sq. ft.6821 Beechview Dr, FALLS CHURCH, VA 22042
MLS# VAFX2261666Listed by: SAMSON PROPERTIES - New
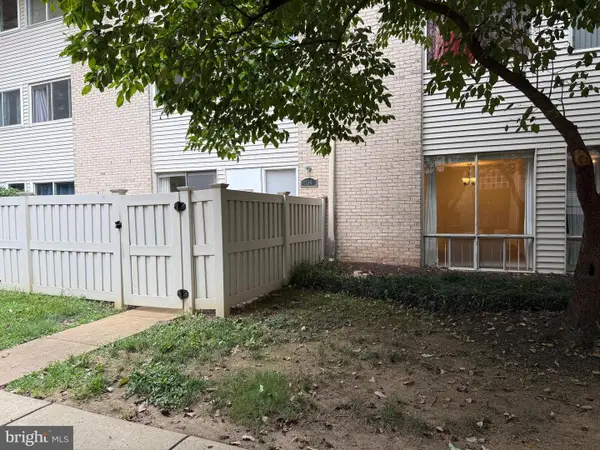 $325,000Active1 beds 1 baths729 sq. ft.
$325,000Active1 beds 1 baths729 sq. ft.134 Birch St #a-4, FALLS CHURCH, VA 22046
MLS# VAFA2003214Listed by: CENTURY 21 NEW MILLENNIUM - Coming SoonOpen Sun, 1 to 3pm
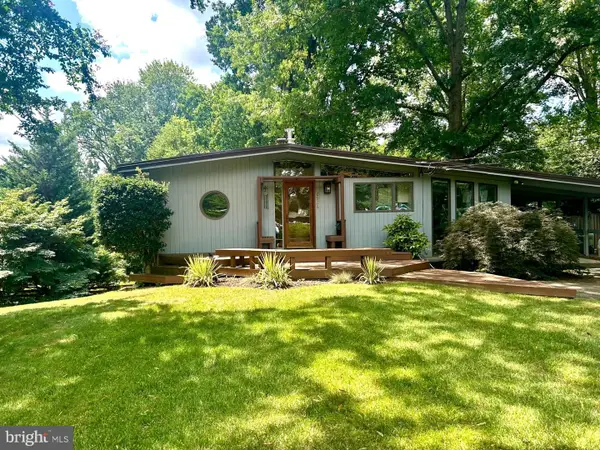 $879,900Coming Soon3 beds 2 baths
$879,900Coming Soon3 beds 2 baths2926 Meadow View Rd, FALLS CHURCH, VA 22042
MLS# VAFX2261400Listed by: LONG & FOSTER REAL ESTATE, INC.
