3015 Fallswood Glen Ct, Falls Church, VA 22044
Local realty services provided by:Better Homes and Gardens Real Estate Reserve
3015 Fallswood Glen Ct,Falls Church, VA 22044
$839,900
- 3 Beds
- 4 Baths
- 2,205 sq. ft.
- Townhouse
- Pending
Listed by: david wolfe
Office: compass
MLS#:VAFX2269706
Source:BRIGHTMLS
Price summary
- Price:$839,900
- Price per sq. ft.:$380.91
- Monthly HOA dues:$191.67
About this home
Brick end unit townhome in Fallswood Glen, an exclusive enclave of 23 residences nestled off Rte 50 on the Arlington and Falls Church border, surrounded by woods and mature landscaping.
Flooded with natural light from large windows in every room, the home has gleaming hardwood floors on the upper two levels. The main floor features a spacious living room, dining room, updated kitchen, and den/eating area. Walk out onto your large deck with woodland views.
Upstairs, find your primary suite, with cathedral ceilings and a spa bathroom, a soaking tub, a separate shower, and dual sinks. Two additional bedrooms and another full bathroom complete this level.
On the lower level, FULLY ABOVE GRADE, is a large family room with a fireplace, another half bath, laundry, and access to your patio and private fenced backyard with planting areas and a large grassy space - hard to find in any townhome. Full two-car garage. Lives more like a single family and is truly a must-see!
Commuters dream minutes to DC, Tysons Corner, the Pentagon, National Airport, and 495. Walkable to shopping and dining, Bluemont Park, and miles of walking/biking trails.
Contact an agent
Home facts
- Year built:1996
- Listing ID #:VAFX2269706
- Added:95 day(s) ago
- Updated:December 31, 2025 at 08:44 AM
Rooms and interior
- Bedrooms:3
- Total bathrooms:4
- Full bathrooms:2
- Half bathrooms:2
- Living area:2,205 sq. ft.
Heating and cooling
- Cooling:Central A/C, Zoned
- Heating:Forced Air, Natural Gas, Zoned
Structure and exterior
- Year built:1996
- Building area:2,205 sq. ft.
- Lot area:0.06 Acres
Schools
- High school:JUSTICE
- Middle school:GLASGOW
- Elementary school:GLEN FOREST
Utilities
- Water:Public
- Sewer:Public Sewer
Finances and disclosures
- Price:$839,900
- Price per sq. ft.:$380.91
- Tax amount:$9,901 (2025)
New listings near 3015 Fallswood Glen Ct
- Coming Soon
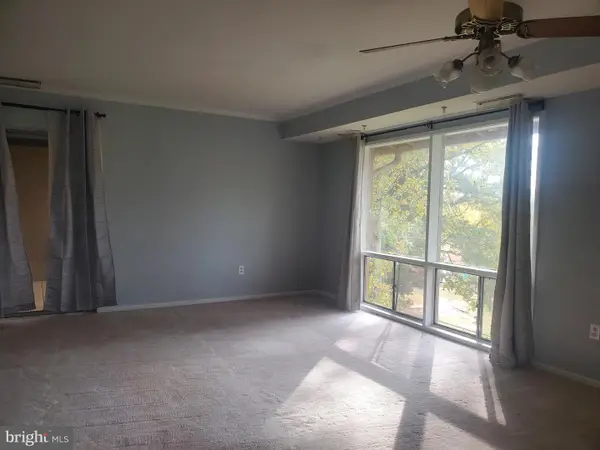 $295,000Coming Soon2 beds 1 baths
$295,000Coming Soon2 beds 1 baths7336 Lee Hwy #203, FALLS CHURCH, VA 22046
MLS# VAFX2281554Listed by: LONG & FOSTER REAL ESTATE, INC. - Coming Soon
 $1,475,000Coming Soon4 beds 5 baths
$1,475,000Coming Soon4 beds 5 baths139 Rees Pl, FALLS CHURCH, VA 22046
MLS# VAFA2003502Listed by: RLAH @PROPERTIES  $619,900Active2 beds 2 baths1,153 sq. ft.
$619,900Active2 beds 2 baths1,153 sq. ft.444 W Broad St #401, FALLS CHURCH, VA 22046
MLS# VAFA2003498Listed by: I-AGENT REALTY INCORPORATED- Coming Soon
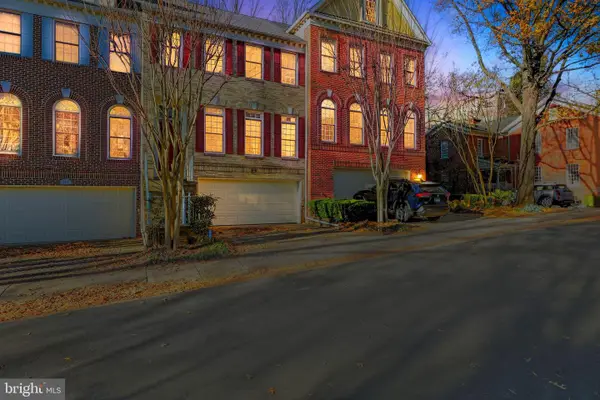 $1,600,000Coming Soon4 beds 4 baths
$1,600,000Coming Soon4 beds 4 baths128 Rees Pl, FALLS CHURCH, VA 22046
MLS# VAFA2003496Listed by: HOUWZER, LLC  $810,000Active2 beds 2 baths1,275 sq. ft.
$810,000Active2 beds 2 baths1,275 sq. ft.255 W. Falls Station Blvd #603, FALLS CHURCH, VA 22046
MLS# VAFA2003490Listed by: HOFFMAN REALTY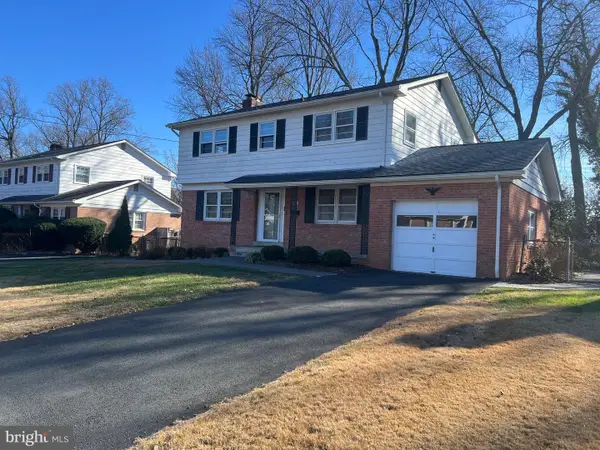 $1,050,000Pending4 beds 3 baths1,700 sq. ft.
$1,050,000Pending4 beds 3 baths1,700 sq. ft.6707 Moly Dr, FALLS CHURCH, VA 22046
MLS# VAFX2281472Listed by: CENTRAL PROPERTIES, LLC,- Coming Soon
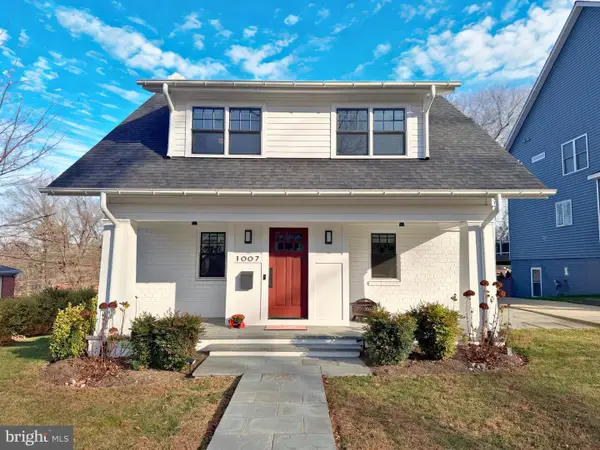 $1,900,000Coming Soon5 beds 5 baths
$1,900,000Coming Soon5 beds 5 baths1007 N Sycamore St, FALLS CHURCH, VA 22046
MLS# VAFA2003464Listed by: KW METRO CENTER - Coming Soon
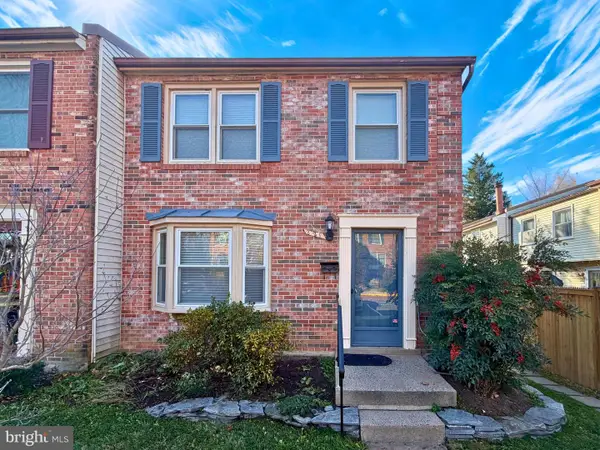 $990,000Coming Soon3 beds 4 baths
$990,000Coming Soon3 beds 4 baths221 Gundry Dr, FALLS CHURCH, VA 22046
MLS# VAFA2003476Listed by: KW METRO CENTER - Coming Soon
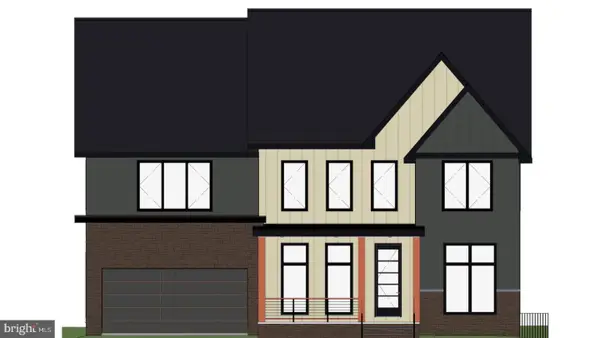 $2,450,000Coming Soon6 beds 7 baths
$2,450,000Coming Soon6 beds 7 baths2530 Stuart Pl, FALLS CHURCH, VA 22046
MLS# VAFX2281198Listed by: EXP REALTY, LLC 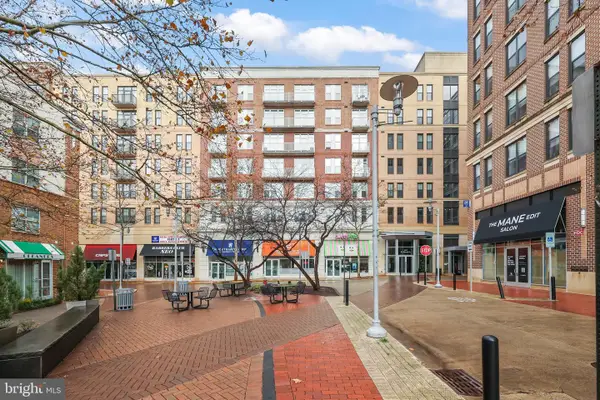 $624,900Pending2 beds 2 baths1,115 sq. ft.
$624,900Pending2 beds 2 baths1,115 sq. ft.444 W Broad St #504, FALLS CHURCH, VA 22046
MLS# VAFA2003468Listed by: REDFIN CORPORATION
