3076 Patrick Henry Dr #202, Falls Church, VA 22044
Local realty services provided by:Better Homes and Gardens Real Estate Murphy & Co.
3076 Patrick Henry Dr #202,Falls Church, VA 22044
$200,000
- 1 Beds
- 1 Baths
- 564 sq. ft.
- Condominium
- Active
Listed by: josue abraham bernal
Office: kw metro center
MLS#:VAFX2274948
Source:BRIGHTMLS
Price summary
- Price:$200,000
- Price per sq. ft.:$354.61
About this home
Welcome home to Hollybrooke! This garden style condo offers a great opportunity for a buyer or investor! Inside the living room you’ll find a wide window flooding the space with abundant natural light. Continue into the home where the kitchen features sturdy wood cabinets and a tasteful tile backsplash. Modern plank flooring leads you down the hall to the generously sized bedroom, offering ample closet space, and the bright full bathroom. For the height of convenience, in-unit laundry is included. Ideally located just minutes to Giant, Target, Bailey’s Crossroads, Ballston Quarter, Village at Shirlington, Fashion Center at Pentagon City, Lubber Run Recreation Center, Mark Center, The Pentagon, and Amazon HQ2. Quick access to Route 7, Route 50, Wilson Boulevard, and Route 66 for easy commuting and traveling around Northern Virginia. Schedule a private tour of your new home today!
Contact an agent
Home facts
- Year built:1952
- Listing ID #:VAFX2274948
- Added:62 day(s) ago
- Updated:December 18, 2025 at 02:45 PM
Rooms and interior
- Bedrooms:1
- Total bathrooms:1
- Full bathrooms:1
- Living area:564 sq. ft.
Heating and cooling
- Cooling:Central A/C
- Heating:Electric, Heat Pump(s)
Structure and exterior
- Year built:1952
- Building area:564 sq. ft.
Schools
- High school:JUSTICE
- Middle school:GLASGOW
- Elementary school:SLEEPY HOLLOW
Utilities
- Water:Public
- Sewer:Public Sewer
Finances and disclosures
- Price:$200,000
- Price per sq. ft.:$354.61
- Tax amount:$2,620 (2025)
New listings near 3076 Patrick Henry Dr #202
- New
 $619,900Active2 beds 2 baths1,153 sq. ft.
$619,900Active2 beds 2 baths1,153 sq. ft.444 W Broad St #401, FALLS CHURCH, VA 22046
MLS# VAFA2003498Listed by: I-AGENT REALTY INCORPORATED - Coming Soon
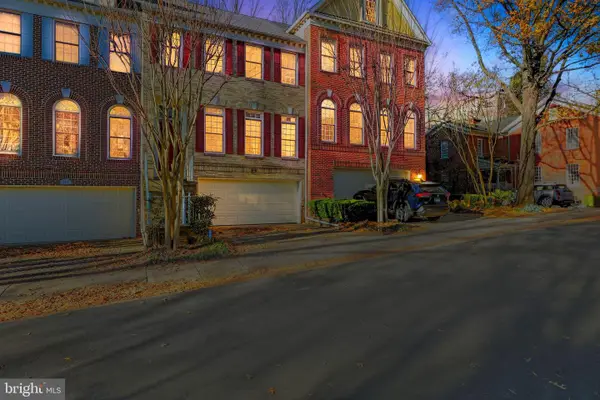 $1,600,000Coming Soon4 beds 4 baths
$1,600,000Coming Soon4 beds 4 baths128 Rees Pl, FALLS CHURCH, VA 22046
MLS# VAFA2003496Listed by: HOUWZER, LLC - New
 $810,000Active2 beds 2 baths1,275 sq. ft.
$810,000Active2 beds 2 baths1,275 sq. ft.255 W. Falls Station Blvd #603, FALLS CHURCH, VA 22046
MLS# VAFA2003490Listed by: HOFFMAN REALTY 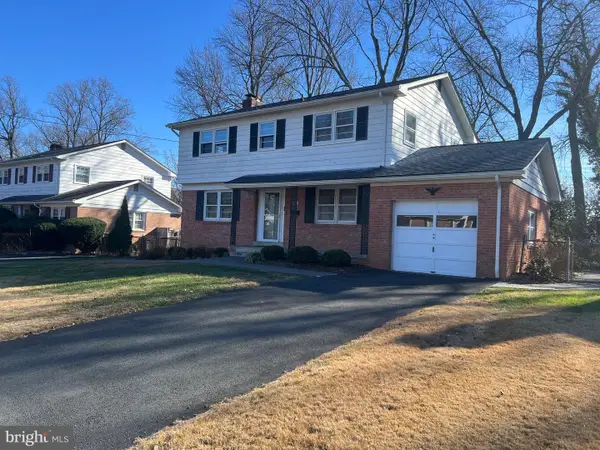 $1,050,000Pending4 beds 3 baths1,700 sq. ft.
$1,050,000Pending4 beds 3 baths1,700 sq. ft.6707 Moly Dr, FALLS CHURCH, VA 22046
MLS# VAFX2281472Listed by: CENTRAL PROPERTIES, LLC,- Coming Soon
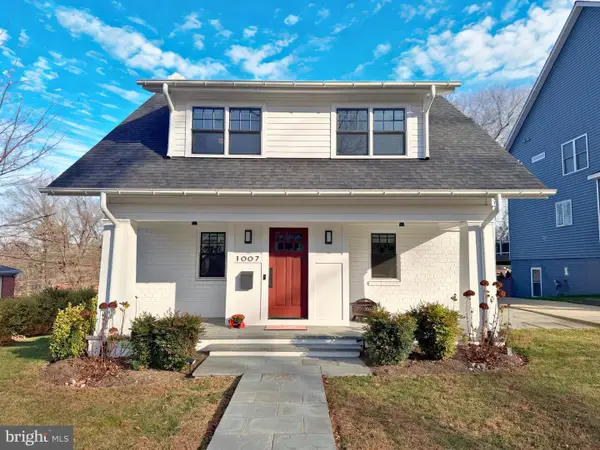 $1,900,000Coming Soon5 beds 5 baths
$1,900,000Coming Soon5 beds 5 baths1007 N Sycamore St, FALLS CHURCH, VA 22046
MLS# VAFA2003464Listed by: KW METRO CENTER - Coming Soon
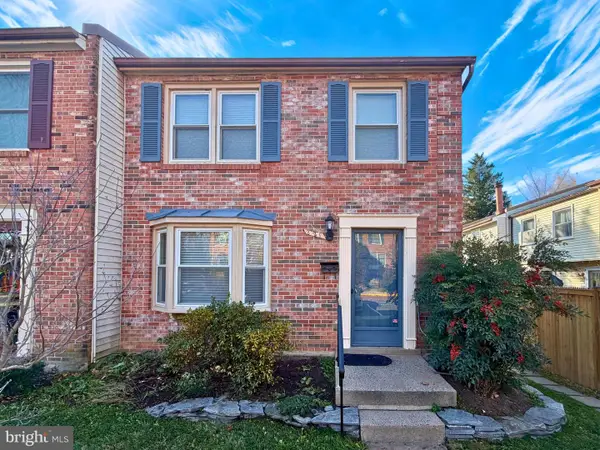 $990,000Coming Soon3 beds 4 baths
$990,000Coming Soon3 beds 4 baths221 Gundry Dr, FALLS CHURCH, VA 22046
MLS# VAFA2003476Listed by: KW METRO CENTER - Coming Soon
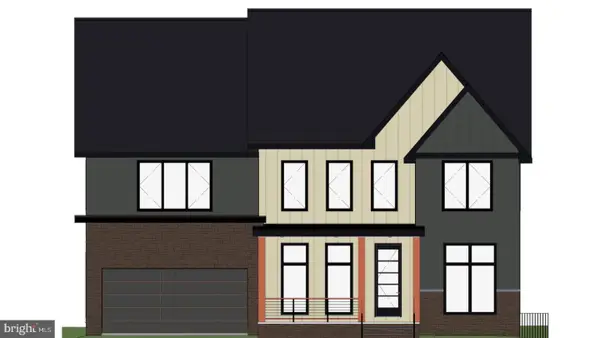 $2,450,000Coming Soon6 beds 7 baths
$2,450,000Coming Soon6 beds 7 baths2530 Stuart Pl, FALLS CHURCH, VA 22046
MLS# VAFX2281198Listed by: EXP REALTY, LLC 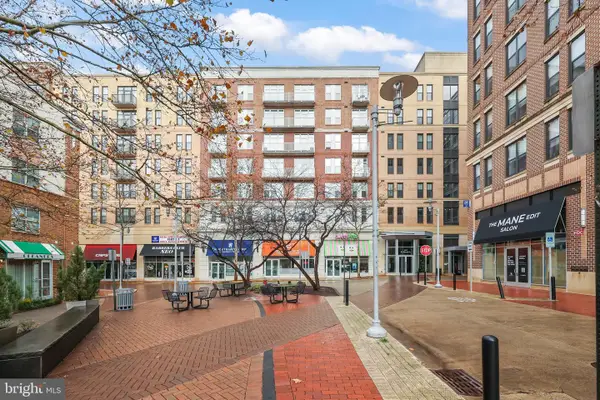 $624,900Pending2 beds 2 baths1,115 sq. ft.
$624,900Pending2 beds 2 baths1,115 sq. ft.444 W Broad St #504, FALLS CHURCH, VA 22046
MLS# VAFA2003468Listed by: REDFIN CORPORATION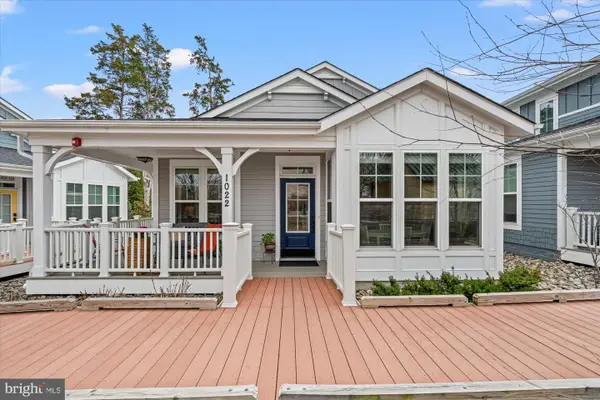 $960,000Active2 beds 3 baths1,488 sq. ft.
$960,000Active2 beds 3 baths1,488 sq. ft.1022 Railroad Ave #4, FALLS CHURCH, VA 22046
MLS# VAFA2003466Listed by: COMPASS- Open Sun, 1:30 to 3:30pm
 $1,049,900Active2 beds 3 baths1,787 sq. ft.
$1,049,900Active2 beds 3 baths1,787 sq. ft.513 W Broad St #510, FALLS CHURCH, VA 22046
MLS# VAFA2003472Listed by: TTR SOTHEBYS INTERNATIONAL REALTY
