3318 Holloman Rd, FALLS CHURCH, VA 22042
Local realty services provided by:Better Homes and Gardens Real Estate GSA Realty
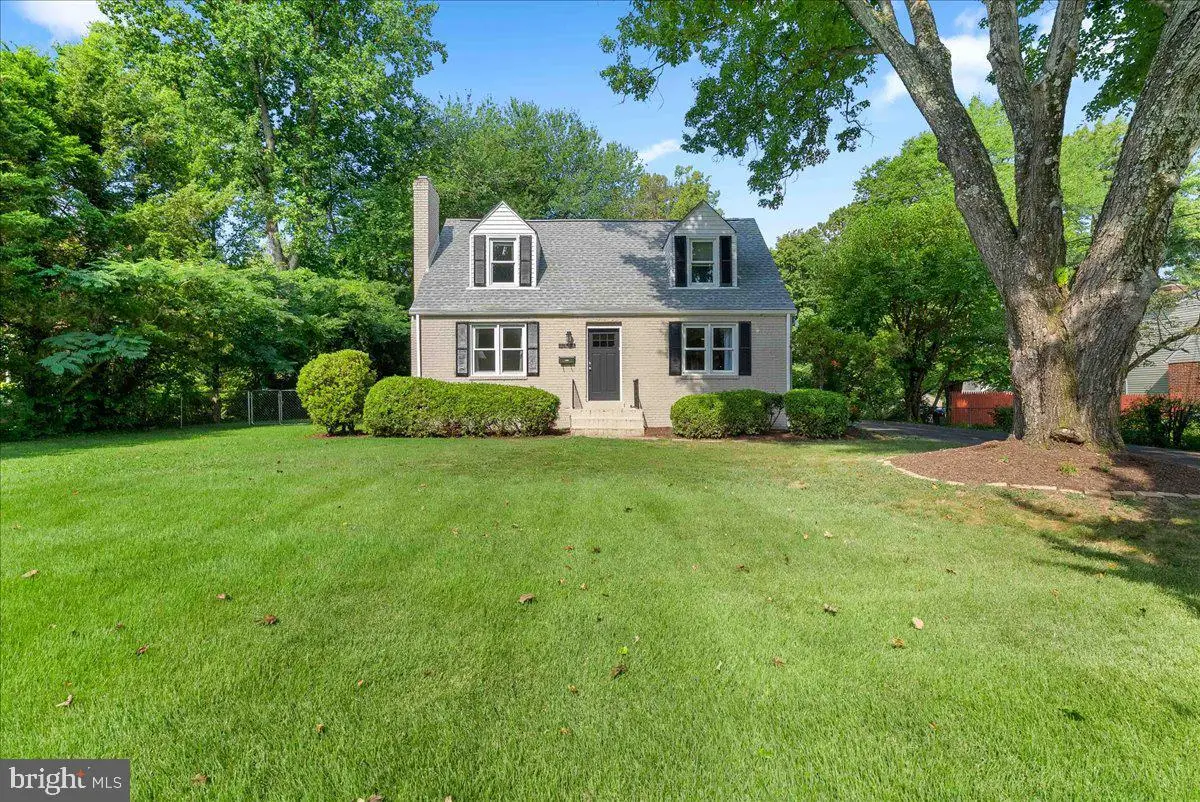
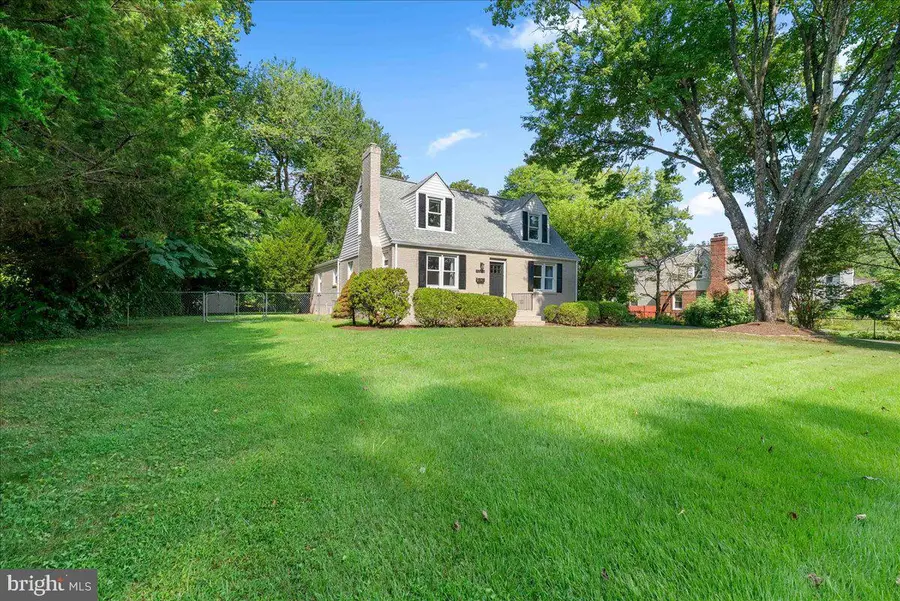
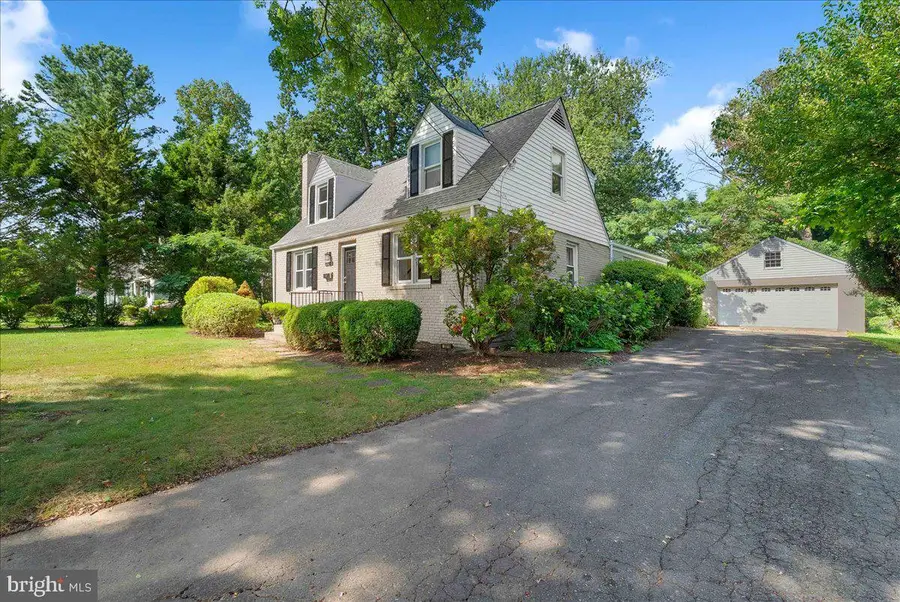
3318 Holloman Rd,FALLS CHURCH, VA 22042
$1,200,000
- 5 Beds
- 4 Baths
- 3,050 sq. ft.
- Single family
- Active
Listed by:giang t nguyen
Office:chambers theory, llc.
MLS#:VAFX2254270
Source:BRIGHTMLS
Price summary
- Price:$1,200,000
- Price per sq. ft.:$393.44
About this home
Fully expanded & remodeled Cape Cod in sought after Sleepy Hollow*Charming designer finishes top to bottom*Neutral paint tones of light grey, white trim, recessed lighting, crown molding & hardwood floors throughout*Living room off entry with decorative white brick mantle*Dining room leads to updated gourmet kitchen featuring ample 42" cabinetry, exotic granite counters & stainless steel appliances*Expansive family room off kitchen with patio door leading to deck overlooking gorgeous 1/2 acre, fenced-in, flat backyard backing to trees*Ground floor primary bedroom is large & features hardwood floors throughout, crown molding, lots of natural sunlight & spa-like, updated bathroom with tiled floors & shower, double vanities & double closets*Lower level features spacious rec room, recessed light & updated full bathroom*Detached over-sized, two car garage off back*Just 15 minutes to the Pentagon, Tysons Corner, Downtown DC & the New Amazon HQ2*About equal distance from East & West Falls Church Metro (3 miles)*Minutes to 495, Route 50, Route 7, Mosaic District & Falls Church City.
Check out the walkthrough video of the home-https://youtu.be/vT5KlYQaMjM?si=QloA4-ShgIght9S5
Contact an agent
Home facts
- Year built:1947
- Listing Id #:VAFX2254270
- Added:43 day(s) ago
- Updated:August 17, 2025 at 06:40 PM
Rooms and interior
- Bedrooms:5
- Total bathrooms:4
- Full bathrooms:4
- Living area:3,050 sq. ft.
Heating and cooling
- Cooling:Central A/C
- Heating:Forced Air, Natural Gas
Structure and exterior
- Roof:Asphalt
- Year built:1947
- Building area:3,050 sq. ft.
- Lot area:0.54 Acres
Utilities
- Water:Public
- Sewer:Public Sewer
Finances and disclosures
- Price:$1,200,000
- Price per sq. ft.:$393.44
- Tax amount:$12,109 (2025)
New listings near 3318 Holloman Rd
- Open Sun, 2 to 4pmNew
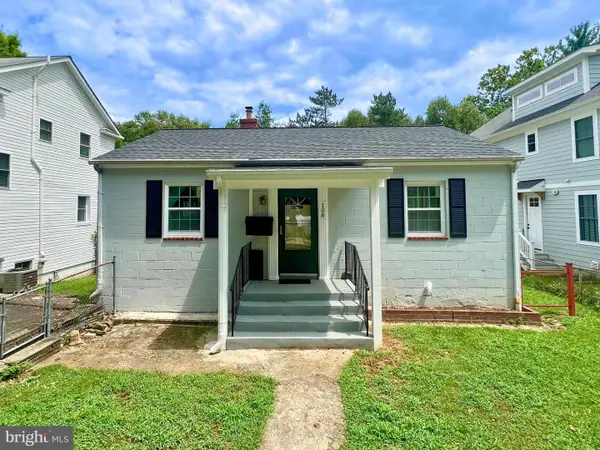 $650,000Active2 beds 2 baths1,544 sq. ft.
$650,000Active2 beds 2 baths1,544 sq. ft.108 W Westmoreland Rd, FALLS CHURCH, VA 22046
MLS# VAFA2003174Listed by: KW METRO CENTER - Coming Soon
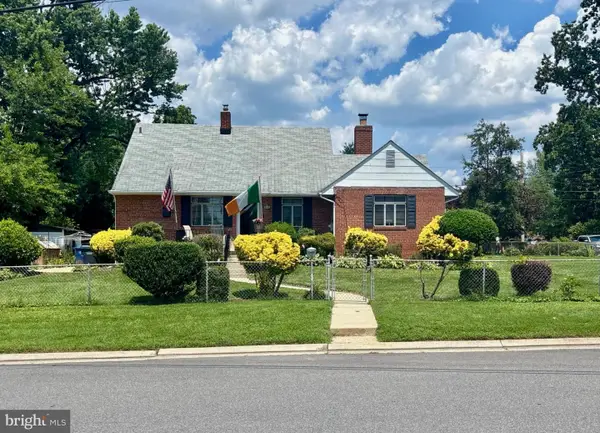 $704,250Coming Soon4 beds 2 baths
$704,250Coming Soon4 beds 2 baths7224 Roosevelt Ave, FALLS CHURCH, VA 22042
MLS# VAFX2262020Listed by: SAMSON PROPERTIES - Open Sun, 2 to 4pmNew
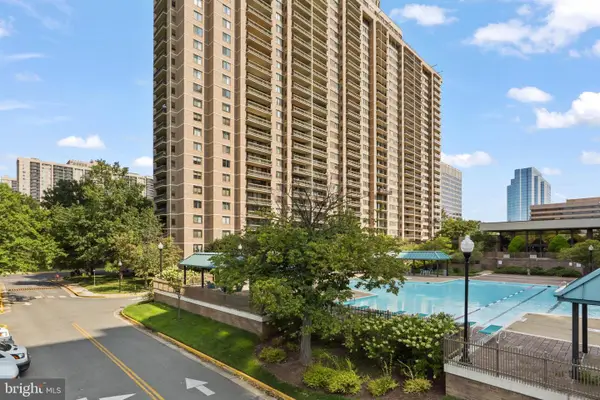 $435,000Active3 beds 2 baths1,638 sq. ft.
$435,000Active3 beds 2 baths1,638 sq. ft.5505 Seminary Rd #505n, FALLS CHURCH, VA 22041
MLS# VAFX2261902Listed by: RE/MAX ALLEGIANCE - Coming SoonOpen Sat, 1 to 4pm
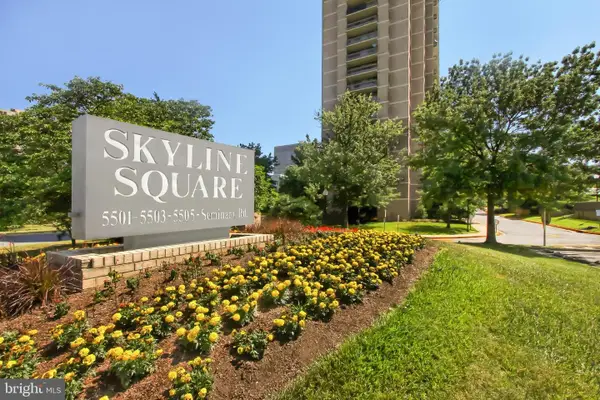 $519,000Coming Soon3 beds 3 baths
$519,000Coming Soon3 beds 3 baths5501 Seminary Rd #2011s, FALLS CHURCH, VA 22041
MLS# VAFX2262110Listed by: RE/MAX ALLEGIANCE - Open Sun, 1 to 3pmNew
 $900,000Active3 beds 4 baths2,204 sq. ft.
$900,000Active3 beds 4 baths2,204 sq. ft.6607 Midhill Pl, FALLS CHURCH, VA 22043
MLS# VAFX2261888Listed by: CARTER REAL ESTATE, INC. - Open Sun, 1 to 3pmNew
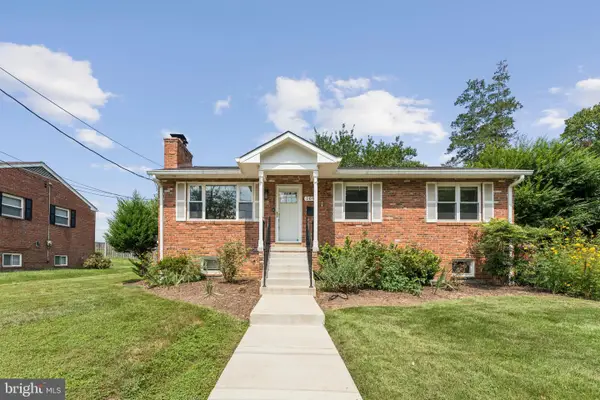 $949,900Active3 beds 2 baths2,620 sq. ft.
$949,900Active3 beds 2 baths2,620 sq. ft.109 Falls Ave, FALLS CHURCH, VA 22046
MLS# VAFA2003224Listed by: COMPASS - Coming Soon
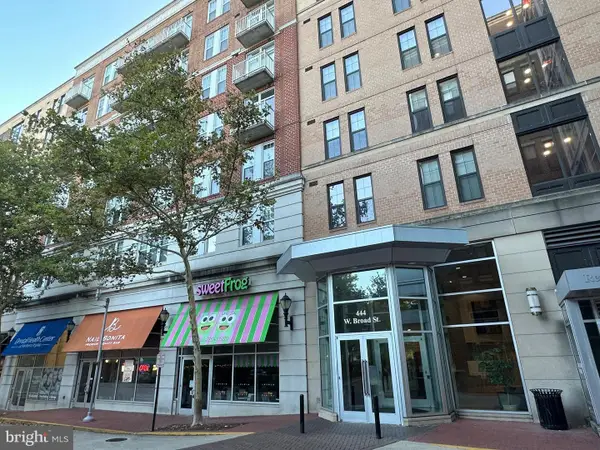 $674,900Coming Soon2 beds 2 baths
$674,900Coming Soon2 beds 2 baths444 W Broad St W #403, FALLS CHURCH, VA 22046
MLS# VAFA2003220Listed by: FAIRFAX REALTY SELECT - Coming Soon
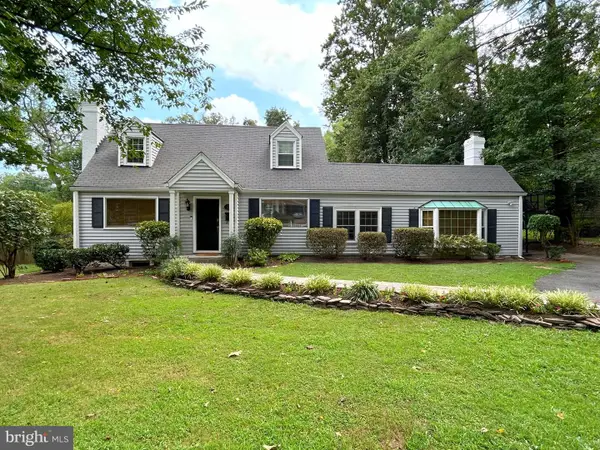 $975,000Coming Soon3 beds 2 baths
$975,000Coming Soon3 beds 2 baths7823 Marthas Ln, FALLS CHURCH, VA 22043
MLS# VAFX2247348Listed by: WEICHERT, REALTORS - Open Sun, 1:30 to 4:15pmNew
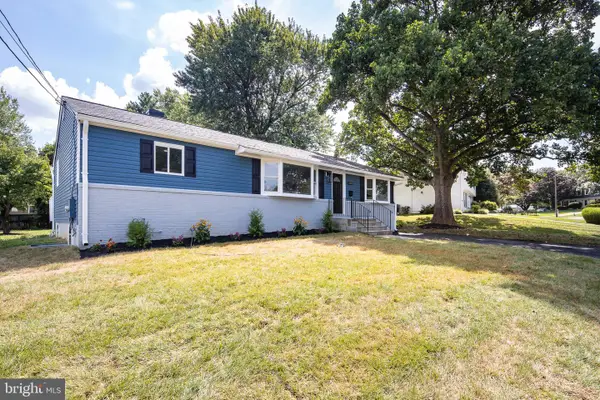 $924,888Active5 beds 3 baths2,500 sq. ft.
$924,888Active5 beds 3 baths2,500 sq. ft.6821 Beechview Dr, FALLS CHURCH, VA 22042
MLS# VAFX2261666Listed by: SAMSON PROPERTIES - New
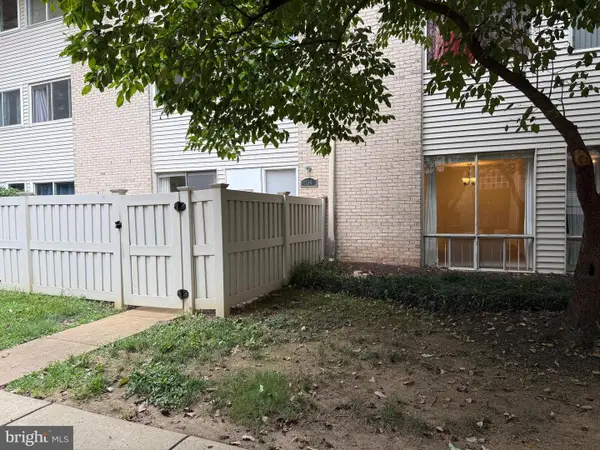 $325,000Active1 beds 1 baths729 sq. ft.
$325,000Active1 beds 1 baths729 sq. ft.134 Birch St #a-4, FALLS CHURCH, VA 22046
MLS# VAFA2003214Listed by: CENTURY 21 NEW MILLENNIUM
